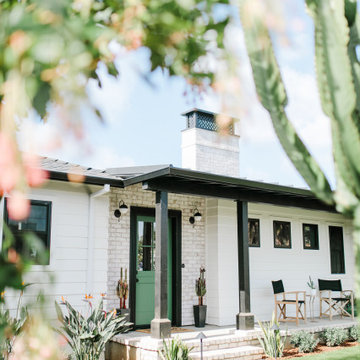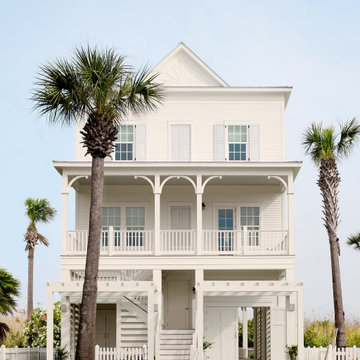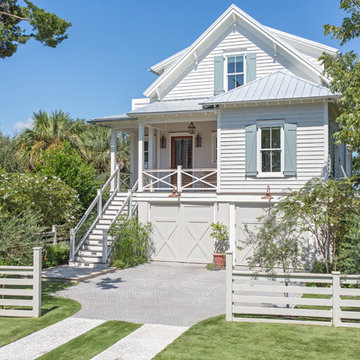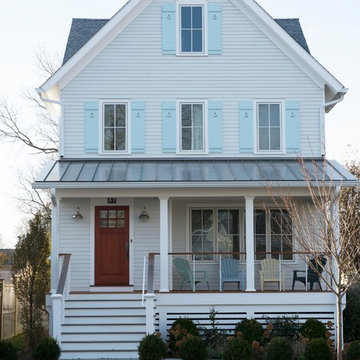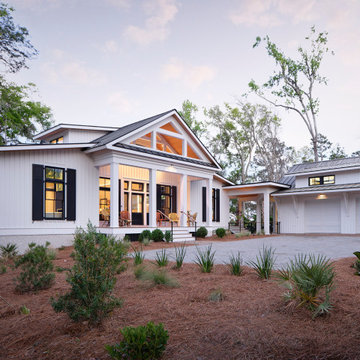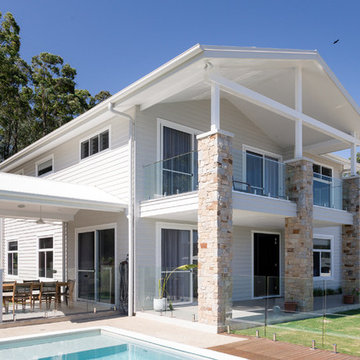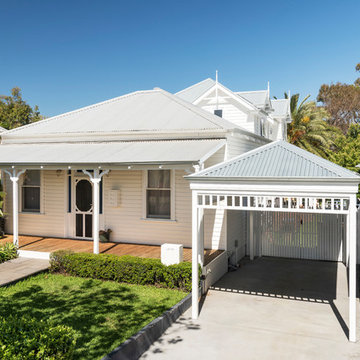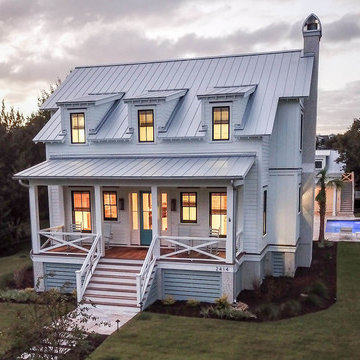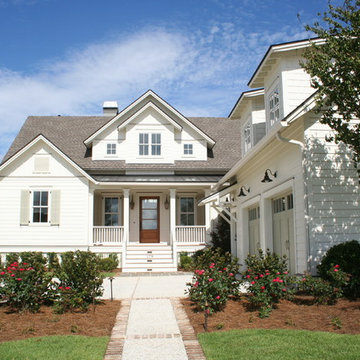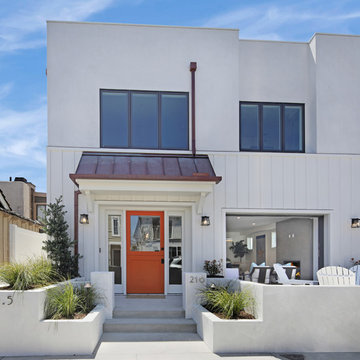ビーチスタイルの家の外観 (混合材サイディング、石材サイディング) の写真
絞り込み:
資材コスト
並び替え:今日の人気順
写真 1〜20 枚目(全 1,430 枚)
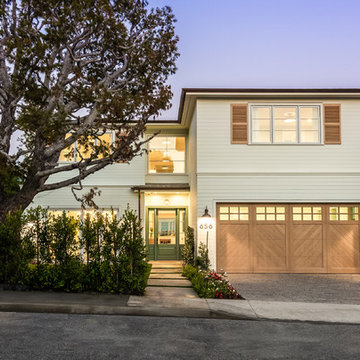
Beach chic farmhouse offers sensational ocean views spanning from the tree tops of the Pacific Palisades through Santa Monica
ロサンゼルスにあるラグジュアリーなビーチスタイルのおしゃれな家の外観の写真
ロサンゼルスにあるラグジュアリーなビーチスタイルのおしゃれな家の外観の写真
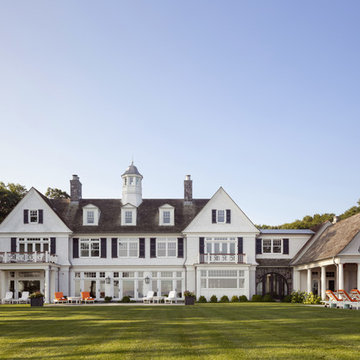
A gracious 11,500 SF shingle-style residence overlooking the Long Island Sound in Lloyd Harbor, New York. Architecture and Design by Smiros & Smiros Architects. Built by Stokkers + Company.
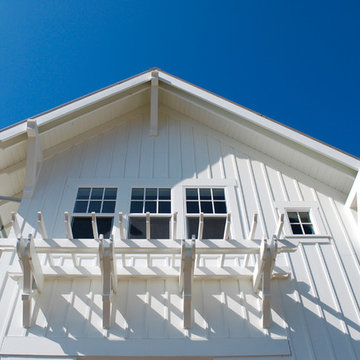
Mill House Gable front. Photography by Duncan McRoberts.
ポートランドにあるお手頃価格の中くらいなビーチスタイルのおしゃれな家の外観の写真
ポートランドにあるお手頃価格の中くらいなビーチスタイルのおしゃれな家の外観の写真

This clean crisp look is the Bermudian style that fits in every coastal community. An elevated covered entry with a multi-hip roof design makes for perfect curb appeal.

This home is a beautiful traditional home with classic white shakes and steep gable
roofs. This cottage style home boasts a 3-car garage as well as stunning windows and
stonework. The covered entryway features double columns and double doors as you
walk into the home.
James Hardie Artic White
Timberline Rustic Black shingles
Custom blend stone
Transitional Lantern
Tongue and groove black porch ceiling
Marvin Integrity windows in black
Images by ©Spacecrafting
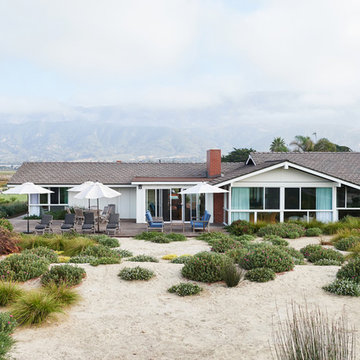
1950's mid-century modern beach house built by architect Richard Leitch in Carpinteria, California. Leitch built two one-story adjacent homes on the property which made for the perfect space to share seaside with family. In 2016, Emily restored the homes with a goal of melding past and present. Emily kept the beloved simple mid-century atmosphere while enhancing it with interiors that were beachy and fun yet durable and practical. The project also required complete re-landscaping by adding a variety of beautiful grasses and drought tolerant plants, extensive decking, fire pits, and repaving the driveway with cement and brick.
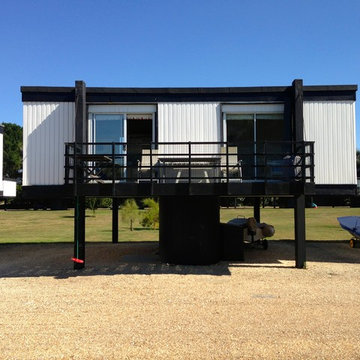
Located on the shoreline of Chichester and Langstone Harbours, a short walk from Emsworth, this two bedroom Deckhouse is a novel yet practical design dating from the 1960's. It is part of a unique development of deckhouses that were originally built as yachtsmen's weekend and holiday houses.
The deckhouses are set in a tranquil parkland setting that contains two natural ponds. The Sussex Border Path passes beside as it follows the contours of Chichester Harbour and Thorney Island.
The alterations included the installation of a new kitchen; the changes are sympathetic to the property.
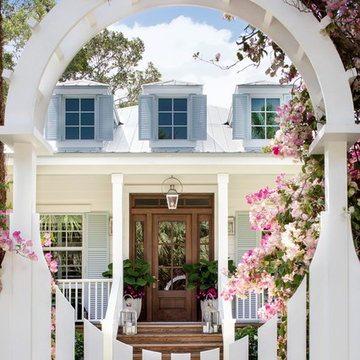
Charming summer home was built with the true Florida Cracker architecture of the past, & blends perfectly with its historic surroundings. Cracker architecture was used widely in the 19th century in Florida, characterized by metal roofs, wrap around porches, long & straight central hallways from the front to the back of the home. Featured in the latest issue of Cottages & Bungalows, designed by Pineapple, Palms, Etc.
ビーチスタイルの家の外観 (混合材サイディング、石材サイディング) の写真
1
