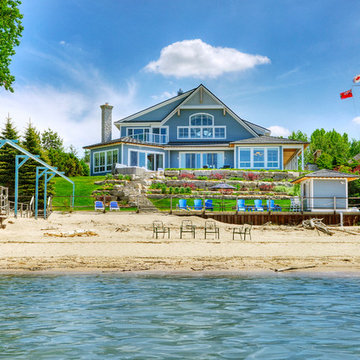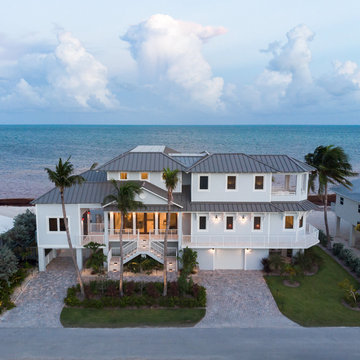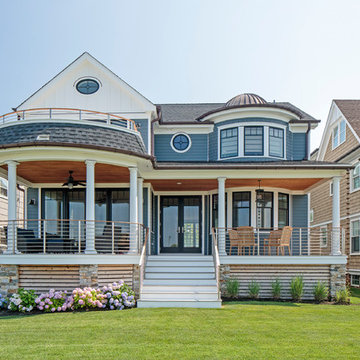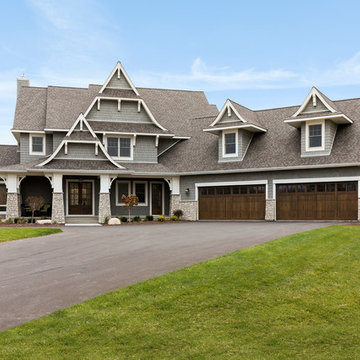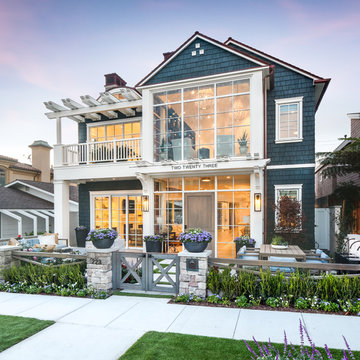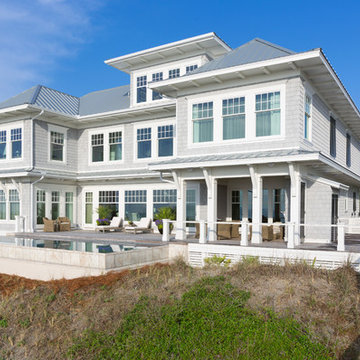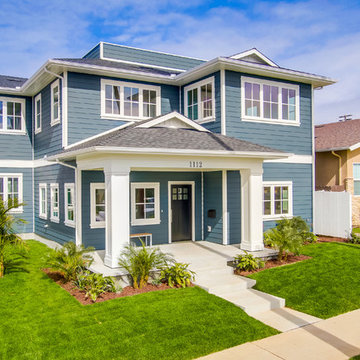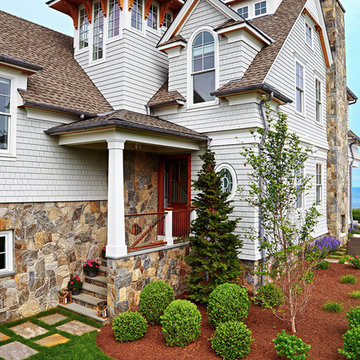ビーチスタイルの家の外観 (マルチカラーの外壁) の写真
絞り込み:
資材コスト
並び替え:今日の人気順
写真 1〜20 枚目(全 6,551 枚)
1/5

Tom Jenkins Photography
Siding color: Sherwin Williams 7045 (Intelectual Grey)
Shutter color: Sherwin Williams 7047 (Porpoise)
Trim color: Sherwin Williams 7008 (Alabaster)
Windows: Andersen

A nautical-inspired design with beautifully contrasting finishes and textures throughout
Photo by Ashley Avila Photography
グランドラピッズにある中くらいなビーチスタイルのおしゃれな家の外観 (ウッドシングル張り) の写真
グランドラピッズにある中くらいなビーチスタイルのおしゃれな家の外観 (ウッドシングル張り) の写真

This cozy lake cottage skillfully incorporates a number of features that would normally be restricted to a larger home design. A glance of the exterior reveals a simple story and a half gable running the length of the home, enveloping the majority of the interior spaces. To the rear, a pair of gables with copper roofing flanks a covered dining area that connects to a screened porch. Inside, a linear foyer reveals a generous staircase with cascading landing. Further back, a centrally placed kitchen is connected to all of the other main level entertaining spaces through expansive cased openings. A private study serves as the perfect buffer between the homes master suite and living room. Despite its small footprint, the master suite manages to incorporate several closets, built-ins, and adjacent master bath complete with a soaker tub flanked by separate enclosures for shower and water closet. Upstairs, a generous double vanity bathroom is shared by a bunkroom, exercise space, and private bedroom. The bunkroom is configured to provide sleeping accommodations for up to 4 people. The rear facing exercise has great views of the rear yard through a set of windows that overlook the copper roof of the screened porch below.
Builder: DeVries & Onderlinde Builders
Interior Designer: Vision Interiors by Visbeen
Photographer: Ashley Avila Photography
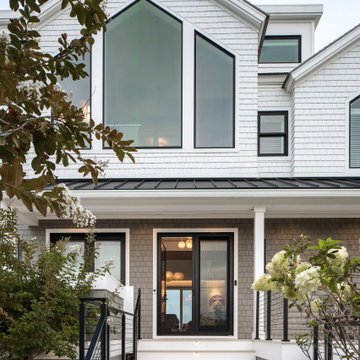
Incorporating a unique blue-chip art collection, this modern Hamptons home was meticulously designed to complement the owners' cherished art collections. The thoughtful design seamlessly integrates tailored storage and entertainment solutions, all while upholding a crisp and sophisticated aesthetic.
The front exterior of the home boasts a neutral palette, creating a timeless and inviting curb appeal. The muted colors harmonize beautifully with the surrounding landscape, welcoming all who approach with a sense of warmth and charm.
---Project completed by New York interior design firm Betty Wasserman Art & Interiors, which serves New York City, as well as across the tri-state area and in The Hamptons.
For more about Betty Wasserman, see here: https://www.bettywasserman.com/
To learn more about this project, see here: https://www.bettywasserman.com/spaces/westhampton-art-centered-oceanfront-home/
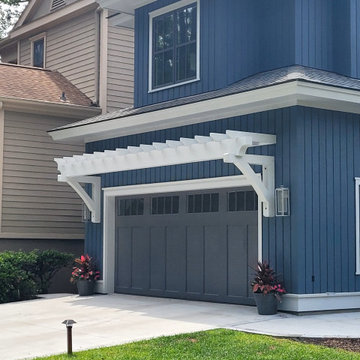
The client wanted to benefit their entire family via this renovation. We create a new 2 car garage that has a gracious master suite above it. This allow the oldest child to move into the old first floor master, and the other children each have their own rooms. A deep and shaded front porch was added to the home. The blue siding and white trim have a nice contrast between one another

This stunning lake home had great attention to detail with vertical board and batton in the peaks, custom made anchor shutters, White Dove trim color, Hale Navy siding color, custom stone blend and custom stained cedar decking and tongue-and-groove on the porch ceiling.
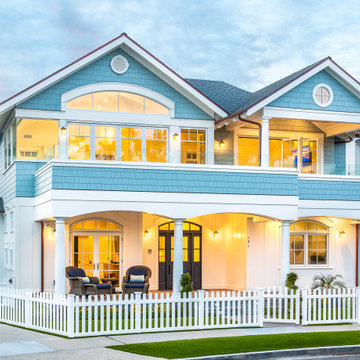
121 Alder is a classic beach house with Ocean Views from the upper deck. The house has a reversed floor plan to capture the Pacific Ocean View.
サンディエゴにある高級な中くらいなビーチスタイルのおしゃれな家の外観 (コンクリート繊維板サイディング、縦張り) の写真
サンディエゴにある高級な中くらいなビーチスタイルのおしゃれな家の外観 (コンクリート繊維板サイディング、縦張り) の写真
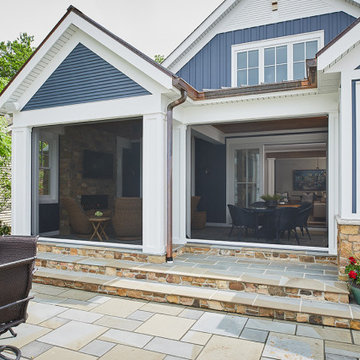
This cozy lake cottage skillfully incorporates a number of features that would normally be restricted to a larger home design. A glance of the exterior reveals a simple story and a half gable running the length of the home, enveloping the majority of the interior spaces. To the rear, a pair of gables with copper roofing flanks a covered dining area and screened porch. Inside, a linear foyer reveals a generous staircase with cascading landing.
Further back, a centrally placed kitchen is connected to all of the other main level entertaining spaces through expansive cased openings. A private study serves as the perfect buffer between the homes master suite and living room. Despite its small footprint, the master suite manages to incorporate several closets, built-ins, and adjacent master bath complete with a soaker tub flanked by separate enclosures for a shower and water closet.
Upstairs, a generous double vanity bathroom is shared by a bunkroom, exercise space, and private bedroom. The bunkroom is configured to provide sleeping accommodations for up to 4 people. The rear-facing exercise has great views of the lake through a set of windows that overlook the copper roof of the screened porch below.

Gina Viscusi Elson - Interior Designer
Kathryn Strickland - Landscape Architect
Meschi Construction - General Contractor
Michael Hospelt - Photographer
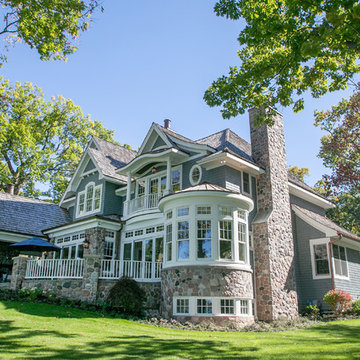
LOWELL CUSTOM HOMES Lake Geneva, WI., - This Queen Ann Shingle is a very special place for family and friends to gather. Designed with distinctive New England character this home generates warm welcoming feelings and a relaxed approach to entertaining.
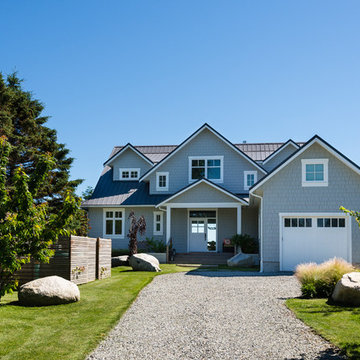
This beach house was renovated to create an inviting escape for its owners’ as home away from home. The wide open greatroom that pours out onto vistas of sand and surf from behind a nearly removable bi-folding wall of glass, making summer entertaining a treat for the host and winter storm watching a true marvel for guests to behold. The views from each of the upper level bedroom windows make it hard to tell if you have truly woken in the morning, or if you are still dreaming…
Photography: Paul Grdina
ビーチスタイルの家の外観 (マルチカラーの外壁) の写真
1
