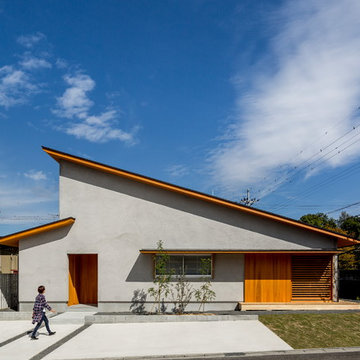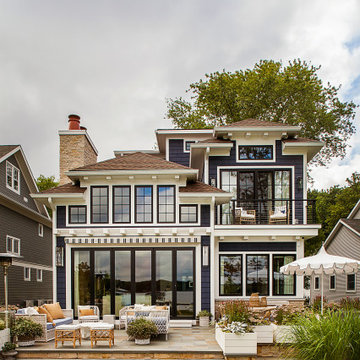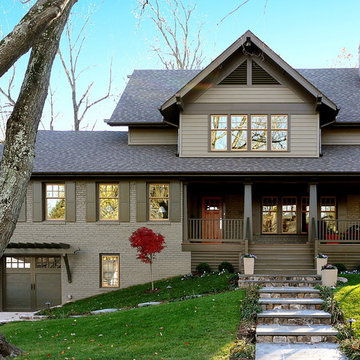家の外観 (マルチカラーの外壁) の写真
絞り込み:
資材コスト
並び替え:今日の人気順
写真 1〜20 枚目(全 109,685 枚)
1/4

小さなバイクガレージハウス/50m2(15坪)【LWH001】
外壁:ガルバリュウム鋼板波板
1階入口(=窓):木製ガラス引戸
他の地域にある小さなインダストリアルスタイルのおしゃれな家の外観 (メタルサイディング) の写真
他の地域にある小さなインダストリアルスタイルのおしゃれな家の外観 (メタルサイディング) の写真

古城が丘の家 HEARTH ARCHITECTS
本計画は、クライアントの「ひとつ屋根の下」というキーワードからスタートした計画です。敷地は間口が広く南西角地で敷地の広さにも余裕のある好立地な条件。
そこでその立地条件をいかし南北に大きな屋根をかけ、外部から内縁側、内部、そして二階へとその大きな屋根がひと続きで繋がり、仕切りを最小限にすることで「ひとつ屋根の下」で「家族がひとつになれる」住まいを目指した。将来性を考え子供室以外を一階に配置した、開放的な外構と軒の深いどっしりとした平屋のような佇まいは、この地域でのひとつの象徴となる建物となった。

Robert Miller Photography
ワシントンD.C.にある高級なトラディショナルスタイルのおしゃれな家の外観 (コンクリート繊維板サイディング) の写真
ワシントンD.C.にある高級なトラディショナルスタイルのおしゃれな家の外観 (コンクリート繊維板サイディング) の写真

Tom Jenkins Photography
Siding color: Sherwin Williams 7045 (Intelectual Grey)
Shutter color: Sherwin Williams 7047 (Porpoise)
Trim color: Sherwin Williams 7008 (Alabaster)
Windows: Andersen

For this home we were hired as the Architect only. Siena Custom Builders, Inc. was the Builder.
+/- 5,200 sq. ft. home (Approx. 42' x 110' Footprint)
Cedar Siding - Cabot Solid Stain - Pewter Grey

The goal for this Point Loma home was to transform it from the adorable beach bungalow it already was by expanding its footprint and giving it distinctive Craftsman characteristics while achieving a comfortable, modern aesthetic inside that perfectly caters to the active young family who lives here. By extending and reconfiguring the front portion of the home, we were able to not only add significant square footage, but create much needed usable space for a home office and comfortable family living room that flows directly into a large, open plan kitchen and dining area. A custom built-in entertainment center accented with shiplap is the focal point for the living room and the light color of the walls are perfect with the natural light that floods the space, courtesy of strategically placed windows and skylights. The kitchen was redone to feel modern and accommodate the homeowners busy lifestyle and love of entertaining. Beautiful white kitchen cabinetry sets the stage for a large island that packs a pop of color in a gorgeous teal hue. A Sub-Zero classic side by side refrigerator and Jenn-Air cooktop, steam oven, and wall oven provide the power in this kitchen while a white subway tile backsplash in a sophisticated herringbone pattern, gold pulls and stunning pendant lighting add the perfect design details. Another great addition to this project is the use of space to create separate wine and coffee bars on either side of the doorway. A large wine refrigerator is offset by beautiful natural wood floating shelves to store wine glasses and house a healthy Bourbon collection. The coffee bar is the perfect first top in the morning with a coffee maker and floating shelves to store coffee and cups. Luxury Vinyl Plank (LVP) flooring was selected for use throughout the home, offering the warm feel of hardwood, with the benefits of being waterproof and nearly indestructible - two key factors with young kids!
For the exterior of the home, it was important to capture classic Craftsman elements including the post and rock detail, wood siding, eves, and trimming around windows and doors. We think the porch is one of the cutest in San Diego and the custom wood door truly ties the look and feel of this beautiful home together.

Katherine Jackson Architectural Photography
ボストンにあるラグジュアリーな中くらいなトランジショナルスタイルのおしゃれな家の外観の写真
ボストンにあるラグジュアリーな中くらいなトランジショナルスタイルのおしゃれな家の外観の写真

Builder: John Kraemer & Sons | Photography: Landmark Photography
ミネアポリスにある小さなコンテンポラリースタイルのおしゃれな家の外観 (混合材サイディング) の写真
ミネアポリスにある小さなコンテンポラリースタイルのおしゃれな家の外観 (混合材サイディング) の写真

This 10,970 square-foot, single-family home took the place of an obsolete structure in an established, picturesque Milwaukee suburb. The newly constructed house feels both fresh and relevant while being respectful of its surrounding traditional context. It is sited in a way that makes it feel as if it was there very early and the neighborhood developed around it. The home is clad in a custom blend of New York granite sourced from two quarries to get a unique color blend. Large, white cement board trim, standing-seam copper, large groupings of windows, and cut limestone accents are composed to create a home that feels both old and new—and as if it were plucked from a storybook. Marvin products helped tell this story with many available options and configurations that fit the design.

Exterior of this lake home near Ann Arbor, MI built by Meadowlark Design+Build
デトロイトにあるラグジュアリーなビーチスタイルのおしゃれな家の外観の写真
デトロイトにあるラグジュアリーなビーチスタイルのおしゃれな家の外観の写真

The home features high clerestory windows and a welcoming front porch, nestled between beautiful live oaks.
ダラスにある中くらいなカントリー風のおしゃれな家の外観 (石材サイディング、縦張り) の写真
ダラスにある中くらいなカントリー風のおしゃれな家の外観 (石材サイディング、縦張り) の写真
家の外観 (マルチカラーの外壁) の写真
1








