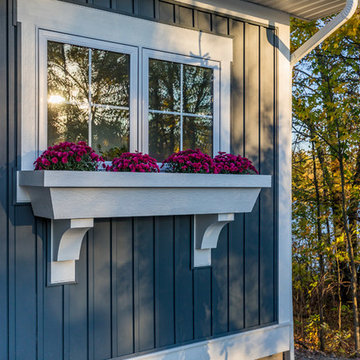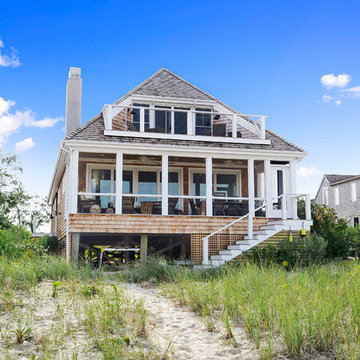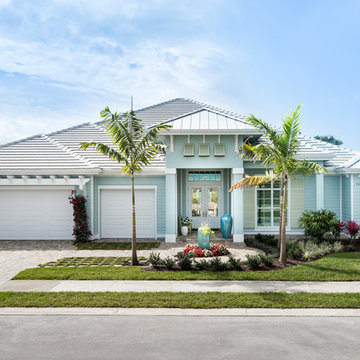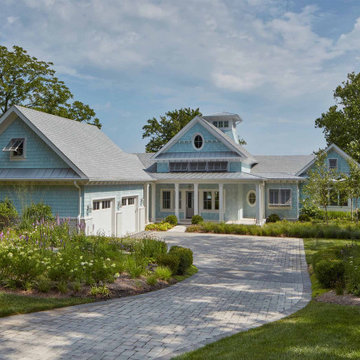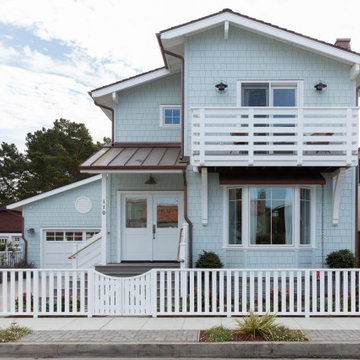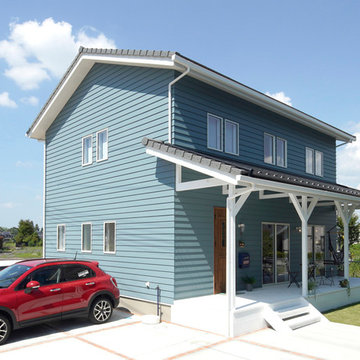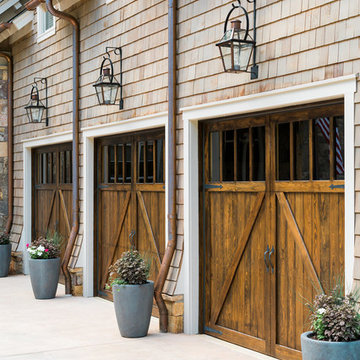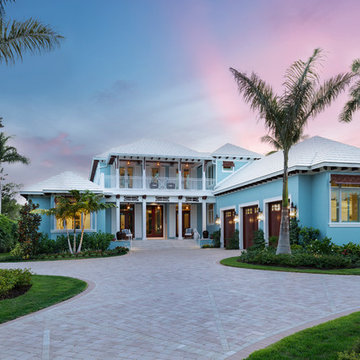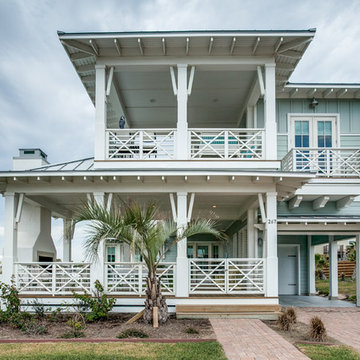ビーチスタイルの家の外観の写真
絞り込み:
資材コスト
並び替え:今日の人気順
写真 1〜20 枚目(全 3,595 枚)
1/4
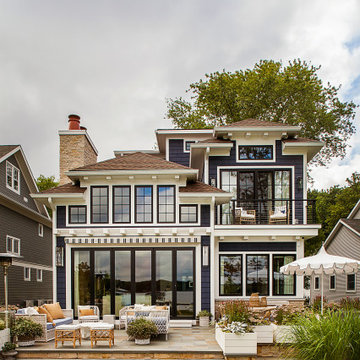
Exterior of this lake home near Ann Arbor, MI built by Meadowlark Design+Build
デトロイトにあるラグジュアリーなビーチスタイルのおしゃれな家の外観の写真
デトロイトにあるラグジュアリーなビーチスタイルのおしゃれな家の外観の写真

A custom vacation home by Grouparchitect and Hughes Construction. Photographer credit: © 2018 AMF Photography.
シアトルにある高級な中くらいなビーチスタイルのおしゃれな家の外観 (コンクリート繊維板サイディング) の写真
シアトルにある高級な中くらいなビーチスタイルのおしゃれな家の外観 (コンクリート繊維板サイディング) の写真
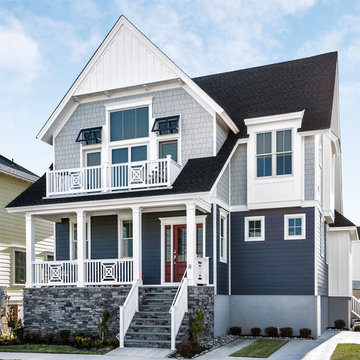
Transitional Cottage style shore house located in Longport, New Jersey. Features James Hardieplank siding in Evening Blue with James Hardieshingle siding in Light Mist. Azek PVC trim boards provide white accent elements in full boards as well as board and battens. A simple Gaf Timberline Hd shingle roof in Charcoal. All White Andersen windows are used throughout.
We were able to keep the scale of the home down and still achieve 3 stories to maximize the lot size & get 3,000 square feet of living space.
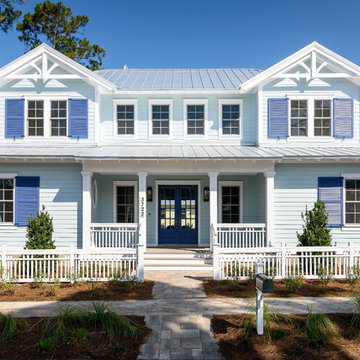
Built by Glenn Layton Homes in Paradise Key South Beach, Jacksonville Beach, Florida.
ジャクソンビルにあるビーチスタイルのおしゃれな家の外観の写真
ジャクソンビルにあるビーチスタイルのおしゃれな家の外観の写真
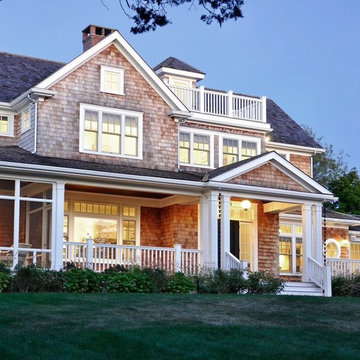
Designed to look like it’s always been there, this 4 bedroom shingle style farm house sits on a beautiful private parcel in West Falmouth. The biggest challenge for this project was to take advantage of the primary water views which in this case were in the front of the home. To accomplish this, the main entrance to the house and the outdoor entertainment spaces were all on the front of the house. A screen room resides at the intersection of the wings of the wraparound porch for evening relaxation overlooking the water. The stair to the third floor roof deck provides sweeping views of the Elizabethan Island chain and Buzzards Bay.

Forget just one room with a view—Lochley has almost an entire house dedicated to capturing nature’s best views and vistas. Make the most of a waterside or lakefront lot in this economical yet elegant floor plan, which was tailored to fit a narrow lot and has more than 1,600 square feet of main floor living space as well as almost as much on its upper and lower levels. A dovecote over the garage, multiple peaks and interesting roof lines greet guests at the street side, where a pergola over the front door provides a warm welcome and fitting intro to the interesting design. Other exterior features include trusses and transoms over multiple windows, siding, shutters and stone accents throughout the home’s three stories. The water side includes a lower-level walkout, a lower patio, an upper enclosed porch and walls of windows, all designed to take full advantage of the sun-filled site. The floor plan is all about relaxation – the kitchen includes an oversized island designed for gathering family and friends, a u-shaped butler’s pantry with a convenient second sink, while the nearby great room has built-ins and a central natural fireplace. Distinctive details include decorative wood beams in the living and kitchen areas, a dining area with sloped ceiling and decorative trusses and built-in window seat, and another window seat with built-in storage in the den, perfect for relaxing or using as a home office. A first-floor laundry and space for future elevator make it as convenient as attractive. Upstairs, an additional 1,200 square feet of living space include a master bedroom suite with a sloped 13-foot ceiling with decorative trusses and a corner natural fireplace, a master bath with two sinks and a large walk-in closet with built-in bench near the window. Also included is are two additional bedrooms and access to a third-floor loft, which could functions as a third bedroom if needed. Two more bedrooms with walk-in closets and a bath are found in the 1,300-square foot lower level, which also includes a secondary kitchen with bar, a fitness room overlooking the lake, a recreation/family room with built-in TV and a wine bar perfect for toasting the beautiful view beyond.
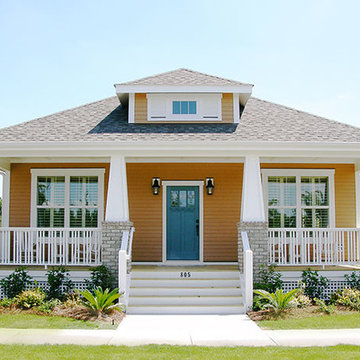
The SANDFIDDLER Cottage. http://www.thecottagesnc.com/property/sandfiddler-cottage-2/
Photo: Morvil Design.
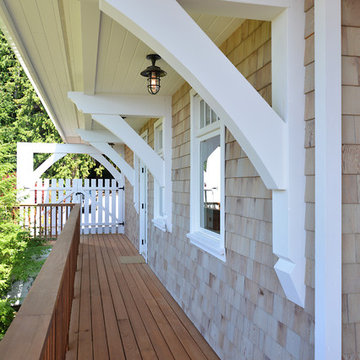
Design by Walter Powell Architect, Sunshine Coast Home Design, Interior Design by Kelly Deck Design, Photo by Linda Sabiston, First Impression Photography

Custom cottage in coastal village of Southport NC. Easy single floor living with 3 bedrooms, 2 baths, open living spaces, outdoor breezeway and screened porch.

This prow front and low 12' deep deck face the Shediac River. Flooding the spaces with light and creating an impressive balance. Upstairs the dormers feature built in window seats in the bunk and family rooms. An impressive cottage design.
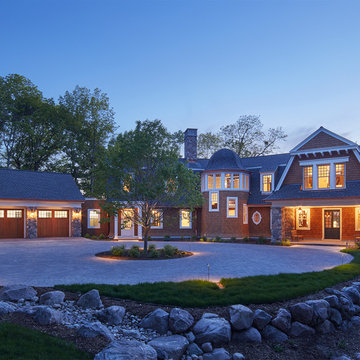
Builder: John Kraemer & Sons | Architecture: Murphy & Co. Design | Interiors: Engler Studio | Photography: Corey Gaffer
ミネアポリスにあるビーチスタイルのおしゃれな家の外観 (混合材サイディング) の写真
ミネアポリスにあるビーチスタイルのおしゃれな家の外観 (混合材サイディング) の写真
ビーチスタイルの家の外観の写真
1
