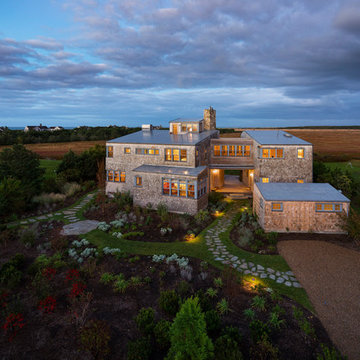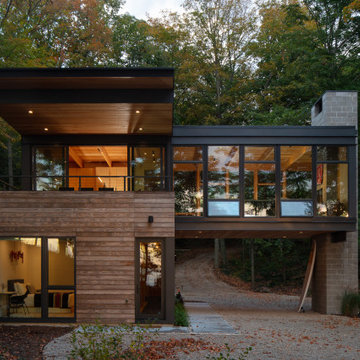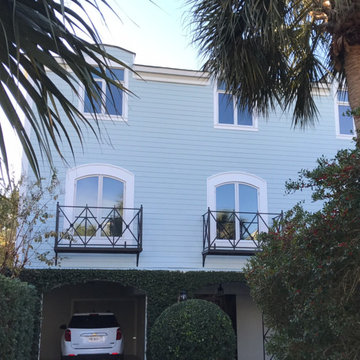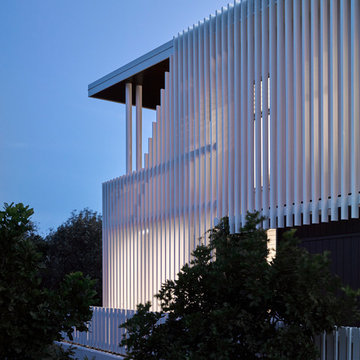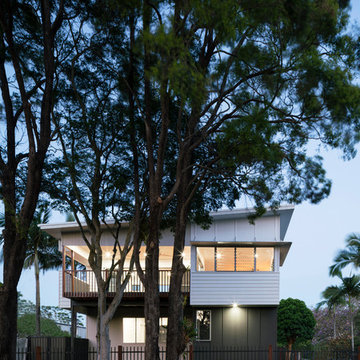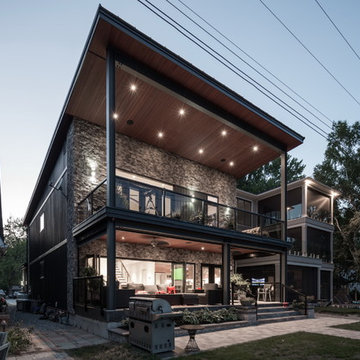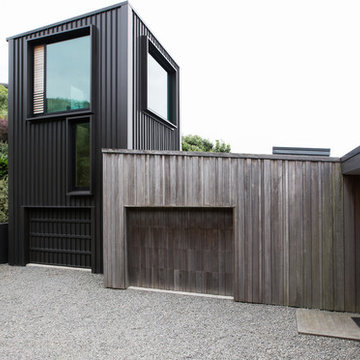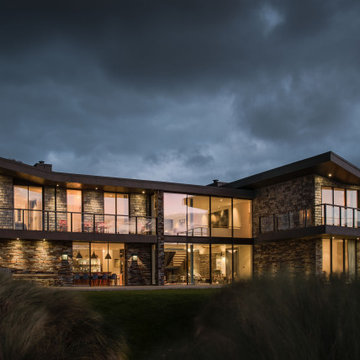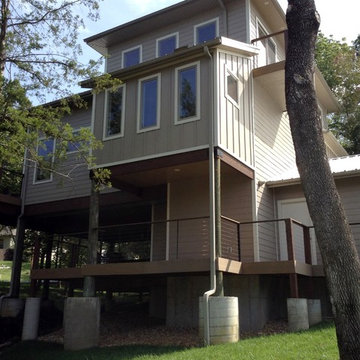黒いビーチスタイルの陸屋根の写真
絞り込み:
資材コスト
並び替え:今日の人気順
写真 1〜20 枚目(全 73 枚)
1/4
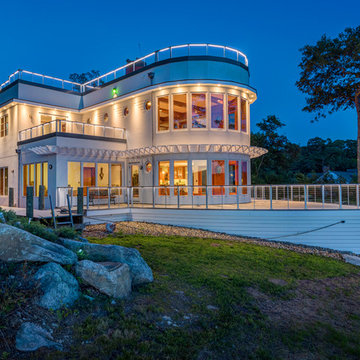
Boat themed home in Waterford, CT, with Feeney DesignRail® aluminum railing, with CableRail infill & LED lighting.
Credit: Nat Rea Photography
Builder: Laschever Building Company LLC
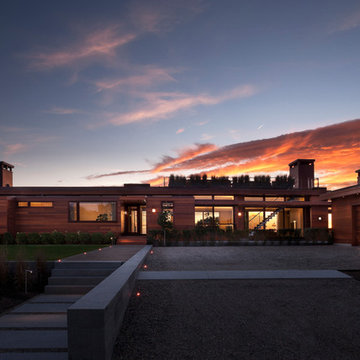
Designed for a waterfront site overlooking Cape Cod Bay, this modern house takes advantage of stunning views while negotiating steep terrain. Designed for LEED compliance, the house is constructed with sustainable and non-toxic materials, and powered with alternative energy systems, including geothermal heating and cooling, photovoltaic (solar) electricity and a residential scale wind turbine.
Landscape Architect: Stephen Stimson Associates
Builder: Cape Associates
Photography: Durston Saylor
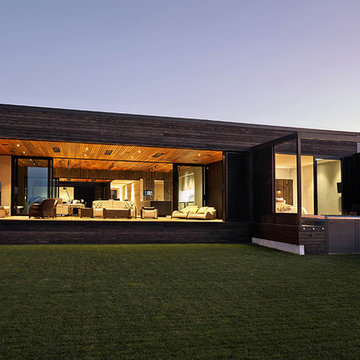
A seamless back exterior is split into two separate spaces; one which allows outdoor entertainment and another which allows private relaxation from the master bedroom.

Birchwood Construction had the pleasure of working with Jonathan Lee Architects to revitalize this beautiful waterfront cottage. Located in the historic Belvedere Club community, the home's exterior design pays homage to its original 1800s grand Southern style. To honor the iconic look of this era, Birchwood craftsmen cut and shaped custom rafter tails and an elegant, custom-made, screen door. The home is framed by a wraparound front porch providing incomparable Lake Charlevoix views.
The interior is embellished with unique flat matte-finished countertops in the kitchen. The raw look complements and contrasts with the high gloss grey tile backsplash. Custom wood paneling captures the cottage feel throughout the rest of the home. McCaffery Painting and Decorating provided the finishing touches by giving the remodeled rooms a fresh coat of paint.
Photo credit: Phoenix Photographic
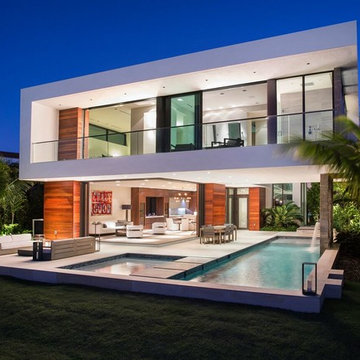
The home's exterior is made up of smooth white stucco, exposed board-formed concrete, clear impact resistant glass with a dark bronze Kynar finish, and Brazilian Cumaru wood accents naturally resistant to South Florida's extreme environment.
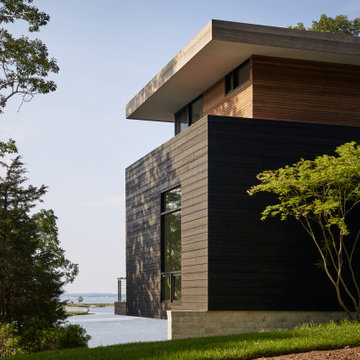
Detail view of African teak rain screen siding, cedar shou sugi ban wood siding and limestone retaining wall.
ニューヨークにあるラグジュアリーなビーチスタイルのおしゃれな家の外観 (マルチカラーの外壁、混合材屋根) の写真
ニューヨークにあるラグジュアリーなビーチスタイルのおしゃれな家の外観 (マルチカラーの外壁、混合材屋根) の写真
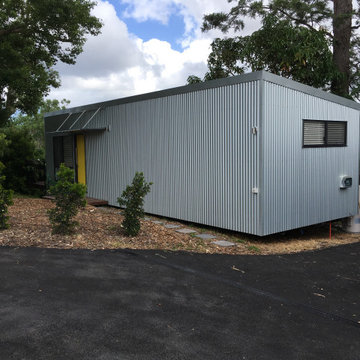
The approach to the Caza comes from an allocated parking space for the occupant. New asphalt driveway was installed as part of the build with added lilli pills hedge planted as an edge to the private open space. The roof slopes away from the entry side and all water is collected to holding tanks for use inside.
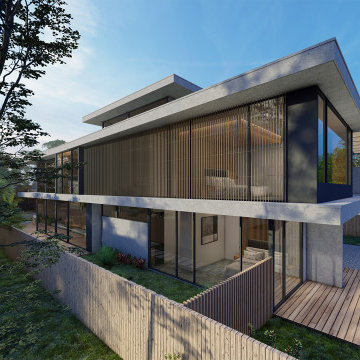
Contemporary Beach Home in Torquay. Designed for a family looking for spacious interiors with double volume concept while keeping the areas airy connecting spaces from external to interior.
Clean, seamless and minimalism architecture home through articulation of forms. This house features concrete, black steel, timber, glass for timeless façade.
Development includes a double storey bungalow with roof terrace, house and pool.
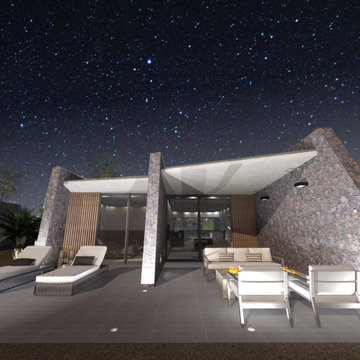
Exterior de vivienda accesible de 1 dormitorio, funcionalidad para personas con discapacidad funcional, movilidad.
iluminacion de balizamiento, para describir donde empieza y termina el pavimento.
Integrado en la estetica de la zona:
Sistemas bioclimáticos de ahorro energético como estudio de sombras, ventilación cruzada e inercias térmicas tenidas en cuenta
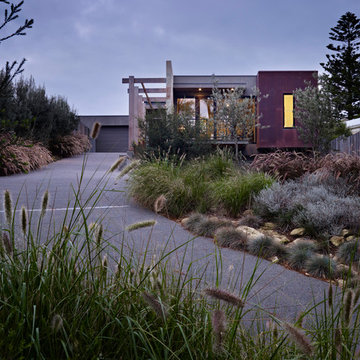
Photographer: Rhiannon Slatter Photography
Portsea House is a beautiful contemporary beach residence. Delivering kerb appeal in spades, the sloped site is landscaped with natural grasses and plantings providing the home privacy. The home is clad in a mix of metal, sandstone and timber
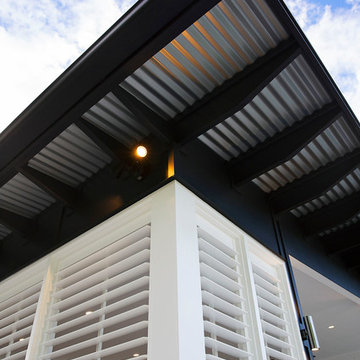
External shutters, cladding, exposed eves
ブリスベンにあるお手頃価格の中くらいなビーチスタイルのおしゃれな家の外観 (コンクリート繊維板サイディング) の写真
ブリスベンにあるお手頃価格の中くらいなビーチスタイルのおしゃれな家の外観 (コンクリート繊維板サイディング) の写真
黒いビーチスタイルの陸屋根の写真
1
