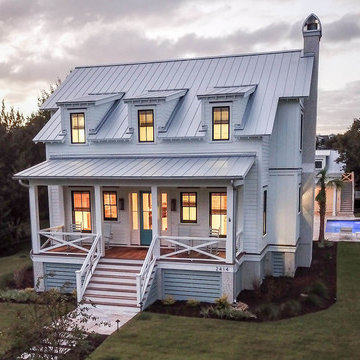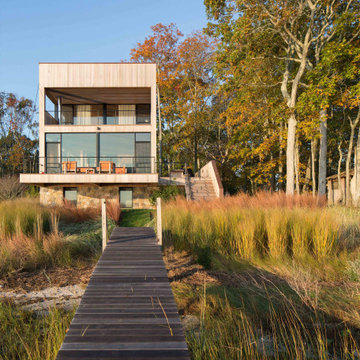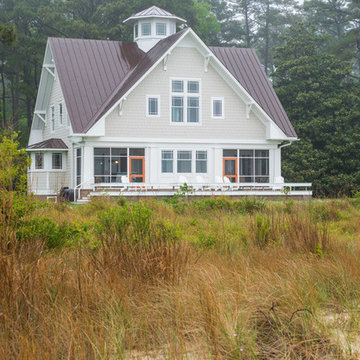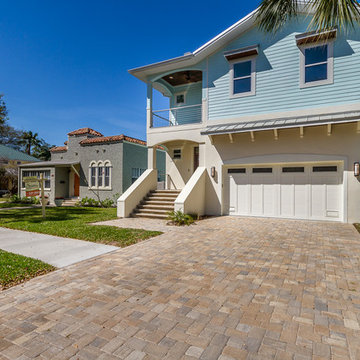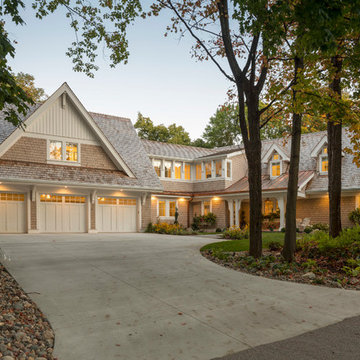高級なブラウンのビーチスタイルの家の外観の写真
絞り込み:
資材コスト
並び替え:今日の人気順
写真 1〜20 枚目(全 207 枚)
1/4
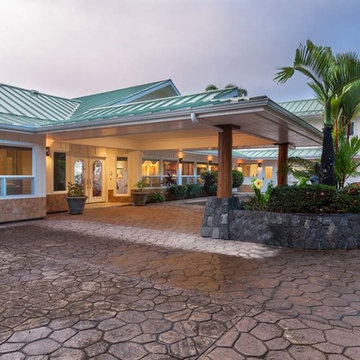
Grand Port-cochere entry | MLS #282564
Beautifully landscaped as you drive through the private entry gate with a meandering driveway surrounded by tropical palm trees that lead you to the grand Porte-cochere.

New home for a blended family of six in a beach town. This 2 story home with attic has roof returns at corners of the house. This photo also shows a simple box bay window with 4 windows at the front end of the house. It features divided windows, awning above the multiple windows with a brown metal roof, open white rafters, and 3 white brackets. Light arctic white exterior siding with white trim, white windows, and tan roof create a fresh, clean, updated coastal color pallet. The coastal vibe continues with the side dormers at the second floor. The front door is set back.
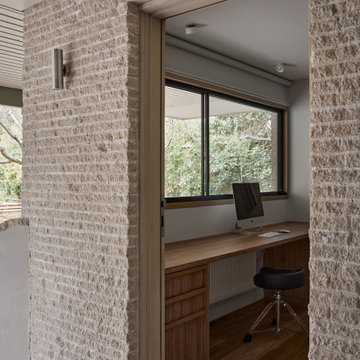
Situated along the coastal foreshore of Inverloch surf beach, this 7.4 star energy efficient home represents a lifestyle change for our clients. ‘’The Nest’’, derived from its nestled-among-the-trees feel, is a peaceful dwelling integrated into the beautiful surrounding landscape.
Inspired by the quintessential Australian landscape, we used rustic tones of natural wood, grey brickwork and deep eucalyptus in the external palette to create a symbiotic relationship between the built form and nature.
The Nest is a home designed to be multi purpose and to facilitate the expansion and contraction of a family household. It integrates users with the external environment both visually and physically, to create a space fully embracive of nature.
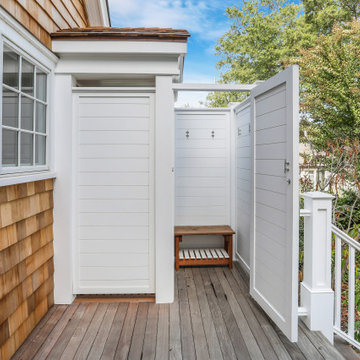
Beautiful Bay Head New Jersey Home remodeled by Baine Contracting. Photography by Osprey Perspectives.
ニューヨークにある高級なビーチスタイルのおしゃれな家の外観 (オレンジの外壁) の写真
ニューヨークにある高級なビーチスタイルのおしゃれな家の外観 (オレンジの外壁) の写真
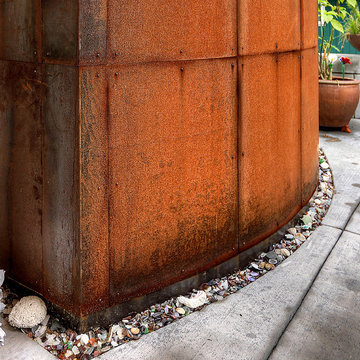
Detail of Coreten steel siding on the bay window.
シアトルにある高級な中くらいなビーチスタイルのおしゃれな家の外観 (メタルサイディング) の写真
シアトルにある高級な中くらいなビーチスタイルのおしゃれな家の外観 (メタルサイディング) の写真
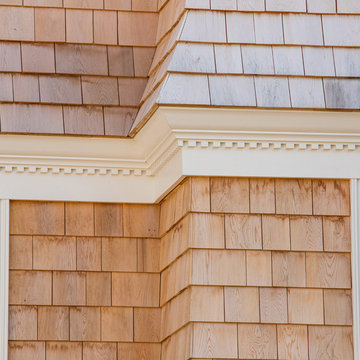
Flared shingle band w/ dentil moulding.
Flagship Photo/ Gustav Hoiland
ボストンにある高級なビーチスタイルのおしゃれな家の外観の写真
ボストンにある高級なビーチスタイルのおしゃれな家の外観の写真
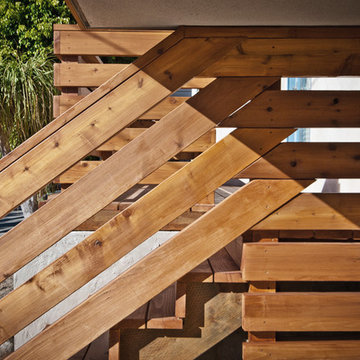
custom cedar guardrail integrates design and function with unique wood connection detailing.
オレンジカウンティにある高級な小さなビーチスタイルのおしゃれな家の外観の写真
オレンジカウンティにある高級な小さなビーチスタイルのおしゃれな家の外観の写真
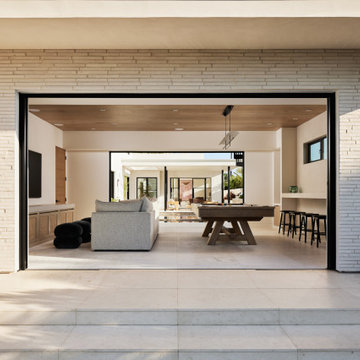
Stunning modern beach home with beautiful wood beams and architectural statement brick siding. Stunning custom iron entry pocket sliding doors lead into the pool house and the 6,567 SF designed home by award winning architect Andrew R Carlos and Carlos Architects Inc.
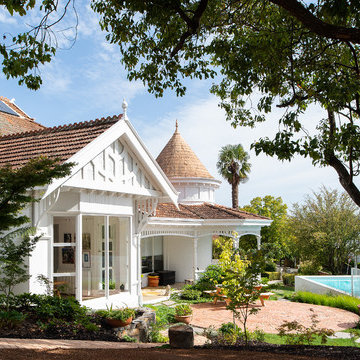
The project was the result of a highly collaborative design process between the client and architect. This collaboration led to a design outcome which prioritised light, expanding volumes and increasing connectivity both within the home and out to the garden.
Within the complex original plan, rational solutions were found to make sense of late twentieth century extensions and underutilised spaces. Compartmentalised spaces have been reprogrammed to allow for generous open plan living. A series of internal voids were used to promote social connection across and between floors, while introducing new light into the depths of the home.
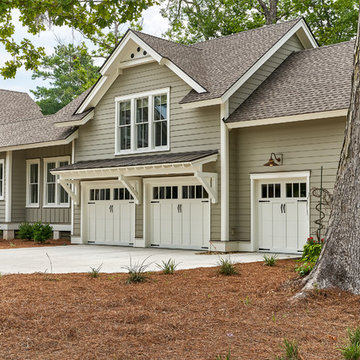
Tom Jenkins Photography
Siding color: Sherwin Williams 7045 (Intelectual Grey)
Shutter color: Sherwin Williams 7047 (Porpoise)
Trim color: Sherwin Williams 7008 (Alabaster)
Windows: Andersen
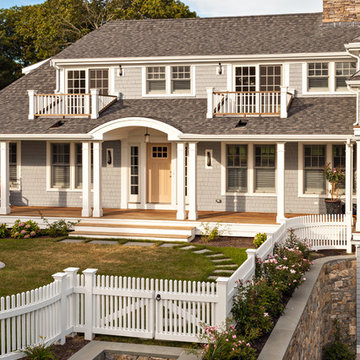
Exterior shot showing Masonry retaining walls and ffarmer's porch
ボストンにある高級なビーチスタイルのおしゃれな家の外観の写真
ボストンにある高級なビーチスタイルのおしゃれな家の外観の写真
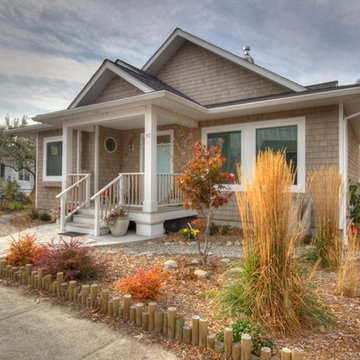
We wanted to keep the house feeling low and feeling small to fit the street. It's surprisingly large inside with 1800 SF and a 900 SF garage at rear.
Photo credit: Dave Sutton
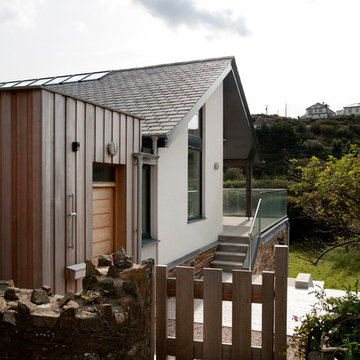
Located in the small, unspoilt cove at Crackington Haven, Grey Roofs replaced a structurally unsound 1920s bungalow which was visually detrimental to the village and surrounding AONB.
Set on the side of a steep valley, the new five bedroom dwelling fits discreetly into its coastal context and provides a modern home with high levels of energy efficiency. The design concept is of a simple, heavy stone plinth built into the hillside for the partially underground lower storey, with the upper storey comprising of a lightweight timber frame.
Large areas of floor to ceiling glazing give dramatic views westwards along the valley to the cove and the sea beyond. The basic form is traditional, with a pitched roof and natural materials such as slate, timber, render and stone, but interpreted and detailed in a contemporary manner.
Solar thermal panels and air source heat pumps optimise sustainable energy solutions for the property.
Removal of ad hoc ancillary sheds and the construction of a replacement garage completed the project.
Grey Roofs was a Regional Finalist in the LABC South West Building Excellence Awards for ‘Best Individual dwelling’.
Photograph: Alison White
高級なブラウンのビーチスタイルの家の外観の写真
1

