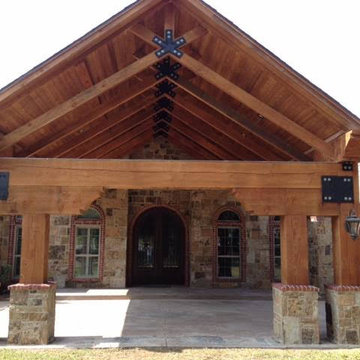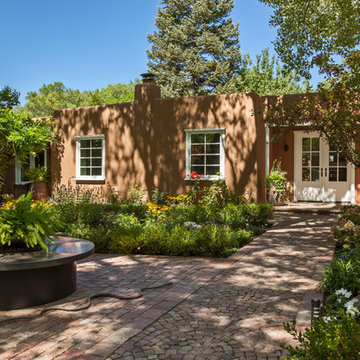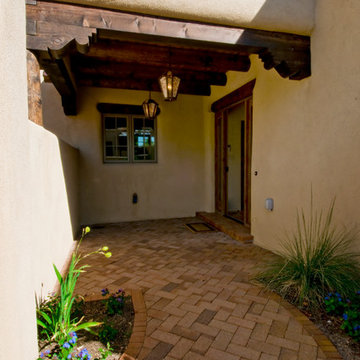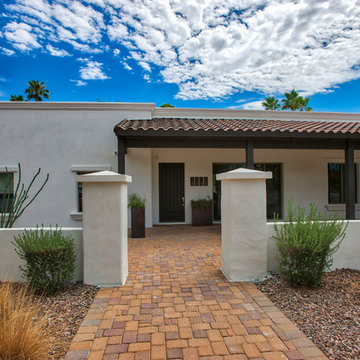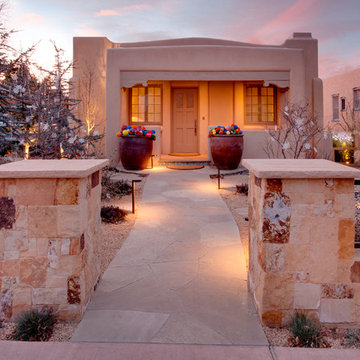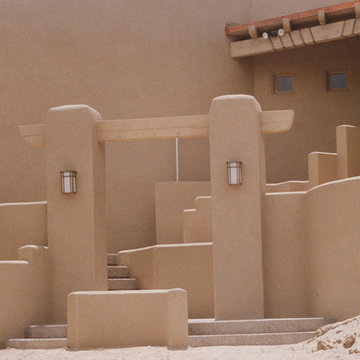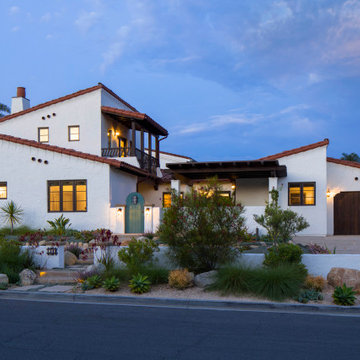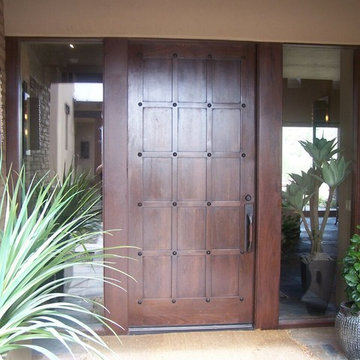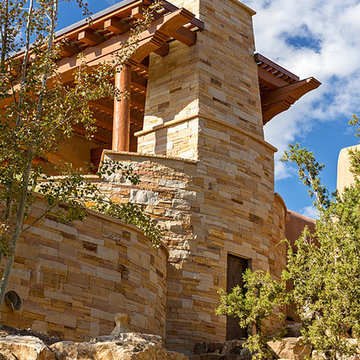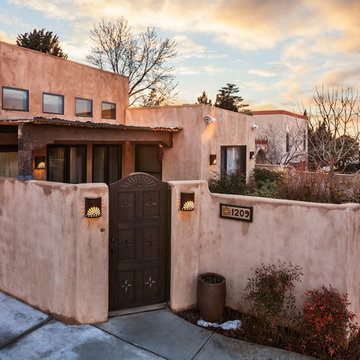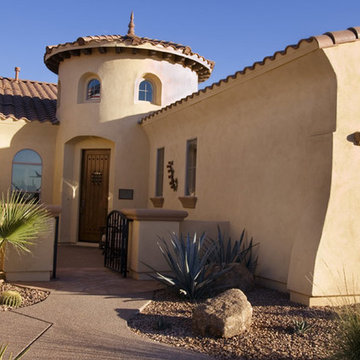高級なブラウンのサンタフェスタイルの家の外観の写真
絞り込み:
資材コスト
並び替え:今日の人気順
写真 1〜20 枚目(全 104 枚)
1/4
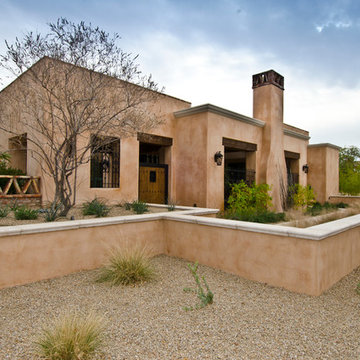
Christopher Vialpando, http://chrisvialpando.com
フェニックスにある高級な中くらいなサンタフェスタイルのおしゃれな家の外観 (アドベサイディング) の写真
フェニックスにある高級な中くらいなサンタフェスタイルのおしゃれな家の外観 (アドベサイディング) の写真
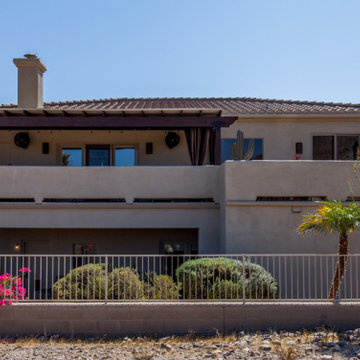
We took our client’s goals and added our design and craftsmanship to make a GREAT outdoor living space with an amazing deck and storage room two-story addition. The North Phoenix home faces north with a stunning view of Lookout Mountain Preserve and the northeast valley. Our client now has an incredible space to enjoy their scenic view.
We created a large outdoor living area for entertaining. This beautiful adobe style home’s first floor was built below grade level. The second story of the home is dedicated to the main living space with the kitchen, living room, and dining room. By expanding the deck, and integrating an outdoor kitchen, we created a much larger living space for their home.
We built a two-story addition to the back of the house which creates a storage room, of which the roof serves as an additional walk deck space for the new outdoor kitchen (check out the photos). This new uncovered deck directly extends from the existing deck so that it spans the width of the home. The storage room is a secure, temperature-controlled space. With a ceiling height of just over 9’0” and over 200 sq. ft., this room below the new deck addition is the perfect space for secure additional storage.
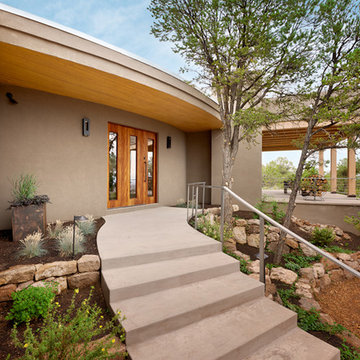
This home, which earned three awards in the Santa Fe 2011 Parade of Homes, including best kitchen, best overall design and the Grand Hacienda Award, provides a serene, secluded retreat in the Sangre de Cristo Mountains. The architecture recedes back to frame panoramic views, and light is used as a form-defining element. Paying close attention to the topography of the steep lot allowed for minimal intervention onto the site. While the home feels strongly anchored, this sense of connection with the earth is wonderfully contrasted with open, elevated views of the Jemez Mountains. As a result, the home appears to emerge and ascend from the landscape, rather than being imposed on it.
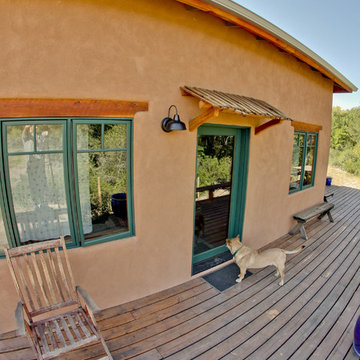
Stucco exterior, split cedar awning, Super insulated, double framed walls. Local fir lintels, rustic wood deck.
A design-build project by Sustainable Builders llc of Taos NM. Photo by Thomas Soule of Sustainable Builders llc.
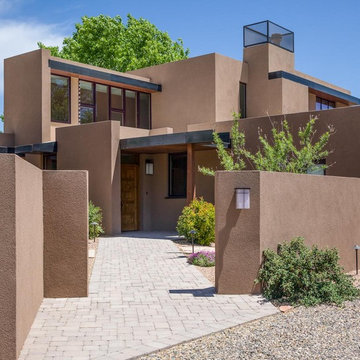
Entry courtyard
photo by: Kirk Gittings
アルバカーキにある高級なサンタフェスタイルのおしゃれな家の外観 (漆喰サイディング) の写真
アルバカーキにある高級なサンタフェスタイルのおしゃれな家の外観 (漆喰サイディング) の写真
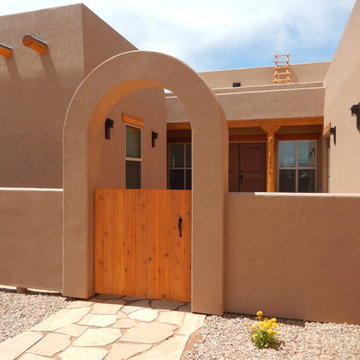
Adobe Southwest built by Keystone Custom Builders
デンバーにある高級な中くらいなサンタフェスタイルのおしゃれな家の外観 (漆喰サイディング) の写真
デンバーにある高級な中くらいなサンタフェスタイルのおしゃれな家の外観 (漆喰サイディング) の写真
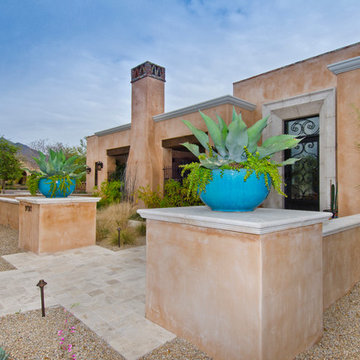
Christopher Vialpando, http://chrisvialpando.com
フェニックスにある高級な中くらいなサンタフェスタイルのおしゃれな家の外観 (アドベサイディング、マルチカラーの外壁) の写真
フェニックスにある高級な中くらいなサンタフェスタイルのおしゃれな家の外観 (アドベサイディング、マルチカラーの外壁) の写真
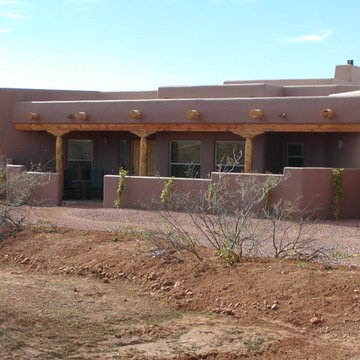
Broad-shoulders and linear massing present the classic Santa Fe territorial - snug shelter against the extremes of winter and summer.
フェニックスにある高級な中くらいなサンタフェスタイルのおしゃれな家の外観 (漆喰サイディング) の写真
フェニックスにある高級な中くらいなサンタフェスタイルのおしゃれな家の外観 (漆喰サイディング) の写真
高級なブラウンのサンタフェスタイルの家の外観の写真
1
