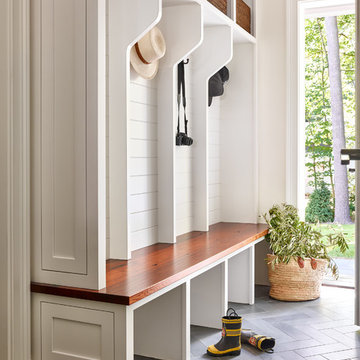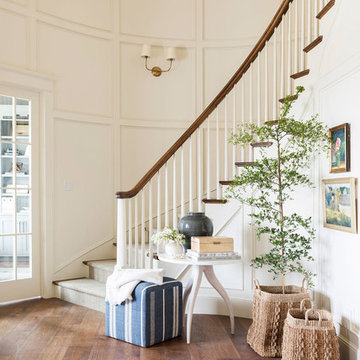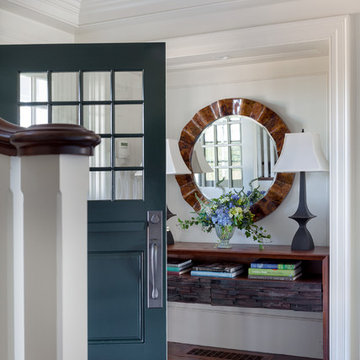小さな、巨大な、広いビーチスタイルの玄関の写真
絞り込み:
資材コスト
並び替え:今日の人気順
写真 1〜20 枚目(全 1,628 枚)
1/5

The Ranch Pass Project consisted of architectural design services for a new home of around 3,400 square feet. The design of the new house includes four bedrooms, one office, a living room, dining room, kitchen, scullery, laundry/mud room, upstairs children’s playroom and a three-car garage, including the design of built-in cabinets throughout. The design style is traditional with Northeast turn-of-the-century architectural elements and a white brick exterior. Design challenges encountered with this project included working with a flood plain encroachment in the property as well as situating the house appropriately in relation to the street and everyday use of the site. The design solution was to site the home to the east of the property, to allow easy vehicle access, views of the site and minimal tree disturbance while accommodating the flood plain accordingly.

サンディエゴにある高級な広いビーチスタイルのおしゃれな玄関ロビー (白い壁、淡色無垢フローリング、黒いドア、ベージュの床、三角天井、板張り壁) の写真
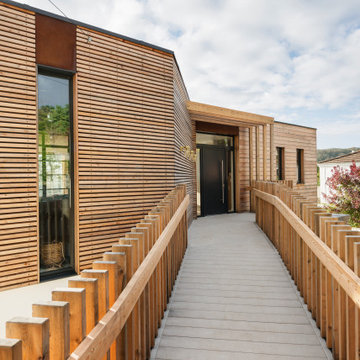
Located in a wooded area of coastline above South Sands in Salcombe, the design for this replacement dwelling looked to create a modern home that sits comfortably within its setting but also maximises connection and views out to the surrounding landscape and coast. A simple palette of natural materials reflects the wooded surroundings. The house is predominantly clad in timber, used in panels of either thick planks or narrow battens to give variety. White render and stone make up the rest of the palette, though key areas are finished in a bright rust-red Corten steel, adding colour and character to the neutral tones of wood and stone.
Nestled into the steeply sloping site and overlooking the Salcombe estuary, a key design driver for the house was maximising the view and connection with the garden, and large areas of glazing were provided no the south elevation. This glazing can be opened up to allow the outside spaces to become part of the living experience.
The house is entered at first floor, with living and kitchen areas at this level, and a large balcony directly off these spaces was therefore critical to provide outside dining and living space. Below this the bedrooms are sheltered by the overhang – giving protection and privacy. The swimming pool is located directly outside of the two bedrooms, and reflects morning sunlight onto the ceilings of the bedrooms.
The central entrance hall forms an axis off which all rooms flow, and the full-height glazing at both ends gives an immediate view of the sea upon entering the house. The concrete and timber staircase sits within this main axis and is a feature element of the house design. A full-length glass-roof slot is located above the staircase, washing natural light down into the entrance hall and bedroom hallway below.
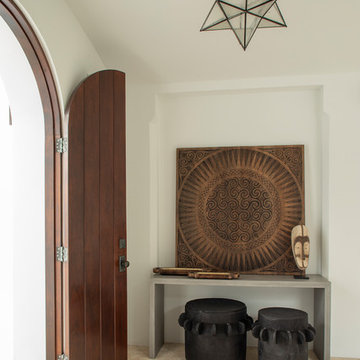
Well-Traveled Alys Beach Home
Photo: Jack Gardner
広いビーチスタイルのおしゃれな玄関ロビー (白い壁、濃色木目調のドア、ベージュの床) の写真
広いビーチスタイルのおしゃれな玄関ロビー (白い壁、濃色木目調のドア、ベージュの床) の写真

The clients bought a new construction house in Bay Head, NJ with an architectural style that was very traditional and quite formal, not beachy. For our design process I created the story that the house was owned by a successful ship captain who had traveled the world and brought back furniture and artifacts for his home. The furniture choices were mainly based on English style pieces and then we incorporated a lot of accessories from Asia and Africa. The only nod we really made to “beachy” style was to do some art with beach scenes and/or bathing beauties (original painting in the study) (vintage series of black and white photos of 1940’s bathing scenes, not shown) ,the pillow fabric in the family room has pictures of fish on it , the wallpaper in the study is actually sand dollars and we did a seagull wallpaper in the downstairs bath (not shown).
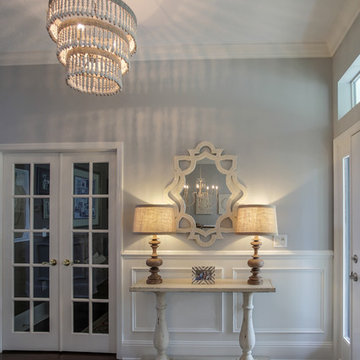
Entryway, whitewashed console, chandelier.
Lesley Davies Photography
タンパにある高級な小さなビーチスタイルのおしゃれな玄関ドア (グレーの壁、濃色無垢フローリング、白いドア、茶色い床) の写真
タンパにある高級な小さなビーチスタイルのおしゃれな玄関ドア (グレーの壁、濃色無垢フローリング、白いドア、茶色い床) の写真
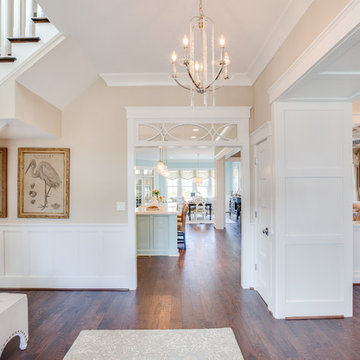
Jonathon Edwards Media
他の地域にある高級な広いビーチスタイルのおしゃれな玄関ドア (ベージュの壁、濃色無垢フローリング、濃色木目調のドア) の写真
他の地域にある高級な広いビーチスタイルのおしゃれな玄関ドア (ベージュの壁、濃色無垢フローリング、濃色木目調のドア) の写真
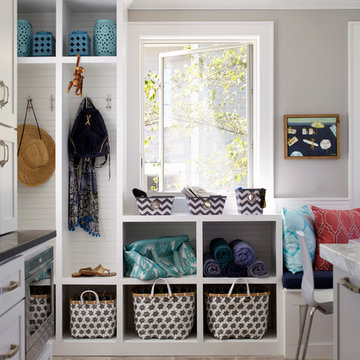
Design: Jules Duffy Design; This kitchen was gutted to the studs and renovated TWICE after 2 burst pipe events! It's finally complete! With windows and doors on 3 sides, the kitchen is flooded with amazing light and beautiful breezes. The finishes were selected from a driftwood palate as a nod to the beach one block away, The limestone floor (beyond practical) dares all to find the sand traveling in on kids' feet. Tons of storage and seating make this kitchen a hub for entertaining. Photography: Laura Moss
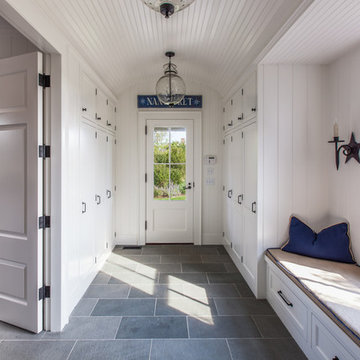
Nantucket Architectural Photography
ボストンにあるラグジュアリーな広いビーチスタイルのおしゃれなマッドルーム (白い壁、ガラスドア、グレーの床) の写真
ボストンにあるラグジュアリーな広いビーチスタイルのおしゃれなマッドルーム (白い壁、ガラスドア、グレーの床) の写真
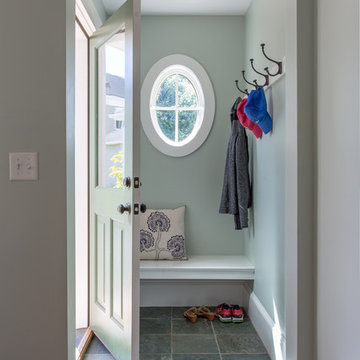
photography by Jonathan Reece
ポートランド(メイン)にある小さなビーチスタイルのおしゃれな玄関ロビー (緑の壁、スレートの床、緑のドア) の写真
ポートランド(メイン)にある小さなビーチスタイルのおしゃれな玄関ロビー (緑の壁、スレートの床、緑のドア) の写真
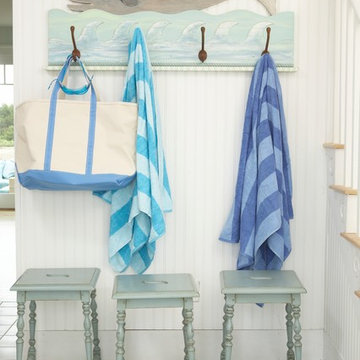
Tracey Rapisardi Design, 2008 Coastal Living Idea House Entry
タンパにあるお手頃価格の広いビーチスタイルのおしゃれなマッドルーム (白い壁、セラミックタイルの床、白いドア、白い床) の写真
タンパにあるお手頃価格の広いビーチスタイルのおしゃれなマッドルーム (白い壁、セラミックタイルの床、白いドア、白い床) の写真

This side entrance is full of special character and elements with Old Chicago Brick floors and arch which also leads to the garage and back brick patio! This is the perfect setting for the beach to endure the sand coming in on those bare feet! Fletcher Isaacs Photographer
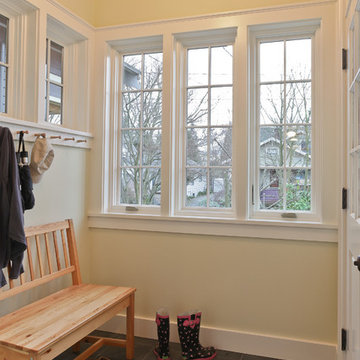
Mudroom entry appears to be a portion of covered porch that was later enclosed . Black slate tile and Shaker pegs accommodate rain gear. French doors open to living area and provide a buffer in cold weather. Wall color here and in main room is Benjamin Moore "White Marigold" with "Acadia White" trim. David Whelan photo

チャールストンにある巨大なビーチスタイルのおしゃれな玄関 (ベージュの壁、淡色無垢フローリング、ベージュの床、塗装板張りの天井、板張り壁) の写真
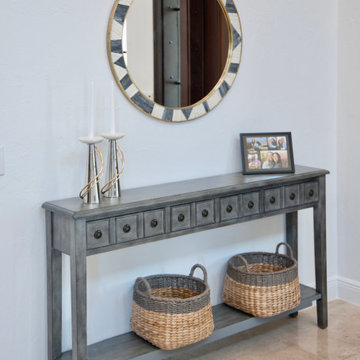
When a millennial couple relocated to South Florida, they brought their California Coastal style with them and we created a warm and inviting retreat for entertaining, working from home, cooking, exercising and just enjoying life! On a backdrop of clean white walls and window treatments we added carefully curated design elements to create this unique home.
小さな、巨大な、広いビーチスタイルの玄関の写真
1

