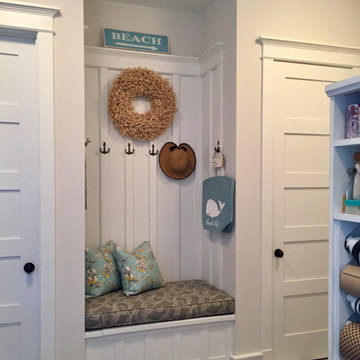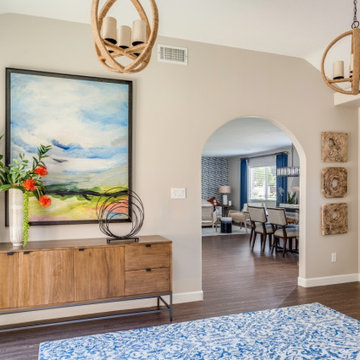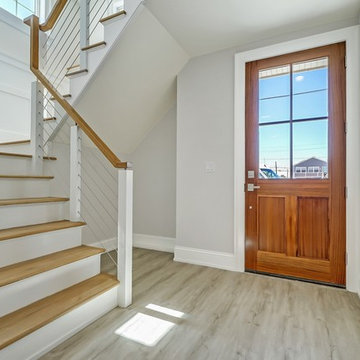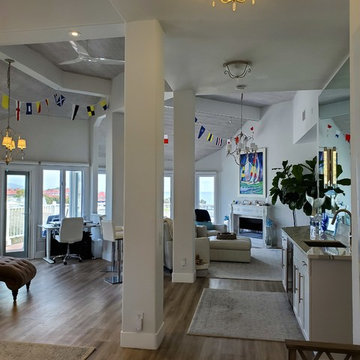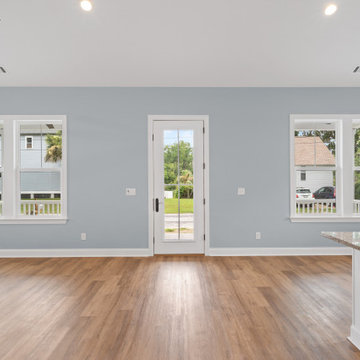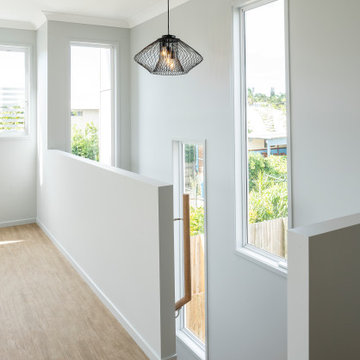ビーチスタイルの玄関 (リノリウムの床、クッションフロア、グレーの壁) の写真
絞り込み:
資材コスト
並び替え:今日の人気順
写真 1〜15 枚目(全 15 枚)
1/5

Large entry with gray walls is warmed up with a natural teak root console, New front door and blinds mimic the pocket doors on wither side of the dining room.
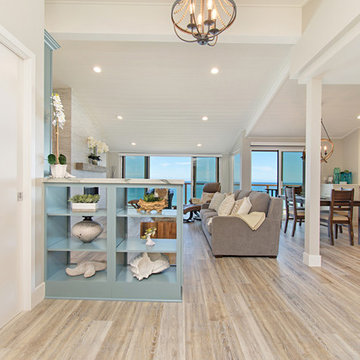
This gorgeous beach condo sits on the banks of the Pacific ocean in Solana Beach, CA. The previous design was dark, heavy and out of scale for the square footage of the space. We removed an outdated bulit in, a column that was not supporting and all the detailed trim work. We replaced it with white kitchen cabinets, continuous vinyl plank flooring and clean lines throughout. The entry was created by pulling the lower portion of the bookcases out past the wall to create a foyer. The shelves are open to both sides so the immediate view of the ocean is not obstructed. New patio sliders now open in the center to continue the view. The shiplap ceiling was updated with a fresh coat of paint and smaller LED can lights. The bookcases are the inspiration color for the entire design. Sea glass green, the color of the ocean, is sprinkled throughout the home. The fireplace is now a sleek contemporary feel with a tile surround. The mantel is made from old barn wood. A very special slab of quartzite was used for the bookcase counter, dining room serving ledge and a shelf in the laundry room. The kitchen is now white and bright with glass tile that reflects the colors of the water. The hood and floating shelves have a weathered finish to reflect drift wood. The laundry room received a face lift starting with new moldings on the door, fresh paint, a rustic cabinet and a stone shelf. The guest bathroom has new white tile with a beachy mosaic design and a fresh coat of paint on the vanity. New hardware, sinks, faucets, mirrors and lights finish off the design. The master bathroom used to be open to the bedroom. We added a wall with a barn door for privacy. The shower has been opened up with a beautiful pebble tile water fall. The pebbles are repeated on the vanity with a natural edge finish. The vanity received a fresh paint job, new hardware, faucets, sinks, mirrors and lights. The guest bedroom has a custom double bunk with reading lamps for the kiddos. This space now reflects the community it is in, and we have brought the beach inside.
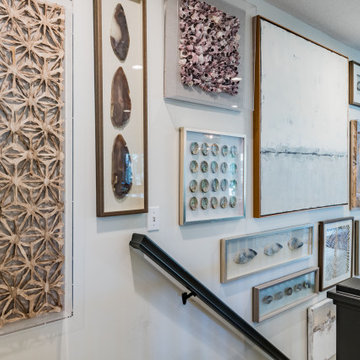
Entry stairwell with natural art and textures in coastal materials
ミネアポリスにあるお手頃価格の中くらいなビーチスタイルのおしゃれな玄関ホール (グレーの壁、クッションフロア、ベージュの床) の写真
ミネアポリスにあるお手頃価格の中くらいなビーチスタイルのおしゃれな玄関ホール (グレーの壁、クッションフロア、ベージュの床) の写真
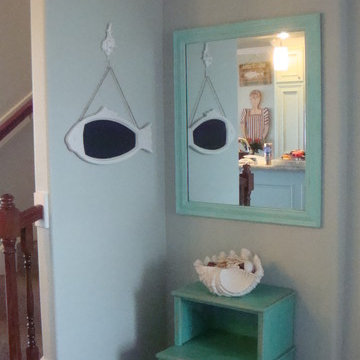
Funky turqouise entryway
ヒューストンにある低価格の小さなビーチスタイルのおしゃれな玄関ロビー (グレーの壁、クッションフロア、ガラスドア) の写真
ヒューストンにある低価格の小さなビーチスタイルのおしゃれな玄関ロビー (グレーの壁、クッションフロア、ガラスドア) の写真
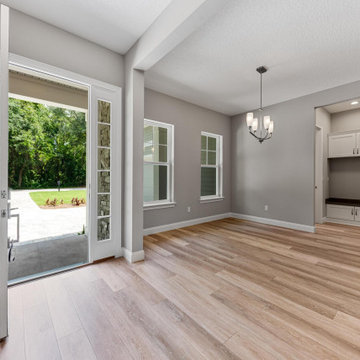
Camellia OaksFoyer and Dining
ジャクソンビルにあるお手頃価格の中くらいなビーチスタイルのおしゃれな玄関ロビー (グレーの壁、クッションフロア、青いドア、マルチカラーの床) の写真
ジャクソンビルにあるお手頃価格の中くらいなビーチスタイルのおしゃれな玄関ロビー (グレーの壁、クッションフロア、青いドア、マルチカラーの床) の写真
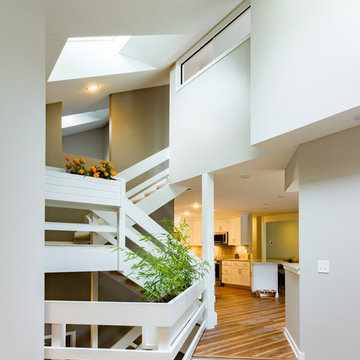
Main entry was reconfigured to open it up to the rest of the house.
クリーブランドにある高級な中くらいなビーチスタイルのおしゃれな玄関ホール (グレーの壁、クッションフロア、茶色い床) の写真
クリーブランドにある高級な中くらいなビーチスタイルのおしゃれな玄関ホール (グレーの壁、クッションフロア、茶色い床) の写真
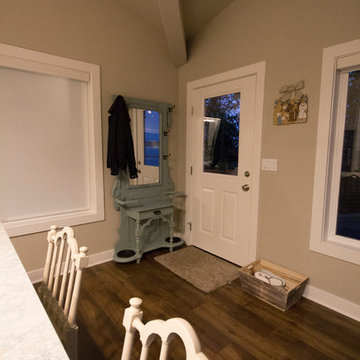
This compact beach cottage has breathtaking views of the Puget Sound. The cottage was completely gutted including the main support beams to allow for a more functional floor plan. From there the colors, materials and finishes were hand selected to enhance the setting and create a low-maintance high comfort second home for these clients.
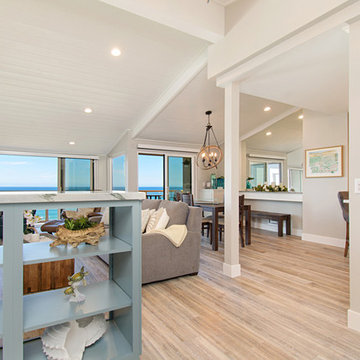
This gorgeous beach condo sits on the banks of the Pacific ocean in Solana Beach, CA. The previous design was dark, heavy and out of scale for the square footage of the space. We removed an outdated bulit in, a column that was not supporting and all the detailed trim work. We replaced it with white kitchen cabinets, continuous vinyl plank flooring and clean lines throughout. The entry was created by pulling the lower portion of the bookcases out past the wall to create a foyer. The shelves are open to both sides so the immediate view of the ocean is not obstructed. New patio sliders now open in the center to continue the view. The shiplap ceiling was updated with a fresh coat of paint and smaller LED can lights. The bookcases are the inspiration color for the entire design. Sea glass green, the color of the ocean, is sprinkled throughout the home. The fireplace is now a sleek contemporary feel with a tile surround. The mantel is made from old barn wood. A very special slab of quartzite was used for the bookcase counter, dining room serving ledge and a shelf in the laundry room. The kitchen is now white and bright with glass tile that reflects the colors of the water. The hood and floating shelves have a weathered finish to reflect drift wood. The laundry room received a face lift starting with new moldings on the door, fresh paint, a rustic cabinet and a stone shelf. The guest bathroom has new white tile with a beachy mosaic design and a fresh coat of paint on the vanity. New hardware, sinks, faucets, mirrors and lights finish off the design. The master bathroom used to be open to the bedroom. We added a wall with a barn door for privacy. The shower has been opened up with a beautiful pebble tile water fall. The pebbles are repeated on the vanity with a natural edge finish. The vanity received a fresh paint job, new hardware, faucets, sinks, mirrors and lights. The guest bedroom has a custom double bunk with reading lamps for the kiddos. This space now reflects the community it is in, and we have brought the beach inside.
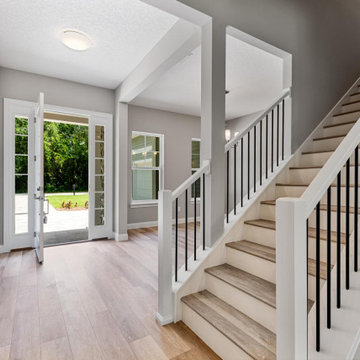
Camellia Oaks Foyer
ジャクソンビルにあるお手頃価格の広いビーチスタイルのおしゃれな玄関ロビー (グレーの壁、クッションフロア、青いドア、マルチカラーの床) の写真
ジャクソンビルにあるお手頃価格の広いビーチスタイルのおしゃれな玄関ロビー (グレーの壁、クッションフロア、青いドア、マルチカラーの床) の写真
ビーチスタイルの玄関 (リノリウムの床、クッションフロア、グレーの壁) の写真
1
