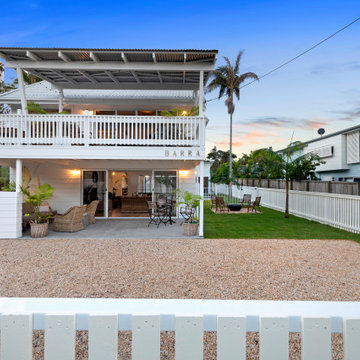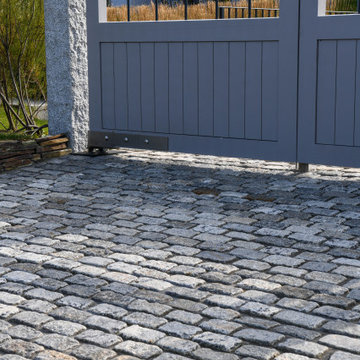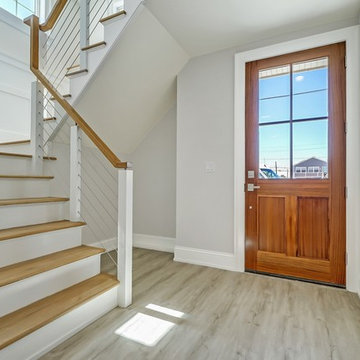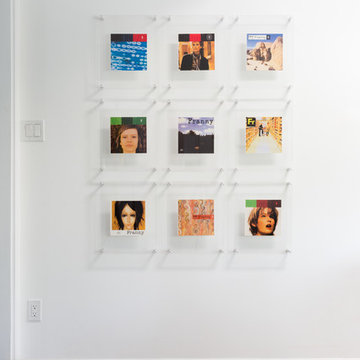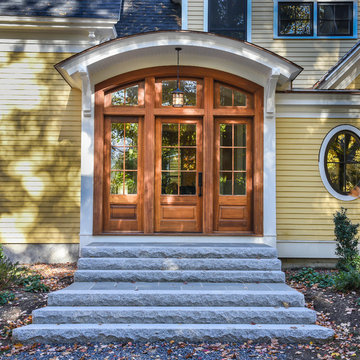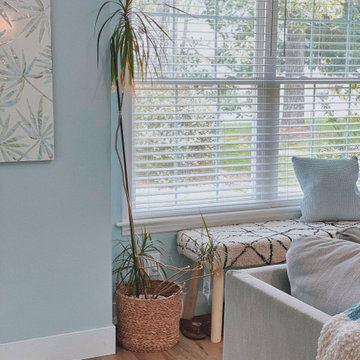ビーチスタイルの玄関 (御影石の床、クッションフロア) の写真
絞り込み:
資材コスト
並び替え:今日の人気順
写真 1〜20 枚目(全 102 枚)
1/4
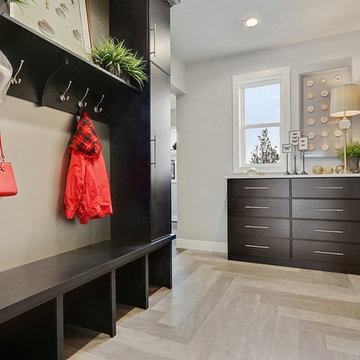
Mudroom with large message center and extra storage cabinets around coat hook area. Cabinets have a navy blue stain.
Photo by FotoSold
他の地域にあるビーチスタイルのおしゃれなマッドルーム (クッションフロア) の写真
他の地域にあるビーチスタイルのおしゃれなマッドルーム (クッションフロア) の写真
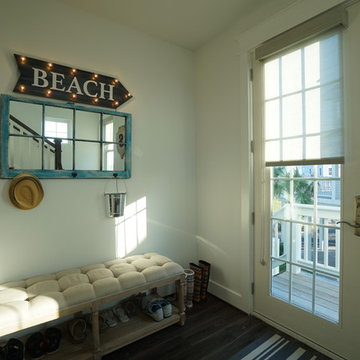
ヒューストンにある低価格の小さなビーチスタイルのおしゃれな玄関ホール (白い壁、白いドア、クッションフロア) の写真
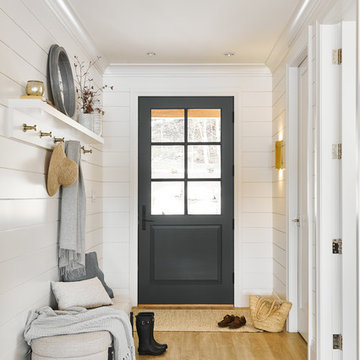
Joshua Lawrence
バンクーバーにあるお手頃価格の小さなビーチスタイルのおしゃれな玄関ドア (白い壁、クッションフロア、グレーのドア、ベージュの床) の写真
バンクーバーにあるお手頃価格の小さなビーチスタイルのおしゃれな玄関ドア (白い壁、クッションフロア、グレーのドア、ベージュの床) の写真
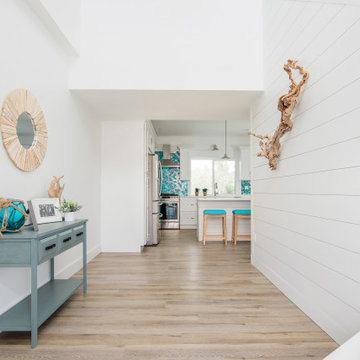
This view shows the openness of the stair case - a mix of vertical white board and baton panelling coupled with horizontal shiplap moves the eye around the room.
A hint of color in the iridescent teal backsplash marries well with the textured vinyl finish on the bar stools. We made these in house and used brushed silver nail head trim to finish the leading edge. This saddle style stool is perfect for adding several in a row as they are not bulky.

Originally the road side of this home had no real entry for guests. A full gut of the interior of our client's lakehouse allowed us to create a new front entry that takes full advantage of fabulous views of Lake Choctaw.
Entry storage for a lakehouse needs to include room for hanging wet towels and folded dry towns. Also places to store flip flops and sandals. A combination hooks, open shelving, deep drawers and a tall cabniet accomplish all of that for this remodeled space.

2-story open foyer with custom trim work and luxury vinyl flooring.
他の地域にあるラグジュアリーな巨大なビーチスタイルのおしゃれな玄関ロビー (マルチカラーの壁、クッションフロア、白いドア、マルチカラーの床、格子天井、羽目板の壁) の写真
他の地域にあるラグジュアリーな巨大なビーチスタイルのおしゃれな玄関ロビー (マルチカラーの壁、クッションフロア、白いドア、マルチカラーの床、格子天井、羽目板の壁) の写真
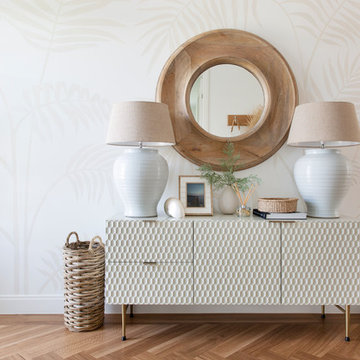
Donna Guyler Design
ゴールドコーストにあるお手頃価格の広いビーチスタイルのおしゃれな玄関ロビー (白い壁、クッションフロア、黒いドア、茶色い床) の写真
ゴールドコーストにあるお手頃価格の広いビーチスタイルのおしゃれな玄関ロビー (白い壁、クッションフロア、黒いドア、茶色い床) の写真
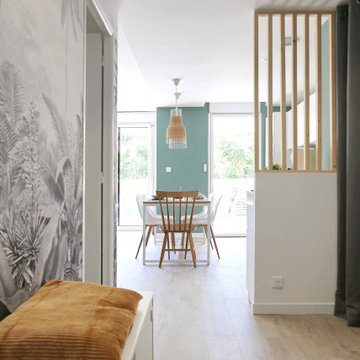
La rénovation de cet appartement familial en bord de mer fût un beau challenge relevé en 8 mois seulement !
L'enjeu était d'offrir un bon coup de frais et plus de fonctionnalité à cet intérieur restés dans les années 70. Adieu les carrelages colorées, tapisseries et petites pièces cloisonnés.
Nous avons revus entièrement le plan en ajoutant à ce T2 un coin nuit supplémentaire et une belle pièce de vie donnant directement sur la terrasse : idéal pour les vacances !
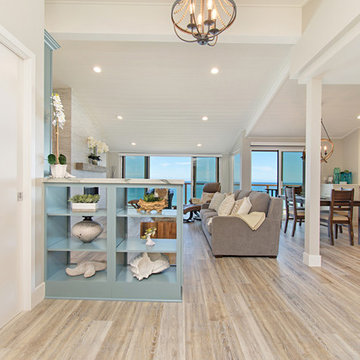
This gorgeous beach condo sits on the banks of the Pacific ocean in Solana Beach, CA. The previous design was dark, heavy and out of scale for the square footage of the space. We removed an outdated bulit in, a column that was not supporting and all the detailed trim work. We replaced it with white kitchen cabinets, continuous vinyl plank flooring and clean lines throughout. The entry was created by pulling the lower portion of the bookcases out past the wall to create a foyer. The shelves are open to both sides so the immediate view of the ocean is not obstructed. New patio sliders now open in the center to continue the view. The shiplap ceiling was updated with a fresh coat of paint and smaller LED can lights. The bookcases are the inspiration color for the entire design. Sea glass green, the color of the ocean, is sprinkled throughout the home. The fireplace is now a sleek contemporary feel with a tile surround. The mantel is made from old barn wood. A very special slab of quartzite was used for the bookcase counter, dining room serving ledge and a shelf in the laundry room. The kitchen is now white and bright with glass tile that reflects the colors of the water. The hood and floating shelves have a weathered finish to reflect drift wood. The laundry room received a face lift starting with new moldings on the door, fresh paint, a rustic cabinet and a stone shelf. The guest bathroom has new white tile with a beachy mosaic design and a fresh coat of paint on the vanity. New hardware, sinks, faucets, mirrors and lights finish off the design. The master bathroom used to be open to the bedroom. We added a wall with a barn door for privacy. The shower has been opened up with a beautiful pebble tile water fall. The pebbles are repeated on the vanity with a natural edge finish. The vanity received a fresh paint job, new hardware, faucets, sinks, mirrors and lights. The guest bedroom has a custom double bunk with reading lamps for the kiddos. This space now reflects the community it is in, and we have brought the beach inside.
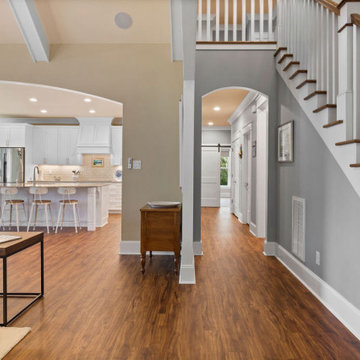
Ripple glass double doors. The flooring is Luxury Vinyl Tile but you'd swear it was real Acacia Wood because it's absolutely beautiful.
ローリーにある高級な広いビーチスタイルのおしゃれな玄関ロビー (青い壁、クッションフロア、黒いドア、茶色い床、三角天井) の写真
ローリーにある高級な広いビーチスタイルのおしゃれな玄関ロビー (青い壁、クッションフロア、黒いドア、茶色い床、三角天井) の写真
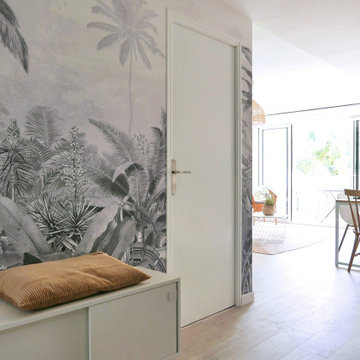
La rénovation de cet appartement familial en bord de mer fût un beau challenge relevé en 8 mois seulement !
L'enjeu était d'offrir un bon coup de frais et plus de fonctionnalité à cet intérieur restés dans les années 70. Adieu les carrelages colorées, tapisseries et petites pièces cloisonnés.
Nous avons revus entièrement le plan en ajoutant à ce T2 un coin nuit supplémentaire et une belle pièce de vie donnant directement sur la terrasse : idéal pour les vacances !
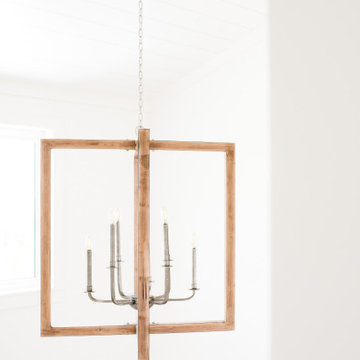
The foyer is expansive as it is opens up to the top floor - check out the light - simply stunning! We needed a large fixture and this is perfect at 36" high finished in a weathered gray with silver metal detail
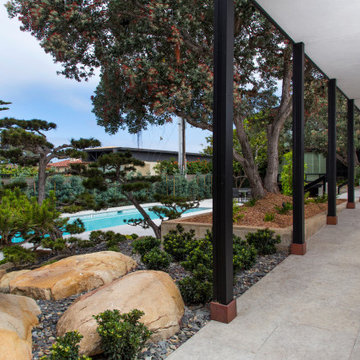
This beautiful La Jolla, CA landscape remodel with 60' Lap Pool, Custom Spa, Quarried Israeli Tile, Specimen Trees, Horizontal Wood Fencing & Seeding Driveway was awarded the 2019 Best Landscape Installation in California by the California Landscape Contractors Association.
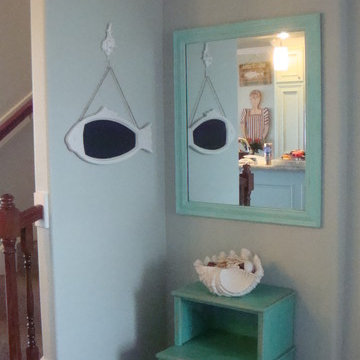
Funky turqouise entryway
ヒューストンにある低価格の小さなビーチスタイルのおしゃれな玄関ロビー (グレーの壁、クッションフロア、ガラスドア) の写真
ヒューストンにある低価格の小さなビーチスタイルのおしゃれな玄関ロビー (グレーの壁、クッションフロア、ガラスドア) の写真
ビーチスタイルの玄関 (御影石の床、クッションフロア) の写真
1
