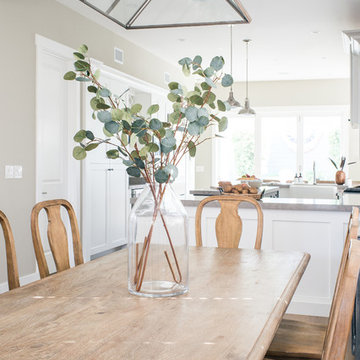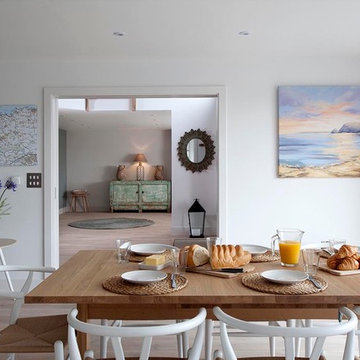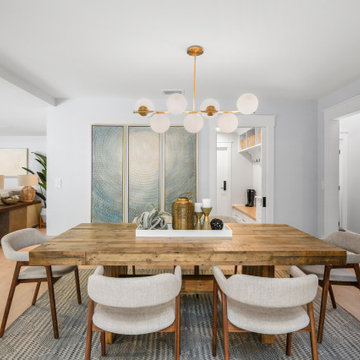中くらいなビーチスタイルのダイニング (大理石の床、クッションフロア) の写真
絞り込み:
資材コスト
並び替え:今日の人気順
写真 1〜20 枚目(全 108 枚)
1/5
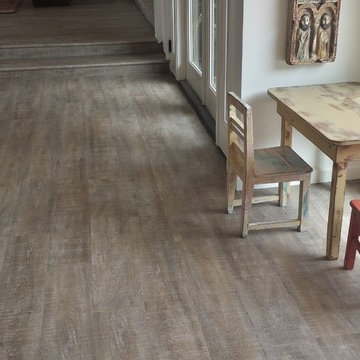
Coretec solid vinyl 7" plank color Nantucket Oak
サンディエゴにある高級な中くらいなビーチスタイルのおしゃれなダイニングキッチン (白い壁、クッションフロア、茶色い床) の写真
サンディエゴにある高級な中くらいなビーチスタイルのおしゃれなダイニングキッチン (白い壁、クッションフロア、茶色い床) の写真
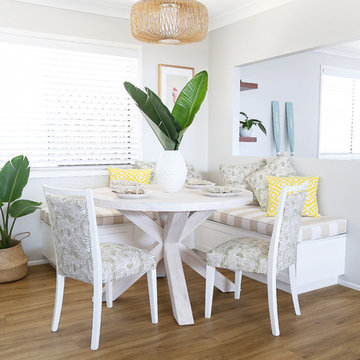
Coastal Living, Kitchen/Dining Breakfast Nook
Photography by Louise Roche, The Design Villa
ゴールドコーストにあるラグジュアリーな中くらいなビーチスタイルのおしゃれなダイニングキッチン (グレーの壁、クッションフロア) の写真
ゴールドコーストにあるラグジュアリーな中くらいなビーチスタイルのおしゃれなダイニングキッチン (グレーの壁、クッションフロア) の写真

ダラスにあるお手頃価格の中くらいなビーチスタイルのおしゃれなダイニングキッチン (緑の壁、クッションフロア、暖炉なし、茶色い床、折り上げ天井、羽目板の壁) の写真
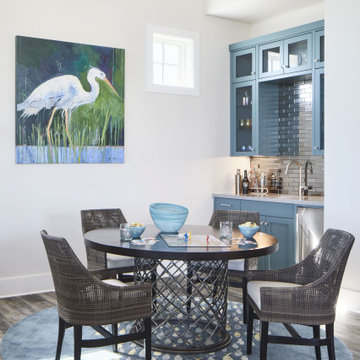
Port Aransas Beach House, Game Table and Wet Bar Area
他の地域にある高級な中くらいなビーチスタイルのおしゃれなダイニング (クッションフロア、茶色い床) の写真
他の地域にある高級な中くらいなビーチスタイルのおしゃれなダイニング (クッションフロア、茶色い床) の写真
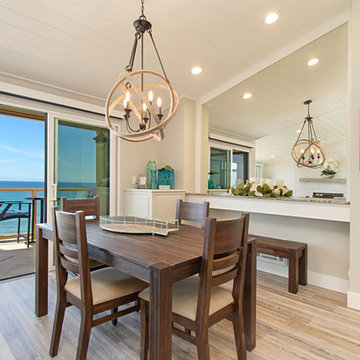
This gorgeous beach condo sits on the banks of the Pacific ocean in Solana Beach, CA. The previous design was dark, heavy and out of scale for the square footage of the space. We removed an outdated bulit in, a column that was not supporting and all the detailed trim work. We replaced it with white kitchen cabinets, continuous vinyl plank flooring and clean lines throughout. The entry was created by pulling the lower portion of the bookcases out past the wall to create a foyer. The shelves are open to both sides so the immediate view of the ocean is not obstructed. New patio sliders now open in the center to continue the view. The shiplap ceiling was updated with a fresh coat of paint and smaller LED can lights. The bookcases are the inspiration color for the entire design. Sea glass green, the color of the ocean, is sprinkled throughout the home. The fireplace is now a sleek contemporary feel with a tile surround. The mantel is made from old barn wood. A very special slab of quartzite was used for the bookcase counter, dining room serving ledge and a shelf in the laundry room. The kitchen is now white and bright with glass tile that reflects the colors of the water. The hood and floating shelves have a weathered finish to reflect drift wood. The laundry room received a face lift starting with new moldings on the door, fresh paint, a rustic cabinet and a stone shelf. The guest bathroom has new white tile with a beachy mosaic design and a fresh coat of paint on the vanity. New hardware, sinks, faucets, mirrors and lights finish off the design. The master bathroom used to be open to the bedroom. We added a wall with a barn door for privacy. The shower has been opened up with a beautiful pebble tile water fall. The pebbles are repeated on the vanity with a natural edge finish. The vanity received a fresh paint job, new hardware, faucets, sinks, mirrors and lights. The guest bedroom has a custom double bunk with reading lamps for the kiddos. This space now reflects the community it is in, and we have brought the beach inside.
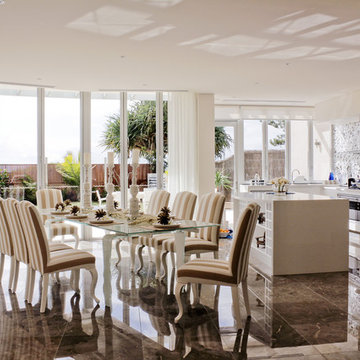
www.noblehousefurniture.com.au
ブリスベンにある高級な中くらいなビーチスタイルのおしゃれなダイニングキッチン (茶色い壁、大理石の床、暖炉なし) の写真
ブリスベンにある高級な中くらいなビーチスタイルのおしゃれなダイニングキッチン (茶色い壁、大理石の床、暖炉なし) の写真
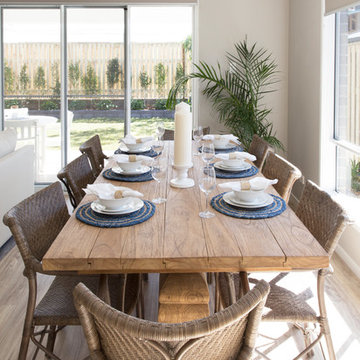
Fully open plan living & dining means the whole family can be together in the Southaven 27.
ブリスベンにあるお手頃価格の中くらいなビーチスタイルのおしゃれなLDK (ベージュの壁、クッションフロア) の写真
ブリスベンにあるお手頃価格の中くらいなビーチスタイルのおしゃれなLDK (ベージュの壁、クッションフロア) の写真
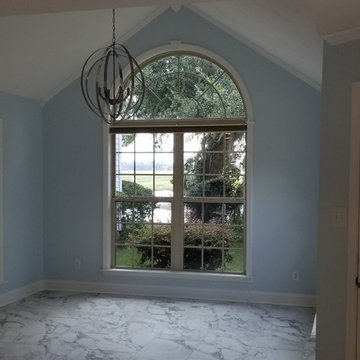
アトランタにある中くらいなビーチスタイルのおしゃれな独立型ダイニング (青い壁、大理石の床、暖炉なし、グレーの床) の写真
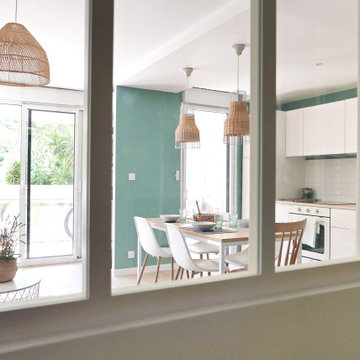
La rénovation de cet appartement familial en bord de mer fût un beau challenge relevé en 8 mois seulement !
L'enjeu était d'offrir un bon coup de frais et plus de fonctionnalité à cet intérieur restés dans les années 70. Adieu les carrelages colorées, tapisseries et petites pièces cloisonnés.
Nous avons revus entièrement le plan en ajoutant à ce T2 un coin nuit supplémentaire et une belle pièce de vie donnant directement sur la terrasse : idéal pour les vacances !
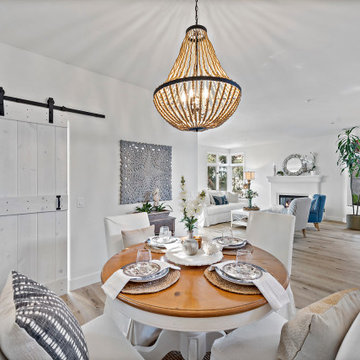
fresh paint, new vinyl floors, added barn door for privacy and adds more character to the space. Painted stair railing white and new carpet going up.
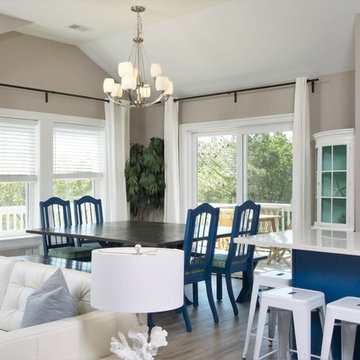
Open concept dining, kitchen and living areas allow vacation renters to enjoy time together with their family with eat-in seating for up to 18.
Photo courtesy of Ralph Rippe
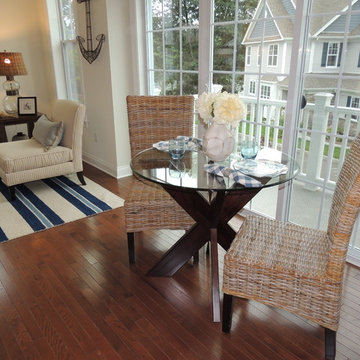
ニューヨークにある高級な中くらいなビーチスタイルのおしゃれなダイニング (ベージュの壁、クッションフロア、暖炉なし、茶色い床) の写真
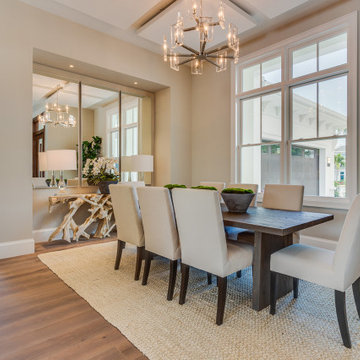
This 2-story coastal house plan features 4 bedrooms, 4 bathrooms, 2 half baths and 4 car garage spaces. Its design includes a slab foundation, concrete block exterior walls, flat roof tile and stucco finish. This house plan is 85’4″ wide, 97’4″ deep and 29’2″ high.
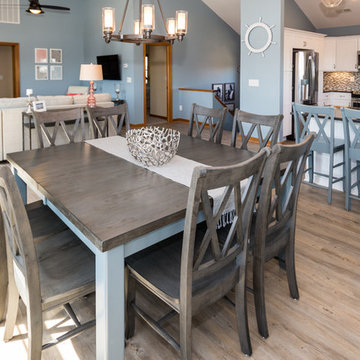
Melissa Mattingly www.photosbymattingly.com
他の地域にある高級な中くらいなビーチスタイルのおしゃれなLDK (青い壁、クッションフロア) の写真
他の地域にある高級な中くらいなビーチスタイルのおしゃれなLDK (青い壁、クッションフロア) の写真
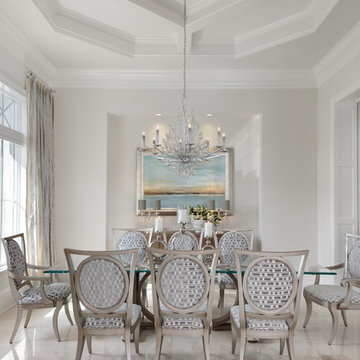
Designer: Lana Knapp, Senior Designer, ASID/NCIDQ
Photographer: Lori Hamilton - Hamilton Photography
マイアミにある中くらいなビーチスタイルのおしゃれなLDK (白い壁、大理石の床、暖炉なし、グレーの床) の写真
マイアミにある中くらいなビーチスタイルのおしゃれなLDK (白い壁、大理石の床、暖炉なし、グレーの床) の写真
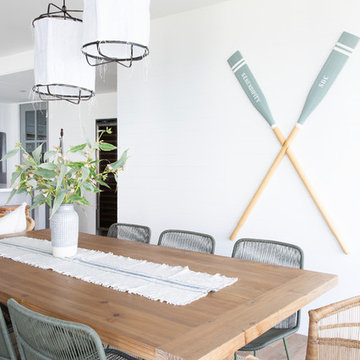
Interior Design by Donna Guyler Design
ゴールドコーストにある高級な中くらいなビーチスタイルのおしゃれなダイニングキッチン (白い壁、クッションフロア、茶色い床) の写真
ゴールドコーストにある高級な中くらいなビーチスタイルのおしゃれなダイニングキッチン (白い壁、クッションフロア、茶色い床) の写真
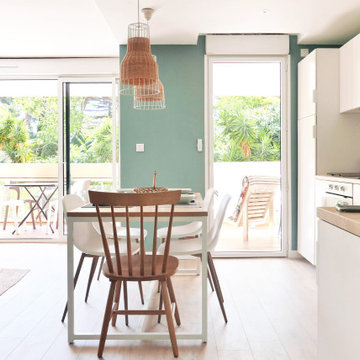
La rénovation de cet appartement familial en bord de mer fût un beau challenge relevé en 8 mois seulement !
L'enjeu était d'offrir un bon coup de frais et plus de fonctionnalité à cet intérieur restés dans les années 70. Adieu les carrelages colorées, tapisseries et petites pièces cloisonnés.
Nous avons revus entièrement le plan en ajoutant à ce T2 un coin nuit supplémentaire et une belle pièce de vie donnant directement sur la terrasse : idéal pour les vacances !
中くらいなビーチスタイルのダイニング (大理石の床、クッションフロア) の写真
1
