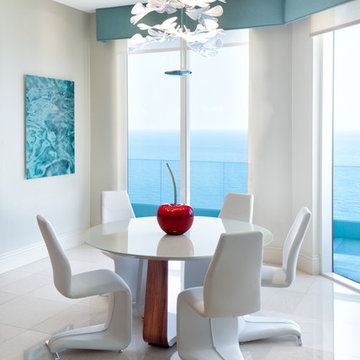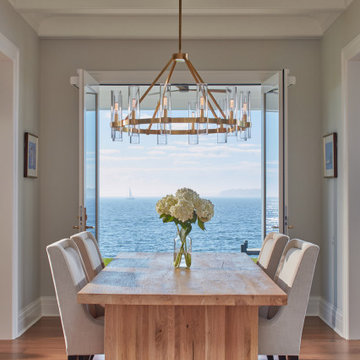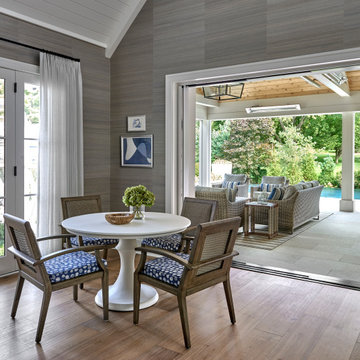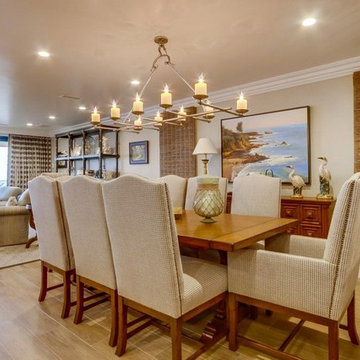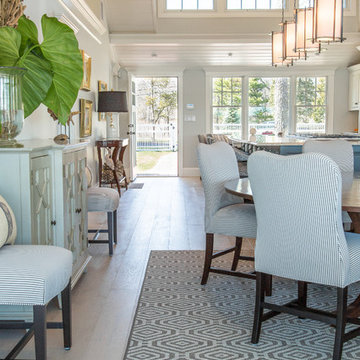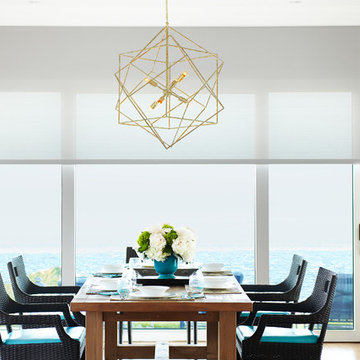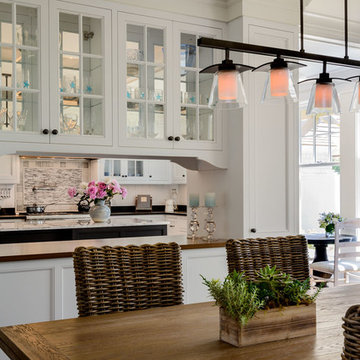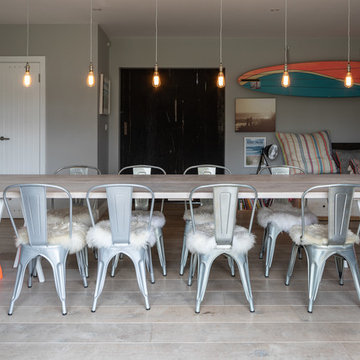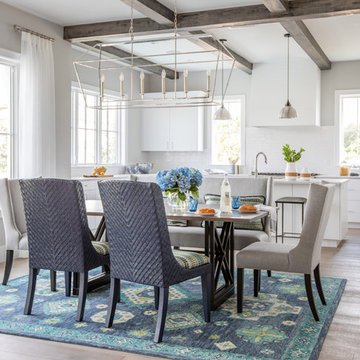ビーチスタイルのダイニング (淡色無垢フローリング、大理石の床、グレーの壁) の写真
絞り込み:
資材コスト
並び替え:今日の人気順
写真 1〜20 枚目(全 378 枚)
1/5
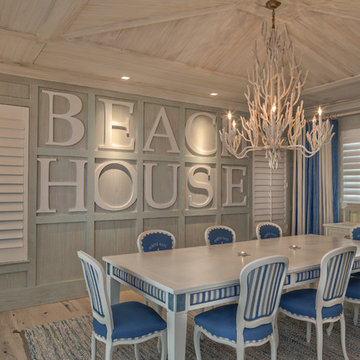
Ron Rosenzweig
マイアミにある中くらいなビーチスタイルのおしゃれな独立型ダイニング (淡色無垢フローリング、グレーの壁、暖炉なし) の写真
マイアミにある中くらいなビーチスタイルのおしゃれな独立型ダイニング (淡色無垢フローリング、グレーの壁、暖炉なし) の写真
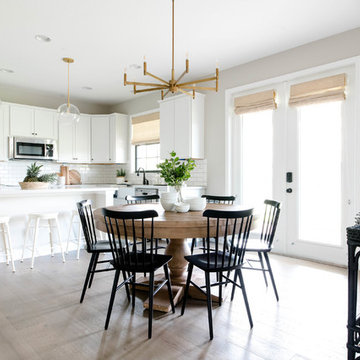
Christine Michelle Photography
マイアミにあるビーチスタイルのおしゃれなダイニング (グレーの壁、淡色無垢フローリング、ベージュの床) の写真
マイアミにあるビーチスタイルのおしゃれなダイニング (グレーの壁、淡色無垢フローリング、ベージュの床) の写真
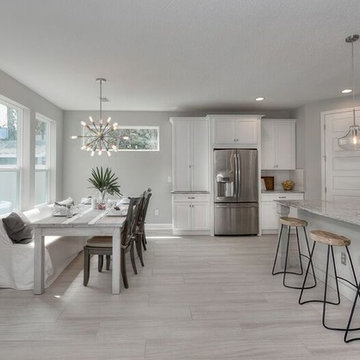
Kim Lindsey Photography
ジャクソンビルにある広いビーチスタイルのおしゃれなLDK (グレーの壁、淡色無垢フローリング、暖炉なし、グレーの床) の写真
ジャクソンビルにある広いビーチスタイルのおしゃれなLDK (グレーの壁、淡色無垢フローリング、暖炉なし、グレーの床) の写真
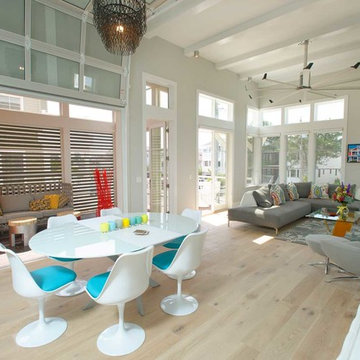
This new, ocean-view home is built on a residential street two blocks from of the Atlantic Ocean. The home was designed to balance the owners’ desire for a modern beach-house style while still belonging to and enhancing the established neighborhood of original cottages and newer, three-story homes. Designed for a 40-foot wide lot, the home makes the most of the narrow, 26-foot-wide buildable area through the use of cantilevered decks and porches. The home’s scale is kept in proportion to the original houses on the street by limiting the front to two stories and by setting the roof deck behind a gabled parapet wall. Integrity® All Ultrex® windows and doors were specified for this house because of their durability to stand up to the harsh, coastal environment and meet the strict impact zone ratings.

This tiny home is located on a treelined street in the Kitsilano neighborhood of Vancouver. We helped our client create a living and dining space with a beach vibe in this small front room that comfortably accommodates their growing family of four. The starting point for the decor was the client's treasured antique chaise (positioned under the large window) and the scheme grew from there. We employed a few important space saving techniques in this room... One is building seating into a corner that doubles as storage, the other is tucking a footstool, which can double as an extra seat, under the custom wood coffee table. The TV is carefully concealed in the custom millwork above the fireplace. Finally, we personalized this space by designing a family gallery wall that combines family photos and shadow boxes of treasured keepsakes. Interior Decorating by Lori Steeves of Simply Home Decorating. Photos by Tracey Ayton Photography
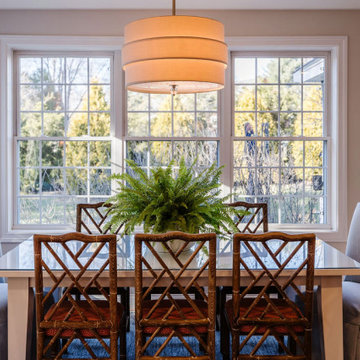
A light + bright breakfast nook went from a farmhouse look to a new coastal design. We were even able to add additional seating!
ボストンにあるお手頃価格のビーチスタイルのおしゃれなダイニング (朝食スペース、グレーの壁、淡色無垢フローリング) の写真
ボストンにあるお手頃価格のビーチスタイルのおしゃれなダイニング (朝食スペース、グレーの壁、淡色無垢フローリング) の写真
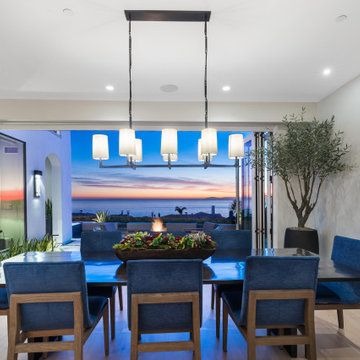
Gorgeous ocean view dining with open concept floorplan and bifold exterior doors.
サンディエゴにある高級な中くらいなビーチスタイルのおしゃれなLDK (グレーの壁、淡色無垢フローリング、ベージュの床) の写真
サンディエゴにある高級な中くらいなビーチスタイルのおしゃれなLDK (グレーの壁、淡色無垢フローリング、ベージュの床) の写真
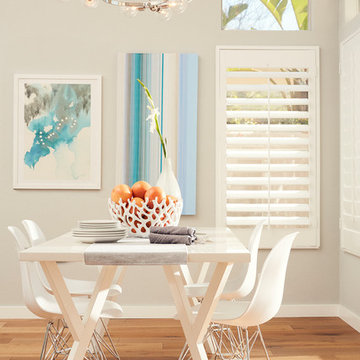
This is a detail shot of the Dining Room. The light fixture is stunning complete with awesome Edison bulbs and a polished chrome finish adding a little shine.
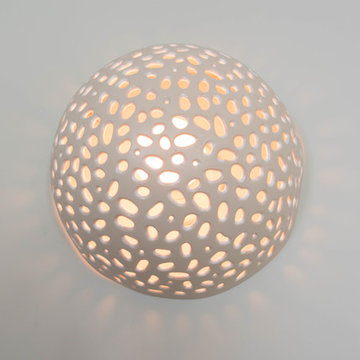
Steven DeWall
ロサンゼルスにある高級な中くらいなビーチスタイルのおしゃれなダイニングキッチン (グレーの壁、淡色無垢フローリング、標準型暖炉、タイルの暖炉まわり) の写真
ロサンゼルスにある高級な中くらいなビーチスタイルのおしゃれなダイニングキッチン (グレーの壁、淡色無垢フローリング、標準型暖炉、タイルの暖炉まわり) の写真
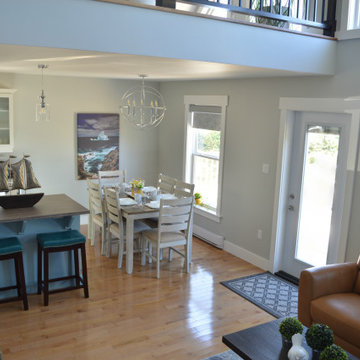
Open concept main floor:
This is a lovely rental chalet , overlooking coastal Rocky Harbor on the beautiful island of Newfoundland, Canada. The whole decorating concept is inspired the peaceful tranquility of its surroundings and the spectacular views of the ocean, harbor and town.
The open concept is light and airy with a coastal, contemporary look. It has an art gallery feel as it displays art and canvas photos from Newfoundland artists.
The living room, bathroom and entry showcases art from local Rocky Harbor artist Miranda Reid.
The dining room displays the 'Grates Cove Iceberg' photo by Newfoundland photographer Eric Bartlett.
The windows make you feel like you are living in the open air as you look out at the nature and coastal views surrounding this chalet.
There are three bedrooms and two bathrooms, including a Master bedroom loft with its own en-suite and reading area with a peaceful view of the harbor.
The accent walls and interior doors are painted with Benjamin Moore paint in Whale Grey. This creates an even flow of colors throughout this space . It boasts beautiful hardwood flooring and contemporary fixtures and decor throughout its interior that reflect a travelers urge to explore.
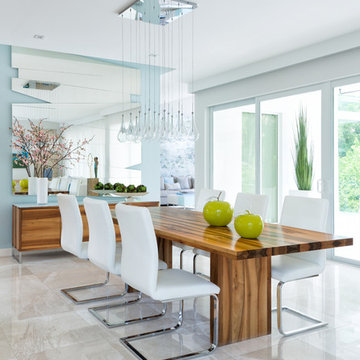
Project Feature in: Luxe Magazine & Luxury Living Brickell
From skiing in the Swiss Alps to water sports in Key Biscayne, a relocation for a Chilean couple with three small children was a sea change. “They’re probably the most opposite places in the world,” says the husband about moving
from Switzerland to Miami. The couple fell in love with a tropical modern house in Key Biscayne with architecture by Marta Zubillaga and Juan Jose Zubillaga of Zubillaga Design. The white-stucco home with horizontal planks of red cedar had them at hello due to the open interiors kept bright and airy with limestone and marble plus an abundance of windows. “The light,” the husband says, “is something we loved.”
While in Miami on an overseas trip, the wife met with designer Maite Granda, whose style she had seen and liked online. For their interview, the homeowner brought along a photo book she created that essentially offered a roadmap to their family with profiles, likes, sports, and hobbies to navigate through the design. They immediately clicked, and Granda’s passion for designing children’s rooms was a value-added perk that the mother of three appreciated. “She painted a picture for me of each of the kids,” recalls Granda. “She said, ‘My boy is very creative—always building; he loves Legos. My oldest girl is very artistic— always dressing up in costumes, and she likes to sing. And the little one—we’re still discovering her personality.’”
To read more visit:
https://maitegranda.com/wp-content/uploads/2017/01/LX_MIA11_HOM_Maite_12.compressed.pdf
Rolando Diaz Photographer
ビーチスタイルのダイニング (淡色無垢フローリング、大理石の床、グレーの壁) の写真
1
