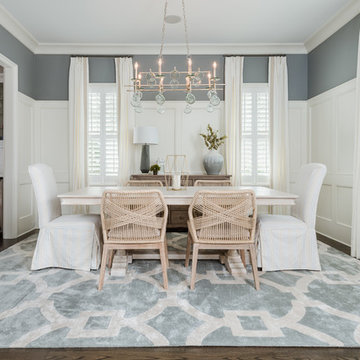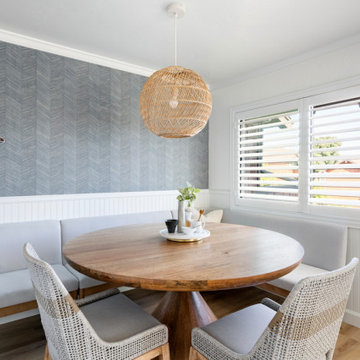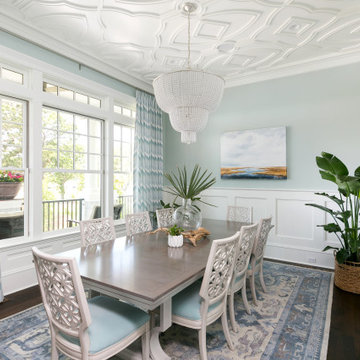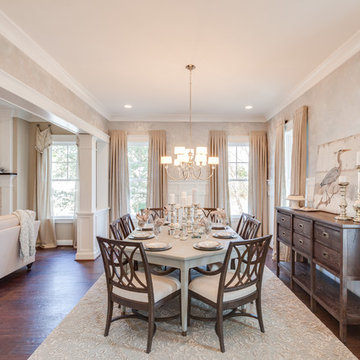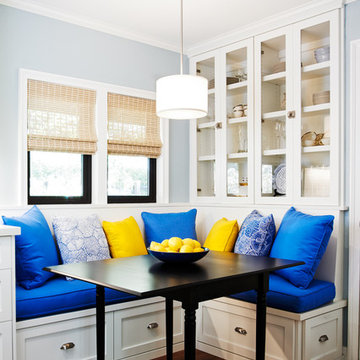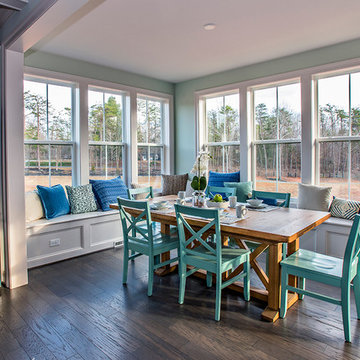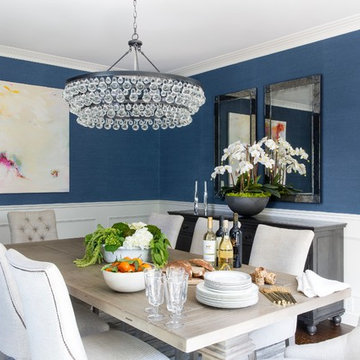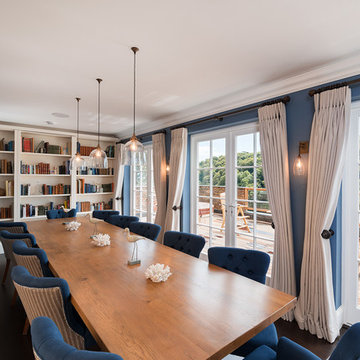ビーチスタイルのダイニング (濃色無垢フローリング、ラミネートの床、青い壁) の写真
絞り込み:
資材コスト
並び替え:今日の人気順
写真 1〜20 枚目(全 189 枚)
1/5

A comfortable, formal dining space with pretty ceiling lighting
Photo by Ashley Avila Photography
グランドラピッズにある中くらいなビーチスタイルのおしゃれなダイニング (青い壁、折り上げ天井、濃色無垢フローリング、茶色い床、羽目板の壁) の写真
グランドラピッズにある中くらいなビーチスタイルのおしゃれなダイニング (青い壁、折り上げ天井、濃色無垢フローリング、茶色い床、羽目板の壁) の写真
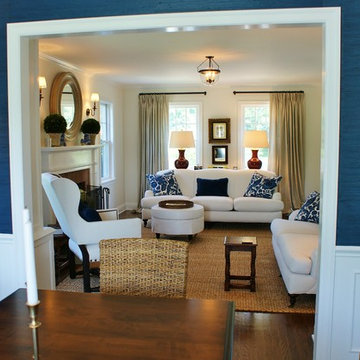
This family retreat has been renovated and decorated to reflect the casual elegance known for the Hampton's style. Beach references, all white upholstery and traditional accents create a fresh classic interior.
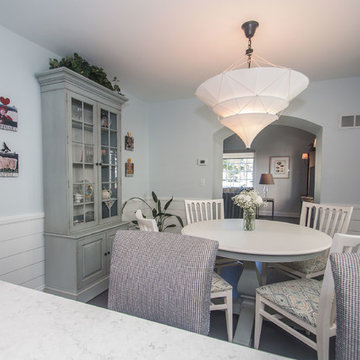
Bringing summer all year-round.
JZID did a full gut-remodel on a small bungalow in Whitefish Bay to transform it into a New England Coastal-inspired sanctuary for Colorado transplant Clients. Now even on the coldest winter days, the Clients will feel like it’s summer as soon as they walk into their home.
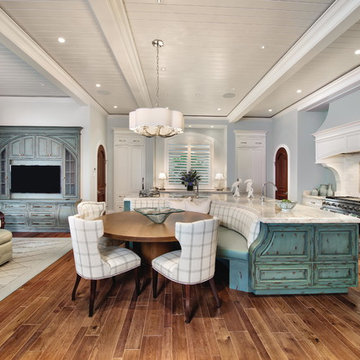
Lori Hamilton
タンパにある中くらいなビーチスタイルのおしゃれなダイニングキッチン (青い壁、濃色無垢フローリング、暖炉なし、茶色い床) の写真
タンパにある中くらいなビーチスタイルのおしゃれなダイニングキッチン (青い壁、濃色無垢フローリング、暖炉なし、茶色い床) の写真
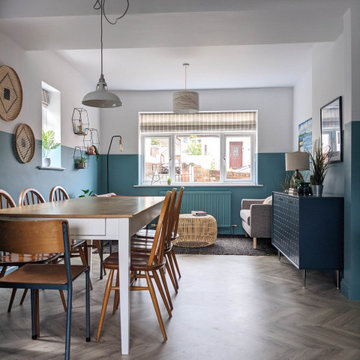
Half painted wall in dining room with sideboard with scallop detail.
他の地域にある低価格の広いビーチスタイルのおしゃれなLDK (ラミネートの床、青い壁) の写真
他の地域にある低価格の広いビーチスタイルのおしゃれなLDK (ラミネートの床、青い壁) の写真
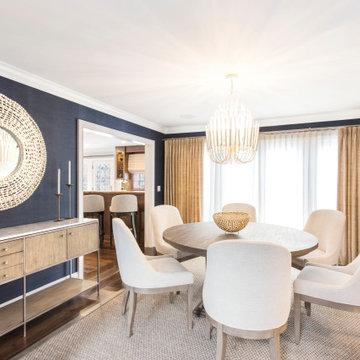
Intimate Dining Room
ニューヨークにある広いビーチスタイルのおしゃれな独立型ダイニング (青い壁、暖炉なし、濃色無垢フローリング) の写真
ニューヨークにある広いビーチスタイルのおしゃれな独立型ダイニング (青い壁、暖炉なし、濃色無垢フローリング) の写真
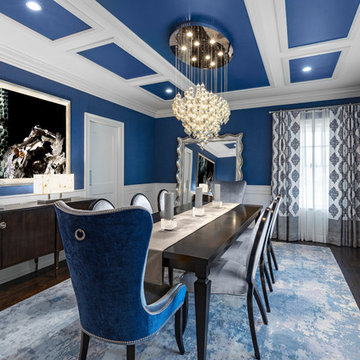
Custom window treatment, custom dining chairs, wainscott, custom artwork, floor mirror, custom silk table runner, coffer ceiling treatment, blue, espresso, black, gray
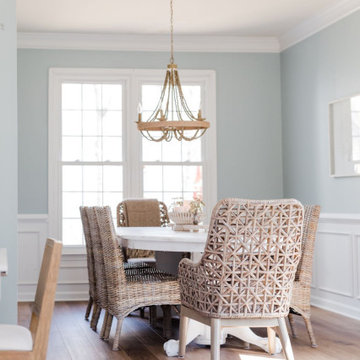
“Calming, coastal, kid-friendly… basically what you did at the Abundant Life Partners office,” was the direction that we received when starting out on the design of the Stoney Creek Project. Excited by this, we quickly began dreaming up ways in which we could transform their space. Like a lot of Americans, this sweet family of six had lived in their current space for several years but between work, kids and soccer practice, hadn’t gotten around to really turning their house into a home. The result was that their current space felt dated, uncomfortable and uninspiring. Coming to us, they were ready to make a change, wanting to create something that could be enjoyed by family and friends for years to come.
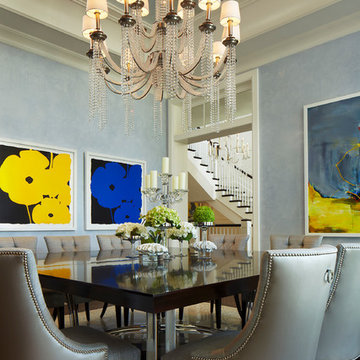
This photo was features in Florida Design Magazine.
The dining room features a custom walnut wine room holding more than 100 bottles, a Swaim walnut dining table, Grafton Furniture’s nickel nailhead-trimmed leather chairs that sit atop a marble medallion center design edged with a marble mosaic and a chandelier created with dramatic crystal bead swags. The room also features wide blade window shutters, 8 in American Walnut flooring surround the marble mosaic center, crown molding on the ceiling, Venetian plaster walls, 8 inch base boards and transom windows. The table is a 3-inch thick custom walnut table from Swain sits on arcs and stainless steel uprights. The stair case in the background is an American Walnut tread and handrail stair case. The artwork on the wall is titled Poppies by artist Donald Sultan.
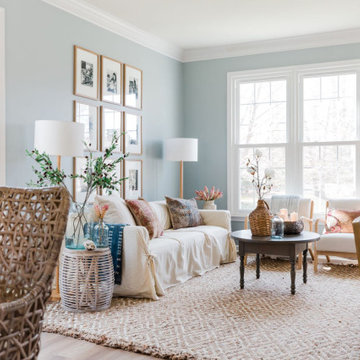
“Calming, coastal, kid-friendly… basically what you did at the Abundant Life Partners office,” was the direction that we received when starting out on the design of the Stoney Creek Project. Excited by this, we quickly began dreaming up ways in which we could transform their space. Like a lot of Americans, this sweet family of six had lived in their current space for several years but between work, kids and soccer practice, hadn’t gotten around to really turning their house into a home. The result was that their current space felt dated, uncomfortable and uninspiring. Coming to us, they were ready to make a change, wanting to create something that could be enjoyed by family and friends for years to come.
ビーチスタイルのダイニング (濃色無垢フローリング、ラミネートの床、青い壁) の写真
1

