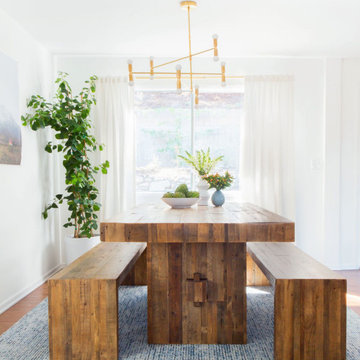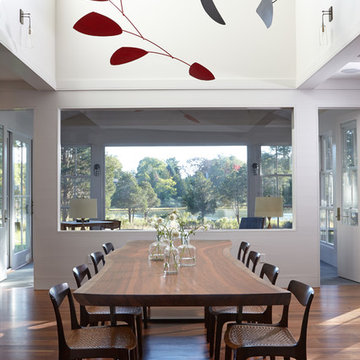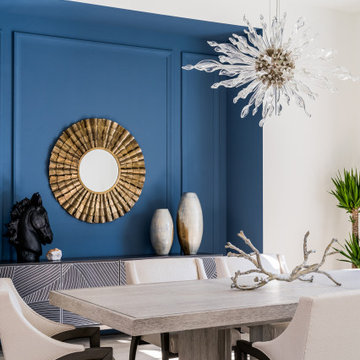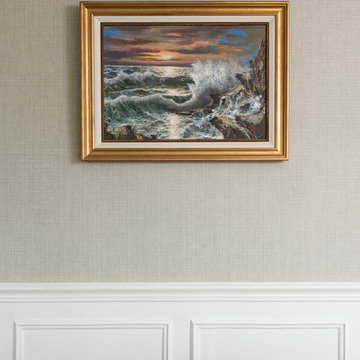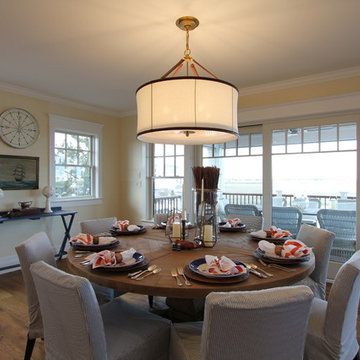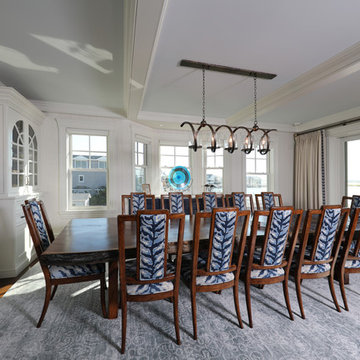低価格の、ラグジュアリーなビーチスタイルのダイニングの写真
絞り込み:
資材コスト
並び替え:今日の人気順
写真 41〜60 枚目(全 1,032 枚)
1/4
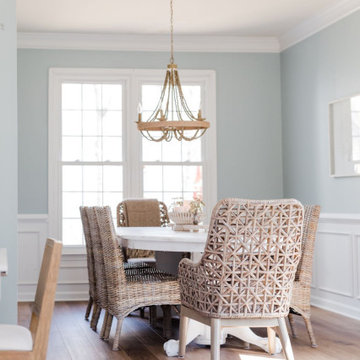
“Calming, coastal, kid-friendly… basically what you did at the Abundant Life Partners office,” was the direction that we received when starting out on the design of the Stoney Creek Project. Excited by this, we quickly began dreaming up ways in which we could transform their space. Like a lot of Americans, this sweet family of six had lived in their current space for several years but between work, kids and soccer practice, hadn’t gotten around to really turning their house into a home. The result was that their current space felt dated, uncomfortable and uninspiring. Coming to us, they were ready to make a change, wanting to create something that could be enjoyed by family and friends for years to come.
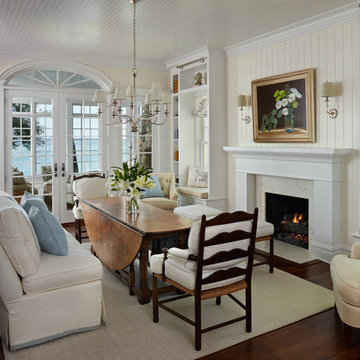
"Best Traditional Dining Room" - Detroit Home Magazine
他の地域にあるラグジュアリーな広いビーチスタイルのおしゃれな独立型ダイニング (白い壁、濃色無垢フローリング、標準型暖炉、石材の暖炉まわり) の写真
他の地域にあるラグジュアリーな広いビーチスタイルのおしゃれな独立型ダイニング (白い壁、濃色無垢フローリング、標準型暖炉、石材の暖炉まわり) の写真
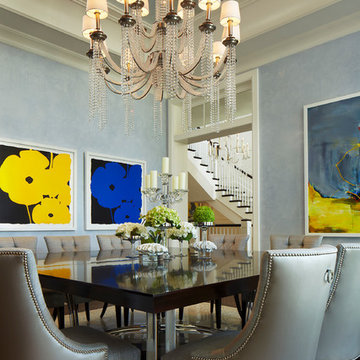
This photo was features in Florida Design Magazine.
The dining room features a custom walnut wine room holding more than 100 bottles, a Swaim walnut dining table, Grafton Furniture’s nickel nailhead-trimmed leather chairs that sit atop a marble medallion center design edged with a marble mosaic and a chandelier created with dramatic crystal bead swags. The room also features wide blade window shutters, 8 in American Walnut flooring surround the marble mosaic center, crown molding on the ceiling, Venetian plaster walls, 8 inch base boards and transom windows. The table is a 3-inch thick custom walnut table from Swain sits on arcs and stainless steel uprights. The stair case in the background is an American Walnut tread and handrail stair case. The artwork on the wall is titled Poppies by artist Donald Sultan.
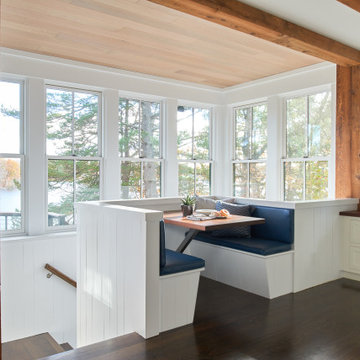
ニューヨークにあるラグジュアリーな小さなビーチスタイルのおしゃれなダイニングキッチン (濃色無垢フローリング、茶色い床、ベージュの壁、暖炉なし) の写真
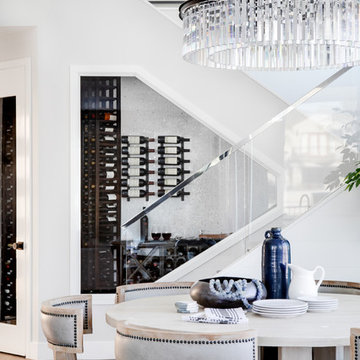
Contemporary Coastal Living Room
Design: Three Salt Design Co.
Build: UC Custom Homes
Photo: Chad Mellon
ロサンゼルスにあるラグジュアリーな中くらいなビーチスタイルのおしゃれなLDK (グレーの壁、無垢フローリング、標準型暖炉、石材の暖炉まわり、茶色い床) の写真
ロサンゼルスにあるラグジュアリーな中くらいなビーチスタイルのおしゃれなLDK (グレーの壁、無垢フローリング、標準型暖炉、石材の暖炉まわり、茶色い床) の写真
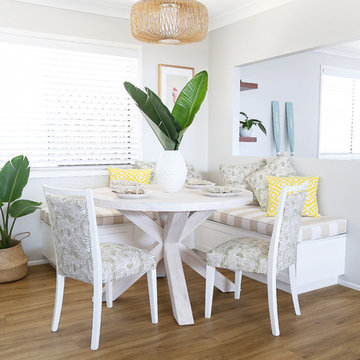
Coastal Living, Kitchen/Dining Breakfast Nook
Photography by Louise Roche, The Design Villa
ゴールドコーストにあるラグジュアリーな中くらいなビーチスタイルのおしゃれなダイニングキッチン (グレーの壁、クッションフロア) の写真
ゴールドコーストにあるラグジュアリーな中くらいなビーチスタイルのおしゃれなダイニングキッチン (グレーの壁、クッションフロア) の写真
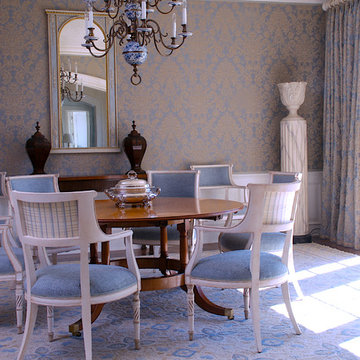
Swedish inspired Dining Room in Baltic color palette provides a welcoming formal gathering place for festive dining and entertaining. Photo by Mick Hales.
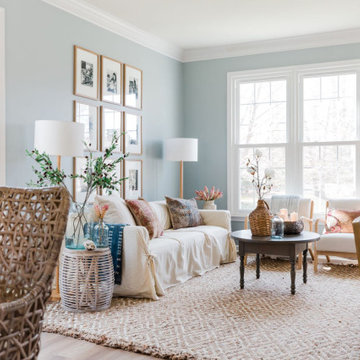
“Calming, coastal, kid-friendly… basically what you did at the Abundant Life Partners office,” was the direction that we received when starting out on the design of the Stoney Creek Project. Excited by this, we quickly began dreaming up ways in which we could transform their space. Like a lot of Americans, this sweet family of six had lived in their current space for several years but between work, kids and soccer practice, hadn’t gotten around to really turning their house into a home. The result was that their current space felt dated, uncomfortable and uninspiring. Coming to us, they were ready to make a change, wanting to create something that could be enjoyed by family and friends for years to come.
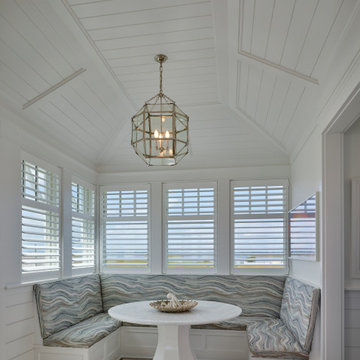
Additional seating areas around stairwell.
フィラデルフィアにあるラグジュアリーな広いビーチスタイルのおしゃれなダイニング (白い壁、無垢フローリング、三角天井、羽目板の壁) の写真
フィラデルフィアにあるラグジュアリーな広いビーチスタイルのおしゃれなダイニング (白い壁、無垢フローリング、三角天井、羽目板の壁) の写真
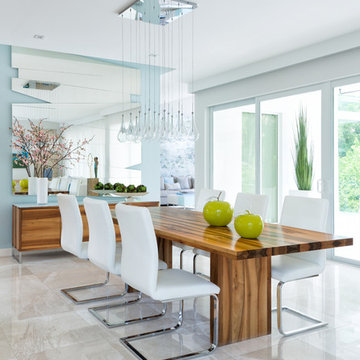
Project Feature in: Luxe Magazine & Luxury Living Brickell
From skiing in the Swiss Alps to water sports in Key Biscayne, a relocation for a Chilean couple with three small children was a sea change. “They’re probably the most opposite places in the world,” says the husband about moving
from Switzerland to Miami. The couple fell in love with a tropical modern house in Key Biscayne with architecture by Marta Zubillaga and Juan Jose Zubillaga of Zubillaga Design. The white-stucco home with horizontal planks of red cedar had them at hello due to the open interiors kept bright and airy with limestone and marble plus an abundance of windows. “The light,” the husband says, “is something we loved.”
While in Miami on an overseas trip, the wife met with designer Maite Granda, whose style she had seen and liked online. For their interview, the homeowner brought along a photo book she created that essentially offered a roadmap to their family with profiles, likes, sports, and hobbies to navigate through the design. They immediately clicked, and Granda’s passion for designing children’s rooms was a value-added perk that the mother of three appreciated. “She painted a picture for me of each of the kids,” recalls Granda. “She said, ‘My boy is very creative—always building; he loves Legos. My oldest girl is very artistic— always dressing up in costumes, and she likes to sing. And the little one—we’re still discovering her personality.’”
To read more visit:
https://maitegranda.com/wp-content/uploads/2017/01/LX_MIA11_HOM_Maite_12.compressed.pdf
Rolando Diaz Photographer
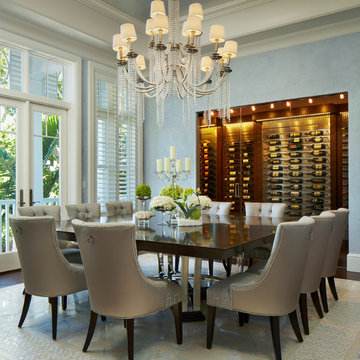
This photo was featured in Florida Design Magazine.
The dining room features a custom walnut wine room holding more than 100 bottles, a Swaim walnut dining table, Grafton Furniture’s nickel nailhead-trimmed leather chairs that sit atop a marble medallion center design edged with a marble mosaic and a chandelier created with dramatic crystal bead swags. The room also features wide blade window shutters, 8 in American Walnut flooring surround the marble mosaic center, crown molding on the ceiling, Venetian plaster walls, 8 inch base boards and transom windows. The table is a 3-inch thick custom walnut table from Swain sits on arcs and stainless steel uprights.
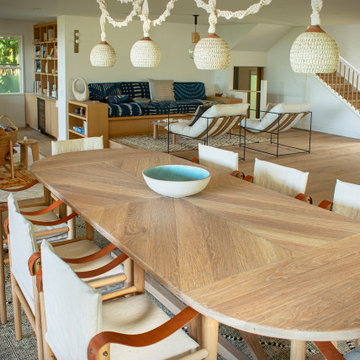
Warm modern bohemian beach house with custom dining table and chandelier.
サンフランシスコにあるラグジュアリーな広いビーチスタイルのおしゃれなダイニングキッチン (ベージュの壁、淡色無垢フローリング) の写真
サンフランシスコにあるラグジュアリーな広いビーチスタイルのおしゃれなダイニングキッチン (ベージュの壁、淡色無垢フローリング) の写真

Plenty of seating in this space. The blue chairs add an unexpected pop of color to the charm of the dining table. The exposed beams, shiplap ceiling and flooring blend together in warmth. The Wellborn cabinets and beautiful quartz countertop are light and bright. The acrylic counter stools keeps the space open and inviting. This is a space for family and friends to gather.
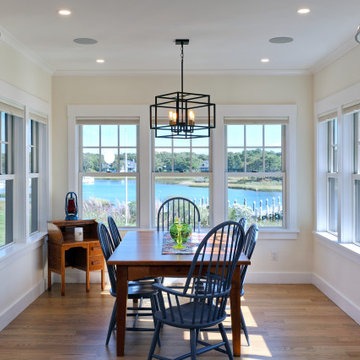
This custom, gambrel, shingle style home enjoys a gorgeous Cape Code location with spectacular water views. We crafted the design to maximize those views with conservation requirements in mind. We love the blend of traditional cedar shingle siding with modern elements making this home warm and inviting.
低価格の、ラグジュアリーなビーチスタイルのダイニングの写真
3
