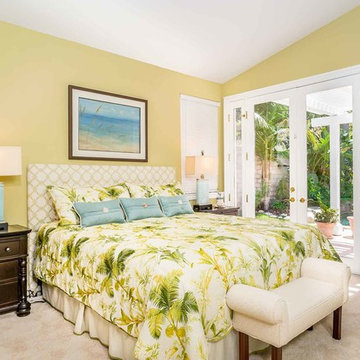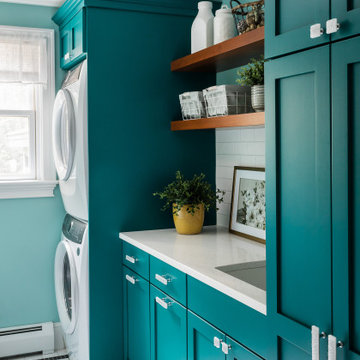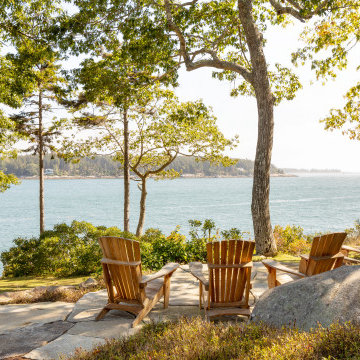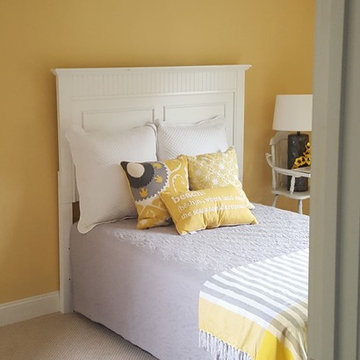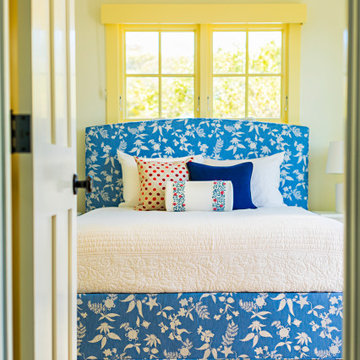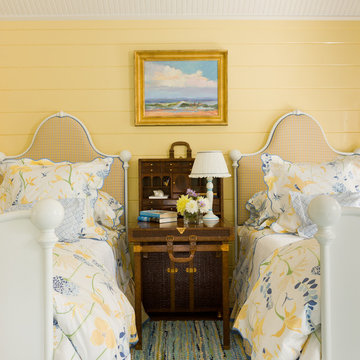黄色いビーチスタイルの家の画像・アイデア
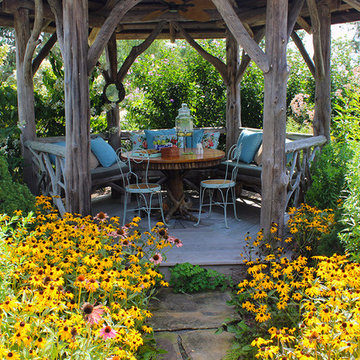
A beautiful Gazebo surrounded by Rudbeckia flowers
フィラデルフィアにあるビーチスタイルのおしゃれなプールの写真
フィラデルフィアにあるビーチスタイルのおしゃれなプールの写真
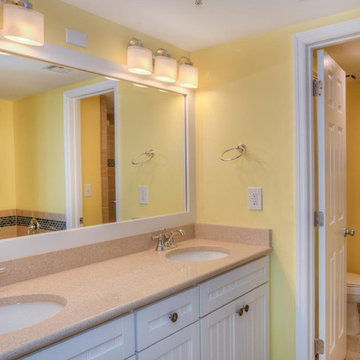
他の地域にあるビーチスタイルのおしゃれな浴室 (シェーカースタイル扉のキャビネット、白いキャビネット、ベージュのタイル、セメントタイル、黄色い壁、セメントタイルの床、アンダーカウンター洗面器、クオーツストーンの洗面台) の写真

サンタバーバラにある高級な中くらいなビーチスタイルのおしゃれなキッチン (エプロンフロントシンク、シェーカースタイル扉のキャビネット、白いキャビネット、木材カウンター、グレーのキッチンパネル、サブウェイタイルのキッチンパネル、シルバーの調理設備、無垢フローリング、茶色い床) の写真

ボストンにあるビーチスタイルのおしゃれな浴室 (シェーカースタイル扉のキャビネット、中間色木目調キャビネット、アルコーブ型浴槽、シャワー付き浴槽 、青いタイル、白いタイル、白い壁、アンダーカウンター洗面器、ベージュの床、開き戸のシャワー、白い洗面カウンター、独立型洗面台、洗面台1つ) の写真

L'espace pergola offre un peu d'ombrage aux banquettes sur mesure
パリにある高級な広いビーチスタイルのおしゃれな屋上のデッキ (コンテナガーデン、パーゴラ、屋上) の写真
パリにある高級な広いビーチスタイルのおしゃれな屋上のデッキ (コンテナガーデン、パーゴラ、屋上) の写真

Penny Round Tile
ハワイにある高級な小さなビーチスタイルのおしゃれなバスルーム (浴槽なし) (フラットパネル扉のキャビネット、中間色木目調キャビネット、アルコーブ型浴槽、シャワー付き浴槽 、一体型トイレ 、青いタイル、セラミックタイル、青い壁、磁器タイルの床、アンダーカウンター洗面器、クオーツストーンの洗面台、グレーの床、シャワーカーテン、白い洗面カウンター、洗面台1つ、独立型洗面台) の写真
ハワイにある高級な小さなビーチスタイルのおしゃれなバスルーム (浴槽なし) (フラットパネル扉のキャビネット、中間色木目調キャビネット、アルコーブ型浴槽、シャワー付き浴槽 、一体型トイレ 、青いタイル、セラミックタイル、青い壁、磁器タイルの床、アンダーカウンター洗面器、クオーツストーンの洗面台、グレーの床、シャワーカーテン、白い洗面カウンター、洗面台1つ、独立型洗面台) の写真

Free ebook, Creating the Ideal Kitchen. DOWNLOAD NOW
Our clients came to us looking to do some updates to their new condo unit primarily in the kitchen and living room. The couple has a lifelong love of Arts and Crafts and Modernism, and are the co-founders of PrairieMod, an online retailer that offers timeless modern lifestyle through American made, handcrafted, and exclusively designed products. So, having such a design savvy client was super exciting for us, especially since the couple had many unique pieces of pottery and furniture to provide inspiration for the design.
The condo is a large, sunny top floor unit, with a large open feel. The existing kitchen was a peninsula which housed the sink, and they wanted to change that out to an island, relocating the new sink there as well. This can sometimes be tricky with all the plumbing for the building potentially running up through one stack. After consulting with our contractor team, it was determined that our plan would likely work and after confirmation at demo, we pushed on.
The new kitchen is a simple L-shaped space, featuring several storage devices for trash, trays dividers and roll out shelving. To keep the budget in check, we used semi-custom cabinetry, but added custom details including a shiplap hood with white oak detail that plays off the oak “X” endcaps at the island, as well as some of the couple’s existing white oak furniture. We also mixed metals with gold hardware and plumbing and matte black lighting that plays well with the unique black herringbone backsplash and metal barstools. New weathered oak flooring throughout the unit provides a nice soft backdrop for all the updates. We wanted to take the cabinets to the ceiling to obtain as much storage as possible, but an angled soffit on two of the walls provided a bit of a challenge. We asked our carpenter to field modify a few of the wall cabinets where necessary and now the space is truly custom.
Part of the project also included a new fireplace design including a custom mantle that houses a built-in sound bar and a Panasonic Frame TV, that doubles as hanging artwork when not in use. The TV is mounted flush to the wall, and there are different finishes for the frame available. The TV can display works of art or family photos while not in use. We repeated the black herringbone tile for the fireplace surround here and installed bookshelves on either side for storage and media components.
Designed by: Susan Klimala, CKD, CBD
Photography by: Michael Alan Kaskel
For more information on kitchen and bath design ideas go to: www.kitchenstudio-ge.com

Exterior Paint Color: SW Dewy 6469
Exterior Trim Color: SW Extra White 7006
Furniture: Vintage fiberglass
Wall Sconce: Barnlight Electric Co
アトランタにある中くらいなビーチスタイルのおしゃれな縁側・ポーチ (コンクリート板舗装 、張り出し屋根) の写真
アトランタにある中くらいなビーチスタイルのおしゃれな縁側・ポーチ (コンクリート板舗装 、張り出し屋根) の写真

This classic shingle-style home perched on the shores of Lake Champlain was designed by architect Ramsay Gourd and built by Red House Building. Complete with flared shingle walls, natural stone columns, a slate roof with massive eaves, gracious porches, coffered ceilings, and a mahogany-clad living room; it's easy to imagine that watching the sunset may become the highlight of each day!
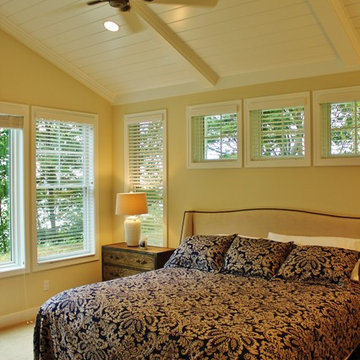
This incredible Cottage Home lake house sits atop a Lake Michigan shoreline bluff, taking in all the sounds and views of the magnificent lake. This custom built, LEED Certified home boasts of over 5,100 sq. ft. of living space – 6 bedrooms including a dorm room and a bunk room, 5 baths, 3 inside living spaces, porches and patios, and a kitchen with beverage pantry that takes the cake. The 4-seasons porch is where all guests desire to stay – welcomed by the peaceful wooded surroundings and blue hues of the great lake.
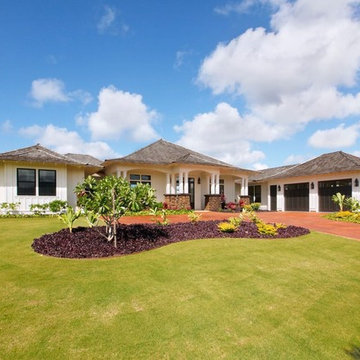
This white plantation style cottage is built on a hill overlooking an expansive ocean view. Designed in the traditional Hawaiian plantation style, which is seen in the entry details, lava rock columns, the double hung windows, the shake roofing and board and batten wall finish. Surrounded by lush tropical landscaping the home is the quintessential tropical oasis.

Photo: Amy Nowak-Palmerini
ボストンにあるラグジュアリーな広いビーチスタイルのおしゃれなリビング (白い壁、無垢フローリング、窓際ベンチ) の写真
ボストンにあるラグジュアリーな広いビーチスタイルのおしゃれなリビング (白い壁、無垢フローリング、窓際ベンチ) の写真
黄色いビーチスタイルの家の画像・アイデア
5



















