黒い、ブラウンのビーチスタイルの浴室・バスルーム (レイズドパネル扉のキャビネット) の写真
絞り込み:
資材コスト
並び替え:今日の人気順
写真 1〜20 枚目(全 395 枚)
1/5

Subway shaped tile installed in a vertical pattern adds a more modern feel. Tile in soothing spa colors envelop the shower. A cantilevered quartz bench in the shower rests beneath over sized niches providing ample storage.
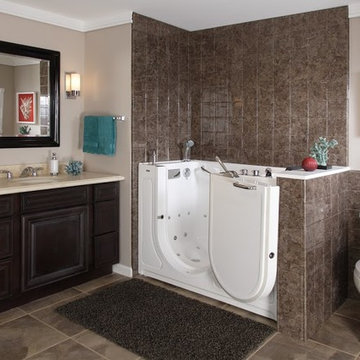
他の地域にあるお手頃価格の中くらいなビーチスタイルのおしゃれなマスターバスルーム (レイズドパネル扉のキャビネット、濃色木目調キャビネット、アルコーブ型浴槽、シャワー付き浴槽 、小便器、ベージュのタイル、茶色いタイル、グレーのタイル、セラミックタイル、ベージュの壁、セラミックタイルの床、アンダーカウンター洗面器、人工大理石カウンター) の写真
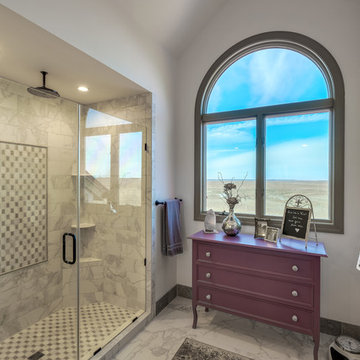
©Robert Cooper
アトランタにある高級な広いビーチスタイルのおしゃれなマスターバスルーム (レイズドパネル扉のキャビネット、白いキャビネット、アルコーブ型浴槽、シャワー付き浴槽 、分離型トイレ、白いタイル、セラミックタイル、白い壁、大理石の床、オーバーカウンターシンク、タイルの洗面台、白い床、シャワーカーテン) の写真
アトランタにある高級な広いビーチスタイルのおしゃれなマスターバスルーム (レイズドパネル扉のキャビネット、白いキャビネット、アルコーブ型浴槽、シャワー付き浴槽 、分離型トイレ、白いタイル、セラミックタイル、白い壁、大理石の床、オーバーカウンターシンク、タイルの洗面台、白い床、シャワーカーテン) の写真
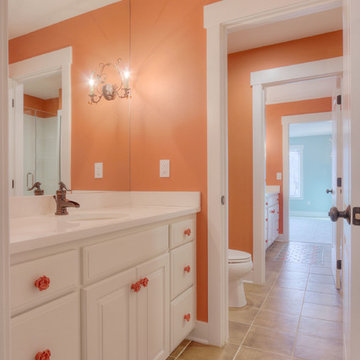
Lodge meets Jamaican beach. Photos by Wayne Sclesky
カンザスシティにある低価格の小さなビーチスタイルのおしゃれな子供用バスルーム (レイズドパネル扉のキャビネット、白いキャビネット、大理石の洗面台、一体型トイレ 、磁器タイル、赤い壁、セラミックタイルの床、茶色いタイル) の写真
カンザスシティにある低価格の小さなビーチスタイルのおしゃれな子供用バスルーム (レイズドパネル扉のキャビネット、白いキャビネット、大理石の洗面台、一体型トイレ 、磁器タイル、赤い壁、セラミックタイルの床、茶色いタイル) の写真

This adorable beach cottage is in the heart of the village of La Jolla in San Diego. The goals were to brighten up the space and be the perfect beach get-away for the client whose permanent residence is in Arizona. Some of the ways we achieved the goals was to place an extra high custom board and batten in the great room and by refinishing the kitchen cabinets (which were in excellent shape) white. We created interest through extreme proportions and contrast. Though there are a lot of white elements, they are all offset by a smaller portion of very dark elements. We also played with texture and pattern through wallpaper, natural reclaimed wood elements and rugs. This was all kept in balance by using a simplified color palate minimal layering.
I am so grateful for this client as they were extremely trusting and open to ideas. To see what the space looked like before the remodel you can go to the gallery page of the website www.cmnaturaldesigns.com
Photography by: Chipper Hatter
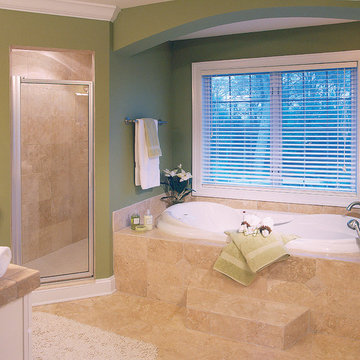
Master Bathroom. The Sater Design Collection's Luxury Cottage Home Plan "Aruba Bay" (Plan #6840). www.saterdesign.com
マイアミにある高級な広いビーチスタイルのおしゃれなマスターバスルーム (レイズドパネル扉のキャビネット、白いキャビネット、タイルの洗面台、ドロップイン型浴槽、コーナー設置型シャワー、ベージュのタイル、石タイル、緑の壁、トラバーチンの床) の写真
マイアミにある高級な広いビーチスタイルのおしゃれなマスターバスルーム (レイズドパネル扉のキャビネット、白いキャビネット、タイルの洗面台、ドロップイン型浴槽、コーナー設置型シャワー、ベージュのタイル、石タイル、緑の壁、トラバーチンの床) の写真
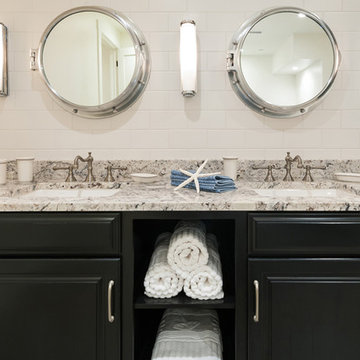
www.naderessaphotography.com
サンディエゴにあるビーチスタイルのおしゃれな浴室 (アンダーカウンター洗面器、レイズドパネル扉のキャビネット、黒いキャビネット、御影石の洗面台、置き型浴槽、白いタイル、セラミックタイル、コンクリートの床) の写真
サンディエゴにあるビーチスタイルのおしゃれな浴室 (アンダーカウンター洗面器、レイズドパネル扉のキャビネット、黒いキャビネット、御影石の洗面台、置き型浴槽、白いタイル、セラミックタイル、コンクリートの床) の写真
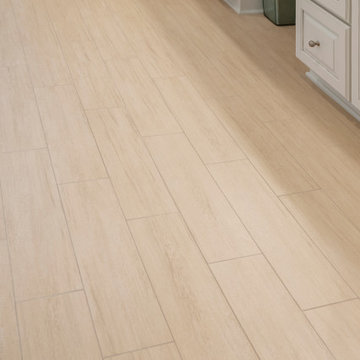
After: This bathroom turned out beautifully! 12x12 porcelain tile graces the shower walls, with a corresponding mosaic border. Brushed nickel accessories accompanied with a clean quartz countertop polish the space. The wood style tile flooring matches well with the wall tile.
These are the before and after pictures of a large master bathroom remodel that was done by Steve White (owner of Bathroom Remodeling Teacher and SRW Contracting, Inc.) Steve has been a bathroom remodeling contractor in the Pittsburgh area since 2008.
Steve has created easy-to-follow courses that enable YOU to build your own bathroom. He has compiled all of his industry knowledge and tips & tricks into several courses he offers online to pass his knowledge on to you. He makes it possible for you to BUILD a bathroom just like this coastal style master bathroom. Check out his courses by visiting the Bathroom Remodeling Teacher website at:
https://www.bathroomremodelingteacher.com/learn.
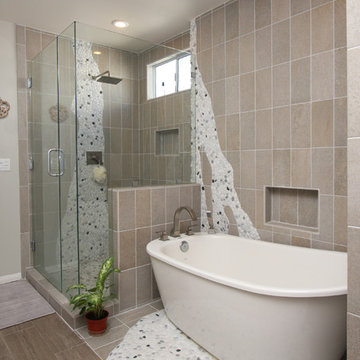
オレンジカウンティにある中くらいなビーチスタイルのおしゃれなマスターバスルーム (濃色木目調キャビネット、ベージュの壁、置き型浴槽、コーナー設置型シャワー、一体型トイレ 、磁器タイル、磁器タイルの床、アンダーカウンター洗面器、レイズドパネル扉のキャビネット、ベージュのタイル、開き戸のシャワー) の写真
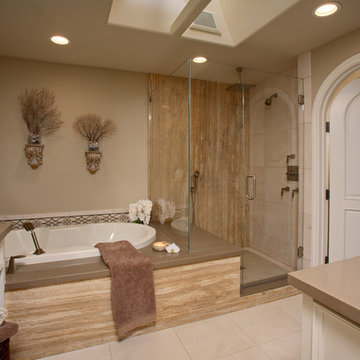
Calm & Peaceful Beach Retreat - Created by using a Neutral Palette. Master Bath - Limestone Tile Flooring, Reminiscent of White Sand Beaches was my Inspiration - Crosscut Travertine Slabs used for Vertical Surfaces, Invisible Glass Shower Enclosure, Custom Made Backslpash Stone Tiles.
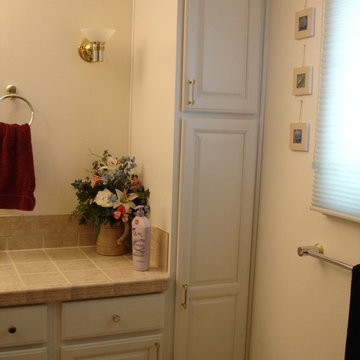
Jacob Harris
シアトルにある低価格の中くらいなビーチスタイルのおしゃれなマスターバスルーム (オーバーカウンターシンク、レイズドパネル扉のキャビネット、白いキャビネット、タイルの洗面台、ベージュのタイル、セラミックタイル、緑の壁、セラミックタイルの床) の写真
シアトルにある低価格の中くらいなビーチスタイルのおしゃれなマスターバスルーム (オーバーカウンターシンク、レイズドパネル扉のキャビネット、白いキャビネット、タイルの洗面台、ベージュのタイル、セラミックタイル、緑の壁、セラミックタイルの床) の写真
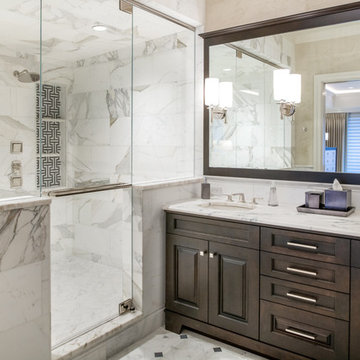
Julio Aguilar Photography
タンパにあるビーチスタイルのおしゃれなマスターバスルーム (濃色木目調キャビネット、大理石タイル、大理石の洗面台、白い壁、アンダーカウンター洗面器、マルチカラーの床、開き戸のシャワー、白い洗面カウンター、レイズドパネル扉のキャビネット) の写真
タンパにあるビーチスタイルのおしゃれなマスターバスルーム (濃色木目調キャビネット、大理石タイル、大理石の洗面台、白い壁、アンダーカウンター洗面器、マルチカラーの床、開き戸のシャワー、白い洗面カウンター、レイズドパネル扉のキャビネット) の写真
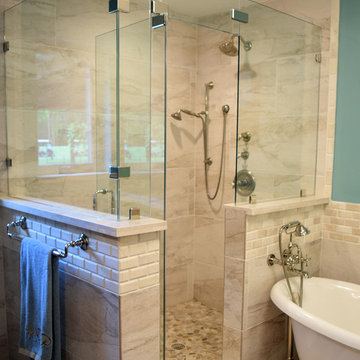
ヒューストンにあるお手頃価格の中くらいなビーチスタイルのおしゃれなマスターバスルーム (レイズドパネル扉のキャビネット、濃色木目調キャビネット、猫足バスタブ、一体型トイレ 、ベージュのタイル、青い壁、アルコーブ型シャワー、セラミックタイル、磁器タイルの床、アンダーカウンター洗面器、大理石の洗面台) の写真
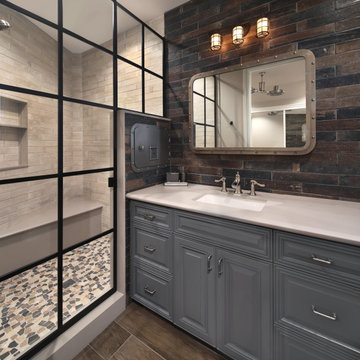
オレンジカウンティにある中くらいなビーチスタイルのおしゃれなバスルーム (浴槽なし) (グレーのキャビネット、開き戸のシャワー、白い洗面カウンター、レイズドパネル扉のキャビネット、アルコーブ型シャワー、茶色いタイル、グレーのタイル、アンダーカウンター洗面器、茶色い床、ニッチ、洗面台1つ) の写真
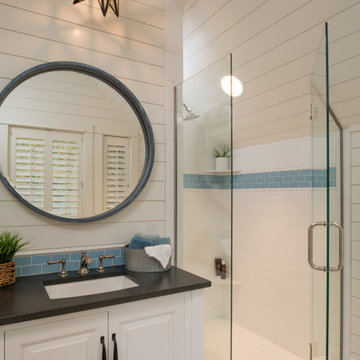
This cottage remodel on Lake Charlevoix was such a fun project to work on. We really strived to bring in the coastal elements around the home to give this cottage it's asthetics. You will see a lot of whites, light blues, and some grey/greige accents as well.

When one thing leads to another...and another...and another...
This fun family of 5 humans and one pup enlisted us to do a simple living room/dining room upgrade. Those led to updating the kitchen with some simple upgrades. (Thanks to Superior Tile and Stone) And that led to a total primary suite gut and renovation (Thanks to Verity Kitchens and Baths). When we were done, they sold their now perfect home and upgraded to the Beach Modern one a few galleries back. They might win the award for best Before/After pics in both projects! We love working with them and are happy to call them our friends.
Design by Eden LA Interiors
Photo by Kim Pritchard Photography
Custom cabinets and tile design for this stunning master bath.
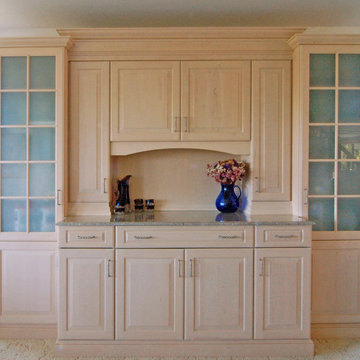
This hutch has great bones -- the flanking tall cabinets feature glass doors, the central cabinet stand tall with detailed trim and a decorative valance, and the bases provide ample counter space. The simple arrangement of doors and drawers lends an understated elegance while creating very functional storage opportunities.
Wood-Mode Fine Custom Cabinetry: Brookhaven's Winfield
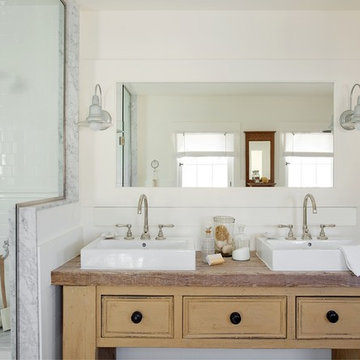
2011 EcoHome Design Award Winner
Key to the successful design were the homeowner priorities of family health, energy performance, and optimizing the walk-to-town construction site. To maintain health and air quality, the home features a fresh air ventilation system with energy recovery, a whole house HEPA filtration system, radiant & radiator heating distribution, and low/no VOC materials. The home’s energy performance focuses on passive heating/cooling techniques, natural daylighting, an improved building envelope, and efficient mechanical systems, collectively achieving overall energy performance of 50% better than code. To address the site opportunities, the home utilizes a footprint that maximizes southern exposure in the rear while still capturing the park view in the front.
ZeroEnergy Design
Green Architecture and Mechanical Design
www.ZeroEnergy.com
Kauffman Tharp Design
Interior Design
www.ktharpdesign.com
Photos by Eric Roth

Mint and yellow colors coastal design bathroom remodel, two-tone teal/mint glass shower/tub, octagon frameless mirrors, marble double-sink vanity
ニューヨークにあるお手頃価格の中くらいなビーチスタイルのおしゃれな子供用バスルーム (レイズドパネル扉のキャビネット、緑のキャビネット、アルコーブ型浴槽、シャワー付き浴槽 、一体型トイレ 、白いタイル、セラミックタイル、黄色い壁、セラミックタイルの床、アンダーカウンター洗面器、大理石の洗面台、白い床、シャワーカーテン、白い洗面カウンター、洗面台2つ、独立型洗面台、三角天井) の写真
ニューヨークにあるお手頃価格の中くらいなビーチスタイルのおしゃれな子供用バスルーム (レイズドパネル扉のキャビネット、緑のキャビネット、アルコーブ型浴槽、シャワー付き浴槽 、一体型トイレ 、白いタイル、セラミックタイル、黄色い壁、セラミックタイルの床、アンダーカウンター洗面器、大理石の洗面台、白い床、シャワーカーテン、白い洗面カウンター、洗面台2つ、独立型洗面台、三角天井) の写真
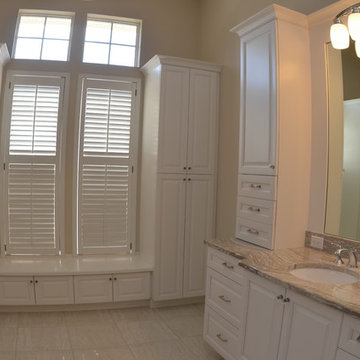
オレンジカウンティにある中くらいなビーチスタイルのおしゃれなバスルーム (浴槽なし) (レイズドパネル扉のキャビネット、白いキャビネット、アルコーブ型シャワー、一体型トイレ 、ベージュの壁、トラバーチンの床、アンダーカウンター洗面器、御影石の洗面台) の写真
黒い、ブラウンのビーチスタイルの浴室・バスルーム (レイズドパネル扉のキャビネット) の写真
1