ラグジュアリーな黒いビーチスタイルの浴室・バスルーム (白い壁) の写真
絞り込み:
資材コスト
並び替え:今日の人気順
写真 1〜15 枚目(全 15 枚)
1/5
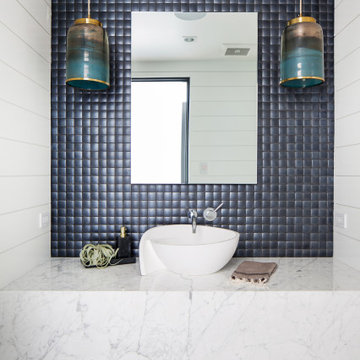
オレンジカウンティにあるラグジュアリーな中くらいなビーチスタイルのおしゃれなバスルーム (浴槽なし) (白い壁、ベッセル式洗面器、大理石の洗面台、白い洗面カウンター、白いキャビネット、青いタイル、無垢フローリング、茶色い床) の写真

Sleek black and white palette with unexpected blue hexagon floor. Bedrosians Cloe wall tile provides a stunning backdrop of interesting variations in hue and tone, complimented by Cal Faucets Tamalpais plumbing fixtures and Hubbardton Forge Vela light fixtures.
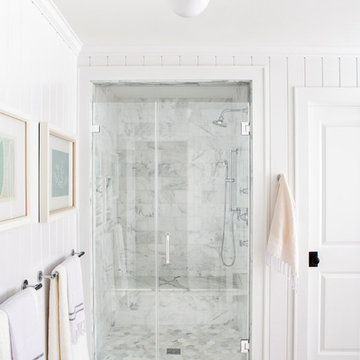
Architectural advisement, Interior Design, Custom Furniture Design & Art Curation by Chango & Co.
Photography by Sarah Elliott
See the feature in Domino Magazine
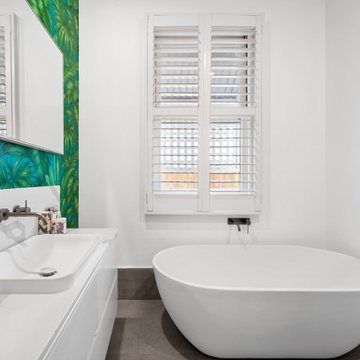
ブリスベンにあるラグジュアリーな中くらいなビーチスタイルのおしゃれな子供用バスルーム (白いキャビネット、置き型浴槽、コーナー設置型シャワー、白い壁、磁器タイルの床、オーバーカウンターシンク、グレーの床、開き戸のシャワー、白い洗面カウンター、ニッチ、洗面台1つ、フローティング洗面台、壁紙、クオーツストーンの洗面台、フラットパネル扉のキャビネット) の写真
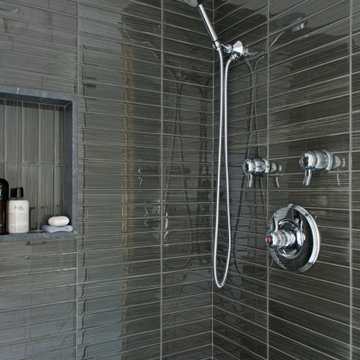
ニューヨークにあるラグジュアリーな中くらいなビーチスタイルのおしゃれな子供用バスルーム (フラットパネル扉のキャビネット、中間色木目調キャビネット、バリアフリー、分離型トイレ、グレーのタイル、サブウェイタイル、白い壁、大理石の床、ベッセル式洗面器、クオーツストーンの洗面台、白い床、開き戸のシャワー、白い洗面カウンター) の写真
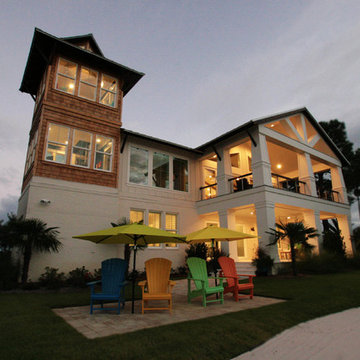
Saints Johns Tower is a unique and elegant custom designed home. Located on a peninsula on Ono Island, this home has views to die for. The tower element gives you the feeling of being encased by the water with windows allowing you to see out from every angle. This home was built by Phillip Vlahos custom home builders and designed by Bob Chatham custom home designs.
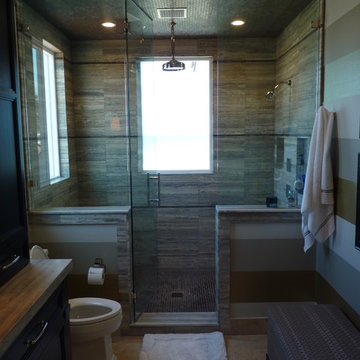
"His" bathroom
ジャクソンビルにあるラグジュアリーな広いビーチスタイルのおしゃれな浴室 (一体型シンク、落し込みパネル扉のキャビネット、濃色木目調キャビネット、白い壁、大理石の洗面台、アルコーブ型シャワー、一体型トイレ ) の写真
ジャクソンビルにあるラグジュアリーな広いビーチスタイルのおしゃれな浴室 (一体型シンク、落し込みパネル扉のキャビネット、濃色木目調キャビネット、白い壁、大理石の洗面台、アルコーブ型シャワー、一体型トイレ ) の写真
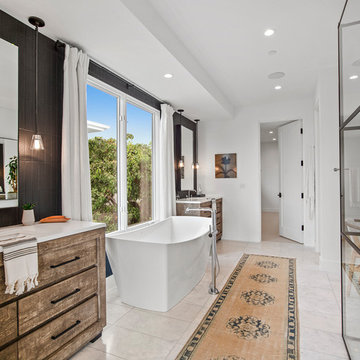
オレンジカウンティにあるラグジュアリーな広いビーチスタイルのおしゃれなマスターバスルーム (淡色木目調キャビネット、置き型浴槽、アルコーブ型シャワー、黒いタイル、セラミックタイル、白い壁、大理石の床、アンダーカウンター洗面器、ベージュの床、開き戸のシャワー、白い洗面カウンター、フラットパネル扉のキャビネット) の写真
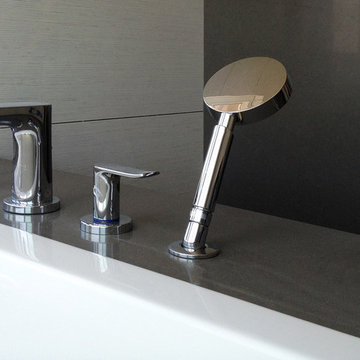
A silestone tub deck adds material continuity throughout the new master bath, while chrome hansgrohe fixtures at the undermount white duravit bath add reflectivity and gentle curves at the mitered tile edges.
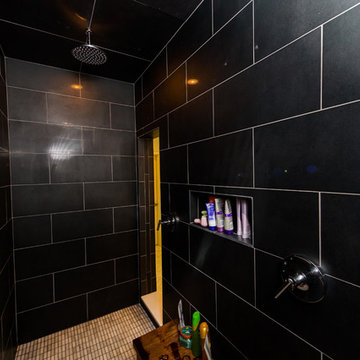
This contemporary take on the classic beach house combines the traditional cottage look with contemporary elements. Three floors contain 3,452 SF of living space with four bedrooms, three baths, game room and study. A dramatic three-story foyer with floating staircase, a private third floor master suite and ocean views from almost every room make this a one-of-a-kind home.
Deremer Studios
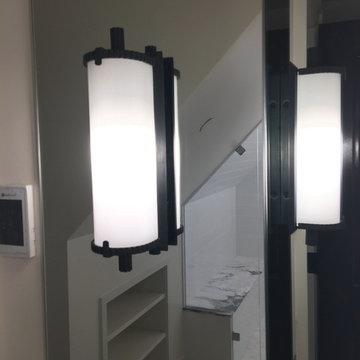
Small floating vanity tucked into corner with marble countertop and open shelf for basket.
シアトルにあるラグジュアリーな小さなビーチスタイルのおしゃれなバスルーム (浴槽なし) (オープンシェルフ、白いキャビネット、バリアフリー、壁掛け式トイレ、白いタイル、セラミックタイル、白い壁、大理石の床、壁付け型シンク、大理石の洗面台、白い床、開き戸のシャワー、白い洗面カウンター) の写真
シアトルにあるラグジュアリーな小さなビーチスタイルのおしゃれなバスルーム (浴槽なし) (オープンシェルフ、白いキャビネット、バリアフリー、壁掛け式トイレ、白いタイル、セラミックタイル、白い壁、大理石の床、壁付け型シンク、大理石の洗面台、白い床、開き戸のシャワー、白い洗面カウンター) の写真
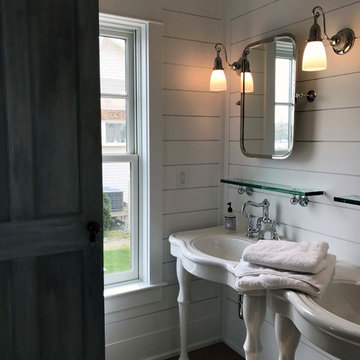
Todd Tully Danner, AIA, IIDA
他の地域にあるラグジュアリーな広いビーチスタイルのおしゃれな浴室 (洗い場付きシャワー、分離型トイレ、白いタイル、サブウェイタイル、白い壁、無垢フローリング、ペデスタルシンク、茶色い床、開き戸のシャワー) の写真
他の地域にあるラグジュアリーな広いビーチスタイルのおしゃれな浴室 (洗い場付きシャワー、分離型トイレ、白いタイル、サブウェイタイル、白い壁、無垢フローリング、ペデスタルシンク、茶色い床、開き戸のシャワー) の写真
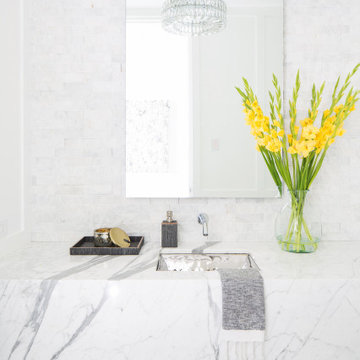
オレンジカウンティにあるラグジュアリーな広いビーチスタイルのおしゃれなバスルーム (浴槽なし) (白いタイル、白い壁、大理石の洗面台、白い洗面カウンター、白いキャビネット、モザイクタイル、モザイクタイル、壁付け型シンク、マルチカラーの床) の写真

Sleek black and white palette with unexpected blue hexagon floor. Bedrosians Cloe wall tile provides a stunning backdrop of interesting variations in hue and tone, complimented by Cal Faucets Tamalpais plumbing fixtures and Hubbardton Forge Vela light fixtures.
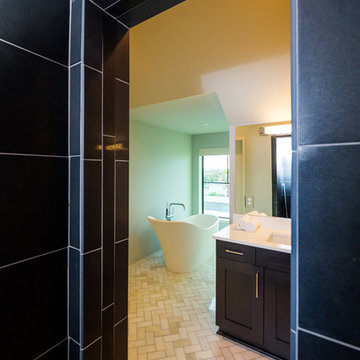
This contemporary take on the classic beach house combines the traditional cottage look with contemporary elements. Three floors contain 3,452 SF of living space with four bedrooms, three baths, game room and study. A dramatic three-story foyer with floating staircase, a private third floor master suite and ocean views from almost every room make this a one-of-a-kind home.
Deremer Studios
ラグジュアリーな黒いビーチスタイルの浴室・バスルーム (白い壁) の写真
1