ビーチスタイルの浴室・バスルーム (猫足バスタブ、青い壁) の写真
絞り込み:
資材コスト
並び替え:今日の人気順
写真 1〜20 枚目(全 87 枚)
1/4
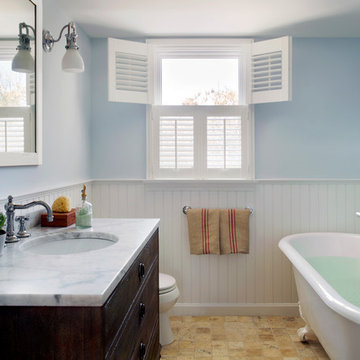
Photographer: Eric Roth; Stylist: Tracey Parkinson
ボストンにあるお手頃価格の中くらいなビーチスタイルのおしゃれな浴室 (濃色木目調キャビネット、猫足バスタブ、青い壁、フラットパネル扉のキャビネット) の写真
ボストンにあるお手頃価格の中くらいなビーチスタイルのおしゃれな浴室 (濃色木目調キャビネット、猫足バスタブ、青い壁、フラットパネル扉のキャビネット) の写真
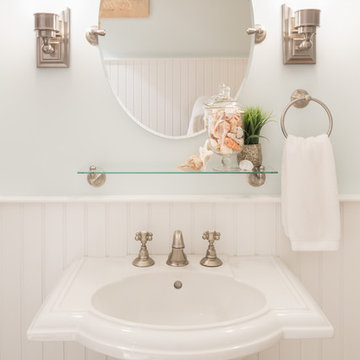
As innkeepers, Lois and Evan Evans know all about hospitality. So after buying a 1955 Cape Cod cottage whose interiors hadn’t been updated since the 1970s, they set out on a whole-house renovation, a major focus of which was the kitchen.
The goal of this renovation was to create a space that would be efficient and inviting for entertaining, as well as compatible with the home’s beach-cottage style.
Cape Associates removed the wall separating the kitchen from the dining room to create an open, airy layout. The ceilings were raised and clad in shiplap siding and highlighted with new pine beams, reflective of the cottage style of the home. New windows add a vintage look.
The designer used a whitewashed palette and traditional cabinetry to push a casual and beachy vibe, while granite countertops add a touch of elegance.
The layout was rearranged to include an island that’s roomy enough for casual meals and for guests to hang around when the owners are prepping party meals.
Placing the main sink and dishwasher in the island instead of the usual under-the-window spot was a decision made by Lois early in the planning stages. “If we have guests over, I can face everyone when I’m rinsing vegetables or washing dishes,” she says. “Otherwise, my back would be turned.”
The old avocado-hued linoleum flooring had an unexpected bonus: preserving the original oak floors, which were refinished.
The new layout includes room for the homeowners’ hutch from their previous residence, as well as an old pot-bellied stove, a family heirloom. A glass-front cabinet allows the homeowners to show off colorful dishes. Bringing the cabinet down to counter level adds more storage. Stacking the microwave, oven and warming drawer adds efficiency.
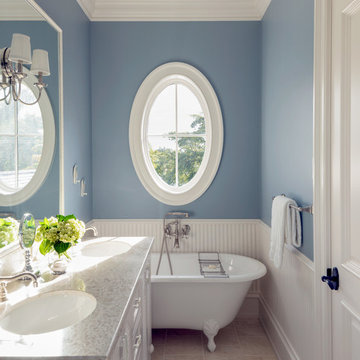
Lori Hamilton Photography
マイアミにある広いビーチスタイルのおしゃれなバスルーム (浴槽なし) (落し込みパネル扉のキャビネット、白いキャビネット、御影石の洗面台、猫足バスタブ、グレーのタイル、石タイル、青い壁、大理石の床、アンダーカウンター洗面器) の写真
マイアミにある広いビーチスタイルのおしゃれなバスルーム (浴槽なし) (落し込みパネル扉のキャビネット、白いキャビネット、御影石の洗面台、猫足バスタブ、グレーのタイル、石タイル、青い壁、大理石の床、アンダーカウンター洗面器) の写真
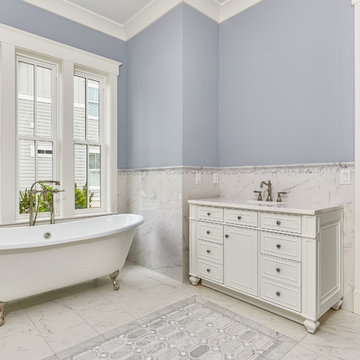
Tile: Savannah Surfaces (Statuario Matte, Carrara Polished, Carrara Dice Polished)
Windows: Andersen Windows
Tub: Ferguson Showrooms
Vanities: James Martin Vanities
Wall color: Sherwin Williams 6247 (Krypton)
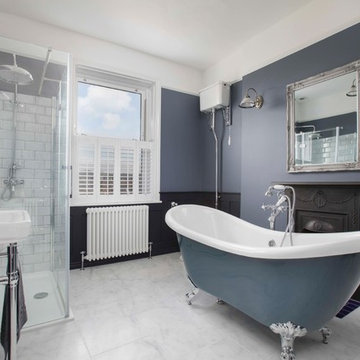
ケントにあるお手頃価格の広いビーチスタイルのおしゃれな子供用バスルーム (猫足バスタブ、コーナー設置型シャワー、白いタイル、サブウェイタイル、青い壁、コンソール型シンク、グレーの床、開き戸のシャワー) の写真
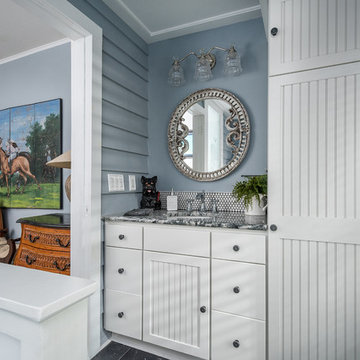
オーランドにある中くらいなビーチスタイルのおしゃれなマスターバスルーム (家具調キャビネット、白いキャビネット、猫足バスタブ、白いタイル、モザイクタイル、青い壁、スレートの床、アンダーカウンター洗面器、御影石の洗面台、青い床) の写真
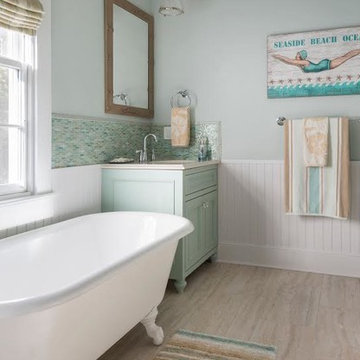
プロビデンスにある中くらいなビーチスタイルのおしゃれなマスターバスルーム (シェーカースタイル扉のキャビネット、青いキャビネット、猫足バスタブ、青いタイル、モザイクタイル、青い壁、磁器タイルの床、アンダーカウンター洗面器) の写真
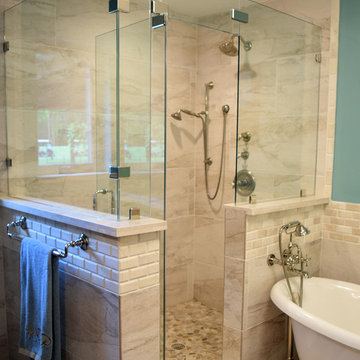
ヒューストンにあるお手頃価格の中くらいなビーチスタイルのおしゃれなマスターバスルーム (レイズドパネル扉のキャビネット、濃色木目調キャビネット、猫足バスタブ、一体型トイレ 、ベージュのタイル、青い壁、アルコーブ型シャワー、セラミックタイル、磁器タイルの床、アンダーカウンター洗面器、大理石の洗面台) の写真
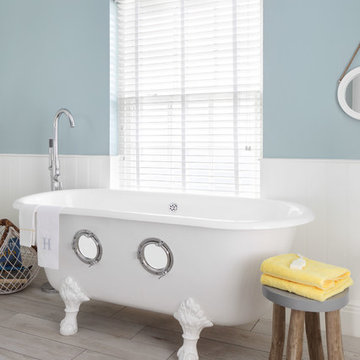
A porthole bath brings a quirky fun element to bath time in this children's nautical inspired bathroom.
ロンドンにある中くらいなビーチスタイルのおしゃれなマスターバスルーム (猫足バスタブ、青い壁、淡色無垢フローリング、ベージュの床) の写真
ロンドンにある中くらいなビーチスタイルのおしゃれなマスターバスルーム (猫足バスタブ、青い壁、淡色無垢フローリング、ベージュの床) の写真
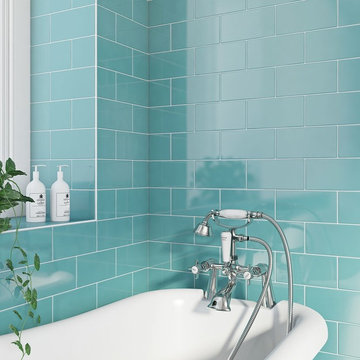
This beautiful, traditional style bathroom, shows off the stunning blue-green subway tile. Tile available at Finstad's Carpet One in Helena, MT. *All colors and styles may not always be available.
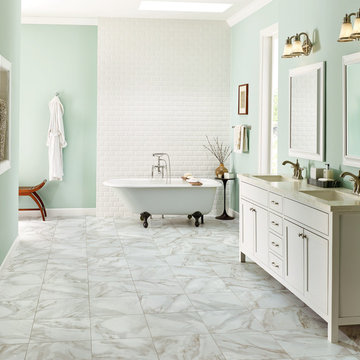
シカゴにある高級な広いビーチスタイルのおしゃれなマスターバスルーム (シェーカースタイル扉のキャビネット、白いキャビネット、猫足バスタブ、ベージュのタイル、グレーのタイル、白いタイル、石タイル、青い壁、大理石の床、一体型シンク、御影石の洗面台) の写真
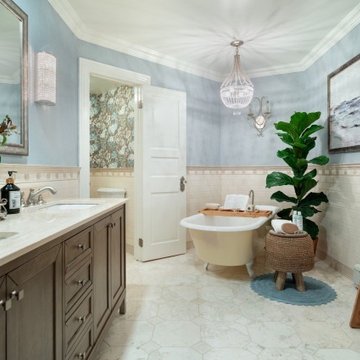
ニューヨークにあるビーチスタイルのおしゃれな浴室 (シェーカースタイル扉のキャビネット、濃色木目調キャビネット、猫足バスタブ、ベージュのタイル、サブウェイタイル、青い壁、ベージュの床、ベージュのカウンター、洗面台2つ、独立型洗面台) の写真
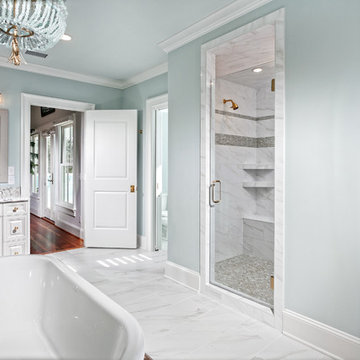
NewPort653
チャールストンにあるラグジュアリーな広いビーチスタイルのおしゃれなマスターバスルーム (レイズドパネル扉のキャビネット、猫足バスタブ、オープン型シャワー、白いタイル、大理石タイル、大理石の洗面台、開き戸のシャワー、グレーのキャビネット、青い壁、大理石の床、アンダーカウンター洗面器、白い床) の写真
チャールストンにあるラグジュアリーな広いビーチスタイルのおしゃれなマスターバスルーム (レイズドパネル扉のキャビネット、猫足バスタブ、オープン型シャワー、白いタイル、大理石タイル、大理石の洗面台、開き戸のシャワー、グレーのキャビネット、青い壁、大理石の床、アンダーカウンター洗面器、白い床) の写真
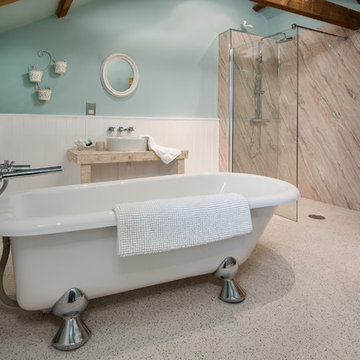
Tracey Bloxham, Inside Story Photography
他の地域にあるお手頃価格の中くらいなビーチスタイルのおしゃれな子供用バスルーム (青い壁、リノリウムの床、ベッセル式洗面器、ベージュの床、オープンシャワー、猫足バスタブ、洗い場付きシャワー、石スラブタイル) の写真
他の地域にあるお手頃価格の中くらいなビーチスタイルのおしゃれな子供用バスルーム (青い壁、リノリウムの床、ベッセル式洗面器、ベージュの床、オープンシャワー、猫足バスタブ、洗い場付きシャワー、石スラブタイル) の写真
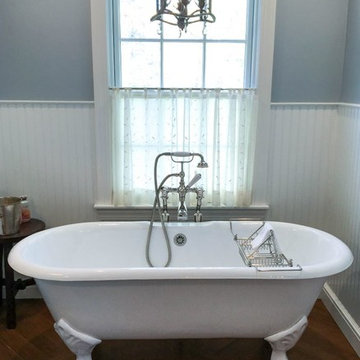
Classic Nautical Bathroom with Updated Traditional Elements. Marble shower with porthole window, herringbone tile floor, clawfoot tub, beadboard wainscoting.
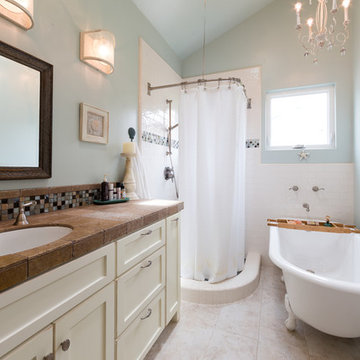
サンルイスオビスポにあるビーチスタイルのおしゃれなバスルーム (浴槽なし) (シェーカースタイル扉のキャビネット、白いキャビネット、猫足バスタブ、コーナー設置型シャワー、白いタイル、サブウェイタイル、青い壁、アンダーカウンター洗面器、タイルの洗面台、ベージュの床、シャワーカーテン、ブラウンの洗面カウンター) の写真
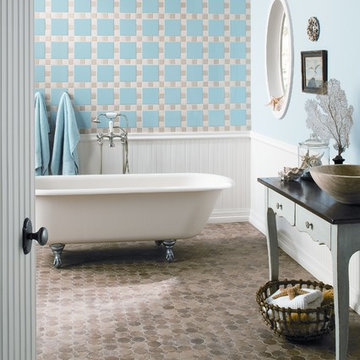
オースティンにあるお手頃価格の中くらいなビーチスタイルのおしゃれなマスターバスルーム (猫足バスタブ、青いタイル、セラミックタイル、青い壁、レンガの床、ベージュの床) の写真
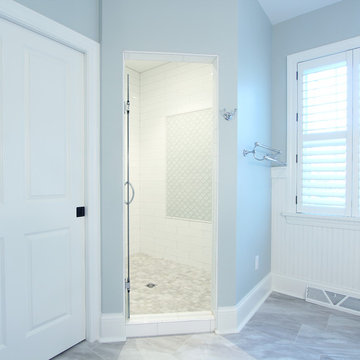
A corner shower and incorporated and a glass shower door was used to allow the natural light from the windows to filter into the shower. Accent tile was used on the wall and a small square tile was used on the floor to prevent slips.
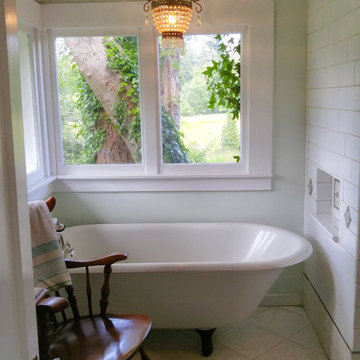
Amy Birrer
The kitchen pictured here is in a turn of the century home that still uses the original stove from the 1930’s to heat, cook and bake. The porcelain sink with drain boards are also originals still in use from the 1950’s. The idea here was to keep the original appliances still in use while increasing the storage and work surface space. Although the kitchen is rather large it has many of the issues of an older house in that there are 4 integral entrances into the kitchen, none of which could be rerouted or closed off. It also needed to encompass in-kitchen eating and a space for a dishwasher. The fully integrated dishwasher is raised off the floor and sits on ball and claw feet giving it the look of a freestanding piece of furniture. Elevating a dishwasher is a great way to avoid the constant bending over associated with loading and unloading dishes. The cabinets were designed to resemble an antique breakfront in keeping with the style and age of the house.
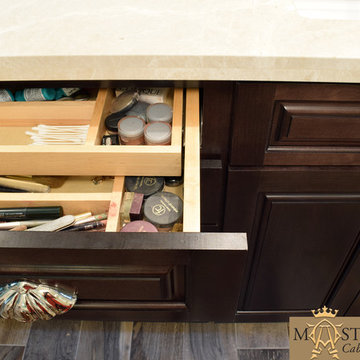
ヒューストンにあるお手頃価格の中くらいなビーチスタイルのおしゃれなマスターバスルーム (レイズドパネル扉のキャビネット、濃色木目調キャビネット、猫足バスタブ、アルコーブ型シャワー、一体型トイレ 、ベージュのタイル、セラミックタイル、青い壁、磁器タイルの床、アンダーカウンター洗面器、大理石の洗面台) の写真
ビーチスタイルの浴室・バスルーム (猫足バスタブ、青い壁) の写真
1