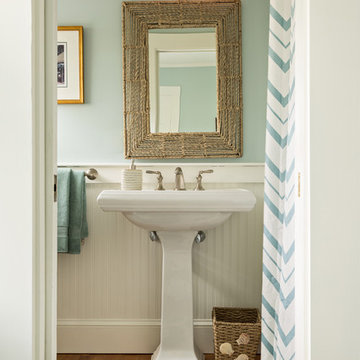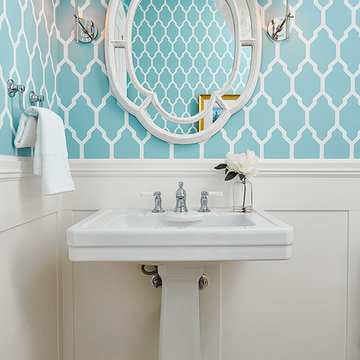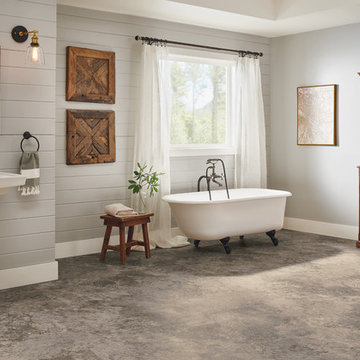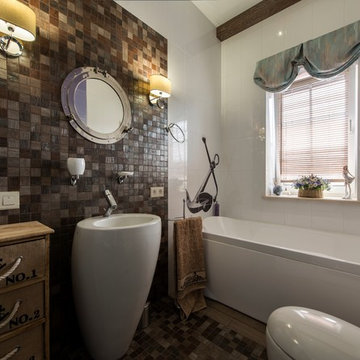ビーチスタイルの浴室・バスルーム (ペデスタルシンク、茶色い床) の写真
絞り込み:
資材コスト
並び替え:今日の人気順
写真 1〜20 枚目(全 25 枚)
1/4
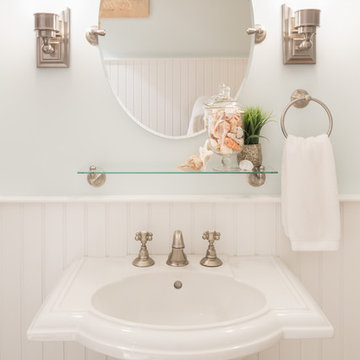
As innkeepers, Lois and Evan Evans know all about hospitality. So after buying a 1955 Cape Cod cottage whose interiors hadn’t been updated since the 1970s, they set out on a whole-house renovation, a major focus of which was the kitchen.
The goal of this renovation was to create a space that would be efficient and inviting for entertaining, as well as compatible with the home’s beach-cottage style.
Cape Associates removed the wall separating the kitchen from the dining room to create an open, airy layout. The ceilings were raised and clad in shiplap siding and highlighted with new pine beams, reflective of the cottage style of the home. New windows add a vintage look.
The designer used a whitewashed palette and traditional cabinetry to push a casual and beachy vibe, while granite countertops add a touch of elegance.
The layout was rearranged to include an island that’s roomy enough for casual meals and for guests to hang around when the owners are prepping party meals.
Placing the main sink and dishwasher in the island instead of the usual under-the-window spot was a decision made by Lois early in the planning stages. “If we have guests over, I can face everyone when I’m rinsing vegetables or washing dishes,” she says. “Otherwise, my back would be turned.”
The old avocado-hued linoleum flooring had an unexpected bonus: preserving the original oak floors, which were refinished.
The new layout includes room for the homeowners’ hutch from their previous residence, as well as an old pot-bellied stove, a family heirloom. A glass-front cabinet allows the homeowners to show off colorful dishes. Bringing the cabinet down to counter level adds more storage. Stacking the microwave, oven and warming drawer adds efficiency.
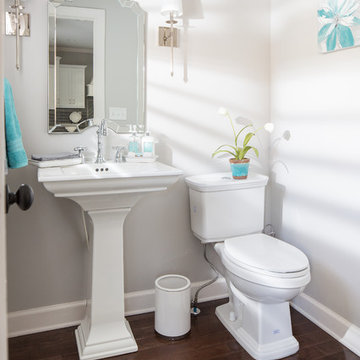
Existing laundry room converted to half bathroom.
アトランタにある高級な小さなビーチスタイルのおしゃれなバスルーム (浴槽なし) (分離型トイレ、白いタイル、磁器タイル、ベージュの壁、濃色無垢フローリング、ペデスタルシンク、茶色い床、白い洗面カウンター) の写真
アトランタにある高級な小さなビーチスタイルのおしゃれなバスルーム (浴槽なし) (分離型トイレ、白いタイル、磁器タイル、ベージュの壁、濃色無垢フローリング、ペデスタルシンク、茶色い床、白い洗面カウンター) の写真
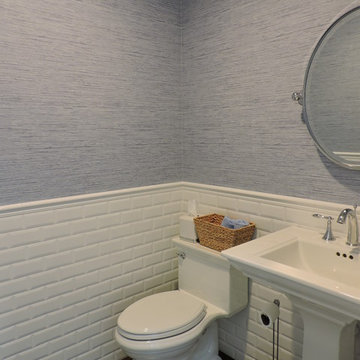
Half Bath Remodel in Quogue
ニューヨークにあるお手頃価格の中くらいなビーチスタイルのおしゃれなバスルーム (浴槽なし) (ペデスタルシンク、一体型トイレ 、白いタイル、サブウェイタイル、青い壁、濃色無垢フローリング、茶色い床) の写真
ニューヨークにあるお手頃価格の中くらいなビーチスタイルのおしゃれなバスルーム (浴槽なし) (ペデスタルシンク、一体型トイレ 、白いタイル、サブウェイタイル、青い壁、濃色無垢フローリング、茶色い床) の写真
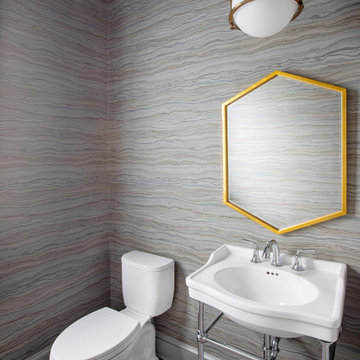
チャールストンにある中くらいなビーチスタイルのおしゃれな浴室 (分離型トイレ、マルチカラーの壁、セラミックタイルの床、ペデスタルシンク、茶色い床、白い洗面カウンター) の写真
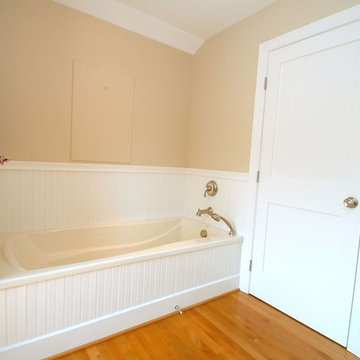
ニューヨークにあるお手頃価格の広いビーチスタイルのおしゃれなバスルーム (浴槽なし) (アルコーブ型浴槽、コーナー設置型シャワー、黄色い壁、無垢フローリング、ペデスタルシンク、茶色い床、開き戸のシャワー) の写真
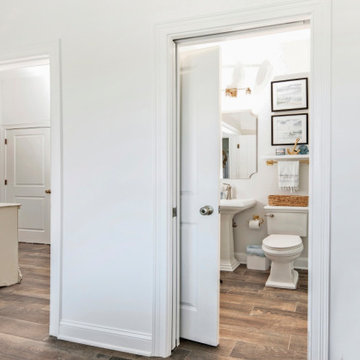
中くらいなビーチスタイルのおしゃれなバスルーム (浴槽なし) (分離型トイレ、白いタイル、緑のタイル、サブウェイタイル、濃色無垢フローリング、茶色い床、アルコーブ型シャワー、グレーの壁、ペデスタルシンク、オープンシャワー) の写真
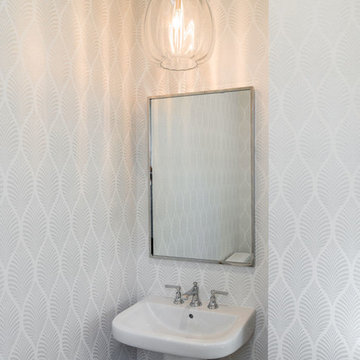
Keen Eye Marketing
チャールストンにある小さなビーチスタイルのおしゃれなバスルーム (浴槽なし) (分離型トイレ、ベージュのタイル、ベージュの壁、無垢フローリング、ペデスタルシンク、茶色い床) の写真
チャールストンにある小さなビーチスタイルのおしゃれなバスルーム (浴槽なし) (分離型トイレ、ベージュのタイル、ベージュの壁、無垢フローリング、ペデスタルシンク、茶色い床) の写真
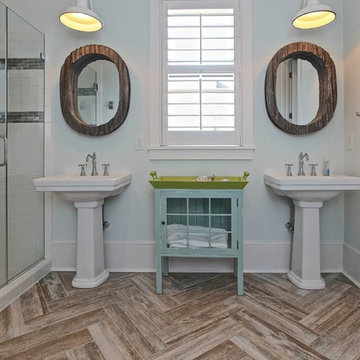
チャールストンにある広いビーチスタイルのおしゃれなバスルーム (浴槽なし) (アルコーブ型シャワー、白いタイル、サブウェイタイル、青い壁、無垢フローリング、ペデスタルシンク、茶色い床、開き戸のシャワー) の写真
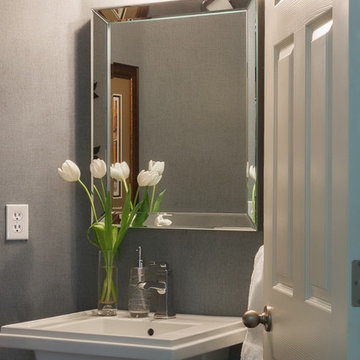
Family room design by Du interiors
Photo by Elle M Photography
ポートランドにある高級な小さなビーチスタイルのおしゃれなバスルーム (浴槽なし) (一体型トイレ 、濃色無垢フローリング、ペデスタルシンク、茶色い床) の写真
ポートランドにある高級な小さなビーチスタイルのおしゃれなバスルーム (浴槽なし) (一体型トイレ 、濃色無垢フローリング、ペデスタルシンク、茶色い床) の写真
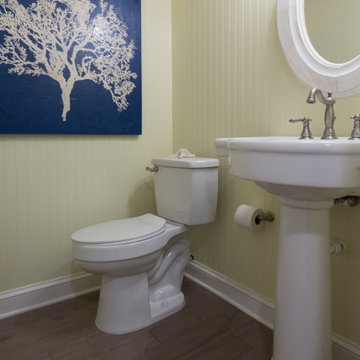
アトランタにある小さなビーチスタイルのおしゃれな浴室 (白いキャビネット、分離型トイレ、黄色いタイル、黄色い壁、ペデスタルシンク、洗面台1つ、独立型洗面台、無垢フローリング、茶色い床) の写真
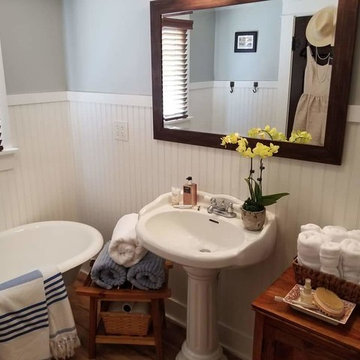
Full bathroom re-model. Down to the studs while preserving the historic nature of the residence. Blue and white perfection in a tiny space.
ボルチモアにある高級な小さなビーチスタイルのおしゃれなバスルーム (浴槽なし) (シェーカースタイル扉のキャビネット、白いキャビネット、猫足バスタブ、コーナー設置型シャワー、分離型トイレ、白いタイル、青い壁、無垢フローリング、ペデスタルシンク、茶色い床、開き戸のシャワー、セラミックタイル) の写真
ボルチモアにある高級な小さなビーチスタイルのおしゃれなバスルーム (浴槽なし) (シェーカースタイル扉のキャビネット、白いキャビネット、猫足バスタブ、コーナー設置型シャワー、分離型トイレ、白いタイル、青い壁、無垢フローリング、ペデスタルシンク、茶色い床、開き戸のシャワー、セラミックタイル) の写真
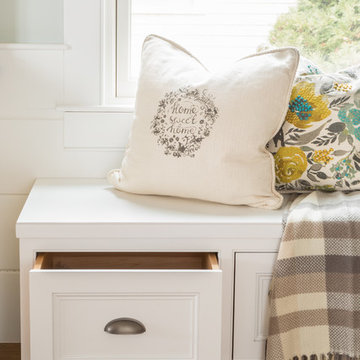
As innkeepers, Lois and Evan Evans know all about hospitality. So after buying a 1955 Cape Cod cottage whose interiors hadn’t been updated since the 1970s, they set out on a whole-house renovation, a major focus of which was the kitchen.
The goal of this renovation was to create a space that would be efficient and inviting for entertaining, as well as compatible with the home’s beach-cottage style.
Cape Associates removed the wall separating the kitchen from the dining room to create an open, airy layout. The ceilings were raised and clad in shiplap siding and highlighted with new pine beams, reflective of the cottage style of the home. New windows add a vintage look.
The designer used a whitewashed palette and traditional cabinetry to push a casual and beachy vibe, while granite countertops add a touch of elegance.
The layout was rearranged to include an island that’s roomy enough for casual meals and for guests to hang around when the owners are prepping party meals.
Placing the main sink and dishwasher in the island instead of the usual under-the-window spot was a decision made by Lois early in the planning stages. “If we have guests over, I can face everyone when I’m rinsing vegetables or washing dishes,” she says. “Otherwise, my back would be turned.”
The old avocado-hued linoleum flooring had an unexpected bonus: preserving the original oak floors, which were refinished.
The new layout includes room for the homeowners’ hutch from their previous residence, as well as an old pot-bellied stove, a family heirloom. A glass-front cabinet allows the homeowners to show off colorful dishes. Bringing the cabinet down to counter level adds more storage. Stacking the microwave, oven and warming drawer adds efficiency.
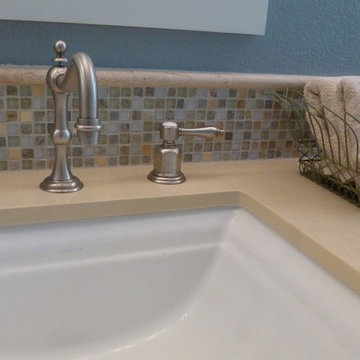
Colors inspired by sea and sand informed this selection for the vanity materials.
ロサンゼルスにあるお手頃価格の小さなビーチスタイルのおしゃれなマスターバスルーム (落し込みパネル扉のキャビネット、白いキャビネット、青いタイル、青い壁、無垢フローリング、ペデスタルシンク、茶色い床) の写真
ロサンゼルスにあるお手頃価格の小さなビーチスタイルのおしゃれなマスターバスルーム (落し込みパネル扉のキャビネット、白いキャビネット、青いタイル、青い壁、無垢フローリング、ペデスタルシンク、茶色い床) の写真
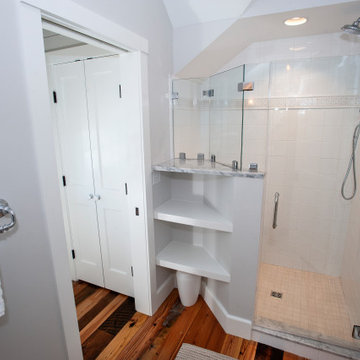
他の地域にあるラグジュアリーな小さなビーチスタイルのおしゃれなマスターバスルーム (アルコーブ型シャワー、白いタイル、セラミックタイル、無垢フローリング、ペデスタルシンク、茶色い床、開き戸のシャワー) の写真
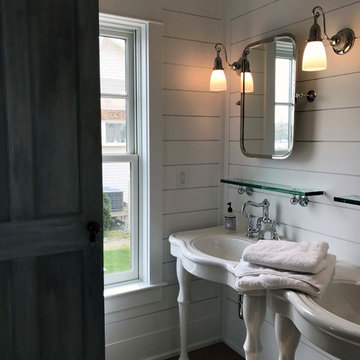
Todd Tully Danner, AIA, IIDA
他の地域にあるラグジュアリーな広いビーチスタイルのおしゃれな浴室 (洗い場付きシャワー、分離型トイレ、白いタイル、サブウェイタイル、白い壁、無垢フローリング、ペデスタルシンク、茶色い床、開き戸のシャワー) の写真
他の地域にあるラグジュアリーな広いビーチスタイルのおしゃれな浴室 (洗い場付きシャワー、分離型トイレ、白いタイル、サブウェイタイル、白い壁、無垢フローリング、ペデスタルシンク、茶色い床、開き戸のシャワー) の写真
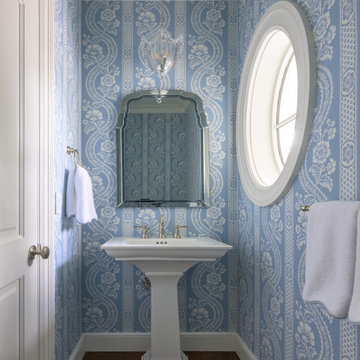
This powder room is made more intimate and interesting with floor to ceiling Versailles wallpaper from F. Schumacher.
ボストンにあるお手頃価格の小さなビーチスタイルのおしゃれな浴室 (青い壁、濃色無垢フローリング、ペデスタルシンク、茶色い床、白い洗面カウンター、洗面台1つ、折り上げ天井、壁紙) の写真
ボストンにあるお手頃価格の小さなビーチスタイルのおしゃれな浴室 (青い壁、濃色無垢フローリング、ペデスタルシンク、茶色い床、白い洗面カウンター、洗面台1つ、折り上げ天井、壁紙) の写真
ビーチスタイルの浴室・バスルーム (ペデスタルシンク、茶色い床) の写真
1
