浴室・バスルーム (造り付け洗面台、緑の壁、羽目板の壁) の写真
絞り込み:
資材コスト
並び替え:今日の人気順
写真 1〜20 枚目(全 76 枚)
1/4

Freestanding tub with leathered marble tile and river rock floor.
ダラスにある中くらいなトラディショナルスタイルのおしゃれなマスターバスルーム (グレーのキャビネット、置き型浴槽、バリアフリー、分離型トイレ、白いタイル、大理石タイル、磁器タイルの床、アンダーカウンター洗面器、木製洗面台、グレーの床、開き戸のシャワー、ブラウンの洗面カウンター、造り付け洗面台、羽目板の壁、シェーカースタイル扉のキャビネット、緑の壁) の写真
ダラスにある中くらいなトラディショナルスタイルのおしゃれなマスターバスルーム (グレーのキャビネット、置き型浴槽、バリアフリー、分離型トイレ、白いタイル、大理石タイル、磁器タイルの床、アンダーカウンター洗面器、木製洗面台、グレーの床、開き戸のシャワー、ブラウンの洗面カウンター、造り付け洗面台、羽目板の壁、シェーカースタイル扉のキャビネット、緑の壁) の写真

This custom vanity is the perfect balance of the white marble and porcelain tile used in this large master restroom. The crystal and chrome sconces set the stage for the beauty to be appreciated in this spa-like space. The soft green walls complements the green veining in the marble backsplash, and is subtle with the quartz countertop.
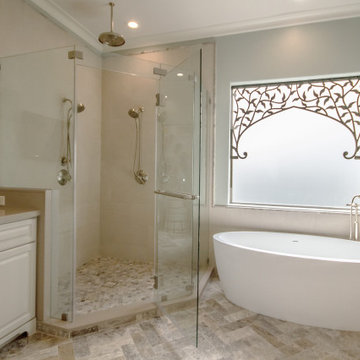
ヒューストンにある広いトランジショナルスタイルのおしゃれなマスターバスルーム (レイズドパネル扉のキャビネット、グレーのキャビネット、置き型浴槽、コーナー設置型シャワー、ベージュのタイル、磁器タイル、緑の壁、トラバーチンの床、アンダーカウンター洗面器、クオーツストーンの洗面台、マルチカラーの床、開き戸のシャワー、ベージュのカウンター、洗面台2つ、造り付け洗面台、三角天井、羽目板の壁) の写真

This classic vintage bathroom has it all. Claw-foot tub, mosaic black and white hexagon marble tile, glass shower and custom vanity.
ロサンゼルスにあるラグジュアリーな小さなトラディショナルスタイルのおしゃれなマスターバスルーム (白いキャビネット、猫足バスタブ、バリアフリー、一体型トイレ 、緑のタイル、緑の壁、大理石の床、オーバーカウンターシンク、大理石の洗面台、マルチカラーの床、開き戸のシャワー、白い洗面カウンター、洗面台1つ、羽目板の壁、造り付け洗面台、落し込みパネル扉のキャビネット) の写真
ロサンゼルスにあるラグジュアリーな小さなトラディショナルスタイルのおしゃれなマスターバスルーム (白いキャビネット、猫足バスタブ、バリアフリー、一体型トイレ 、緑のタイル、緑の壁、大理石の床、オーバーカウンターシンク、大理石の洗面台、マルチカラーの床、開き戸のシャワー、白い洗面カウンター、洗面台1つ、羽目板の壁、造り付け洗面台、落し込みパネル扉のキャビネット) の写真
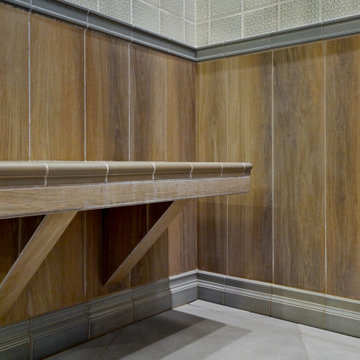
This custom home, sitting above the City within the hills of Corvallis, was carefully crafted with attention to the smallest detail. The homeowners came to us with a vision of their dream home, and it was all hands on deck between the G. Christianson team and our Subcontractors to create this masterpiece! Each room has a theme that is unique and complementary to the essence of the home, highlighted in the Swamp Bathroom and the Dogwood Bathroom. The home features a thoughtful mix of materials, using stained glass, tile, art, wood, and color to create an ambiance that welcomes both the owners and visitors with warmth. This home is perfect for these homeowners, and fits right in with the nature surrounding the home!
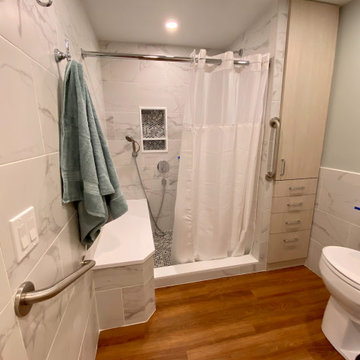
Access to the Master Bathroom is made easy from the kitchen/laundry area. Upon entering the bathroom, the roll up sink and medicine cabinet are easily accessible. There is wainscoting wall protection that is carried in from the adjacent hallway that easily blends with wainscoting height tile in the bathroom as well. The toilet is extra high comfort height and sits at 21" so that access from the wheelchair is easiest. There is a linen cabinet across from the toilet that provides for drawers for bathroom items and supplies and for linens and towels on top. The shower threshold could not be eliminated, so we extended the shower bench over 21" into the bathroom floor so that easy transfer could be made from the wheelchair onto the bench in the bathroom, and then just slide over on the bench into the shower. The handheld shower is located within easy reach of the bench with all bathing supplies conveniently located in an easily accessible niche. Although not all grab bars are shown here, there is one at the sink to help her stand up, a pull down bar near the toilet, a vertical bar to help standing up from the toilets, an angled bar from the bench to stand up and a horizontal and vertical grab bar in the shower itself. Note that we selected the basic grab bar to install over any designer grab bar for maximum safety and comfort. From the Master Bath, a hallway leads to the closet and the Master Bedroom.
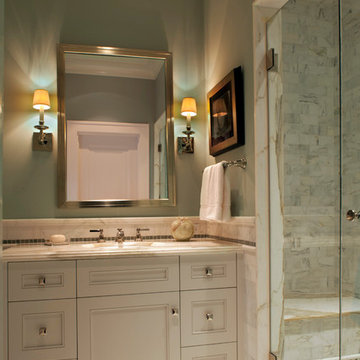
Joe Laperya Photography
ジャクソンビルにあるトラディショナルスタイルのおしゃれな浴室 (白いキャビネット、アルコーブ型シャワー、白いタイル、石タイル、緑の壁、大理石の床、アンダーカウンター洗面器、大理石の洗面台、白い床、開き戸のシャワー、白い洗面カウンター、洗面台1つ、造り付け洗面台、羽目板の壁) の写真
ジャクソンビルにあるトラディショナルスタイルのおしゃれな浴室 (白いキャビネット、アルコーブ型シャワー、白いタイル、石タイル、緑の壁、大理石の床、アンダーカウンター洗面器、大理石の洗面台、白い床、開き戸のシャワー、白い洗面カウンター、洗面台1つ、造り付け洗面台、羽目板の壁) の写真
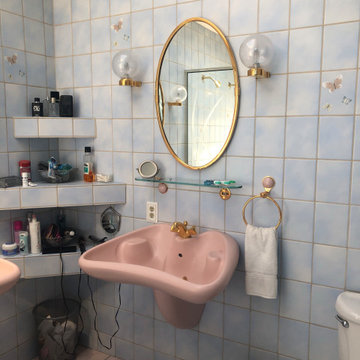
The Before
ロサンゼルスにある高級な広いトラディショナルスタイルのおしゃれなマスターバスルーム (レイズドパネル扉のキャビネット、濃色木目調キャビネット、置き型浴槽、バリアフリー、分離型トイレ、緑のタイル、磁器タイル、緑の壁、磁器タイルの床、アンダーカウンター洗面器、クオーツストーンの洗面台、ベージュの床、開き戸のシャワー、白い洗面カウンター、照明、洗面台2つ、造り付け洗面台、三角天井、羽目板の壁、白い天井) の写真
ロサンゼルスにある高級な広いトラディショナルスタイルのおしゃれなマスターバスルーム (レイズドパネル扉のキャビネット、濃色木目調キャビネット、置き型浴槽、バリアフリー、分離型トイレ、緑のタイル、磁器タイル、緑の壁、磁器タイルの床、アンダーカウンター洗面器、クオーツストーンの洗面台、ベージュの床、開き戸のシャワー、白い洗面カウンター、照明、洗面台2つ、造り付け洗面台、三角天井、羽目板の壁、白い天井) の写真
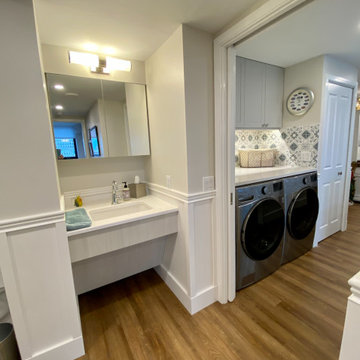
Access to the Master Bathroom is made easy from the kitchen/laundry area. Upon entering the bathroom, the roll up sink and medicine cabinet are easily accessible. There is wainscoting wall protection that is carried in from the adjacent hallway that easily blends with wainscoting height tile in the bathroom as well. The toilet is extra high comfort height and sits at 21" so that access from the wheelchair is easiest. There is a linen cabinet across from the toilet that provides for drawers for bathroom items and supplies and for linens and towels on top. The shower threshold could not be eliminated, so we extended the shower bench over 21" into the bathroom floor so that easy transfer could be made from the wheelchair onto the bench in the bathroom, and then just slide over on the bench into the shower. The handheld shower is located within easy reach of the bench with all bathing supplies conveniently located in an easily accessible niche. Although not all grab bars are shown here, there is one at the sink to help her stand up, a pull down bar near the toilet, a vertical bar to help standing up from the toilets, an angled bar from the bench to stand up and a horizontal and vertical grab bar in the shower itself. Note that we selected the basic grab bar to install over any designer grab bar for maximum safety and comfort.
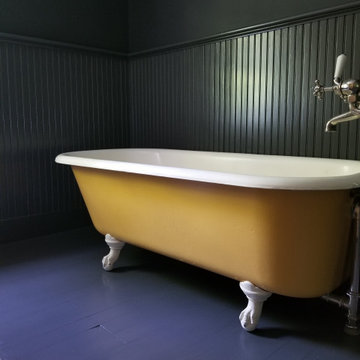
Bold colors modernize an otherwise traditional bathroom.
ニューヨークにあるお手頃価格の小さなカントリー風のおしゃれなバスルーム (浴槽なし) (分離型トイレ、緑の壁、塗装フローリング、紫の床、洗面台1つ、造り付け洗面台、羽目板の壁、オープンシェルフ、黄色いキャビネット、猫足バスタブ、シャワー付き浴槽 、ペデスタルシンク、シャワーカーテン) の写真
ニューヨークにあるお手頃価格の小さなカントリー風のおしゃれなバスルーム (浴槽なし) (分離型トイレ、緑の壁、塗装フローリング、紫の床、洗面台1つ、造り付け洗面台、羽目板の壁、オープンシェルフ、黄色いキャビネット、猫足バスタブ、シャワー付き浴槽 、ペデスタルシンク、シャワーカーテン) の写真
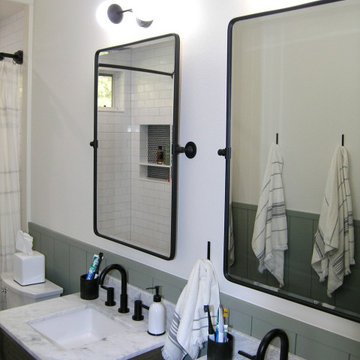
Small Bathroom completely remodeled.
タンパにあるお手頃価格の小さなトラディショナルスタイルのおしゃれな子供用バスルーム (アルコーブ型浴槽、分離型トイレ、白いタイル、セラミックタイル、緑の壁、玉石タイル、茶色い床、グレーの洗面カウンター、ニッチ、造り付け洗面台、羽目板の壁) の写真
タンパにあるお手頃価格の小さなトラディショナルスタイルのおしゃれな子供用バスルーム (アルコーブ型浴槽、分離型トイレ、白いタイル、セラミックタイル、緑の壁、玉石タイル、茶色い床、グレーの洗面カウンター、ニッチ、造り付け洗面台、羽目板の壁) の写真
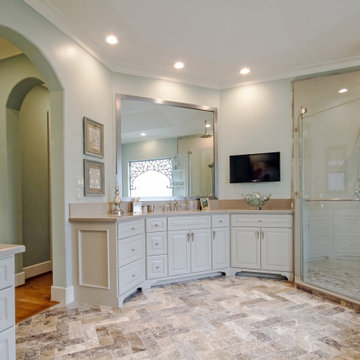
ヒューストンにある広いトランジショナルスタイルのおしゃれなマスターバスルーム (レイズドパネル扉のキャビネット、グレーのキャビネット、置き型浴槽、コーナー設置型シャワー、ベージュのタイル、磁器タイル、緑の壁、トラバーチンの床、アンダーカウンター洗面器、クオーツストーンの洗面台、マルチカラーの床、開き戸のシャワー、ベージュのカウンター、洗面台2つ、造り付け洗面台、三角天井、羽目板の壁) の写真
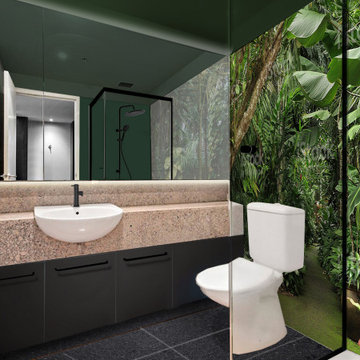
Apartment renovation from beige to a transformative Air BnB apartment concept, "The zen escape", theme designed for our client in Carlton Melbourne Victoria. Our brief was to create a "relaxing temple", where people can live and WFH, whilst transported to another time and place.
The initial concept comprised of 'zen-like' atmospheric imagery, concealed mood lighting, the integration of nature via imagery, indoor plants, wall gardens and specialty lighting. The elements combined produce a whimsical, eclectic and unique interior, one that aims to inspire and create a memorable experience for guests.
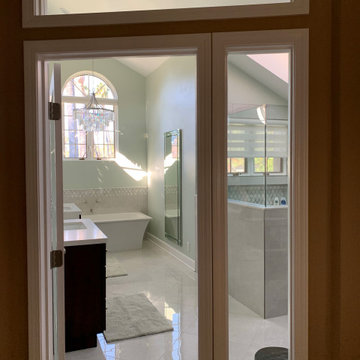
This custom vanity is the perfect balance of the white marble and porcelain tile used in this large master restroom. The crystal and chrome sconces set the stage for the beauty to be appreciated in this spa-like space. The soft green walls complements the green veining in the marble backsplash, and is subtle with the quartz countertop.
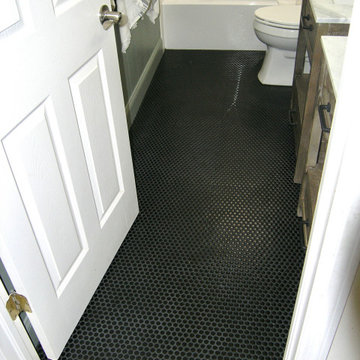
Small Bathroom completely remodeled.
タンパにあるお手頃価格の小さなトラディショナルスタイルのおしゃれな子供用バスルーム (アルコーブ型浴槽、分離型トイレ、白いタイル、セラミックタイル、緑の壁、玉石タイル、茶色い床、グレーの洗面カウンター、ニッチ、造り付け洗面台、羽目板の壁) の写真
タンパにあるお手頃価格の小さなトラディショナルスタイルのおしゃれな子供用バスルーム (アルコーブ型浴槽、分離型トイレ、白いタイル、セラミックタイル、緑の壁、玉石タイル、茶色い床、グレーの洗面カウンター、ニッチ、造り付け洗面台、羽目板の壁) の写真
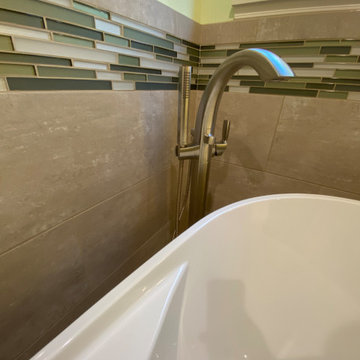
Detail shot of tub filler.
シアトルにあるコンテンポラリースタイルのおしゃれな浴室 (レイズドパネル扉のキャビネット、白いキャビネット、置き型浴槽、コーナー設置型シャワー、一体型トイレ 、ベージュのタイル、磁器タイル、緑の壁、磁器タイルの床、オーバーカウンターシンク、クオーツストーンの洗面台、ベージュの床、開き戸のシャワー、ベージュのカウンター、ニッチ、洗面台2つ、造り付け洗面台、羽目板の壁) の写真
シアトルにあるコンテンポラリースタイルのおしゃれな浴室 (レイズドパネル扉のキャビネット、白いキャビネット、置き型浴槽、コーナー設置型シャワー、一体型トイレ 、ベージュのタイル、磁器タイル、緑の壁、磁器タイルの床、オーバーカウンターシンク、クオーツストーンの洗面台、ベージュの床、開き戸のシャワー、ベージュのカウンター、ニッチ、洗面台2つ、造り付け洗面台、羽目板の壁) の写真
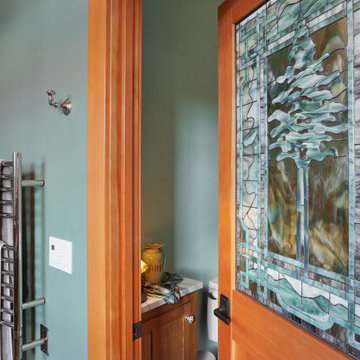
This custom home, sitting above the City within the hills of Corvallis, was carefully crafted with attention to the smallest detail. The homeowners came to us with a vision of their dream home, and it was all hands on deck between the G. Christianson team and our Subcontractors to create this masterpiece! Each room has a theme that is unique and complementary to the essence of the home, highlighted in the Swamp Bathroom and the Dogwood Bathroom. The home features a thoughtful mix of materials, using stained glass, tile, art, wood, and color to create an ambiance that welcomes both the owners and visitors with warmth. This home is perfect for these homeowners, and fits right in with the nature surrounding the home!
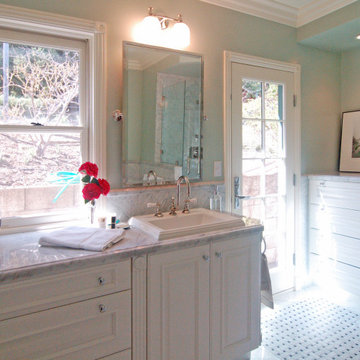
サンルイスオビスポにある中くらいなトラディショナルスタイルのおしゃれなバスルーム (浴槽なし) (造り付け洗面台、家具調キャビネット、白いキャビネット、アルコーブ型シャワー、グレーのタイル、大理石タイル、緑の壁、モザイクタイル、オーバーカウンターシンク、大理石の洗面台、白い床、開き戸のシャワー、白い洗面カウンター、トイレ室、洗面台1つ、羽目板の壁) の写真
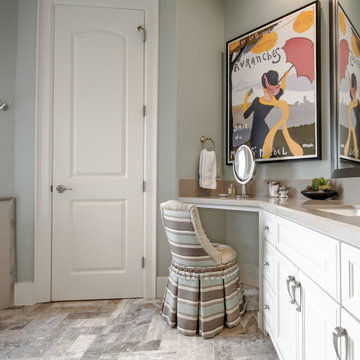
ヒューストンにある広いトランジショナルスタイルのおしゃれなマスターバスルーム (レイズドパネル扉のキャビネット、グレーのキャビネット、置き型浴槽、コーナー設置型シャワー、ベージュのタイル、磁器タイル、緑の壁、トラバーチンの床、アンダーカウンター洗面器、クオーツストーンの洗面台、マルチカラーの床、開き戸のシャワー、ベージュのカウンター、洗面台2つ、造り付け洗面台、三角天井、羽目板の壁) の写真
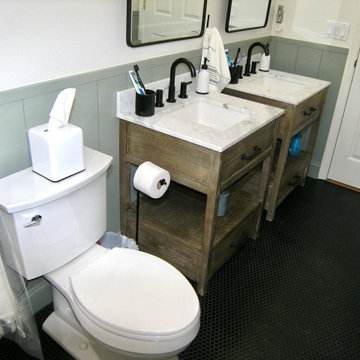
Small Bathroom completely remodeled.
タンパにあるお手頃価格の小さなトラディショナルスタイルのおしゃれな子供用バスルーム (アルコーブ型浴槽、分離型トイレ、白いタイル、セラミックタイル、緑の壁、玉石タイル、茶色い床、グレーの洗面カウンター、ニッチ、造り付け洗面台、羽目板の壁) の写真
タンパにあるお手頃価格の小さなトラディショナルスタイルのおしゃれな子供用バスルーム (アルコーブ型浴槽、分離型トイレ、白いタイル、セラミックタイル、緑の壁、玉石タイル、茶色い床、グレーの洗面カウンター、ニッチ、造り付け洗面台、羽目板の壁) の写真
浴室・バスルーム (造り付け洗面台、緑の壁、羽目板の壁) の写真
1