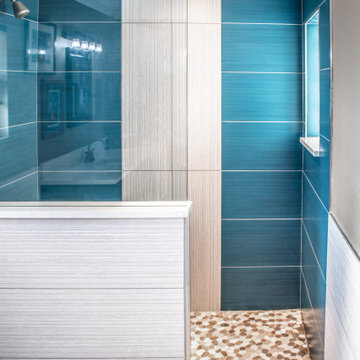浴室・バスルーム (磁器タイル、トラバーチンタイル) の写真
絞り込み:
資材コスト
並び替え:今日の人気順
写真 1〜20 枚目(全 105,850 枚)
1/4

Shower Floor: Stone Mosaics - Shaved White & Awan
Shower Walls: Idea Ceramica - Glow, Blue 13 x 40
Idea Ceramica - Glow Shape Moon 13 x 40
Quartz: Pompeii - Rock Salt
Flooring: Happy Floors - Bellagio, Forest 12 x 24

Marcell Puzsar
サンフランシスコにあるお手頃価格の小さなトラディショナルスタイルのおしゃれなバスルーム (浴槽なし) (コーナー型浴槽、シャワー付き浴槽 、分離型トイレ、白いタイル、磁器タイル、青い壁、モザイクタイル、ベッセル式洗面器、白い床、シャワーカーテン) の写真
サンフランシスコにあるお手頃価格の小さなトラディショナルスタイルのおしゃれなバスルーム (浴槽なし) (コーナー型浴槽、シャワー付き浴槽 、分離型トイレ、白いタイル、磁器タイル、青い壁、モザイクタイル、ベッセル式洗面器、白い床、シャワーカーテン) の写真

サンフランシスコにある広いコンテンポラリースタイルのおしゃれなマスターバスルーム (一体型シンク、フラットパネル扉のキャビネット、白いキャビネット、アルコーブ型シャワー、白い壁、壁掛け式トイレ、白いタイル、磁器タイル、セラミックタイルの床、クオーツストーンの洗面台、ベージュの床、開き戸のシャワー、白い洗面カウンター) の写真

A fresh new look to a small powder bath. Our client wanted her glass dolphin to be highlighted in the room. Changing the plumbing wall was necessary to eliminate the sliding shower door.

In this bathroom, a Medallion Gold Providence Vanity with Classic Paint Irish Crème was installed with Zodiaq Portfolio London Sky Corian on the countertop and on top of the window seat. A regular rectangular undermount sink with Vesi widespread lavatory faucet in brushed nickel. A Cardinal shower with partition in clear glass with brushed nickel hardware. Mansfield Pro-fit Air Massage bath and Brizo Transitional Hydrati shower with h2Okinetic technology in brushed nickel. Kohler Cimarron comfort height toilet in white.

オクラホマシティにある高級な広いトランジショナルスタイルのおしゃれなマスターバスルーム (シェーカースタイル扉のキャビネット、淡色木目調キャビネット、置き型浴槽、ダブルシャワー、一体型トイレ 、白いタイル、磁器タイル、白い壁、磁器タイルの床、壁付け型シンク、大理石の洗面台、グレーの床、開き戸のシャワー、白い洗面カウンター、シャワーベンチ、洗面台2つ、造り付け洗面台) の写真

The Granada Hills ADU project was designed from the beginning to be a replacement home for the aging mother and father of this wonderful client.
The goal was to reach the max. allowed ADU size but at the same time to not affect the backyard with a pricey addition and not to build up and block the hillside view of the property.
The final trick was a combination of all 3 options!
We converted an extra-large 3 car garage, added about 300sq. half on the front and half on the back and the biggest trick was incorporating the existing main house guest bedroom and bath into the mix.
Final result was an amazingly large and open 1100+sq 2Br+2Ba with a dedicated laundry/utility room and huge vaulted ceiling open space for the kitchen, living room and dining area.
Since the parents were reaching an age where assistance will be required the entire home was done with ADA requirements in mind, both bathrooms are fully equipped with many helpful grab bars and both showers are curb less so no need to worry about a step.
It’s hard to notice by the photos by the roof is a hip roof, this means exposed beams, king post and huge rafter beams that were covered with real oak wood and stained to create a contrasting effect to the lighter and brighter wood floor and color scheme.
Systems wise we have a brand new electrical 3.5-ton AC unit, a 400 AMP new main panel with 2 new sub panels and of course my favorite an 80amp electrical tankless water heater and recirculation pump.

Large bright bathroom with layers and textures. The view is the vocal point of this bathroom! Large vanity space with unlimited storage for his and hers. Her side has a make up vanity and his a large linen closet. Freestanding tub and a large party sized shower. A private water closet in the corner with vinyl wallpaper. Designed by JL Interiors.
JL Interiors is a LA-based creative/diverse firm that specializes in residential interiors. JL Interiors empowers homeowners to design their dream home that they can be proud of! The design isn’t just about making things beautiful; it’s also about making things work beautifully. Contact us for a free consultation Hello@JLinteriors.design _ 310.390.6849_ www.JLinteriors.design

Black Vanity from Starmark Cabinetry, complimented by the large scale porcelain tile that covers the walls and floors in this bathroom. Our clienet opted for added lighting in their three backlit and dimmable mirrors with dimmable under cabinet lighting for night light use.

シカゴにある中くらいなラスティックスタイルのおしゃれなマスターバスルーム (落し込みパネル扉のキャビネット、濃色木目調キャビネット、ドロップイン型浴槽、バリアフリー、一体型トイレ 、ベージュのタイル、磁器タイル、ベージュの壁、淡色無垢フローリング、コンソール型シンク、御影石の洗面台、ベージュの床) の写真

William Quarles
チャールストンにあるビーチスタイルのおしゃれなマスターバスルーム (濃色木目調キャビネット、分離型トイレ、ベージュのタイル、磁器タイル、青い壁、磁器タイルの床、アンダーカウンター洗面器、御影石の洗面台、ベージュの床、開き戸のシャワー、ベージュのカウンター) の写真
チャールストンにあるビーチスタイルのおしゃれなマスターバスルーム (濃色木目調キャビネット、分離型トイレ、ベージュのタイル、磁器タイル、青い壁、磁器タイルの床、アンダーカウンター洗面器、御影石の洗面台、ベージュの床、開き戸のシャワー、ベージュのカウンター) の写真

ノボシビルスクにあるお手頃価格の広いコンテンポラリースタイルのおしゃれなバスルーム (浴槽なし) (フラットパネル扉のキャビネット、グレーのキャビネット、アンダーマウント型浴槽、アルコーブ型シャワー、壁掛け式トイレ、グレーのタイル、磁器タイル、黒い壁、磁器タイルの床、オーバーカウンターシンク、タイルの洗面台、グレーの床、開き戸のシャワー、グレーの洗面カウンター、洗面台1つ、フローティング洗面台) の写真

This is the kids bathroom and I wanted it to be playful. Adding geometry and pattern in the floor makes a bold fun statement. I used enhances subway tile with beautiful matte texture in two colors. I tiled the tub alcove dark blue with a full length niche for all the bath toys that accumulate. In the rest of the bathroom, I used white tiles. The custom Lacava vanity with a black open niche makes a strong statement here and jumps off against the white tiles.
I converted this bathroom from a shower to a tub to make it a kids bathroom. One of my favourite details here is the niche running the full length of the tub for the unlimited toys kids need to bring with them. The black schluter detail makes it more defined and draws the eye in. When they grow up, this bathroom stays cool enough for teenagers and always fun for guests.

ダラスにある中くらいなトランジショナルスタイルのおしゃれなマスターバスルーム (シェーカースタイル扉のキャビネット、白いキャビネット、アンダーマウント型浴槽、コーナー設置型シャワー、分離型トイレ、マルチカラーのタイル、磁器タイル、グレーの壁、磁器タイルの床、アンダーカウンター洗面器、大理石の洗面台、マルチカラーの床、開き戸のシャワー、ブラウンの洗面カウンター、洗面台2つ、造り付け洗面台) の写真

We removed the long wall of mirrors and moved the tub into the empty space at the left end of the vanity. We replaced the carpet with a beautiful and durable Luxury Vinyl Plank. We simply refaced the double vanity with a shaker style.

The homeowners wanted to improve the layout and function of their tired 1980’s bathrooms. The master bath had a huge sunken tub that took up half the floor space and the shower was tiny and in small room with the toilet. We created a new toilet room and moved the shower to allow it to grow in size. This new space is far more in tune with the client’s needs. The kid’s bath was a large space. It only needed to be updated to today’s look and to flow with the rest of the house. The powder room was small, adding the pedestal sink opened it up and the wallpaper and ship lap added the character that it needed

Photo Credit: Tiffany Ringwald
GC: Ekren Construction
シャーロットにある広いトラディショナルスタイルのおしゃれなマスターバスルーム (シェーカースタイル扉のキャビネット、グレーのキャビネット、コーナー設置型シャワー、分離型トイレ、白いタイル、磁器タイル、白い壁、磁器タイルの床、アンダーカウンター洗面器、大理石の洗面台、ベージュの床、開き戸のシャワー、グレーの洗面カウンター) の写真
シャーロットにある広いトラディショナルスタイルのおしゃれなマスターバスルーム (シェーカースタイル扉のキャビネット、グレーのキャビネット、コーナー設置型シャワー、分離型トイレ、白いタイル、磁器タイル、白い壁、磁器タイルの床、アンダーカウンター洗面器、大理石の洗面台、ベージュの床、開き戸のシャワー、グレーの洗面カウンター) の写真

シカゴにあるお手頃価格の小さなコンテンポラリースタイルのおしゃれなバスルーム (浴槽なし) (グレーのキャビネット、アルコーブ型浴槽、オープン型シャワー、一体型トイレ 、白いタイル、磁器タイル、磁器タイルの床、人工大理石カウンター、黒い床、オープンシャワー、白い洗面カウンター、一体型シンク、フラットパネル扉のキャビネット) の写真

Modern Traditional small bathroom
ソルトレイクシティにある小さなモダンスタイルのおしゃれなバスルーム (浴槽なし) (シェーカースタイル扉のキャビネット、グレーのキャビネット、アルコーブ型浴槽、シャワー付き浴槽 、分離型トイレ、白いタイル、磁器タイル、白い壁、磁器タイルの床、アンダーカウンター洗面器、クオーツストーンの洗面台、グレーの床、引戸のシャワー、白い洗面カウンター) の写真
ソルトレイクシティにある小さなモダンスタイルのおしゃれなバスルーム (浴槽なし) (シェーカースタイル扉のキャビネット、グレーのキャビネット、アルコーブ型浴槽、シャワー付き浴槽 、分離型トイレ、白いタイル、磁器タイル、白い壁、磁器タイルの床、アンダーカウンター洗面器、クオーツストーンの洗面台、グレーの床、引戸のシャワー、白い洗面カウンター) の写真

サンディエゴにある高級な広いトランジショナルスタイルのおしゃれな浴室 (シェーカースタイル扉のキャビネット、グレーのキャビネット、一体型トイレ 、青いタイル、磁器タイル、白い壁、セラミックタイルの床、アンダーカウンター洗面器、珪岩の洗面台、グレーの床、グレーの洗面カウンター、シャワーベンチ、洗面台2つ、造り付け洗面台) の写真
浴室・バスルーム (磁器タイル、トラバーチンタイル) の写真
1