浴室・バスルーム (磁器タイル、テラコッタタイル、茶色い壁) の写真
絞り込み:
資材コスト
並び替え:今日の人気順
写真 1〜20 枚目(全 3,141 枚)
1/4

Jonathan Reece
ポートランド(メイン)にある高級な小さなトランジショナルスタイルのおしゃれなバスルーム (浴槽なし) (中間色木目調キャビネット、アルコーブ型シャワー、一体型トイレ 、グレーのタイル、磁器タイル、磁器タイルの床、オーバーカウンターシンク、クオーツストーンの洗面台、茶色い壁、グレーの床、オープンシャワー) の写真
ポートランド(メイン)にある高級な小さなトランジショナルスタイルのおしゃれなバスルーム (浴槽なし) (中間色木目調キャビネット、アルコーブ型シャワー、一体型トイレ 、グレーのタイル、磁器タイル、磁器タイルの床、オーバーカウンターシンク、クオーツストーンの洗面台、茶色い壁、グレーの床、オープンシャワー) の写真

シカゴにある広いインダストリアルスタイルのおしゃれなマスターバスルーム (ヴィンテージ仕上げキャビネット、置き型浴槽、オープン型シャワー、壁掛け式トイレ、白いタイル、磁器タイル、茶色い壁、磁器タイルの床、アンダーカウンター洗面器、珪岩の洗面台、白い床、オープンシャワー、白い洗面カウンター、フラットパネル扉のキャビネット) の写真

Master and Guest Bathroom Remodels in Gilbert, AZ. In the Master, the only thing left untouched was the main area flooring. We removed the vanities and tub shower to create a beautiful zero threshold, walk in shower! The new vanity is topped with a beautiful granite with a waterfall edge. Inside the shower, you'll find basket weave tile on the floor, inlay and inside the soap niche's. Finally, this shower is complete with not one, but THREE shower heads. The guest bathroom complements the Master with a new vanity and new tub shower.
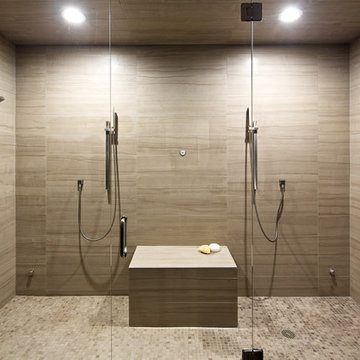
Location: Denver, CO, USA
THE CHALLENGE: Transform an outdated, uninspired condo into a unique, forward thinking home, while dealing with a limited capacity to remodel due to the buildings’ high-rise architectural restrictions.
THE SOLUTION: Warm wood clad walls were added throughout the home, creating architectural interest, as well as a sense of unity. Soft, textured furnishing was selected to elevate the home’s sophistication, while attention to layout and detail ensures its functionality.
Dado Interior Design
DAVID LAUER PHOTOGRAPHY
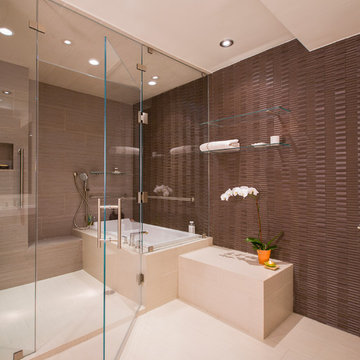
The large bathtub/shower enclosure is also a steam bath; it's a room meant to get wet!
On the dry side of the room, the custom cabinetry and toilet accommodate all the needs of a modern bathroom.
Photography: Geoffrey Hodgdon
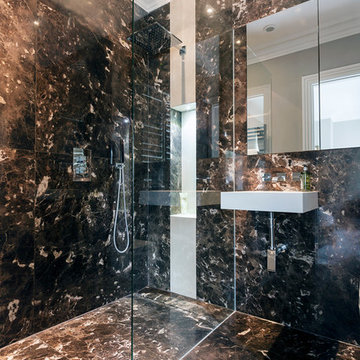
What made this bathroom unique was the darker shades of its bathroom tiling, which looks incredibly beautiful under the sophistication of the bathroom's downlights.
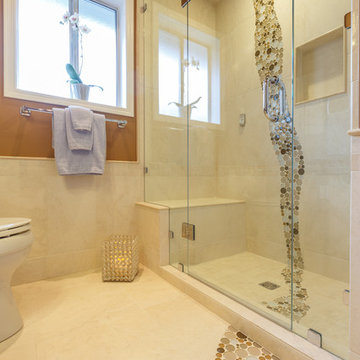
This was an ensuite where the homeowners wanted to create a retreat for themselves. With a steam shower being a key element and a vanity that the homeowner fell in love with, the design began. Finishing with a very unique tile design this space became one of a kind.

主寝室の専用浴室です。羊蹄山を眺めながら、入浴することができます。回転窓を開けると露天風呂気分です。
他の地域にある広いラスティックスタイルのおしゃれな浴室 (オープンシェルフ、ベージュのキャビネット、ドロップイン型浴槽、洗い場付きシャワー、一体型トイレ 、茶色いタイル、磁器タイル、茶色い壁、磁器タイルの床、オーバーカウンターシンク、木製洗面台、グレーの床、オープンシャワー、ベージュのカウンター、洗面台2つ、造り付け洗面台、板張り天井、全タイプの壁の仕上げ、ベージュの天井) の写真
他の地域にある広いラスティックスタイルのおしゃれな浴室 (オープンシェルフ、ベージュのキャビネット、ドロップイン型浴槽、洗い場付きシャワー、一体型トイレ 、茶色いタイル、磁器タイル、茶色い壁、磁器タイルの床、オーバーカウンターシンク、木製洗面台、グレーの床、オープンシャワー、ベージュのカウンター、洗面台2つ、造り付け洗面台、板張り天井、全タイプの壁の仕上げ、ベージュの天井) の写真

他の地域にある広いトラディショナルスタイルのおしゃれなマスターバスルーム (インセット扉のキャビネット、ベージュのキャビネット、猫足バスタブ、コーナー設置型シャワー、一体型トイレ 、ベージュのタイル、磁器タイル、茶色い壁、磁器タイルの床、アンダーカウンター洗面器、御影石の洗面台、ベージュの床、開き戸のシャワー、ベージュのカウンター、トイレ室、洗面台2つ、造り付け洗面台、三角天井) の写真

This spacious Master Bath is a spa-like retreat for the homeowners. Brown wall tiles create a warm and inviting feel while the natural light and use of mirrors keep the space bright and airy.
Photographed by: Coles Hairston
Architecture by: James LaRue

This small bath carries an immense amount of presence. Bold metallic Copper walls and the Black walnut sliding barn door set a unique stage. **See the before pictures.
His/Hers toilets and vanities are in separate compartments.
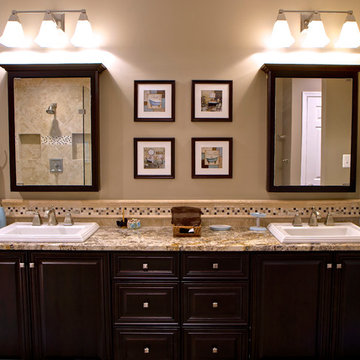
Joe Simpson
ワシントンD.C.にある広いトラディショナルスタイルのおしゃれなマスターバスルーム (落し込みパネル扉のキャビネット、濃色木目調キャビネット、ドロップイン型浴槽、茶色いタイル、磁器タイル、茶色い壁、磁器タイルの床、オーバーカウンターシンク、マルチカラーの床) の写真
ワシントンD.C.にある広いトラディショナルスタイルのおしゃれなマスターバスルーム (落し込みパネル扉のキャビネット、濃色木目調キャビネット、ドロップイン型浴槽、茶色いタイル、磁器タイル、茶色い壁、磁器タイルの床、オーバーカウンターシンク、マルチカラーの床) の写真

The goal of this project was to build a house that would be energy efficient using materials that were both economical and environmentally conscious. Due to the extremely cold winter weather conditions in the Catskills, insulating the house was a primary concern. The main structure of the house is a timber frame from an nineteenth century barn that has been restored and raised on this new site. The entirety of this frame has then been wrapped in SIPs (structural insulated panels), both walls and the roof. The house is slab on grade, insulated from below. The concrete slab was poured with a radiant heating system inside and the top of the slab was polished and left exposed as the flooring surface. Fiberglass windows with an extremely high R-value were chosen for their green properties. Care was also taken during construction to make all of the joints between the SIPs panels and around window and door openings as airtight as possible. The fact that the house is so airtight along with the high overall insulatory value achieved from the insulated slab, SIPs panels, and windows make the house very energy efficient. The house utilizes an air exchanger, a device that brings fresh air in from outside without loosing heat and circulates the air within the house to move warmer air down from the second floor. Other green materials in the home include reclaimed barn wood used for the floor and ceiling of the second floor, reclaimed wood stairs and bathroom vanity, and an on-demand hot water/boiler system. The exterior of the house is clad in black corrugated aluminum with an aluminum standing seam roof. Because of the extremely cold winter temperatures windows are used discerningly, the three largest windows are on the first floor providing the main living areas with a majestic view of the Catskill mountains.

La doccia è formata da un semplice piatto in resina bianca e una vetrata fissa. La particolarità viene data dalla nicchia porta oggetti con stacco di materiali e dal soffione incassato a soffitto.

他の地域にある高級な広いトランジショナルスタイルのおしゃれなマスターバスルーム (落し込みパネル扉のキャビネット、白いキャビネット、ドロップイン型浴槽、コーナー設置型シャワー、分離型トイレ、ベージュのタイル、磁器タイル、茶色い壁、磁器タイルの床、アンダーカウンター洗面器、御影石の洗面台、グレーの床、開き戸のシャワー、黒い洗面カウンター) の写真
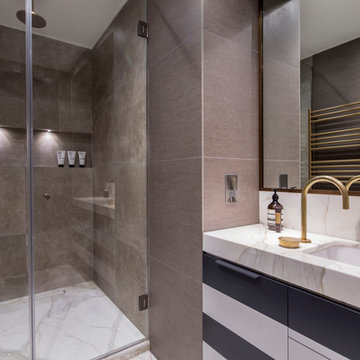
A sense of luxury extends to the master ensuite bathroom. Clad in marbles and textured porcelains, the shower is generous in size and features sanitaryware in brushed antique brass from The Watermark Collection.
Photography by Richard Waite
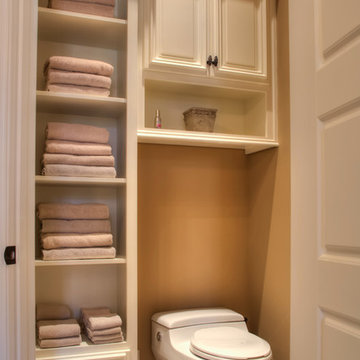
他の地域にあるトラディショナルスタイルのおしゃれなマスターバスルーム (レイズドパネル扉のキャビネット、白いキャビネット、御影石の洗面台、茶色いタイル、磁器タイル、置き型浴槽、シャワー付き浴槽 、一体型トイレ 、アンダーカウンター洗面器、茶色い壁、磁器タイルの床) の写真
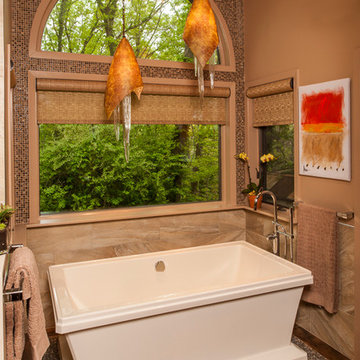
Free standing tub sitting on pebble / river rock tile to give the illusion of a rock garden beneath the tub. Wall tile 12 x 24 porcelain in a warm earth tone. Tub filler is a floor mounted free standing spout.
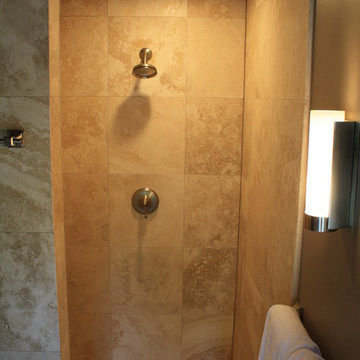
フィラデルフィアにある低価格の中くらいなトラディショナルスタイルのおしゃれな浴室 (アンダーカウンター洗面器、フラットパネル扉のキャビネット、濃色木目調キャビネット、ドロップイン型浴槽、オープン型シャワー、分離型トイレ、茶色いタイル、磁器タイル、茶色い壁、トラバーチンの床) の写真

ポートランドにある高級な中くらいなコンテンポラリースタイルのおしゃれなマスターバスルーム (落し込みパネル扉のキャビネット、黒いキャビネット、置き型浴槽、バリアフリー、一体型トイレ 、茶色いタイル、磁器タイル、茶色い壁、磁器タイルの床、アンダーカウンター洗面器、クオーツストーンの洗面台、グレーの床、オープンシャワー、白い洗面カウンター) の写真
浴室・バスルーム (磁器タイル、テラコッタタイル、茶色い壁) の写真
1