浴室・バスルーム (セラミックタイル、サブウェイタイル、洗面台2つ、板張り壁) の写真
絞り込み:
資材コスト
並び替え:今日の人気順
写真 1〜20 枚目(全 131 枚)
1/5
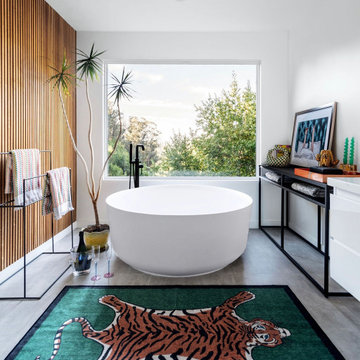
Primary bathroom renovation in Oakland Hills, CA. This primary bathroom now boasts a soaking tub and a walk in shower pan. This bathroom renovation also included installing a picture frame window for a lovely view to be soaked in by the owners.

Dramatic guest bathroom with soaring angled ceilings, oversized walk-in shower, floating vanity, and extra tall mirror. A muted material palette is used to focus attention to natural light and matte black accents. A simple pendant light offers a soft glow.
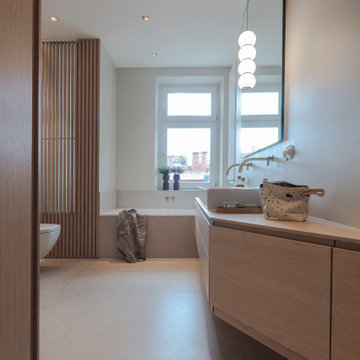
ミュンヘンにある高級な広いモダンスタイルのおしゃれなマスターバスルーム (フラットパネル扉のキャビネット、淡色木目調キャビネット、ドロップイン型浴槽、バリアフリー、分離型トイレ、ベージュのタイル、セラミックタイル、グレーの壁、玉石タイル、ベッセル式洗面器、木製洗面台、ベージュの床、オープンシャワー、洗面台2つ、フローティング洗面台、板張り壁) の写真

Primary bathroom with shower and tub in wet room
ニューヨークにある高級な広いビーチスタイルのおしゃれなマスターバスルーム (フラットパネル扉のキャビネット、淡色木目調キャビネット、ドロップイン型浴槽、洗い場付きシャワー、黒いタイル、セラミックタイル、黒い壁、コンクリートの床、アンダーカウンター洗面器、コンクリートの洗面台、グレーの床、オープンシャワー、グレーの洗面カウンター、ニッチ、洗面台2つ、フローティング洗面台、板張り天井、板張り壁) の写真
ニューヨークにある高級な広いビーチスタイルのおしゃれなマスターバスルーム (フラットパネル扉のキャビネット、淡色木目調キャビネット、ドロップイン型浴槽、洗い場付きシャワー、黒いタイル、セラミックタイル、黒い壁、コンクリートの床、アンダーカウンター洗面器、コンクリートの洗面台、グレーの床、オープンシャワー、グレーの洗面カウンター、ニッチ、洗面台2つ、フローティング洗面台、板張り天井、板張り壁) の写真
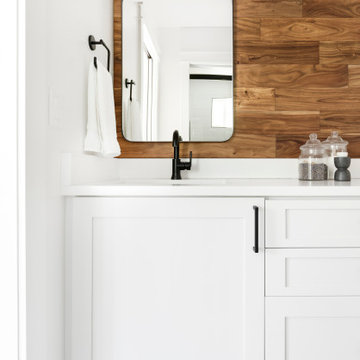
While the majority of APD designs are created to meet the specific and unique needs of the client, this whole home remodel was completed in partnership with Black Sheep Construction as a high end house flip. From space planning to cabinet design, finishes to fixtures, appliances to plumbing, cabinet finish to hardware, paint to stone, siding to roofing; Amy created a design plan within the contractor’s remodel budget focusing on the details that would be important to the future home owner. What was a single story house that had fallen out of repair became a stunning Pacific Northwest modern lodge nestled in the woods!

The shower back accent tile is from Arizona tile Reverie Series complimented with Arizona Tile Shibusa on the side walls.
ポートランドにあるラグジュアリーな広いエクレクティックスタイルのおしゃれな子供用バスルーム (レイズドパネル扉のキャビネット、緑のキャビネット、アルコーブ型シャワー、一体型トイレ 、茶色いタイル、セラミックタイル、白い壁、磁器タイルの床、オーバーカウンターシンク、タイルの洗面台、マルチカラーの床、開き戸のシャワー、ベージュのカウンター、トイレ室、洗面台2つ、造り付け洗面台、板張り壁) の写真
ポートランドにあるラグジュアリーな広いエクレクティックスタイルのおしゃれな子供用バスルーム (レイズドパネル扉のキャビネット、緑のキャビネット、アルコーブ型シャワー、一体型トイレ 、茶色いタイル、セラミックタイル、白い壁、磁器タイルの床、オーバーカウンターシンク、タイルの洗面台、マルチカラーの床、開き戸のシャワー、ベージュのカウンター、トイレ室、洗面台2つ、造り付け洗面台、板張り壁) の写真

Heather Ryan, Interior Designer
H.Ryan Studio - Scottsdale, AZ
www.hryanstudio.com
フェニックスにある広いトランジショナルスタイルのおしゃれなマスターバスルーム (置き型浴槽、白い壁、アンダーカウンター洗面器、落し込みパネル扉のキャビネット、ベージュのキャビネット、アルコーブ型シャワー、白いタイル、サブウェイタイル、ライムストーンの床、クオーツストーンの洗面台、ベージュの床、開き戸のシャワー、白い洗面カウンター、トイレ室、洗面台2つ、造り付け洗面台、板張り壁) の写真
フェニックスにある広いトランジショナルスタイルのおしゃれなマスターバスルーム (置き型浴槽、白い壁、アンダーカウンター洗面器、落し込みパネル扉のキャビネット、ベージュのキャビネット、アルコーブ型シャワー、白いタイル、サブウェイタイル、ライムストーンの床、クオーツストーンの洗面台、ベージュの床、開き戸のシャワー、白い洗面カウンター、トイレ室、洗面台2つ、造り付け洗面台、板張り壁) の写真

フェニックスにある広いトランジショナルスタイルのおしゃれなマスターバスルーム (ベージュのキャビネット、置き型浴槽、白い壁、アンダーカウンター洗面器、マルチカラーの床、グレーの洗面カウンター、ダブルシャワー、白いタイル、サブウェイタイル、セメントタイルの床、クオーツストーンの洗面台、開き戸のシャワー、トイレ室、洗面台2つ、造り付け洗面台、板張り壁、フラットパネル扉のキャビネット) の写真

New Generation MCM
Location: Lake Oswego, OR
Type: Remodel
Credits
Design: Matthew O. Daby - M.O.Daby Design
Interior design: Angela Mechaley - M.O.Daby Design
Construction: Oregon Homeworks
Photography: KLIK Concepts
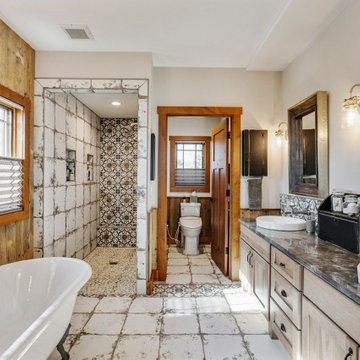
ワシントンD.C.にあるラグジュアリーな広いラスティックスタイルのおしゃれなマスターバスルーム (フラットパネル扉のキャビネット、猫足バスタブ、バリアフリー、ビデ、セラミックタイル、セラミックタイルの床、ベッセル式洗面器、大理石の洗面台、オープンシャワー、洗面台2つ、造り付け洗面台、板張り壁) の写真

The Jack and Jill bathroom received the most extensive remodel transformation. We first selected a graphic floor tile by Arizona Tile in the design process, and then the bathroom vanity color Artichoke by Sherwin-Williams (SW #6179) correlated to the tile. Our client proposed installing a stained tongue and groove behind the vanity. Now the gold decorative mirror pops off the textured wall.

Custom built double vanity and storage closet
オースティンにあるお手頃価格の中くらいなトラディショナルスタイルのおしゃれなマスターバスルーム (フラットパネル扉のキャビネット、緑のキャビネット、アルコーブ型シャワー、白いタイル、サブウェイタイル、白い壁、磁器タイルの床、一体型シンク、人工大理石カウンター、グレーの床、開き戸のシャワー、白い洗面カウンター、トイレ室、洗面台2つ、造り付け洗面台、板張り天井、板張り壁) の写真
オースティンにあるお手頃価格の中くらいなトラディショナルスタイルのおしゃれなマスターバスルーム (フラットパネル扉のキャビネット、緑のキャビネット、アルコーブ型シャワー、白いタイル、サブウェイタイル、白い壁、磁器タイルの床、一体型シンク、人工大理石カウンター、グレーの床、開き戸のシャワー、白い洗面カウンター、トイレ室、洗面台2つ、造り付け洗面台、板張り天井、板張り壁) の写真

warm modern masculine primary suite
ニューヨークにある高級な広いコンテンポラリースタイルのおしゃれな浴室 (フラットパネル扉のキャビネット、茶色いキャビネット、置き型浴槽、アルコーブ型シャワー、ビデ、ベージュのタイル、セラミックタイル、白い壁、磁器タイルの床、アンダーカウンター洗面器、ソープストーンの洗面台、黒い床、オープンシャワー、黒い洗面カウンター、シャワーベンチ、洗面台2つ、フローティング洗面台、三角天井、板張り壁) の写真
ニューヨークにある高級な広いコンテンポラリースタイルのおしゃれな浴室 (フラットパネル扉のキャビネット、茶色いキャビネット、置き型浴槽、アルコーブ型シャワー、ビデ、ベージュのタイル、セラミックタイル、白い壁、磁器タイルの床、アンダーカウンター洗面器、ソープストーンの洗面台、黒い床、オープンシャワー、黒い洗面カウンター、シャワーベンチ、洗面台2つ、フローティング洗面台、三角天井、板張り壁) の写真
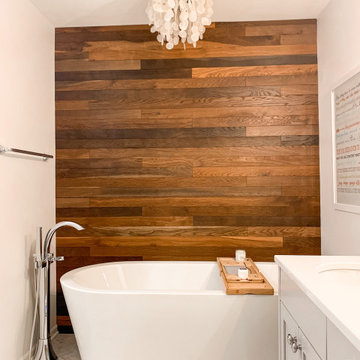
This primary bath remodel has it all! It's not a huge space, but that didn't stop us from adding every beautiful detail. A herringbone marble floor, warm wood accent wall, light gray cabinetry, quartz counter surfaces, a wonderful walk-in shower and free-standing tub. The list goes on and on...
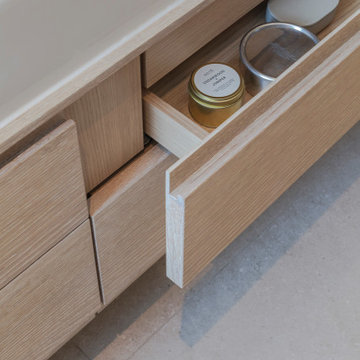
ミュンヘンにある高級な広いモダンスタイルのおしゃれなマスターバスルーム (フラットパネル扉のキャビネット、淡色木目調キャビネット、ドロップイン型浴槽、バリアフリー、分離型トイレ、ベージュのタイル、セラミックタイル、グレーの壁、玉石タイル、ベッセル式洗面器、木製洗面台、ベージュの床、オープンシャワー、洗面台2つ、フローティング洗面台、板張り壁) の写真
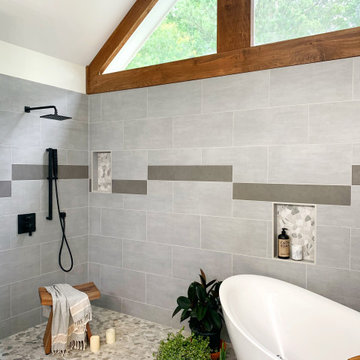
アトランタにあるお手頃価格の広いコンテンポラリースタイルのおしゃれなマスターバスルーム (シェーカースタイル扉のキャビネット、黒いキャビネット、置き型浴槽、洗い場付きシャワー、一体型トイレ 、グレーのタイル、セラミックタイル、白い壁、セラミックタイルの床、アンダーカウンター洗面器、大理石の洗面台、グレーの床、オープンシャワー、白い洗面カウンター、ニッチ、洗面台2つ、独立型洗面台、三角天井、板張り壁) の写真

This primary bathroom remodel included a layout change to incorporate a large soaking tub and extended separate shower area. We incorporated elements of a modern farmhouse aesthetic with the wood panel accent wall and color palette of shades of black & white. Finishes on this project included quartz countertops, ceramic patterned floor tiles and handmade ceramic wall tiles, matte black and brass hardware and custom lighting.

While the majority of APD designs are created to meet the specific and unique needs of the client, this whole home remodel was completed in partnership with Black Sheep Construction as a high end house flip. From space planning to cabinet design, finishes to fixtures, appliances to plumbing, cabinet finish to hardware, paint to stone, siding to roofing; Amy created a design plan within the contractor’s remodel budget focusing on the details that would be important to the future home owner. What was a single story house that had fallen out of repair became a stunning Pacific Northwest modern lodge nestled in the woods!

warm modern masculine primary suite
ニューヨークにある高級な広いコンテンポラリースタイルのおしゃれな浴室 (フラットパネル扉のキャビネット、茶色いキャビネット、置き型浴槽、アルコーブ型シャワー、ビデ、ベージュのタイル、セラミックタイル、白い壁、磁器タイルの床、アンダーカウンター洗面器、ソープストーンの洗面台、黒い床、オープンシャワー、黒い洗面カウンター、シャワーベンチ、洗面台2つ、フローティング洗面台、三角天井、板張り壁) の写真
ニューヨークにある高級な広いコンテンポラリースタイルのおしゃれな浴室 (フラットパネル扉のキャビネット、茶色いキャビネット、置き型浴槽、アルコーブ型シャワー、ビデ、ベージュのタイル、セラミックタイル、白い壁、磁器タイルの床、アンダーカウンター洗面器、ソープストーンの洗面台、黒い床、オープンシャワー、黒い洗面カウンター、シャワーベンチ、洗面台2つ、フローティング洗面台、三角天井、板張り壁) の写真

Custom built double vanity and storage closet
オースティンにあるお手頃価格の中くらいなトラディショナルスタイルのおしゃれなマスターバスルーム (フラットパネル扉のキャビネット、緑のキャビネット、アルコーブ型シャワー、白いタイル、サブウェイタイル、白い壁、磁器タイルの床、一体型シンク、人工大理石カウンター、グレーの床、開き戸のシャワー、白い洗面カウンター、トイレ室、洗面台2つ、造り付け洗面台、板張り天井、板張り壁) の写真
オースティンにあるお手頃価格の中くらいなトラディショナルスタイルのおしゃれなマスターバスルーム (フラットパネル扉のキャビネット、緑のキャビネット、アルコーブ型シャワー、白いタイル、サブウェイタイル、白い壁、磁器タイルの床、一体型シンク、人工大理石カウンター、グレーの床、開き戸のシャワー、白い洗面カウンター、トイレ室、洗面台2つ、造り付け洗面台、板張り天井、板張り壁) の写真
浴室・バスルーム (セラミックタイル、サブウェイタイル、洗面台2つ、板張り壁) の写真
1