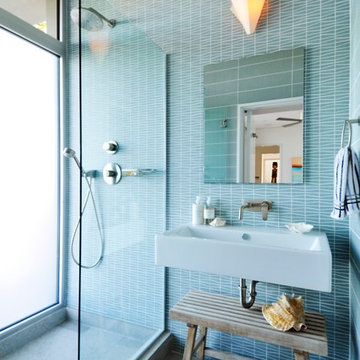浴室・バスルーム (緑のタイル) の写真
絞り込み:
資材コスト
並び替え:今日の人気順
写真 621〜640 枚目(全 12,449 枚)
1/2
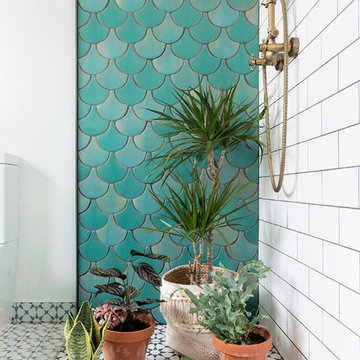
ON-TREND SCALES
Move over metro tiles and line a wall with fabulously funky Fish Scale designs. Also known as scallop, fun or mermaid tiles, this pleasing-to-the-eye shape is a Moroccan tile classic that's trending hard right now and offers a sophisticated alternative to metro/subway designs. Mermaids tiles are this year's unicorns (so they say) and Fish Scale tiles are how to take the trend to a far more grown-up level. Especially striking across a whole wall or in a shower room, make the surface pop in vivid shades of blue and green for an oceanic vibe that'll refresh and invigorate.
If colour doesn't float your boat, just exchange the bold hues for neutral shades and use a dark grout to highlight the pattern. Alternatively, go to www.tiledesire.com there are more than 40 colours to choose and mix!!
Photo Credits: http://iortz-photo.com/
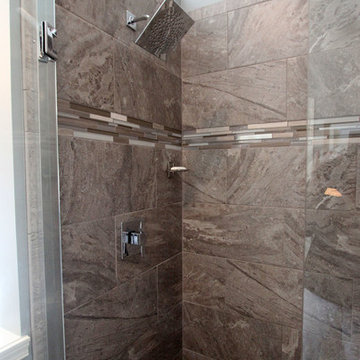
In this bathroom remodel we installed Medallion Cherry Onyx Providence Flat panel doors and drawers with matching recessed mirrored medicine cabinets. The cabinets are accented with Richelieu contemporary metal knobs and pulls. Two square white Kohler undermount china sinks and Moen 90 Degree single handle faucets and two handle roman tub, paper holder, towel bar, robe hook. On the countertop is Cambria Bellingham quartz. In the shower is a 75” tall TruFit Semi-Frameless Swing Door and Panel Enclosure in Chrome with 3/8” glass. Florim Ethos Grey 12 x 24 porcelain tile is installed on the bathroom floor and shower walls with Stainless steel twilight Bliss Mist linear accent tile. On the shower floor is 2” x 2” Ethos Grey hexagon mosaic tile. With a 2” x 28” niche with shelf for storage. On the floor is 5” solid oak hand scraped wood flooring. In the bedroom we installed Kraus Dark Gunstock Maderia hardwood flooring.
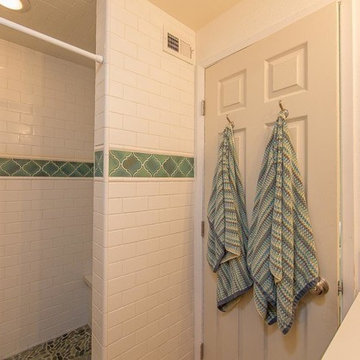
ロサンゼルスにある中くらいなトラディショナルスタイルのおしゃれな浴室 (濃色木目調キャビネット、分離型トイレ、白い壁、アンダーカウンター洗面器、クオーツストーンの洗面台、シャワーカーテン、バリアフリー、緑のタイル、白いタイル、サブウェイタイル、玉石タイル、マルチカラーの床) の写真
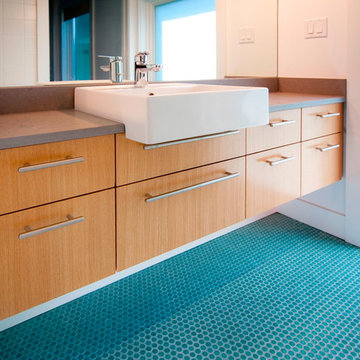
A modern wall hung vanity for the clients twin girls.
シカゴにあるお手頃価格の中くらいなモダンスタイルのおしゃれな子供用バスルーム (フラットパネル扉のキャビネット、淡色木目調キャビネット、緑のタイル、白い壁、ベッセル式洗面器、クオーツストーンの洗面台) の写真
シカゴにあるお手頃価格の中くらいなモダンスタイルのおしゃれな子供用バスルーム (フラットパネル扉のキャビネット、淡色木目調キャビネット、緑のタイル、白い壁、ベッセル式洗面器、クオーツストーンの洗面台) の写真

This bathroom wall was color washed and then the bamboo pattern was painted over it.
ニューヨークにあるお手頃価格の小さなアジアンスタイルのおしゃれなバスルーム (浴槽なし) (緑のタイル、緑の壁、セラミックタイルの床) の写真
ニューヨークにあるお手頃価格の小さなアジアンスタイルのおしゃれなバスルーム (浴槽なし) (緑のタイル、緑の壁、セラミックタイルの床) の写真
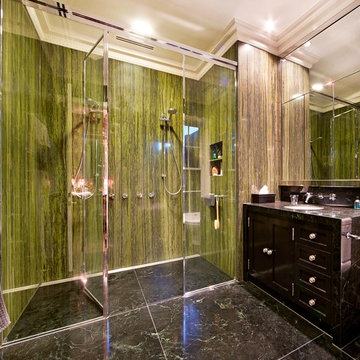
This Bathroom using the most amazing coloured marble on the walls. Its green and has the natural bamboo design formed in the stone itself.
メルボルンにあるラグジュアリーな中くらいなコンテンポラリースタイルのおしゃれなマスターバスルーム (オーバーカウンターシンク、落し込みパネル扉のキャビネット、黒いキャビネット、大理石の洗面台、置き型浴槽、ダブルシャワー、一体型トイレ 、緑のタイル、石スラブタイル、緑の壁、大理石の床) の写真
メルボルンにあるラグジュアリーな中くらいなコンテンポラリースタイルのおしゃれなマスターバスルーム (オーバーカウンターシンク、落し込みパネル扉のキャビネット、黒いキャビネット、大理石の洗面台、置き型浴槽、ダブルシャワー、一体型トイレ 、緑のタイル、石スラブタイル、緑の壁、大理石の床) の写真
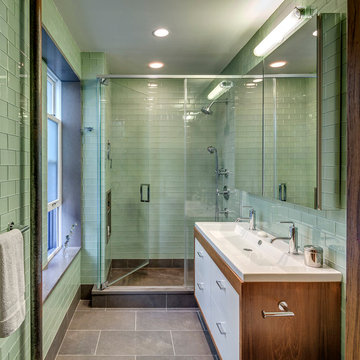
他の地域にある中くらいなミッドセンチュリースタイルのおしゃれなバスルーム (浴槽なし) (横長型シンク、アルコーブ型シャワー、フラットパネル扉のキャビネット、白いキャビネット、緑のタイル、ガラスタイル、緑の壁) の写真
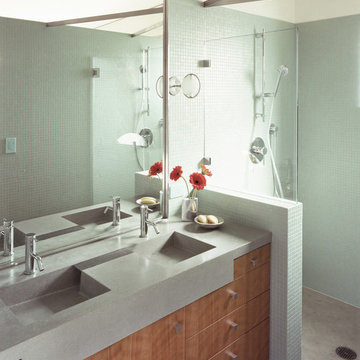
Copyrights: WA design
サンフランシスコにある中くらいなビーチスタイルのおしゃれなバスルーム (浴槽なし) (フラットパネル扉のキャビネット、中間色木目調キャビネット、バリアフリー、緑のタイル、セラミックタイル、一体型シンク、一体型トイレ 、白い壁、コンクリートの床) の写真
サンフランシスコにある中くらいなビーチスタイルのおしゃれなバスルーム (浴槽なし) (フラットパネル扉のキャビネット、中間色木目調キャビネット、バリアフリー、緑のタイル、セラミックタイル、一体型シンク、一体型トイレ 、白い壁、コンクリートの床) の写真
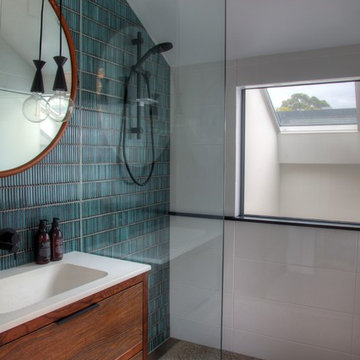
シドニーにあるコンテンポラリースタイルのおしゃれな浴室 (中間色木目調キャビネット、バリアフリー、緑のタイル、白いタイル、モザイクタイル、白い壁、コンソール型シンク、ベージュの床、オープンシャワー、フラットパネル扉のキャビネット) の写真
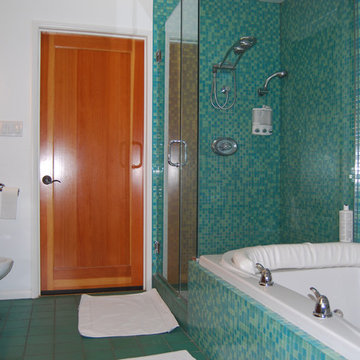
Kendall Planning + Design
ロサンゼルスにある中くらいなトラディショナルスタイルのおしゃれなバスルーム (浴槽なし) (シェーカースタイル扉のキャビネット、濃色木目調キャビネット、ドロップイン型浴槽、コーナー設置型シャワー、青いタイル、緑のタイル、モザイクタイル、白い壁、セラミックタイルの床、クオーツストーンの洗面台、緑の床、開き戸のシャワー) の写真
ロサンゼルスにある中くらいなトラディショナルスタイルのおしゃれなバスルーム (浴槽なし) (シェーカースタイル扉のキャビネット、濃色木目調キャビネット、ドロップイン型浴槽、コーナー設置型シャワー、青いタイル、緑のタイル、モザイクタイル、白い壁、セラミックタイルの床、クオーツストーンの洗面台、緑の床、開き戸のシャワー) の写真
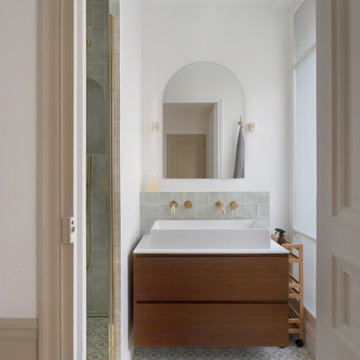
Sublimer l’Haussmannien – Projet Bosquet
Découverte d’un nouveau projet récemment livré par notre agence parisienne à quelques pas du Champs de Mars : un appartement haussmannien de 150m² acheté dans son jus, intégralement rénové dans un esprit raffiné mêlant charme de l’ancien et modernité.
Dans cet appartement traversant qui présentait beaucoup de potentiel, notre architecte d’intérieur Pauline a ouvert les espaces pour faire circuler la lumière naturelle dans les différentes pièces. L’entrée donne le ton avec une peinture douce « Vert Galane » soulignées de moulures blanches pour créer du contraste. Sur la droite, nos équipes ont profité d’une ouverture pour créer une bibliothèque qui laisse entrevoir le séjour. La double porte qui menait au couloir a été remplacée par une verrière d’artiste en laiton sur mesure qui donne désormais accès à une superbe cuisine américaine avec îlot ouverte sur la salle à manger.
Au déjà de l’aspect purement esthétique, les propriétaires de l’appartement souhaitaient vivre une expérience à part entière, leur permettant de profiter de chaque instant avec leurs deux filles. Enfilade sur mesure avec écran de projection intégré, enceinte encastrée dans le plafond de la salle de bain, dressings colorés XXL ou encore porte cachée dans une bibliothèque pour accéder à la chambre parentale, sont autant de détails qui font de ce logement un bien d’exception.

This narrow galley style primary bathroom was opened up by eliminating a wall between the toilet and vanity zones, enlarging the vanity counter space, and expanding the shower into dead space between the existing shower and the exterior wall.
Now the space is the relaxing haven they'd hoped for for years.
The warm, modern palette features soft green cabinetry, sage green ceramic tile with a high variation glaze and a fun accent tile with gold and silver tones in the shower niche that ties together the brass and brushed nickel fixtures and accessories, and a herringbone wood-look tile flooring that anchors the space with warmth.
Wood accents are repeated in the softly curved mirror frame, the unique ash wood grab bars, and the bench in the shower.
Quartz counters and shower elements are easy to mantain and provide a neutral break in the palette.
The sliding shower door system allows for easy access without a door swing bumping into the toilet seat.
The closet across from the vanity was updated with a pocket door, eliminating the previous space stealing small swinging doors.
Storage features include a pull out hamper for quick sorting of dirty laundry and a tall cabinet on the counter that provides storage at an easy to grab height.
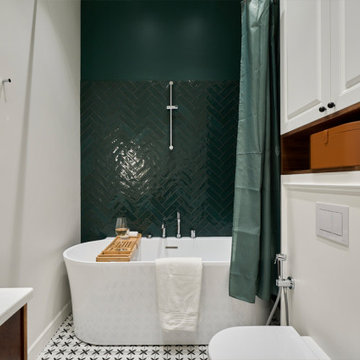
モスクワにあるお手頃価格の中くらいなトランジショナルスタイルのおしゃれなマスターバスルーム (フラットパネル扉のキャビネット、濃色木目調キャビネット、置き型浴槽、壁掛け式トイレ、緑のタイル、セラミックタイル、白い壁、磁器タイルの床、オーバーカウンターシンク、人工大理石カウンター、白い床、シャワーカーテン、白い洗面カウンター、トイレ室、洗面台1つ、独立型洗面台) の写真
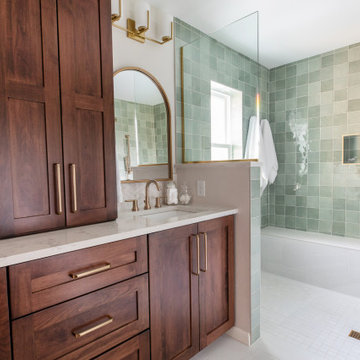
Bathroom remodel.
他の地域にある高級な広いモダンスタイルのおしゃれなマスターバスルーム (シェーカースタイル扉のキャビネット、茶色いキャビネット、オープン型シャワー、一体型トイレ 、緑のタイル、セラミックタイル、グレーの壁、セラミックタイルの床、オーバーカウンターシンク、クオーツストーンの洗面台、グレーの床、オープンシャワー、白い洗面カウンター、シャワーベンチ、洗面台2つ、造り付け洗面台) の写真
他の地域にある高級な広いモダンスタイルのおしゃれなマスターバスルーム (シェーカースタイル扉のキャビネット、茶色いキャビネット、オープン型シャワー、一体型トイレ 、緑のタイル、セラミックタイル、グレーの壁、セラミックタイルの床、オーバーカウンターシンク、クオーツストーンの洗面台、グレーの床、オープンシャワー、白い洗面カウンター、シャワーベンチ、洗面台2つ、造り付け洗面台) の写真

Antique dresser turned tiled bathroom vanity has custom screen walls built to provide privacy between the multi green tiled shower and neutral colored and zen ensuite bedroom.
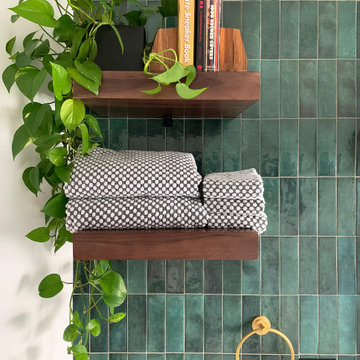
シカゴにある高級な中くらいなコンテンポラリースタイルのおしゃれな浴室 (濃色木目調キャビネット、コーナー設置型シャワー、一体型トイレ 、緑のタイル、磁器タイル、白い壁、磁器タイルの床、クオーツストーンの洗面台、黒い床、開き戸のシャワー、洗面台1つ、独立型洗面台) の写真
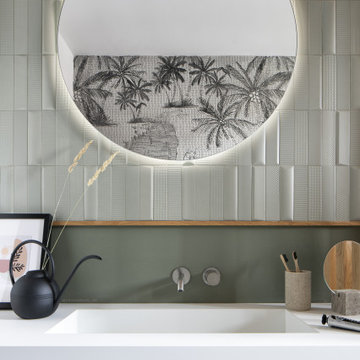
Il bagno padronale è stato pensato come una vera e propria stanza da bagno, un luogo dove rilassarsi davvero, dove godersi qualche minuto in tranquillità lontani dalle interferenze del mondo esterno.
L’intervento è consistito nella ridistribuzione completa dello spazio, rispettando comunque l’architettura originale degli anni ’60, consentendo di valorizzare il progetto autentico senza rinunciare alla modernità.
La scelta cromatica ha un ruolo decisivo nella definizione dell’atmosfera: il verde infatti distende e rasserena, favorisce la riflessione e la calma rallentando la frequenza dei battiti cardiaci ed agevolando la respirazione. La carta da parati di London Art, su design di Davide Marotta, porta con sé un’essenza esotica, donando equilibrio all’ambiente.
Il layout della sala da bagno è stato aiutato da elementi che ne esaltano l'eleganze dell'insieme, la rubinetteria di @ritmonio con la finitura satinata si uniscono ai sanitari di @ceramichecielo e il lavabo in HPL di @arbi. Donano movimento alla simmetria creata con gli elementi su misura in rovere, le piastrelle di @41zero42.
La palette cromatica è stata studiata per garantire il senso di eleganza e sobrietà desiderati dalla committenza conservando comunque inalterata l’identità di Chroma Studio.
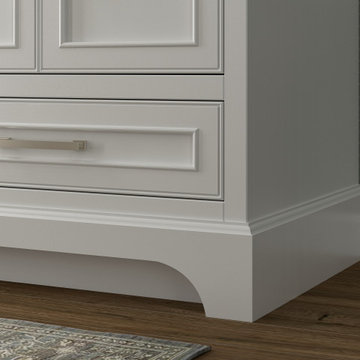
サンディエゴにある高級な中くらいなトランジショナルスタイルのおしゃれなマスターバスルーム (レイズドパネル扉のキャビネット、白いキャビネット、緑のタイル、ボーダータイル、大理石の洗面台、白い洗面カウンター、トイレ室、洗面台2つ、独立型洗面台、壁紙) の写真

シカゴにあるお手頃価格の中くらいなモダンスタイルのおしゃれなマスターバスルーム (フラットパネル扉のキャビネット、淡色木目調キャビネット、ドロップイン型浴槽、洗い場付きシャワー、一体型トイレ 、緑のタイル、セラミックタイル、緑の壁、スレートの床、一体型シンク、人工大理石カウンター、グレーの床、オープンシャワー、白い洗面カウンター、洗面台2つ、フローティング洗面台、表し梁) の写真
浴室・バスルーム (緑のタイル) の写真
32
