浴室・バスルーム (家具調キャビネット、緑のタイル) の写真
絞り込み:
資材コスト
並び替え:今日の人気順
写真 1〜20 枚目(全 764 枚)
1/3

A beautiful collaboration of sage green subway glass tile and ocean mix pebble tile in a stunning California coastal home
ハワイにあるお手頃価格のコンテンポラリースタイルのおしゃれな浴室 (ベッセル式洗面器、家具調キャビネット、濃色木目調キャビネット、ガラスの洗面台、緑のタイル、サブウェイタイル) の写真
ハワイにあるお手頃価格のコンテンポラリースタイルのおしゃれな浴室 (ベッセル式洗面器、家具調キャビネット、濃色木目調キャビネット、ガラスの洗面台、緑のタイル、サブウェイタイル) の写真

Hood House is a playful protector that respects the heritage character of Carlton North whilst celebrating purposeful change. It is a luxurious yet compact and hyper-functional home defined by an exploration of contrast: it is ornamental and restrained, subdued and lively, stately and casual, compartmental and open.
For us, it is also a project with an unusual history. This dual-natured renovation evolved through the ownership of two separate clients. Originally intended to accommodate the needs of a young family of four, we shifted gears at the eleventh hour and adapted a thoroughly resolved design solution to the needs of only two. From a young, nuclear family to a blended adult one, our design solution was put to a test of flexibility.
The result is a subtle renovation almost invisible from the street yet dramatic in its expressive qualities. An oblique view from the northwest reveals the playful zigzag of the new roof, the rippling metal hood. This is a form-making exercise that connects old to new as well as establishing spatial drama in what might otherwise have been utilitarian rooms upstairs. A simple palette of Australian hardwood timbers and white surfaces are complimented by tactile splashes of brass and rich moments of colour that reveal themselves from behind closed doors.
Our internal joke is that Hood House is like Lazarus, risen from the ashes. We’re grateful that almost six years of hard work have culminated in this beautiful, protective and playful house, and so pleased that Glenda and Alistair get to call it home.

Newport Bath Project by Jae Willard :
The Kohler Moxie speaker showerhead was added for extra fun, along with the LED mirror.
プロビデンスにあるお手頃価格の中くらいなコンテンポラリースタイルのおしゃれなマスターバスルーム (家具調キャビネット、緑のキャビネット、コーナー設置型シャワー、緑のタイル、サブウェイタイル、緑の壁、無垢フローリング、アンダーカウンター洗面器、大理石の洗面台) の写真
プロビデンスにあるお手頃価格の中くらいなコンテンポラリースタイルのおしゃれなマスターバスルーム (家具調キャビネット、緑のキャビネット、コーナー設置型シャワー、緑のタイル、サブウェイタイル、緑の壁、無垢フローリング、アンダーカウンター洗面器、大理石の洗面台) の写真
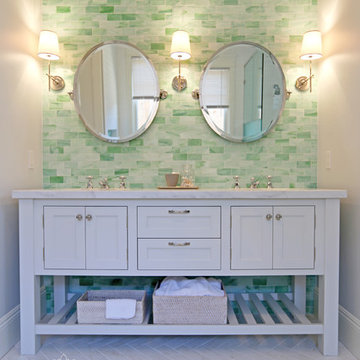
Dual mirrors set atop 2x8 repose glass in Cucumber make for a stunning focal point. White washed baskets from Waterworks offer lovely storage options in this open vanity.

Leave the concrete jungle behind as you step into the serene colors of nature brought together in this couples shower spa. Luxurious Gold fixtures play against deep green picket fence tile and cool marble veining to calm, inspire and refresh your senses at the end of the day.

Custom bathroom with an Arts and Crafts design. Beautiful Motawi Tile with the peacock feather pattern in the shower accent band and the Iris flower along the vanity. The bathroom floor is hand made tile from Seneca tile, using 7 different colors to create this one of kind basket weave pattern. Lighting is from Arteriors, The bathroom vanity is a chest from Arteriors turned into a vanity. Original one of kind vessel sink from Potsalot in New Orleans.
Photography - Forsythe Home Styling
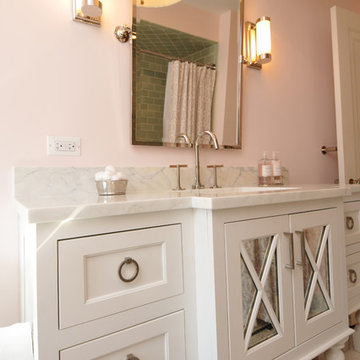
After completing their kitchen several years prior, this client came back to update their bath shared by their twin girls in this 1930's home.
The bath boasts a large custom vanity with an antique mirror detail. Handmade blue glass tile is a contrast to the light coral wall. A small area in front of the toilet features a vanity and storage area with plenty of space to accommodate toiletries for two pre-teen girls.
Designed by: Susan Klimala, CKD, CBD
For more information on kitchen and bath design ideas go to: www.kitchenstudio-ge.com
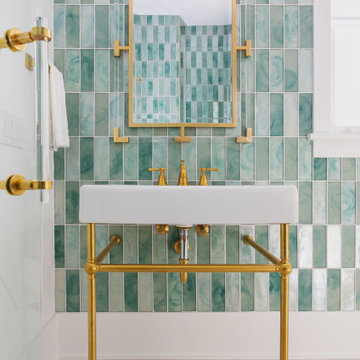
Green glass tile vertical straight stack with gold metal accents.
チャールストンにあるラグジュアリーな中くらいなビーチスタイルのおしゃれな浴室 (家具調キャビネット、白いキャビネット、コーナー設置型シャワー、分離型トイレ、緑のタイル、ガラスタイル、白い壁、モザイクタイル、一体型シンク、白い床、開き戸のシャワー、白い洗面カウンター、シャワーベンチ、洗面台1つ、独立型洗面台) の写真
チャールストンにあるラグジュアリーな中くらいなビーチスタイルのおしゃれな浴室 (家具調キャビネット、白いキャビネット、コーナー設置型シャワー、分離型トイレ、緑のタイル、ガラスタイル、白い壁、モザイクタイル、一体型シンク、白い床、開き戸のシャワー、白い洗面カウンター、シャワーベンチ、洗面台1つ、独立型洗面台) の写真

ナッシュビルにある高級な広いヴィクトリアン調のおしゃれなマスターバスルーム (家具調キャビネット、濃色木目調キャビネット、置き型浴槽、オープン型シャワー、緑のタイル、セラミックタイル、白い壁、大理石の床、アンダーカウンター洗面器、クオーツストーンの洗面台、緑の床、白い洗面カウンター、ニッチ、洗面台2つ、造り付け洗面台) の写真

Teen Girls Bathroom
マイアミにある高級な小さなシャビーシック調のおしゃれな子供用バスルーム (家具調キャビネット、グレーのキャビネット、アルコーブ型浴槽、シャワー付き浴槽 、一体型トイレ 、緑のタイル、セラミックタイル、緑の壁、モザイクタイル、アンダーカウンター洗面器、クオーツストーンの洗面台、緑の床、引戸のシャワー、白い洗面カウンター) の写真
マイアミにある高級な小さなシャビーシック調のおしゃれな子供用バスルーム (家具調キャビネット、グレーのキャビネット、アルコーブ型浴槽、シャワー付き浴槽 、一体型トイレ 、緑のタイル、セラミックタイル、緑の壁、モザイクタイル、アンダーカウンター洗面器、クオーツストーンの洗面台、緑の床、引戸のシャワー、白い洗面カウンター) の写真

This tub and shower combo features a beautifully tiled shower niche using Bedrosians Cloe tiles in white.
ポートランドにあるラグジュアリーな中くらいなトラディショナルスタイルのおしゃれなバスルーム (浴槽なし) (家具調キャビネット、茶色いキャビネット、ドロップイン型浴槽、シャワー付き浴槽 、一体型トイレ 、緑のタイル、セラミックタイル、グレーの壁、セラミックタイルの床、オーバーカウンターシンク、珪岩の洗面台、ベージュの床、シャワーカーテン、ベージュのカウンター、ニッチ、洗面台1つ、造り付け洗面台) の写真
ポートランドにあるラグジュアリーな中くらいなトラディショナルスタイルのおしゃれなバスルーム (浴槽なし) (家具調キャビネット、茶色いキャビネット、ドロップイン型浴槽、シャワー付き浴槽 、一体型トイレ 、緑のタイル、セラミックタイル、グレーの壁、セラミックタイルの床、オーバーカウンターシンク、珪岩の洗面台、ベージュの床、シャワーカーテン、ベージュのカウンター、ニッチ、洗面台1つ、造り付け洗面台) の写真

The magnificent Casey Flat Ranch Guinda CA consists of 5,284.43 acres in the Capay Valley and abuts the eastern border of Napa Valley, 90 minutes from San Francisco.
There are 24 acres of vineyard, a grass-fed Longhorn cattle herd (with 95 pairs), significant 6-mile private road and access infrastructure, a beautiful ~5,000 square foot main house, a pool, a guest house, a manager's house, a bunkhouse and a "honeymoon cottage" with total accommodation for up to 30 people.
Agriculture improvements include barn, corral, hay barn, 2 vineyard buildings, self-sustaining solar grid and 6 water wells, all managed by full time Ranch Manager and Vineyard Manager.The climate at the ranch is similar to northern St. Helena with diurnal temperature fluctuations up to 40 degrees of warm days, mild nights and plenty of sunshine - perfect weather for both Bordeaux and Rhone varieties. The vineyard produces grapes for wines under 2 brands: "Casey Flat Ranch" and "Open Range" varietals produced include Cabernet Sauvignon, Cabernet Franc, Syrah, Grenache, Mourvedre, Sauvignon Blanc and Viognier.
There is expansion opportunity of additional vineyards to more than 80 incremental acres and an additional 50-100 acres for potential agricultural business of walnuts, olives and other products.
Casey Flat Ranch brand longhorns offer a differentiated beef delight to families with ranch-to-table program of lean, superior-taste "Coddled Cattle". Other income opportunities include resort-retreat usage for Bay Area individuals and corporations as a hunting lodge, horse-riding ranch, or elite conference-retreat.
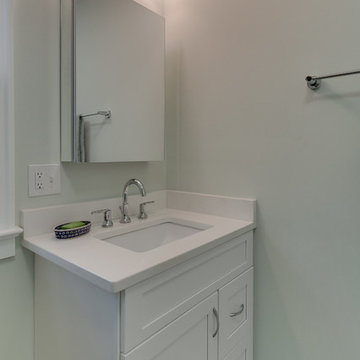
ワシントンD.C.にある高級な中くらいなコンテンポラリースタイルのおしゃれなバスルーム (浴槽なし) (家具調キャビネット、白いキャビネット、コーナー設置型シャワー、分離型トイレ、グレーのタイル、緑のタイル、ガラスタイル、緑の壁、アンダーカウンター洗面器、人工大理石カウンター、ベージュの床、開き戸のシャワー) の写真
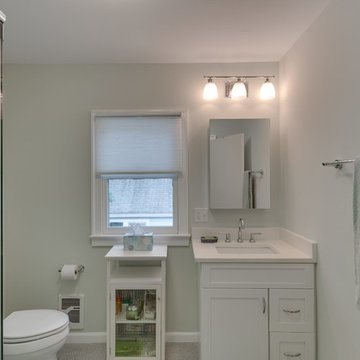
ワシントンD.C.にある高級な中くらいなコンテンポラリースタイルのおしゃれなバスルーム (浴槽なし) (家具調キャビネット、白いキャビネット、コーナー設置型シャワー、分離型トイレ、グレーのタイル、緑のタイル、ガラスタイル、緑の壁、アンダーカウンター洗面器、人工大理石カウンター、ベージュの床、開き戸のシャワー) の写真
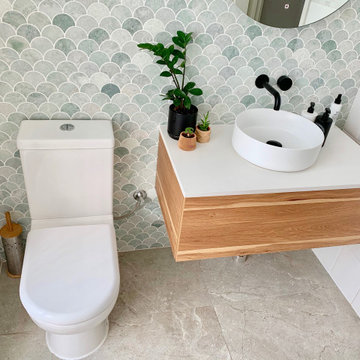
These marble mosaics are so lovely to be in the same room as. Immediately you feel a sense of serenity. I like to think of them as fish scales. My client has a koi pond visible on exiting the bathroom.
This was a renovation project. We removed the existing early '90s vanity, mirror and flour light fitting and all the plumbing fixtures. We than tiled the wall and put the new fixtures and fittings back.
I love the combination of the black, white and timber with the soft greens of the mosaics & of course the odd house plant!
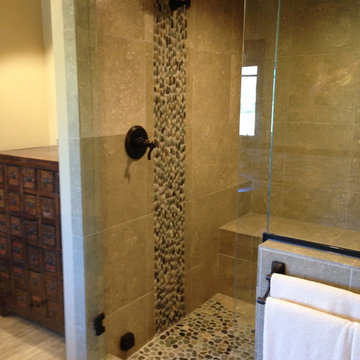
Standing pebbles create a waterfall image into a pool of flat pebbles that spill into the mater shower floor. Steam shower makes this a true spa feel. Photo by designer Judy Kelly
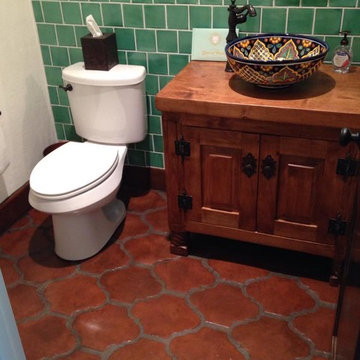
ヒューストンにある高級な中くらいな地中海スタイルのおしゃれなバスルーム (浴槽なし) (家具調キャビネット、濃色木目調キャビネット、分離型トイレ、緑のタイル、セラミックタイル、白い壁、テラコッタタイルの床、ベッセル式洗面器、銅の洗面台、オレンジの床、ブラウンの洗面カウンター) の写真

Claire Hamilton Photography
オークランドにあるお手頃価格の中くらいなビーチスタイルのおしゃれな浴室 (家具調キャビネット、中間色木目調キャビネット、緑のタイル、ガラスタイル、御影石の洗面台、洗い場付きシャワー、壁掛け式トイレ、緑の壁、スレートの床、壁付け型シンク、グレーの床、オープンシャワー、グレーの洗面カウンター) の写真
オークランドにあるお手頃価格の中くらいなビーチスタイルのおしゃれな浴室 (家具調キャビネット、中間色木目調キャビネット、緑のタイル、ガラスタイル、御影石の洗面台、洗い場付きシャワー、壁掛け式トイレ、緑の壁、スレートの床、壁付け型シンク、グレーの床、オープンシャワー、グレーの洗面カウンター) の写真
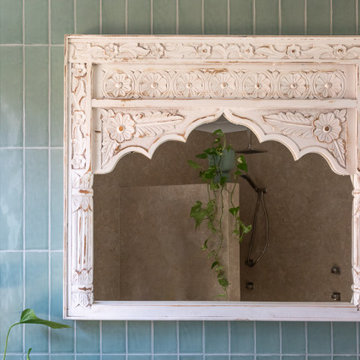
Carved timber bathroom mirror on a sage green subway tile feature wall.
他の地域にある高級な中くらいなアジアンスタイルのおしゃれな浴室 (家具調キャビネット、淡色木目調キャビネット、オープン型シャワー、緑のタイル、磁器タイル、ベージュの壁、磁器タイルの床、ベッセル式洗面器、木製洗面台、ベージュの床、オープンシャワー、シャワーベンチ、洗面台1つ、独立型洗面台) の写真
他の地域にある高級な中くらいなアジアンスタイルのおしゃれな浴室 (家具調キャビネット、淡色木目調キャビネット、オープン型シャワー、緑のタイル、磁器タイル、ベージュの壁、磁器タイルの床、ベッセル式洗面器、木製洗面台、ベージュの床、オープンシャワー、シャワーベンチ、洗面台1つ、独立型洗面台) の写真
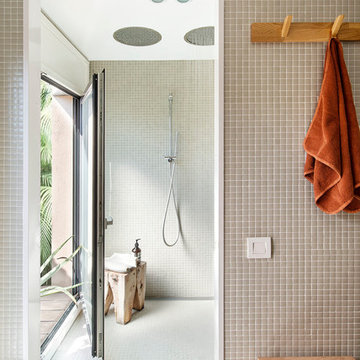
Eric Pamies
バルセロナにある高級な広いコンテンポラリースタイルのおしゃれなマスターバスルーム (家具調キャビネット、中間色木目調キャビネット、ダブルシャワー、一体型トイレ 、緑のタイル、セラミックタイル、緑の壁、オーバーカウンターシンク、クオーツストーンの洗面台、緑の床、オープンシャワー、白い洗面カウンター) の写真
バルセロナにある高級な広いコンテンポラリースタイルのおしゃれなマスターバスルーム (家具調キャビネット、中間色木目調キャビネット、ダブルシャワー、一体型トイレ 、緑のタイル、セラミックタイル、緑の壁、オーバーカウンターシンク、クオーツストーンの洗面台、緑の床、オープンシャワー、白い洗面カウンター) の写真
浴室・バスルーム (家具調キャビネット、緑のタイル) の写真
1