浴室・バスルーム (緑のタイル、ガラス板タイル) の写真
絞り込み:
資材コスト
並び替え:今日の人気順
写真 1〜20 枚目(全 118 枚)
1/3

Master bathroom vanity in full length shaker style cabinets and two large matching mirrors now accommodate him and her and open flooring allows for full dressing area.
DreamMaker Bath & Kitchen

1950’s mid century modern hillside home.
full restoration | addition | modernization.
board formed concrete | clear wood finishes | mid-mod style.
サンタバーバラにあるラグジュアリーな広いミッドセンチュリースタイルのおしゃれなマスターバスルーム (置き型浴槽、フラットパネル扉のキャビネット、中間色木目調キャビネット、青いタイル、グレーのタイル、緑のタイル、マルチカラーのタイル、コーナー設置型シャワー、ガラス板タイル、白い壁、アンダーカウンター洗面器、グレーの床、開き戸のシャワー、白い洗面カウンター) の写真
サンタバーバラにあるラグジュアリーな広いミッドセンチュリースタイルのおしゃれなマスターバスルーム (置き型浴槽、フラットパネル扉のキャビネット、中間色木目調キャビネット、青いタイル、グレーのタイル、緑のタイル、マルチカラーのタイル、コーナー設置型シャワー、ガラス板タイル、白い壁、アンダーカウンター洗面器、グレーの床、開き戸のシャワー、白い洗面カウンター) の写真

A master bath gets reinvented into a luxurious spa-like retreat in tranquil shades of aqua blue, crisp whites and rich bittersweet chocolate browns. A mix of materials including glass tiles, smooth riverstone rocks, honed granite and practical porcelain create a great textural palette that is soothing and inviting. The symmetrical vanities were anchored on the wall to make the floorplan feel more open and the clever use of space under the sink maximizes cabinet space. Oversize La Cava vessels perfectly balance the vanity tops and bright chrome accents in the plumbing components and vanity hardware adds just enough of a sparkle. Photo by Pete Maric.
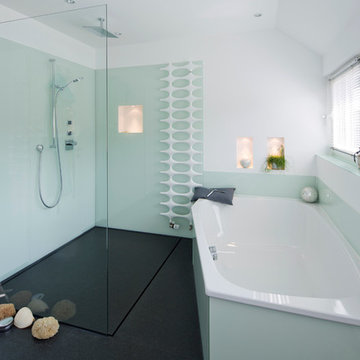
Jeder Jeck ist anders
So unterschiedlich können verschiedene Oberflächen im gleichen Bad wirken. Es gibt eine Vielzahl von Beschichtungen & Materialien für fugenlose Bäder. Für jede Preisklasse und jeden Geschmack sollte das richtige Material, die passende Architektur und die passenden Produkte zusammengestellt werden. Schaffen Sie Ihr Unikat!

Massery Photography, Inc.
他の地域にある高級な広いコンテンポラリースタイルのおしゃれなマスターバスルーム (淡色木目調キャビネット、ドロップイン型浴槽、ダブルシャワー、一体型トイレ 、緑のタイル、ガラス板タイル、ライムストーンの床、ベッセル式洗面器、ライムストーンの洗面台、フラットパネル扉のキャビネット、緑の壁) の写真
他の地域にある高級な広いコンテンポラリースタイルのおしゃれなマスターバスルーム (淡色木目調キャビネット、ドロップイン型浴槽、ダブルシャワー、一体型トイレ 、緑のタイル、ガラス板タイル、ライムストーンの床、ベッセル式洗面器、ライムストーンの洗面台、フラットパネル扉のキャビネット、緑の壁) の写真
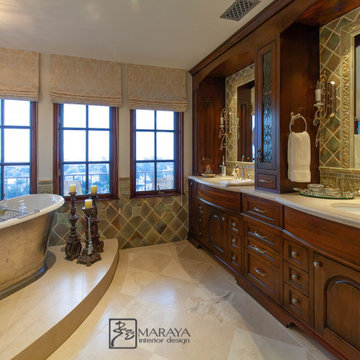
Old world style French Country Cottage Farmhouse featuring carved wood moldings and glass and ceramic tile. Kitchen with natural edge slate floors, limestone backsplashes, silver freestanding tub in master bath. Beautiful classic style, will not go out of style. We like to design appropriate to the home, keeping out of trending styles. Handpainted range hood and cabinetry. Project designed by Auriel Entrekin of Maraya Interior Design. From their beautiful resort town of Ojai, they serve clients in Montecito, Hope Ranch, Santa Ynez, Malibu and Calabasas, across the tri-county area of Santa Barbara, Solvang, Hope Ranch, Olivos and Montecito, south to Hidden Hills and Calabasas.
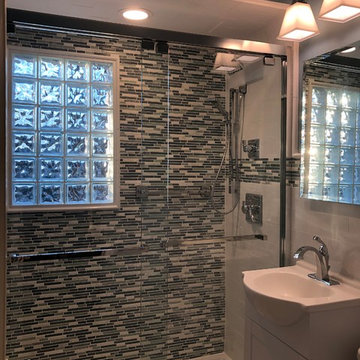
Removed the old window and installed glass blocks. Removed the old tub and installed an acrylic 5' shower pan.
This was a very small bathroom that just needed a gut-out and a modern renovation.
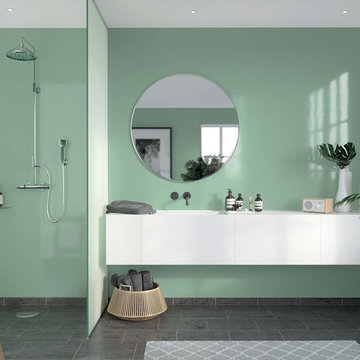
These shower and bathroom wall panels simply click together for a waterproof surface (either inside the shower and tub - or in the bathroom). The sea glass look is relaxiing and inviting in a modern or contemporary styled bathroom. They are simple to clean and install - they can be put up by a first time contractor or DIY homeowner.
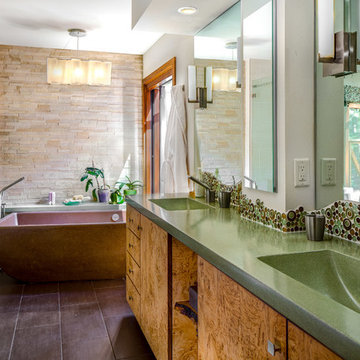
This beautiful custom bathroom remodel is designed to bring in natural elements from the surrounding redwood forest. The amazing bathroom has a custom heated concrete tub, custom cast concrete countertop, custom walnut doors and trim, olive wood cabinetry and a unique water jet tile layout.
-Kate Falconer Photography

サンルイスオビスポにある低価格の小さなコンテンポラリースタイルのおしゃれなマスターバスルーム (フラットパネル扉のキャビネット、茶色いキャビネット、アルコーブ型浴槽、シャワー付き浴槽 、分離型トイレ、緑のタイル、ガラス板タイル、青い壁、セラミックタイルの床、一体型シンク、人工大理石カウンター、茶色い床、シャワーカーテン、白い洗面カウンター、洗面台1つ、造り付け洗面台) の写真
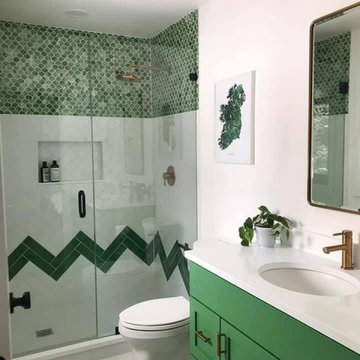
ミルウォーキーにあるおしゃれな浴室 (フラットパネル扉のキャビネット、緑のキャビネット、分離型トイレ、緑のタイル、ガラス板タイル、白い壁、モザイクタイル、アンダーカウンター洗面器、クオーツストーンの洗面台、白い床、開き戸のシャワー、白い洗面カウンター、ニッチ、洗面台1つ、造り付け洗面台) の写真
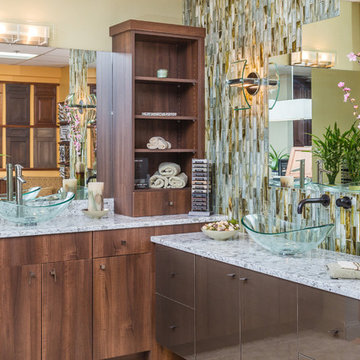
DMD Photography
他の地域にあるエクレクティックスタイルのおしゃれな浴室 (ベッセル式洗面器、フラットパネル扉のキャビネット、クオーツストーンの洗面台、緑のタイル、ガラス板タイル、緑の壁、ライムストーンの床) の写真
他の地域にあるエクレクティックスタイルのおしゃれな浴室 (ベッセル式洗面器、フラットパネル扉のキャビネット、クオーツストーンの洗面台、緑のタイル、ガラス板タイル、緑の壁、ライムストーンの床) の写真

The owners of this Victorian terrace were recently retired and wanted to update their home so that they could continue to live there well into their retirement, so much of the work was focused on future proofing and making rooms more functional and accessible for them. We replaced the kitchen and bathroom, updated the bedroom and redecorated the rest of the house.
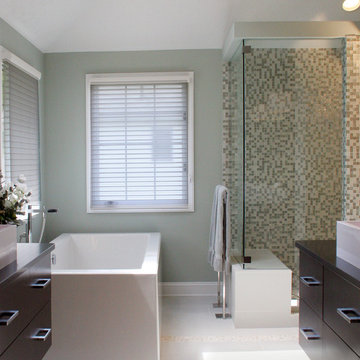
A master bath gets reinvented into a luxurious spa-like retreat in tranquil shades of aqua blue, crisp whites and rich bittersweet chocolate browns. A mix of materials including glass tiles, smooth riverstone rocks, honed granite and practical porcelain create a great textural palette that is soothing and inviting. The symmetrical vanities were anchored on the wall to make the floorplan feel more open and the clever use of space under the sink maximizes cabinet space. Oversize La Cava vessels perfectly balance the vanity tops and bright chrome accents in the plumbing components and vanity hardware adds just enough of a sparkle. Photo by Pete Maric.
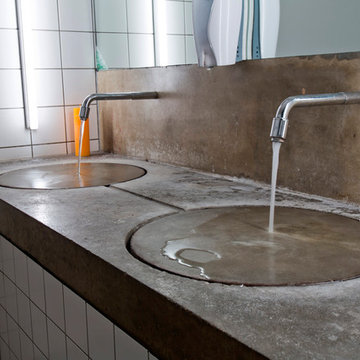
Modern & Individuell
Es gibt viele Möglichkeiten Ihr Bad modern zu gestalten, doch Funktionalität und Design sollten fein justiert sein. Jede Situation erfordert andere Bedürfnisse und entsprechende Produkte, die wie maßgeschneidert passen sollten. Raffinierte Lösungen bedeuten für Ihr modernes Bad ein Mehr an Lebensfreude.
Foto: Ralf Emmerich
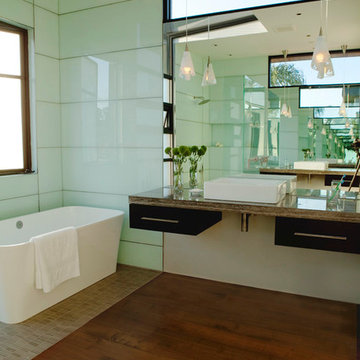
Annika Lundvall
ロサンゼルスにあるコンテンポラリースタイルのおしゃれな浴室 (ベッセル式洗面器、置き型浴槽、緑のタイル、ガラス板タイル、無垢フローリング) の写真
ロサンゼルスにあるコンテンポラリースタイルのおしゃれな浴室 (ベッセル式洗面器、置き型浴槽、緑のタイル、ガラス板タイル、無垢フローリング) の写真
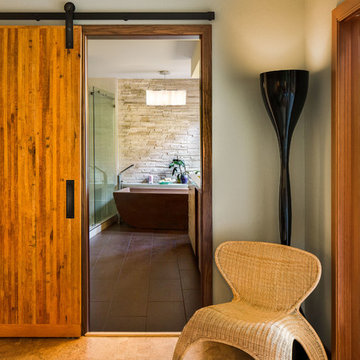
This beautiful custom bathroom remodel is designed to bring in natural elements from the surrounding redwood forest. The amazing bathroom has a custom heated concrete tub, custom cast concrete countertop, custom walnut doors and trim, olive wood cabinetry and a unique water jet tile layout.
-Kate Falconer Photography
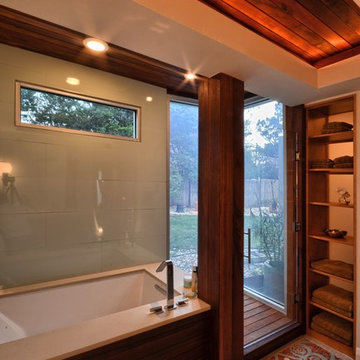
An incredible master bathroom renovation project. Corner windows on the shower make the space truly extraordinary. And, don't worry—that's electrostatic glass that changes to privacy glass with the flip of a switch.
Ready to renovate your Austin home's master bathroom? Contact us. http://www.auradesignbuild.com/contact/
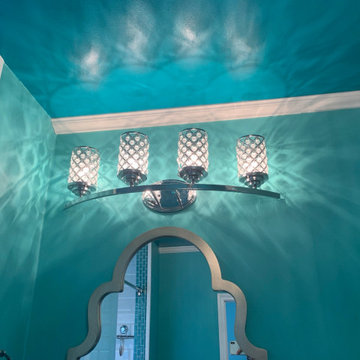
Once a laundry room, I designed this 330 square foot vacation rental focusing on the bathroom as a spa retreat. It added an additional $11,000 on income because people came for the bathroom.
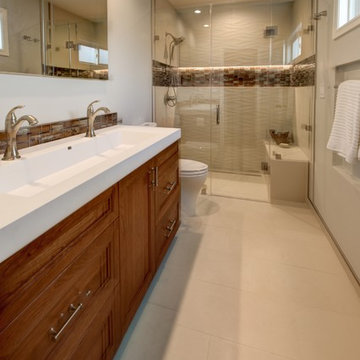
This kitchen remodel started with taking out a dividing wall to open the space and make room for the priority of having an island. With the homeowner loving to cook, the island gave ample work space near the fridge and range. Pull-out spice racks next to the range were added for additional convenience. Decorative lighting above and under the island were added to create an even more welcoming feel, and to highlight the beautiful island cabinetry.
Treve Johnson Photography
浴室・バスルーム (緑のタイル、ガラス板タイル) の写真
1