浴室・バスルーム (茶色いタイル、モザイクタイル) の写真
絞り込み:
資材コスト
並び替え:今日の人気順
写真 1〜20 枚目(全 816 枚)
1/4

マイアミにある広いコンテンポラリースタイルのおしゃれなマスターバスルーム (置き型浴槽、アルコーブ型シャワー、分離型トイレ、ベージュのタイル、茶色いタイル、モザイクタイル、ベージュの壁、濃色無垢フローリング) の写真
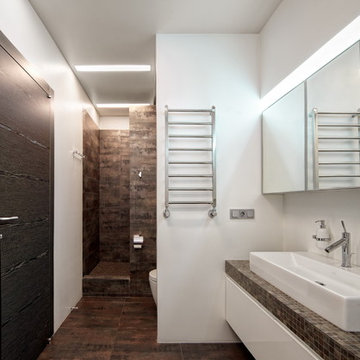
архитекторы Наталья и Александр Немовы, фотограф - Алексей Князев
モスクワにある中くらいなコンテンポラリースタイルのおしゃれなマスターバスルーム (フラットパネル扉のキャビネット、白いキャビネット、アルコーブ型浴槽、アルコーブ型シャワー、壁掛け式トイレ、茶色いタイル、モザイクタイル、白い壁、磁器タイルの床、タイルの洗面台、ベッセル式洗面器、オープンシャワー) の写真
モスクワにある中くらいなコンテンポラリースタイルのおしゃれなマスターバスルーム (フラットパネル扉のキャビネット、白いキャビネット、アルコーブ型浴槽、アルコーブ型シャワー、壁掛け式トイレ、茶色いタイル、モザイクタイル、白い壁、磁器タイルの床、タイルの洗面台、ベッセル式洗面器、オープンシャワー) の写真
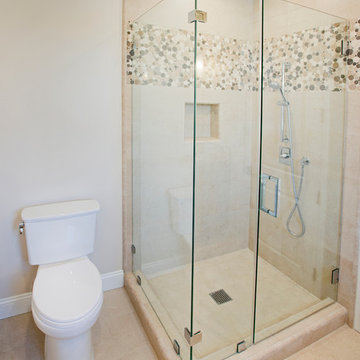
Victor Boghossian Photography
www.victorboghossian.com
818-634-3133
ロサンゼルスにあるお手頃価格の小さなコンテンポラリースタイルのおしゃれなバスルーム (浴槽なし) (落し込みパネル扉のキャビネット、濃色木目調キャビネット、アルコーブ型シャワー、一体型トイレ 、ベージュのタイル、茶色いタイル、白いタイル、モザイクタイル、ベージュの壁、トラバーチンの床、アンダーカウンター洗面器、人工大理石カウンター) の写真
ロサンゼルスにあるお手頃価格の小さなコンテンポラリースタイルのおしゃれなバスルーム (浴槽なし) (落し込みパネル扉のキャビネット、濃色木目調キャビネット、アルコーブ型シャワー、一体型トイレ 、ベージュのタイル、茶色いタイル、白いタイル、モザイクタイル、ベージュの壁、トラバーチンの床、アンダーカウンター洗面器、人工大理石カウンター) の写真
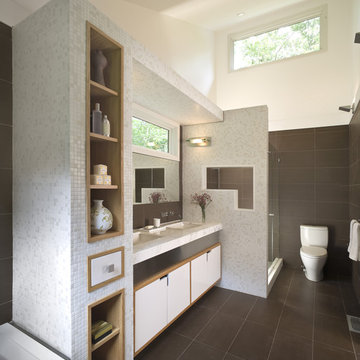
ニューヨークにある高級な中くらいなコンテンポラリースタイルのおしゃれなマスターバスルーム (モザイクタイル、アンダーカウンター洗面器、大理石の洗面台、ドロップイン型浴槽、アルコーブ型シャワー、一体型トイレ 、マルチカラーの壁、ライムストーンの床、白いキャビネット、茶色いタイル、フラットパネル扉のキャビネット) の写真
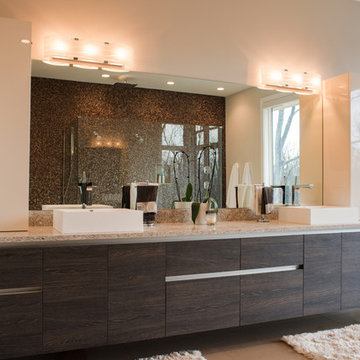
Kelly Ann Photos
他の地域にある高級な広いコンテンポラリースタイルのおしゃれなマスターバスルーム (フラットパネル扉のキャビネット、濃色木目調キャビネット、置き型浴槽、アルコーブ型シャワー、一体型トイレ 、茶色いタイル、モザイクタイル、ベージュの壁、ライムストーンの床、ベッセル式洗面器、御影石の洗面台、ベージュの床、オープンシャワー) の写真
他の地域にある高級な広いコンテンポラリースタイルのおしゃれなマスターバスルーム (フラットパネル扉のキャビネット、濃色木目調キャビネット、置き型浴槽、アルコーブ型シャワー、一体型トイレ 、茶色いタイル、モザイクタイル、ベージュの壁、ライムストーンの床、ベッセル式洗面器、御影石の洗面台、ベージュの床、オープンシャワー) の写真
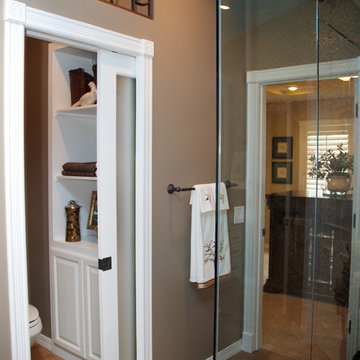
Formerly open to the room, the toilet is now enclosed in a water closet that has a frosted glass pocket door, faux-iron transom, and custom linen closet.
The room opens to an adjoining room (formerly a guest bedroom) which is now the master closet, outfitted with a closet system and large storage island.
Julie Austin Photography (www.julieaustinphotography.com)

タンパにある高級な広いトランジショナルスタイルのおしゃれなマスターバスルーム (落し込みパネル扉のキャビネット、黒いキャビネット、置き型浴槽、アルコーブ型シャワー、一体型トイレ 、ベージュのタイル、黒いタイル、モノトーンのタイル、茶色いタイル、グレーのタイル、マルチカラーのタイル、白いタイル、モザイクタイル、ベージュの壁、トラバーチンの床、アンダーカウンター洗面器、御影石の洗面台) の写真
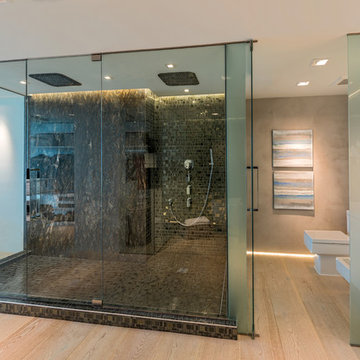
The open concept master ensuite exposes a
generous glassed-in shower with dramatic mosaic tile flowing from wall to floor.
マイアミにある広いモダンスタイルのおしゃれなマスターバスルーム (アンダーカウンター洗面器、フラットパネル扉のキャビネット、白いキャビネット、クオーツストーンの洗面台、ダブルシャワー、一体型トイレ 、茶色いタイル、モザイクタイル、ベージュの壁、淡色無垢フローリング) の写真
マイアミにある広いモダンスタイルのおしゃれなマスターバスルーム (アンダーカウンター洗面器、フラットパネル扉のキャビネット、白いキャビネット、クオーツストーンの洗面台、ダブルシャワー、一体型トイレ 、茶色いタイル、モザイクタイル、ベージュの壁、淡色無垢フローリング) の写真

Greg Hadley Photography
Project Overview: This full house remodel included two and a half bathrooms, a master suite, kitchen, and exterior. On the initial visit to this Mt. Pleasant row-house in Washington DC, the clients expressed several goals to us. Our job was to convert the basement apartment into a guest suite, re-work the first floor kitchen, dining, and powder bathroom, and re-do the master suite to include a new bathroom. Like many Washington DC Row houses, the rear part of the house was cobbled together in a series of poor renovations. Between the two of them, the original brick rear wall and the load-bearing center wall split the rear of the house into three small rooms on each floor. Not only was the layout poor, but the rear part of the house was falling apart, breezy with no insulation, and poorly constructed.
Design and Layout: One of the reasons the clients hired Four Brothers as their design-build remodeling contractor was that they liked the designs in our remodeling portfolio. We entered the design phase with clear guidance from the clients – create an open floor plan. This was true for the basement, where we removed all walls creating a completely open space with the exception of a small water closet. This serves as a guest suite, where long-term visitors can stay with a sense of privacy. It has it’s own bathroom and kitchenette, as well as closets and a sleeping area. The design called for completely removing and re-building the rear of the house. This allowed us to take down the original rear brick wall and interior walls on the first and second floors. The first floor has the kitchen in the center of the house, with one tall wall of cabinetry and a kitchen island with seating in the center. A powder bathroom is on the other side of the house. The dining room moved to the rear of the house, with large doors opening onto a new deck. Also in the back, a floating staircase leads to a rear entrance. On the second floor, the entire back of the house was turned onto a master suite. One closet contains a washer and dryer. Clothes storage is in custom fabricated wardrobes, which flank an open concept bathroom. The bed area is in the back, with large windows across the whole rear of the house. The exterior was finished with a paneled rain-screen.
Style and Finishes: In all areas of the house, the clients chose contemporary finishes. The basement has more of an industrial look, with commercial light fixtures, exposed brick, open ceiling joists, and a stained concrete floor. Floating oak stairs lead from the back door to the kitchen/dining area, with a white bookshelf acting as the safety barrier at the stairs. The kitchen features white cabinets, and a white countertop, with a waterfall edge on the island. The original oak floors provide a warm background throughout. The second floor master suite bathroom is a uniform mosaic tile, and white wardrobes match a white vanity.
Construction and Final Product: This remodeling project had a very specific timeline, as the homeowners had rented a house to live in for six months. This meant that we had to work very quickly and efficiently, juggling the schedule to keep things moving. As is often the case in Washington DC, permitting took longer than expected. Winter weather played a role as well, forcing us to make up lost time in the last few months. By re-building a good portion of the house, we managed to include significant energy upgrades, with a well-insulated building envelope, and efficient heating and cooling system.
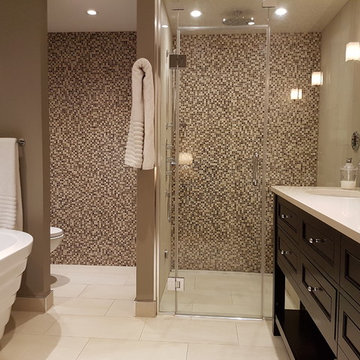
The client's brief was to gut a dated bathroom with a built-in corner tub, tiny shower and 1970's light oak vanity cabinet with a single sink.
They requested a large steam shower with a built-in seat and a vanity cabinet with two sinks. By reconfiguring the room layout, I was able to incorporate a free standing bathtub and separate the toilet from the main part of the room. This bathroom features a heated floor and a sill-less shower. The glass and marble mosaic tile adds texture and interest to the space.
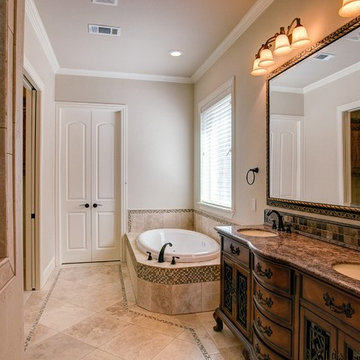
ダラスにある高級な中くらいなトラディショナルスタイルのおしゃれなマスターバスルーム (家具調キャビネット、濃色木目調キャビネット、ドロップイン型浴槽、洗い場付きシャワー、分離型トイレ、ベージュのタイル、茶色いタイル、マルチカラーのタイル、モザイクタイル、ベージュの壁、トラバーチンの床、アンダーカウンター洗面器、御影石の洗面台、ベージュの床) の写真
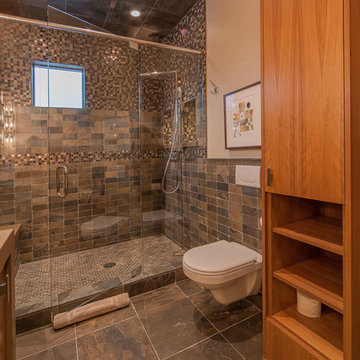
Design by: Kelly & Stone Architects
Contractor: Dover Development & Const. Cabinetry by: Fedewa Custom Works
Photo by: Tim Stone Photography
デンバーにある高級な中くらいなコンテンポラリースタイルのおしゃれなバスルーム (浴槽なし) (フラットパネル扉のキャビネット、中間色木目調キャビネット、アルコーブ型シャワー、壁掛け式トイレ、茶色いタイル、モザイクタイル、ベージュの壁、磁器タイルの床、ベッセル式洗面器、大理石の洗面台、グレーの床、開き戸のシャワー) の写真
デンバーにある高級な中くらいなコンテンポラリースタイルのおしゃれなバスルーム (浴槽なし) (フラットパネル扉のキャビネット、中間色木目調キャビネット、アルコーブ型シャワー、壁掛け式トイレ、茶色いタイル、モザイクタイル、ベージュの壁、磁器タイルの床、ベッセル式洗面器、大理石の洗面台、グレーの床、開き戸のシャワー) の写真
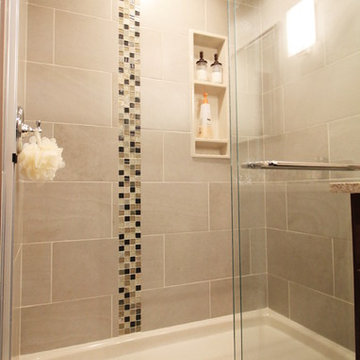
シアトルにあるお手頃価格の中くらいなコンテンポラリースタイルのおしゃれなバスルーム (浴槽なし) (フラットパネル扉のキャビネット、濃色木目調キャビネット、アルコーブ型シャワー、分離型トイレ、ベージュのタイル、黒いタイル、青いタイル、茶色いタイル、モザイクタイル、ベージュの壁、セラミックタイルの床、アンダーカウンター洗面器、ラミネートカウンター、グレーの床、引戸のシャワー) の写真

The main bath was the last project after finishing this home's bamboo kitchen and master bathroom.
While the layout stayed the same, we were able to bring more storage into the space with a new vanity cabinet, and a medicine cabinet mirror. We removed the shower and surround and placed a more modern tub with a glass shower door to make the space more open.
The mosaic green tile was what inspired the feel of the whole room, complementing the soft brown and tan tiles. The green accent is found throughout the room including the wall paint, accessories, and even the countertop.
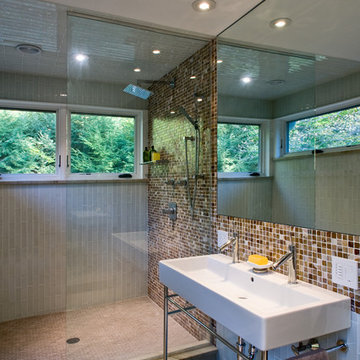
The house is an exercise in the strategy of 'less is more', where various influences are blended together with uncompromising finish work.
ボストンにある高級な広いコンテンポラリースタイルのおしゃれなマスターバスルーム (壁付け型シンク、アルコーブ型シャワー、茶色いタイル、ベージュのタイル、マルチカラーのタイル、モザイクタイル、グレーの壁、セラミックタイルの床、オープンシェルフ、分離型トイレ、ベージュの床、開き戸のシャワー) の写真
ボストンにある高級な広いコンテンポラリースタイルのおしゃれなマスターバスルーム (壁付け型シンク、アルコーブ型シャワー、茶色いタイル、ベージュのタイル、マルチカラーのタイル、モザイクタイル、グレーの壁、セラミックタイルの床、オープンシェルフ、分離型トイレ、ベージュの床、開き戸のシャワー) の写真
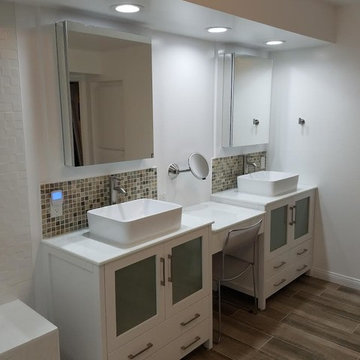
ロサンゼルスにあるお手頃価格の広いコンテンポラリースタイルのおしゃれなマスターバスルーム (家具調キャビネット、白いキャビネット、ダブルシャワー、分離型トイレ、ベージュのタイル、茶色いタイル、グレーのタイル、マルチカラーのタイル、モザイクタイル、白い壁、ベッセル式洗面器、クオーツストーンの洗面台、茶色い床、オープンシャワー、磁器タイルの床) の写真
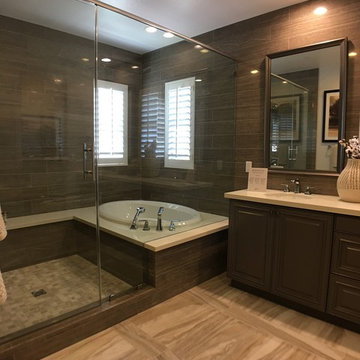
ロサンゼルスにあるお手頃価格の中くらいなコンテンポラリースタイルのおしゃれなマスターバスルーム (落し込みパネル扉のキャビネット、茶色いキャビネット、アルコーブ型浴槽、アルコーブ型シャワー、一体型トイレ 、茶色いタイル、モザイクタイル、茶色い壁、セラミックタイルの床、アンダーカウンター洗面器、人工大理石カウンター) の写真
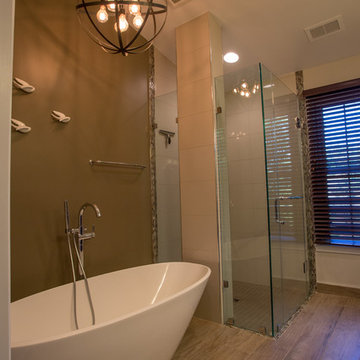
ワシントンD.C.にある高級な小さなトラディショナルスタイルのおしゃれなマスターバスルーム (シェーカースタイル扉のキャビネット、濃色木目調キャビネット、置き型浴槽、コーナー設置型シャワー、一体型トイレ 、茶色いタイル、モザイクタイル、茶色い壁、セラミックタイルの床、オーバーカウンターシンク、御影石の洗面台) の写真
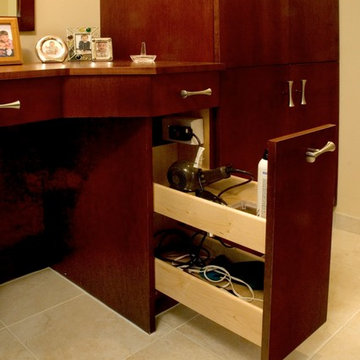
Buxton Photography
アトランタにある広いコンテンポラリースタイルのおしゃれなマスターバスルーム (フラットパネル扉のキャビネット、濃色木目調キャビネット、アルコーブ型浴槽、コーナー設置型シャワー、分離型トイレ、ベージュのタイル、茶色いタイル、モザイクタイル、ベージュの壁、セラミックタイルの床、アンダーカウンター洗面器、クオーツストーンの洗面台) の写真
アトランタにある広いコンテンポラリースタイルのおしゃれなマスターバスルーム (フラットパネル扉のキャビネット、濃色木目調キャビネット、アルコーブ型浴槽、コーナー設置型シャワー、分離型トイレ、ベージュのタイル、茶色いタイル、モザイクタイル、ベージュの壁、セラミックタイルの床、アンダーカウンター洗面器、クオーツストーンの洗面台) の写真
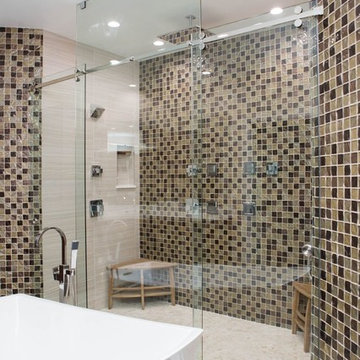
マイアミにある広いコンテンポラリースタイルのおしゃれなマスターバスルーム (置き型浴槽、アルコーブ型シャワー、分離型トイレ、ベージュのタイル、茶色いタイル、モザイクタイル、ベージュの壁、濃色無垢フローリング) の写真
浴室・バスルーム (茶色いタイル、モザイクタイル) の写真
1