浴室・バスルーム (茶色いタイル) の写真
絞り込み:
資材コスト
並び替え:今日の人気順
写真 1〜20 枚目(全 16,396 枚)
1/3

共用の浴室です。ヒバ材で囲まれた空間です。落とし込まれた大きな浴槽から羊蹄山を眺めることができます。浴槽端のスノコを通ってテラスに出ることも可能です。
他の地域にある広いラスティックスタイルのおしゃれな浴室 (黒いキャビネット、大型浴槽、洗い場付きシャワー、一体型トイレ 、茶色いタイル、ベージュの壁、磁器タイルの床、一体型シンク、木製洗面台、グレーの床、開き戸のシャワー、黒い洗面カウンター、洗面台2つ、造り付け洗面台、板張り天井、全タイプの壁の仕上げ、ベージュの天井) の写真
他の地域にある広いラスティックスタイルのおしゃれな浴室 (黒いキャビネット、大型浴槽、洗い場付きシャワー、一体型トイレ 、茶色いタイル、ベージュの壁、磁器タイルの床、一体型シンク、木製洗面台、グレーの床、開き戸のシャワー、黒い洗面カウンター、洗面台2つ、造り付け洗面台、板張り天井、全タイプの壁の仕上げ、ベージュの天井) の写真

Modern Bathroom
ロサンゼルスにある高級な小さなコンテンポラリースタイルのおしゃれなバスルーム (浴槽なし) (淡色木目調キャビネット、アルコーブ型シャワー、一体型トイレ 、茶色いタイル、セラミックタイル、茶色い壁、モザイクタイル、オーバーカウンターシンク、珪岩の洗面台、茶色い床、引戸のシャワー、白い洗面カウンター) の写真
ロサンゼルスにある高級な小さなコンテンポラリースタイルのおしゃれなバスルーム (浴槽なし) (淡色木目調キャビネット、アルコーブ型シャワー、一体型トイレ 、茶色いタイル、セラミックタイル、茶色い壁、モザイクタイル、オーバーカウンターシンク、珪岩の洗面台、茶色い床、引戸のシャワー、白い洗面カウンター) の写真

デンバーにある中くらいなラスティックスタイルのおしゃれなバスルーム (浴槽なし) (シェーカースタイル扉のキャビネット、濃色木目調キャビネット、コーナー設置型シャワー、分離型トイレ、ベージュの壁、磁器タイルの床、御影石の洗面台、茶色いタイル、マルチカラーのタイル、石タイル) の写真

Peter Landers
ロンドンにある小さなコンテンポラリースタイルのおしゃれなバスルーム (浴槽なし) (フラットパネル扉のキャビネット、中間色木目調キャビネット、壁掛け式トイレ、白い壁、コーナー設置型シャワー、茶色いタイル、白いタイル) の写真
ロンドンにある小さなコンテンポラリースタイルのおしゃれなバスルーム (浴槽なし) (フラットパネル扉のキャビネット、中間色木目調キャビネット、壁掛け式トイレ、白い壁、コーナー設置型シャワー、茶色いタイル、白いタイル) の写真

Shower Room
Photography: Philip Vile
ロンドンにある小さなコンテンポラリースタイルのおしゃれなバスルーム (浴槽なし) (壁付け型シンク、コーナー設置型シャワー、壁掛け式トイレ、茶色いタイル、石タイル、グレーの壁) の写真
ロンドンにある小さなコンテンポラリースタイルのおしゃれなバスルーム (浴槽なし) (壁付け型シンク、コーナー設置型シャワー、壁掛け式トイレ、茶色いタイル、石タイル、グレーの壁) の写真

The primary bathroom.
シカゴにある高級な中くらいなエクレクティックスタイルのおしゃれなマスターバスルーム (落し込みパネル扉のキャビネット、淡色木目調キャビネット、バリアフリー、一体型トイレ 、茶色いタイル、セラミックタイル、白い壁、磁器タイルの床、アンダーカウンター洗面器、大理石の洗面台、グレーの床、開き戸のシャワー、ブラウンの洗面カウンター、シャワーベンチ、洗面台2つ、造り付け洗面台) の写真
シカゴにある高級な中くらいなエクレクティックスタイルのおしゃれなマスターバスルーム (落し込みパネル扉のキャビネット、淡色木目調キャビネット、バリアフリー、一体型トイレ 、茶色いタイル、セラミックタイル、白い壁、磁器タイルの床、アンダーカウンター洗面器、大理石の洗面台、グレーの床、開き戸のシャワー、ブラウンの洗面カウンター、シャワーベンチ、洗面台2つ、造り付け洗面台) の写真

Rustic
$40,000- 50,000
他の地域にあるお手頃価格の中くらいなラスティックスタイルのおしゃれなマスターバスルーム (家具調キャビネット、濃色木目調キャビネット、大型浴槽、一体型トイレ 、茶色いタイル、トラバーチンタイル、緑の壁、トラバーチンの床、御影石の洗面台、茶色い床、ブラウンの洗面カウンター、トイレ室、洗面台2つ、独立型洗面台、板張り天井) の写真
他の地域にあるお手頃価格の中くらいなラスティックスタイルのおしゃれなマスターバスルーム (家具調キャビネット、濃色木目調キャビネット、大型浴槽、一体型トイレ 、茶色いタイル、トラバーチンタイル、緑の壁、トラバーチンの床、御影石の洗面台、茶色い床、ブラウンの洗面カウンター、トイレ室、洗面台2つ、独立型洗面台、板張り天井) の写真

The San Marino House is the most viewed project in our carpentry portfolio. It's got everything you could wish for.
A floor to ceiling lacquer wall unit with custom cabinetry lets you stash your things with style. Floating glass shelves carry fine liquor bottles for the classy antique mirror-backed bar. Speaking about bars, the solid wood white oak slat bar and its matching back bar give the pool house a real vacation vibe.
Who wouldn't want to live here??

An extreme renovation makeover for my clients teenagers bathroom. We expanded the footprint and upgraded all facets of the existing space. We selected a more mature, sophisticated, spa like vibe that fit her likes and needs, while maintaining a modern, subdued palette that was calming + inviting and showcased the sculptural elements in the room. There really was nowhere but up to go in this space.
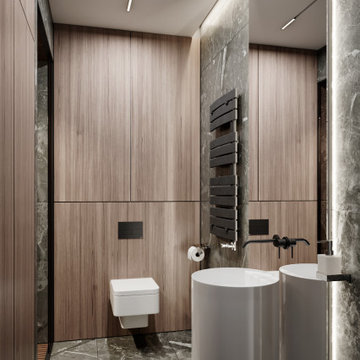
マイアミにある中くらいなコンテンポラリースタイルのおしゃれなバスルーム (浴槽なし) (白いキャビネット、壁掛け式トイレ、茶色いタイル、茶色い壁、グレーの床、洗面台1つ) の写真

This beautiful home boasted fine architectural elements such as arched entryways and soaring ceilings but the master bathroom was dark and showing it’s age of nearly 30 years. This family wanted an elegant space that felt like the master bathroom but that their teenage daughters could still use without fear of ruining anything. The neutral color palette features both warm and cool elements giving the space dimension without being overpowering. The free standing bathtub creates space while the addition of the tall vanity cabinet means everything has a home in this clean and elegant space.

カーディフにある高級な中くらいなコンテンポラリースタイルのおしゃれなマスターバスルーム (オープンシェルフ、濃色木目調キャビネット、オープン型シャワー、壁掛け式トイレ、茶色いタイル、磁器タイル、ベージュの壁、磁器タイルの床、茶色い床、オープンシャワー、洗面台2つ) の写真
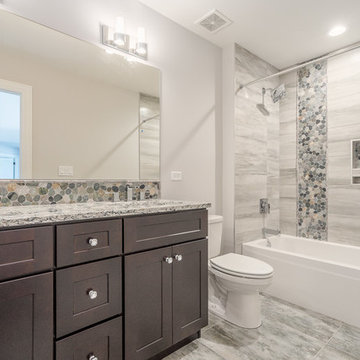
シカゴにあるお手頃価格の広いトランジショナルスタイルのおしゃれな浴室 (落し込みパネル扉のキャビネット、濃色木目調キャビネット、アルコーブ型浴槽、アルコーブ型シャワー、分離型トイレ、茶色いタイル、磁器タイル、グレーの壁、磁器タイルの床、アンダーカウンター洗面器、御影石の洗面台、グレーの床、シャワーカーテン、マルチカラーの洗面カウンター) の写真

シカゴにあるお手頃価格の広いトランジショナルスタイルのおしゃれなマスターバスルーム (落し込みパネル扉のキャビネット、濃色木目調キャビネット、コーナー設置型シャワー、分離型トイレ、茶色いタイル、セラミックタイル、オレンジの壁、セラミックタイルの床、アンダーカウンター洗面器、クオーツストーンの洗面台、茶色い床、開き戸のシャワー、ベージュのカウンター) の写真
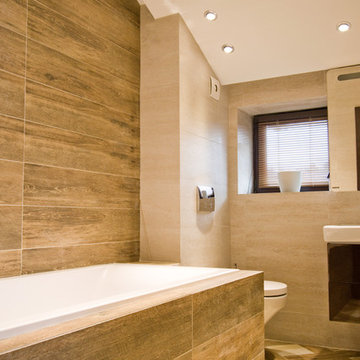
Реутов Дмитрий
Ванная комната на 2 этаже. Выполнена в общем стиле Шале. На стенах сочетания керамогранита под камень и дерево.
モスクワにある高級な中くらいなカントリー風のおしゃれなマスターバスルーム (アンダーマウント型浴槽、シャワー付き浴槽 、壁掛け式トイレ、茶色いタイル、磁器タイル、ベージュの壁、磁器タイルの床、壁付け型シンク、ベージュの床、オープンシャワー) の写真
モスクワにある高級な中くらいなカントリー風のおしゃれなマスターバスルーム (アンダーマウント型浴槽、シャワー付き浴槽 、壁掛け式トイレ、茶色いタイル、磁器タイル、ベージュの壁、磁器タイルの床、壁付け型シンク、ベージュの床、オープンシャワー) の写真

Full guest bathroom at our Wrightwood Residence in Studio City, CA features large shower, contemporary vanity, lighted mirror with views to the san fernando valley.
Located in Wrightwood Estates, Levi Construction’s latest residency is a two-story mid-century modern home that was re-imagined and extensively remodeled with a designer’s eye for detail, beauty and function. Beautifully positioned on a 9,600-square-foot lot with approximately 3,000 square feet of perfectly-lighted interior space. The open floorplan includes a great room with vaulted ceilings, gorgeous chef’s kitchen featuring Viking appliances, a smart WiFi refrigerator, and high-tech, smart home technology throughout. There are a total of 5 bedrooms and 4 bathrooms. On the first floor there are three large bedrooms, three bathrooms and a maid’s room with separate entrance. A custom walk-in closet and amazing bathroom complete the master retreat. The second floor has another large bedroom and bathroom with gorgeous views to the valley. The backyard area is an entertainer’s dream featuring a grassy lawn, covered patio, outdoor kitchen, dining pavilion, seating area with contemporary fire pit and an elevated deck to enjoy the beautiful mountain view.
Project designed and built by
Levi Construction
http://www.leviconstruction.com/
Levi Construction is specialized in designing and building custom homes, room additions, and complete home remodels. Contact us today for a quote.
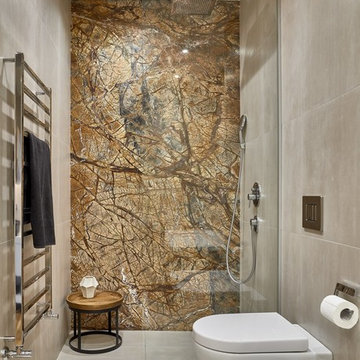
От стандартной квартиры в новом доме к современному пространству с элементами в стиле лофт: дизайн-проект кардинально изменил это помещение. Нам удалось соответствовать всем пожеланиям заказчика, но проект был очень непростым.
Трудности перепланировки
Чтобы квартира стала более удобной и функциональной, требовалась перепланировка. Поэтому мы решили сузить коридор, объединить кухню с гостиной и сломать «лишние» стены.
Реконструкция была трудной, поскольку захватывала несущую стену. Чтобы укрепить ее, мы использовали металлоконструкцию. По итогу работ стена стала только крепче, и самому зданию перепланировка пошла на пользу. Мы гордимся строителями, с которыми сотрудничаем. Они отлично выполнили работу, за которую другие бы не взялись из-за ее сложности.
Современное пространство
В ходе перепланировки мы объединили часть коридора с ванной комнатой. Это решение позволило использовать площадь более целесообразно: широкий коридор превратился в функциональную прихожую, а ванная комната стала просторнее и объемнее. Нам даже удалось уместить здесь две раковины.
Благодаря объединению кухни и гостиной мы получили единое пространство, соответствующее современным тенденциям. Кроме того, в квартире стало значительно светлее. Мы обустроили здесь место для отдыха и приема гостей, обеденную и рабочую зону кухни. Зонирование выполнено с помощью мебели и различных отделочных материалов, в том числе аутентичного немецкого кирпича, которым мы выложили стену напротив столовой группы.
Из стандартной квартиры с несколькими небольшими комнатами нам удалось сделать современное функциональное пространство. Хозяева заново влюбились в свой дом! Пока детей у молодой пары нет, но мы спроектировали хранилище для вещей на будущее. Хозяйка признается, что места настолько много, что сейчас оно пустует - пока там нечего хранить. Но мы уверены, что это временно.
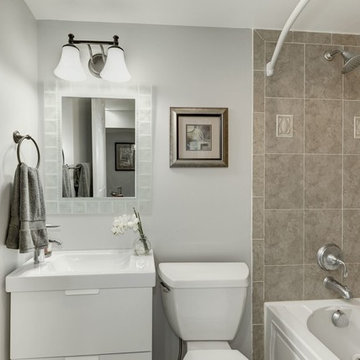
ワシントンD.C.にある小さなコンテンポラリースタイルのおしゃれなバスルーム (浴槽なし) (フラットパネル扉のキャビネット、白いキャビネット、アルコーブ型浴槽、シャワー付き浴槽 、一体型トイレ 、茶色いタイル、セラミックタイル、グレーの壁、一体型シンク、珪岩の洗面台、シャワーカーテン) の写真
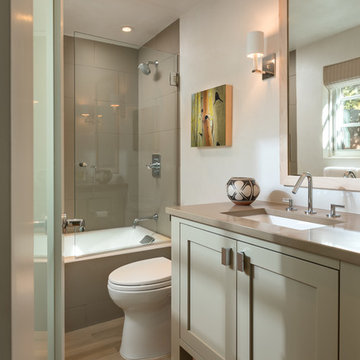
アルバカーキにある高級な中くらいなコンテンポラリースタイルのおしゃれなバスルーム (浴槽なし) (シェーカースタイル扉のキャビネット、グレーのキャビネット、アルコーブ型浴槽、シャワー付き浴槽 、一体型トイレ 、茶色いタイル、磁器タイル、白い壁、淡色無垢フローリング、アンダーカウンター洗面器、クオーツストーンの洗面台、茶色い床、オープンシャワー) の写真

This 1970 original beach home needed a full remodel. All plumbing and electrical, all ceilings and drywall, as well as the bathrooms, kitchen and other cosmetic surfaces. The light grey and blue palate is perfect for this beach cottage. The modern touches and high end finishes compliment the design and balance of this space.
浴室・バスルーム (茶色いタイル) の写真
1