浴室・バスルーム (茶色いタイル、マルチカラーのタイル、分離型トイレ) の写真
絞り込み:
資材コスト
並び替え:今日の人気順
写真 1〜20 枚目(全 19,386 枚)
1/4

ダラスにある中くらいなトランジショナルスタイルのおしゃれなマスターバスルーム (シェーカースタイル扉のキャビネット、白いキャビネット、アンダーマウント型浴槽、コーナー設置型シャワー、分離型トイレ、マルチカラーのタイル、磁器タイル、グレーの壁、磁器タイルの床、アンダーカウンター洗面器、大理石の洗面台、マルチカラーの床、開き戸のシャワー、ブラウンの洗面カウンター、洗面台2つ、造り付け洗面台) の写真
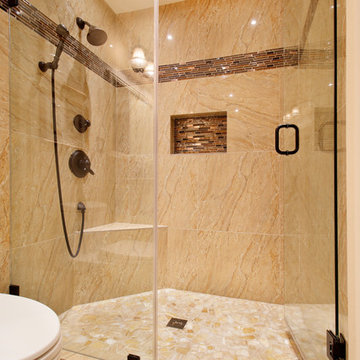
Jorge & Liliana
マイアミにある高級な中くらいなトラディショナルスタイルのおしゃれなバスルーム (浴槽なし) (レイズドパネル扉のキャビネット、ベージュのキャビネット、アルコーブ型シャワー、分離型トイレ、マルチカラーのタイル、磁器タイル、ベージュの壁、磁器タイルの床、アンダーカウンター洗面器、クオーツストーンの洗面台) の写真
マイアミにある高級な中くらいなトラディショナルスタイルのおしゃれなバスルーム (浴槽なし) (レイズドパネル扉のキャビネット、ベージュのキャビネット、アルコーブ型シャワー、分離型トイレ、マルチカラーのタイル、磁器タイル、ベージュの壁、磁器タイルの床、アンダーカウンター洗面器、クオーツストーンの洗面台) の写真

The detailed plans for this bathroom can be purchased here: https://www.changeyourbathroom.com/shop/healing-hinoki-bathroom-plans/
Japanese Hinoki Ofuro Tub in wet area combined with shower, hidden shower drain with pebble shower floor, travertine tile with brushed nickel fixtures. Atlanta Bathroom

ニューヨークにある広いコンテンポラリースタイルのおしゃれなマスターバスルーム (フラットパネル扉のキャビネット、アンダーカウンター洗面器、グレーの壁、ドロップイン型浴槽、シャワー付き浴槽 、茶色いタイル、グレーのタイル、トラバーチンの床、クオーツストーンの洗面台、分離型トイレ、ライムストーンタイル、白い洗面カウンター、白いキャビネット) の写真
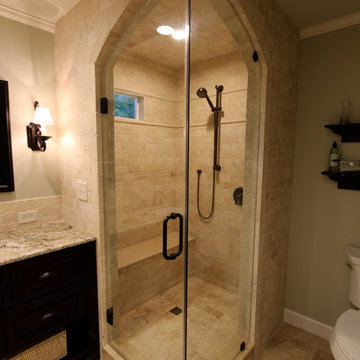
アトランタにある小さなトラディショナルスタイルのおしゃれなマスターバスルーム (アンダーカウンター洗面器、家具調キャビネット、濃色木目調キャビネット、御影石の洗面台、アルコーブ型シャワー、分離型トイレ、茶色いタイル、石タイル、緑の壁、トラバーチンの床) の写真

A basement renovation complete with a custom home theater, gym, seating area, full bar, and showcase wine cellar.
ニューヨークにある中くらいなコンテンポラリースタイルのおしゃれなバスルーム (浴槽なし) (一体型シンク、アルコーブ型シャワー、分離型トイレ、フラットパネル扉のキャビネット、黒いキャビネット、茶色いタイル、磁器タイル、磁器タイルの床、人工大理石カウンター、茶色い床、開き戸のシャワー、黒い洗面カウンター) の写真
ニューヨークにある中くらいなコンテンポラリースタイルのおしゃれなバスルーム (浴槽なし) (一体型シンク、アルコーブ型シャワー、分離型トイレ、フラットパネル扉のキャビネット、黒いキャビネット、茶色いタイル、磁器タイル、磁器タイルの床、人工大理石カウンター、茶色い床、開き戸のシャワー、黒い洗面カウンター) の写真

他の地域にある高級な小さなモダンスタイルのおしゃれなマスターバスルーム (シェーカースタイル扉のキャビネット、白いキャビネット、バリアフリー、分離型トイレ、マルチカラーのタイル、大理石タイル、グレーの壁、モザイクタイル、オーバーカウンターシンク、クオーツストーンの洗面台、マルチカラーの床、引戸のシャワー、白い洗面カウンター、シャワーベンチ、洗面台1つ、独立型洗面台、パネル壁) の写真

This lavish primary bathroom stars an illuminated, floating vanity brilliantly suited with French gold fixtures and set before floor-to-ceiling chevron tile. The walk-in shower features large, book-matched porcelain slabs that mirror the pattern, movement, and veining of marble. As a stylistic nod to the previous design inhabiting this space, our designers created a custom wood niche lined with wallpaper passed down through generations.

Simple clean design...in this master bathroom renovation things were kept in the same place but in a very different interpretation. The shower is where the exiting one was, but the walls surrounding it were taken out, a curbless floor was installed with a sleek tile-over linear drain that really goes away. A free-standing bathtub is in the same location that the original drop in whirlpool tub lived prior to the renovation. The result is a clean, contemporary design with some interesting "bling" effects like the bubble chandelier and the mirror rounds mosaic tile located in the back of the niche.

Extensive remodel to this beautiful 1930’s Tudor that included an addition that housed a custom kitchen with box beam ceilings, a family room and an upgraded master suite with marble bath.
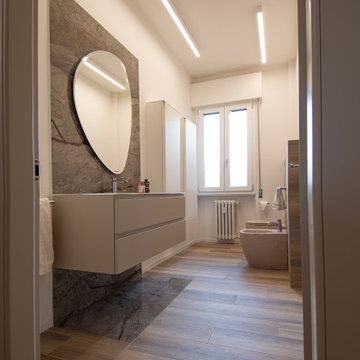
Un bagno senza vasca nè doccia ma con un grande mobile lavabo molto capiente e minimale con vasca integrata in cristallo retroverniciato. Il rivestimento parietale dietro il lavabo diventa pavimento: un effetto marmo lucido abbinato all'effetto legno del pavimento. colori caldi, neutri per un bagno semplice ma mai socntato.
Sanitari colorati NIC, mobili bagno ARBI

バンクーバーにあるラグジュアリーな広いコンテンポラリースタイルのおしゃれなマスターバスルーム (フラットパネル扉のキャビネット、茶色いキャビネット、置き型浴槽、オープン型シャワー、分離型トイレ、マルチカラーのタイル、ガラスタイル、マルチカラーの壁、セラミックタイルの床、アンダーカウンター洗面器、御影石の洗面台、マルチカラーの床、引戸のシャワー、白い洗面カウンター、洗面台2つ、フローティング洗面台) の写真
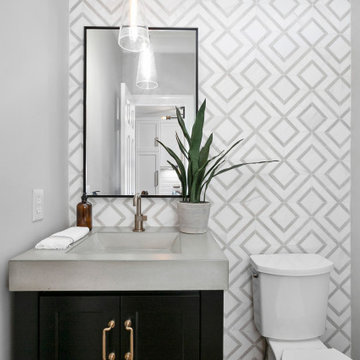
シャーロットにある低価格の小さなトランジショナルスタイルのおしゃれな浴室 (フラットパネル扉のキャビネット、茶色いキャビネット、分離型トイレ、マルチカラーのタイル、石タイル、グレーの壁、アンダーカウンター洗面器、コンクリートの洗面台、グレーの洗面カウンター、洗面台1つ、独立型洗面台) の写真

CMI Construction converted a small kitchen and office space into the open farmhouse style kitchen the client requested. The remodel also included a master bath update in which the tub was removed to create a large walk-in custom tiled shower.

Bagno in gres con contrasti cromatici
ミラノにある高級な中くらいなコンテンポラリースタイルのおしゃれなバスルーム (浴槽なし) (バリアフリー、磁器タイル、オープンシャワー、フラットパネル扉のキャビネット、茶色いキャビネット、分離型トイレ、オーバーカウンターシンク、木製洗面台、洗面台1つ、フローティング洗面台、マルチカラーのタイル、磁器タイルの床、ニッチ、折り上げ天井) の写真
ミラノにある高級な中くらいなコンテンポラリースタイルのおしゃれなバスルーム (浴槽なし) (バリアフリー、磁器タイル、オープンシャワー、フラットパネル扉のキャビネット、茶色いキャビネット、分離型トイレ、オーバーカウンターシンク、木製洗面台、洗面台1つ、フローティング洗面台、マルチカラーのタイル、磁器タイルの床、ニッチ、折り上げ天井) の写真

Maison contemporaine en ossature bois
リヨンにある高級な中くらいなコンテンポラリースタイルのおしゃれなマスターバスルーム (黒いキャビネット、シャワー付き浴槽 、マルチカラーのタイル、セメントタイル、コンクリートの床、コンソール型シンク、グレーの床、コーナー型浴槽、分離型トイレ、青い壁、開き戸のシャワー、白い洗面カウンター、洗面台1つ、フラットパネル扉のキャビネット) の写真
リヨンにある高級な中くらいなコンテンポラリースタイルのおしゃれなマスターバスルーム (黒いキャビネット、シャワー付き浴槽 、マルチカラーのタイル、セメントタイル、コンクリートの床、コンソール型シンク、グレーの床、コーナー型浴槽、分離型トイレ、青い壁、開き戸のシャワー、白い洗面カウンター、洗面台1つ、フラットパネル扉のキャビネット) の写真
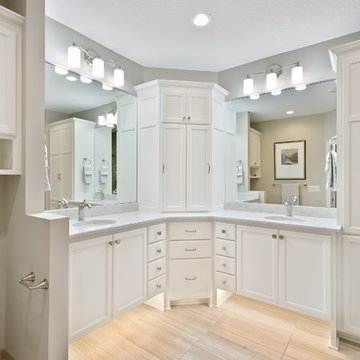
ミネアポリスにある広いトランジショナルスタイルのおしゃれなバスルーム (浴槽なし) (落し込みパネル扉のキャビネット、白いキャビネット、アルコーブ型シャワー、分離型トイレ、茶色いタイル、磁器タイル、グレーの壁、磁器タイルの床、アンダーカウンター洗面器、大理石の洗面台、ベージュの床、開き戸のシャワー、グレーの洗面カウンター) の写真
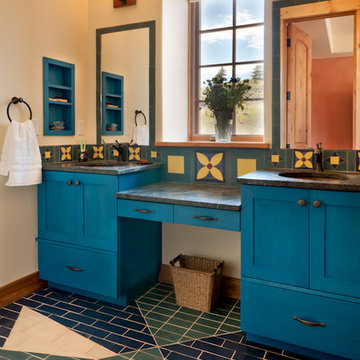
Photography by Daniel O'Connor Photography www.danieloconnorphoto.com
デンバーにある中くらいなサンタフェスタイルのおしゃれなマスターバスルーム (シェーカースタイル扉のキャビネット、青いキャビネット、アルコーブ型浴槽、分離型トイレ、マルチカラーのタイル、テラコッタタイル、モザイクタイル、アンダーカウンター洗面器、ソープストーンの洗面台、マルチカラーの床) の写真
デンバーにある中くらいなサンタフェスタイルのおしゃれなマスターバスルーム (シェーカースタイル扉のキャビネット、青いキャビネット、アルコーブ型浴槽、分離型トイレ、マルチカラーのタイル、テラコッタタイル、モザイクタイル、アンダーカウンター洗面器、ソープストーンの洗面台、マルチカラーの床) の写真
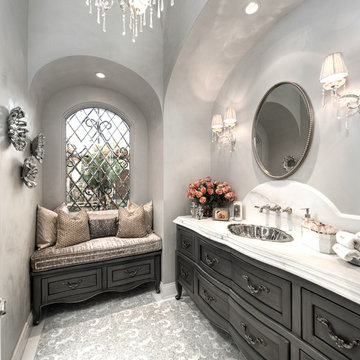
World Renowned Architecture Firm Fratantoni Design created this beautiful home! They design home plans for families all over the world in any size and style. They also have in-house Interior Designer Firm Fratantoni Interior Designers and world class Luxury Home Building Firm Fratantoni Luxury Estates! Hire one or all three companies to design and build and or remodel your home!

Full guest bathroom at our Wrightwood Residence in Studio City, CA features large shower, contemporary vanity, lighted mirror with views to the san fernando valley.
Located in Wrightwood Estates, Levi Construction’s latest residency is a two-story mid-century modern home that was re-imagined and extensively remodeled with a designer’s eye for detail, beauty and function. Beautifully positioned on a 9,600-square-foot lot with approximately 3,000 square feet of perfectly-lighted interior space. The open floorplan includes a great room with vaulted ceilings, gorgeous chef’s kitchen featuring Viking appliances, a smart WiFi refrigerator, and high-tech, smart home technology throughout. There are a total of 5 bedrooms and 4 bathrooms. On the first floor there are three large bedrooms, three bathrooms and a maid’s room with separate entrance. A custom walk-in closet and amazing bathroom complete the master retreat. The second floor has another large bedroom and bathroom with gorgeous views to the valley. The backyard area is an entertainer’s dream featuring a grassy lawn, covered patio, outdoor kitchen, dining pavilion, seating area with contemporary fire pit and an elevated deck to enjoy the beautiful mountain view.
Project designed and built by
Levi Construction
http://www.leviconstruction.com/
Levi Construction is specialized in designing and building custom homes, room additions, and complete home remodels. Contact us today for a quote.
浴室・バスルーム (茶色いタイル、マルチカラーのタイル、分離型トイレ) の写真
1