浴室・バスルーム (ベージュのタイル、緑のタイル、茶色い壁) の写真
絞り込み:
資材コスト
並び替え:今日の人気順
写真 1〜20 枚目(全 3,251 枚)
1/4
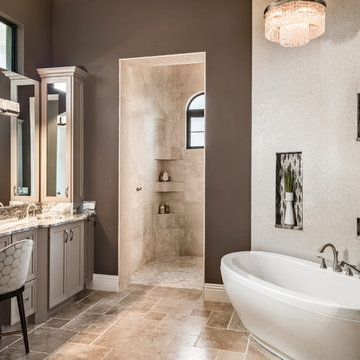
Jenifer Davison, Interior Designer
Amber Frederiksen, Photographer
マイアミにある中くらいなトランジショナルスタイルのおしゃれなマスターバスルーム (置き型浴槽、茶色い壁、磁器タイルの床、大理石の洗面台、シェーカースタイル扉のキャビネット、茶色いキャビネット、ベージュのタイル、ベージュの床、マルチカラーの洗面カウンター) の写真
マイアミにある中くらいなトランジショナルスタイルのおしゃれなマスターバスルーム (置き型浴槽、茶色い壁、磁器タイルの床、大理石の洗面台、シェーカースタイル扉のキャビネット、茶色いキャビネット、ベージュのタイル、ベージュの床、マルチカラーの洗面カウンター) の写真

Master and Guest Bathroom Remodels in Gilbert, AZ. In the Master, the only thing left untouched was the main area flooring. We removed the vanities and tub shower to create a beautiful zero threshold, walk in shower! The new vanity is topped with a beautiful granite with a waterfall edge. Inside the shower, you'll find basket weave tile on the floor, inlay and inside the soap niche's. Finally, this shower is complete with not one, but THREE shower heads. The guest bathroom complements the Master with a new vanity and new tub shower.

Embracing the notion of commissioning artists and hiring a General Contractor in a single stroke, the new owners of this Grove Park condo hired WSM Craft to create a space to showcase their collection of contemporary folk art. The entire home is trimmed in repurposed wood from the WNC Livestock Market, which continues to become headboards, custom cabinetry, mosaic wall installations, and the mantle for the massive stone fireplace. The sliding barn door is outfitted with hand forged ironwork, and faux finish painting adorns walls, doors, and cabinetry and furnishings, creating a seamless unity between the built space and the décor.
Michael Oppenheim Photography
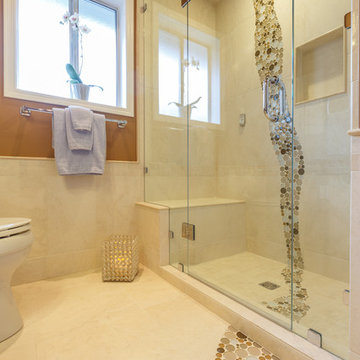
This was an ensuite where the homeowners wanted to create a retreat for themselves. With a steam shower being a key element and a vanity that the homeowner fell in love with, the design began. Finishing with a very unique tile design this space became one of a kind.
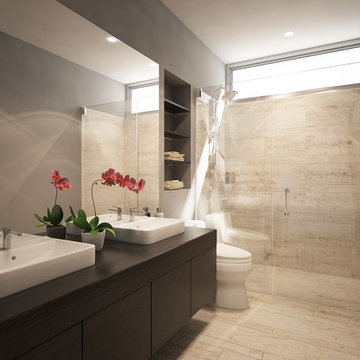
3D Rendering prepared as part of a pre-marketing campaign for potential buyers of a new condominium development in San Francisco
サンフランシスコにあるお手頃価格の小さなモダンスタイルのおしゃれなバスルーム (浴槽なし) (ベッセル式洗面器、フラットパネル扉のキャビネット、濃色木目調キャビネット、木製洗面台、バリアフリー、一体型トイレ 、ベージュのタイル、石タイル、茶色い壁、ブラウンの洗面カウンター) の写真
サンフランシスコにあるお手頃価格の小さなモダンスタイルのおしゃれなバスルーム (浴槽なし) (ベッセル式洗面器、フラットパネル扉のキャビネット、濃色木目調キャビネット、木製洗面台、バリアフリー、一体型トイレ 、ベージュのタイル、石タイル、茶色い壁、ブラウンの洗面カウンター) の写真

バンクーバーにある中くらいなトランジショナルスタイルのおしゃれなマスターバスルーム (フラットパネル扉のキャビネット、濃色木目調キャビネット、コーナー設置型シャワー、一体型トイレ 、ベージュのタイル、セメントタイル、茶色い壁、セラミックタイルの床、アンダーカウンター洗面器、タイルの洗面台、ベージュの床、開き戸のシャワー、白い洗面カウンター、シャワーベンチ、洗面台2つ、造り付け洗面台) の写真

他の地域にある広いトラディショナルスタイルのおしゃれなマスターバスルーム (インセット扉のキャビネット、ベージュのキャビネット、猫足バスタブ、コーナー設置型シャワー、一体型トイレ 、ベージュのタイル、磁器タイル、茶色い壁、磁器タイルの床、アンダーカウンター洗面器、御影石の洗面台、ベージュの床、開き戸のシャワー、ベージュのカウンター、トイレ室、洗面台2つ、造り付け洗面台、三角天井) の写真

Архитектор, автор проекта – Александр Воронов; Фото – Михаил Поморцев | Pro.Foto
エカテリンブルクにある高級な小さなラスティックスタイルのおしゃれなバスルーム (浴槽なし) (濃色木目調キャビネット、コーナー設置型シャワー、壁掛け式トイレ、ベージュのタイル、マルチカラーのタイル、石タイル、茶色い壁、ベッセル式洗面器、木製洗面台、オープンシェルフ、ブラウンの洗面カウンター) の写真
エカテリンブルクにある高級な小さなラスティックスタイルのおしゃれなバスルーム (浴槽なし) (濃色木目調キャビネット、コーナー設置型シャワー、壁掛け式トイレ、ベージュのタイル、マルチカラーのタイル、石タイル、茶色い壁、ベッセル式洗面器、木製洗面台、オープンシェルフ、ブラウンの洗面カウンター) の写真

他の地域にあるお手頃価格の中くらいなコンテンポラリースタイルのおしゃれなマスターバスルーム (ドロップイン型浴槽、アルコーブ型シャワー、セラミックタイル、セラミックタイルの床、珪岩の洗面台、レイズドパネル扉のキャビネット、白いキャビネット、分離型トイレ、ベージュのタイル、茶色い壁、アンダーカウンター洗面器) の写真

View from master bath towards master bedroom, through open shower/tub wet room and open courtyard. Manolo Langis Photographer
ロサンゼルスにあるラグジュアリーな巨大なコンテンポラリースタイルのおしゃれなマスターバスルーム (フラットパネル扉のキャビネット、濃色木目調キャビネット、置き型浴槽、ベージュのタイル、石タイル、茶色い壁、淡色無垢フローリング、アンダーカウンター洗面器、大理石の洗面台) の写真
ロサンゼルスにあるラグジュアリーな巨大なコンテンポラリースタイルのおしゃれなマスターバスルーム (フラットパネル扉のキャビネット、濃色木目調キャビネット、置き型浴槽、ベージュのタイル、石タイル、茶色い壁、淡色無垢フローリング、アンダーカウンター洗面器、大理石の洗面台) の写真
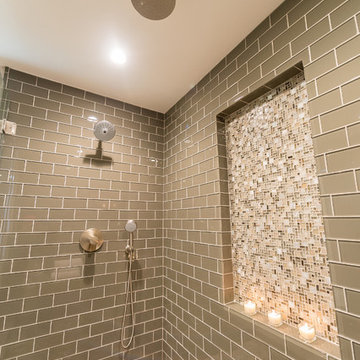
Stacey Pentland Photography
サンフランシスコにある広いトランジショナルスタイルのおしゃれなマスターバスルーム (落し込みパネル扉のキャビネット、濃色木目調キャビネット、アルコーブ型シャワー、分離型トイレ、緑のタイル、ガラスタイル、茶色い壁、玉石タイル、オーバーカウンターシンク、御影石の洗面台) の写真
サンフランシスコにある広いトランジショナルスタイルのおしゃれなマスターバスルーム (落し込みパネル扉のキャビネット、濃色木目調キャビネット、アルコーブ型シャワー、分離型トイレ、緑のタイル、ガラスタイル、茶色い壁、玉石タイル、オーバーカウンターシンク、御影石の洗面台) の写真

This spacious Master Bath is a spa-like retreat for the homeowners. Brown wall tiles create a warm and inviting feel while the natural light and use of mirrors keep the space bright and airy.
Photographed by: Coles Hairston
Architecture by: James LaRue
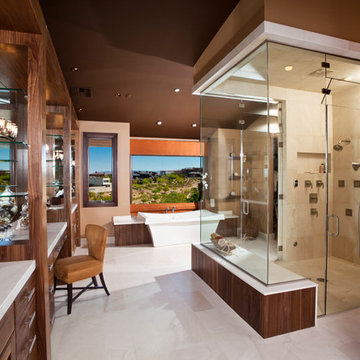
501 Studios
ラスベガスにある高級な広いコンテンポラリースタイルのおしゃれなマスターバスルーム (バリアフリー、アンダーカウンター洗面器、フラットパネル扉のキャビネット、中間色木目調キャビネット、ドロップイン型浴槽、ベージュのタイル、石タイル、茶色い壁、大理石の床、大理石の洗面台) の写真
ラスベガスにある高級な広いコンテンポラリースタイルのおしゃれなマスターバスルーム (バリアフリー、アンダーカウンター洗面器、フラットパネル扉のキャビネット、中間色木目調キャビネット、ドロップイン型浴槽、ベージュのタイル、石タイル、茶色い壁、大理石の床、大理石の洗面台) の写真

他の地域にある高級な広いトランジショナルスタイルのおしゃれなマスターバスルーム (落し込みパネル扉のキャビネット、白いキャビネット、ドロップイン型浴槽、コーナー設置型シャワー、分離型トイレ、ベージュのタイル、磁器タイル、茶色い壁、磁器タイルの床、アンダーカウンター洗面器、御影石の洗面台、グレーの床、開き戸のシャワー、黒い洗面カウンター) の写真
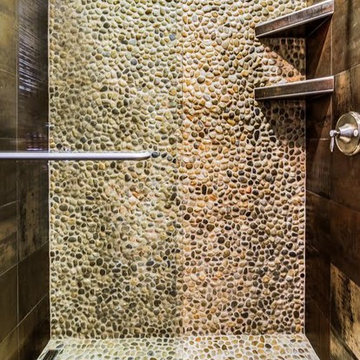
他の地域にある中くらいなラスティックスタイルのおしゃれなマスターバスルーム (アルコーブ型シャワー、ベージュのタイル、茶色いタイル、石タイル、茶色い壁、玉石タイル、開き戸のシャワー) の写真

他の地域にある高級な広いラスティックスタイルのおしゃれなマスターバスルーム (ドロップイン型浴槽、コーナー設置型シャワー、ベージュのタイル、ベージュの床、トラバーチンタイル、茶色い壁、トラバーチンの床、アンダーカウンター洗面器、御影石の洗面台、開き戸のシャワー) の写真

2013 WINNER MBA Best Display Home $650,000+
When you’re ready to step up to a home that truly defines what you deserve – quality, luxury, style and comfort – take a look at the Oakland. With its modern take on a timeless classic, the Oakland’s contemporary elevation is softened by the warmth of traditional textures – marble, timber and stone. Inside, Atrium Homes’ famous attention to detail and intricate craftsmanship is obvious at every turn.
Formal foyer with a granite, timber and wrought iron staircase
High quality German lift
Elegant home theatre and study open off the foyer
Kitchen features black Italian granite benchtops and splashback and American Oak cabinetry
Modern stainless steel appliances
Upstairs private retreat and balcony
Luxurious main suite with double doors
Two double-sized minor bedrooms with shared semi ensuite
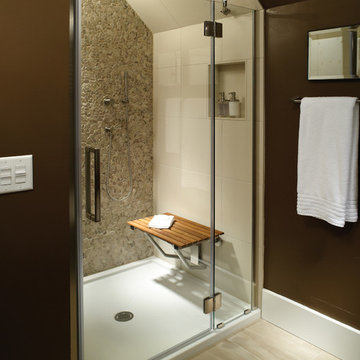
MTI Baths low-profile shower base and MTI teak shower seat that folds up when not in use. Cifial faucetry. Pebble tile and Porcelain Tile shower walls by Specialty Tile, Porcelain floor tile by Specialty Tile.
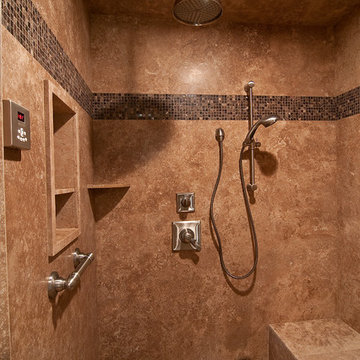
http://www.houzz.com/pro/praveenpuranam/praveen
フェニックスにある高級な巨大なモダンスタイルのおしゃれなマスターバスルーム (レイズドパネル扉のキャビネット、中間色木目調キャビネット、御影石の洗面台、ドロップイン型浴槽、バリアフリー、ベージュのタイル、石タイル、茶色い壁、トラバーチンの床) の写真
フェニックスにある高級な巨大なモダンスタイルのおしゃれなマスターバスルーム (レイズドパネル扉のキャビネット、中間色木目調キャビネット、御影石の洗面台、ドロップイン型浴槽、バリアフリー、ベージュのタイル、石タイル、茶色い壁、トラバーチンの床) の写真
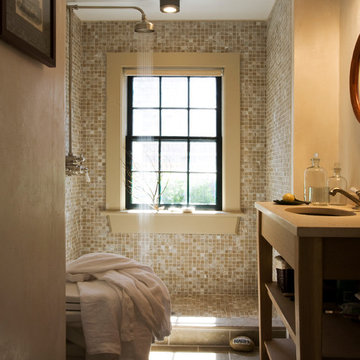
Rosenberg Kolb Architects is proud to announce our renovation of a 1747 timber frame house on Nantucket Island, completed in 2011. The first historic renovation project in Nantucket to receive LEED Gold status. The project was given a Grand Award by Eco Home Magazine in July, 2011.
The project included:
Restructuring the foundations to align and stabilize the structure in addition to providing for a new insulated crawl space;
A 260 square foot addition for a kitchen, bath, and new entry;
New cedar shingles, roof shingles, and restored historic windows;
The house met the strict regulations of Nantucket's Historic District.
On the inside, LEED Gold certification was met through:
High R-value insulation and reduced air leakage;
High efficiency heating, air conditioning, plumbing fixtures, and appliances;
Low-emission paints and finishes as well as a clay wall finish;
Using reclaimed materials from the original house and other sites.
The project has been published in:
N Magazine July 2011
Eco Home Magazine July 2011
New England Home June 2011
浴室・バスルーム (ベージュのタイル、緑のタイル、茶色い壁) の写真
1