子供用バスルーム・バスルーム (シャワー付き浴槽 、造り付け洗面台) の写真
絞り込み:
資材コスト
並び替え:今日の人気順
写真 81〜100 枚目(全 2,693 枚)
1/4

パリにある広いコンテンポラリースタイルのおしゃれな子供用バスルーム (フラットパネル扉のキャビネット、中間色木目調キャビネット、ドロップイン型浴槽、シャワー付き浴槽 、白いタイル、白い壁、オーバーカウンターシンク、茶色い床、マルチカラーの洗面カウンター、洗面台2つ、造り付け洗面台) の写真

main bathroom
ミネアポリスにある低価格の小さなトランジショナルスタイルのおしゃれな子供用バスルーム (シェーカースタイル扉のキャビネット、グレーのキャビネット、アルコーブ型浴槽、シャワー付き浴槽 、分離型トイレ、グレーの壁、セラミックタイルの床、アンダーカウンター洗面器、クオーツストーンの洗面台、グレーの床、シャワーカーテン、白い洗面カウンター、洗面台1つ、造り付け洗面台) の写真
ミネアポリスにある低価格の小さなトランジショナルスタイルのおしゃれな子供用バスルーム (シェーカースタイル扉のキャビネット、グレーのキャビネット、アルコーブ型浴槽、シャワー付き浴槽 、分離型トイレ、グレーの壁、セラミックタイルの床、アンダーカウンター洗面器、クオーツストーンの洗面台、グレーの床、シャワーカーテン、白い洗面カウンター、洗面台1つ、造り付け洗面台) の写真

シカゴにある中くらいなモダンスタイルのおしゃれな子供用バスルーム (シェーカースタイル扉のキャビネット、グレーのキャビネット、ドロップイン型浴槽、シャワー付き浴槽 、グレーのタイル、セラミックタイル、グレーの壁、磁器タイルの床、クオーツストーンの洗面台、黒い床、引戸のシャワー、白い洗面カウンター、洗面台1つ、造り付け洗面台) の写真

カルガリーにあるお手頃価格の中くらいなビーチスタイルのおしゃれな子供用バスルーム (シェーカースタイル扉のキャビネット、淡色木目調キャビネット、ドロップイン型浴槽、シャワー付き浴槽 、マルチカラーのタイル、青い壁、アンダーカウンター洗面器、クオーツストーンの洗面台、マルチカラーの床、白い洗面カウンター、シャワーベンチ、洗面台2つ、造り付け洗面台) の写真

We removed a hall closet to expand the bathroom area, enabling us to create two rectangular bathrooms instead of two intertwined bathrooms. In the primary bathroom, we added a full-sized shower with a bench, as well as plenty of cabinet storage.
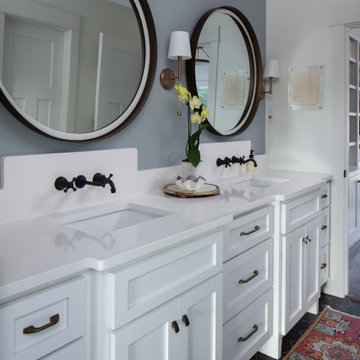
バーミングハムにある高級な中くらいなトラディショナルスタイルのおしゃれな子供用バスルーム (落し込みパネル扉のキャビネット、白いキャビネット、アルコーブ型浴槽、シャワー付き浴槽 、分離型トイレ、ベージュのタイル、白い壁、セラミックタイルの床、アンダーカウンター洗面器、クオーツストーンの洗面台、黒い床、開き戸のシャワー、白い洗面カウンター、洗面台2つ、造り付け洗面台) の写真

This bathtub shower combination looks fantastic. An alcove tub with large format ceramic shower wall tile and black shower fixtures and valves. The glass sliding shower door has black barn door hardware. Black Schluter trim for the large shower niche and shower tile edges.
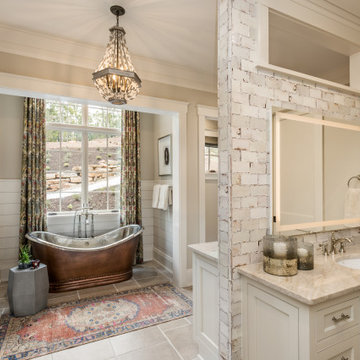
他の地域にあるラスティックスタイルのおしゃれな子供用バスルーム (中間色木目調キャビネット、アルコーブ型浴槽、シャワー付き浴槽 、青いタイル、サブウェイタイル、珪岩の洗面台、シャワーカーテン、グレーの洗面カウンター、洗面台1つ、造り付け洗面台) の写真

In this Gainesville guest bath design, Shiloh Select Poplar Seagull finish cabinetry enhances the natural tones of the wood. The combination of natural wood with Richelieu brushed nickel hardware, a white countertop and sink with a Delta two-handled faucet creates a bright, welcoming space for this hall bathroom. The vanity area is finished off with a Glasscrafters mirrored medicine cabinet and Kichler wall sconces. A half wall separates the vanity from a Toto Drake II toilet, which sits next to the combination bathtub/shower. The Kohler Archer tub, faucet, and showerheads enhance the style of this space along with Dal Rittenhouse white subway tile with a mosaic tile border. The shower also includes corner shelves and grab bars.

リトルロックにある低価格の小さなカントリー風のおしゃれな子供用バスルーム (シェーカースタイル扉のキャビネット、白いキャビネット、アルコーブ型浴槽、シャワー付き浴槽 、分離型トイレ、グレーのタイル、セラミックタイル、グレーの壁、磁器タイルの床、アンダーカウンター洗面器、御影石の洗面台、グレーの床、シャワーカーテン、マルチカラーの洗面カウンター、ニッチ、洗面台1つ、造り付け洗面台) の写真

This guest bathroom design in Odenton, MD is a cozy space perfect for guests or for a family bathroom. It features HomeCrest by MasterBrand Sedona maple cabinetry in a Cadet Blue finish. The cabinetry is accented by hardware in a brushed finish and a Q Quartz Calacatta Vicenza countertop. The vanity includes a Kohler Archer sink and Mirabelle Provincetown single hole faucet. It also incorporates a large mirror and a Quoizel 4 light vanity light, making it an ideal space to get ready for the day. This bathroom design includes a three wall alcove Kohler Archer soaker tub with armrests and lumbar support, perfect for a relaxing bath. The combination tub/shower also has a Mirabelle shower valve and Delta In2ition 2-in-1 multi-function shower with wall mounted shower arm. The sleek shower design includes gray glossy 4 x 16 subway tile with a Schluter brushed nickel edge and two larger shower shelves. Mirabelle Provincetown towel bar and ring offer ideally positioned places to hang towels. Anatolia Eramosa Silver 12 x 24 floor tile completes this design style. The total home project also included reconfiguring the hallway, master bath, and kitchen.

The guest bath at times will be used by up to twelve people. The tub/shower and watercloset are each behind their own doors to make sharing easier. An extra deep counter and ledge above provides space for guests to lay out toiletries.

Newly remodeled bathroom with a bright and airy feel. Check out the floor tile design!
サンフランシスコにあるお手頃価格の中くらいなトランジショナルスタイルのおしゃれな子供用バスルーム (インセット扉のキャビネット、白いキャビネット、アルコーブ型浴槽、シャワー付き浴槽 、ビデ、白い壁、モザイクタイル、アンダーカウンター洗面器、コンクリートの洗面台、グレーの床、引戸のシャワー、グレーの洗面カウンター、洗面台1つ、造り付け洗面台) の写真
サンフランシスコにあるお手頃価格の中くらいなトランジショナルスタイルのおしゃれな子供用バスルーム (インセット扉のキャビネット、白いキャビネット、アルコーブ型浴槽、シャワー付き浴槽 、ビデ、白い壁、モザイクタイル、アンダーカウンター洗面器、コンクリートの洗面台、グレーの床、引戸のシャワー、グレーの洗面カウンター、洗面台1つ、造り付け洗面台) の写真
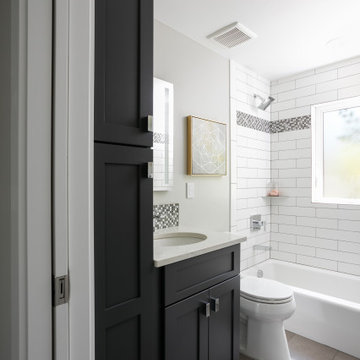
Modern yet neutral bathroom remodel featuring subway tile and a glass tile accent strip.
デンバーにあるお手頃価格の中くらいなトランジショナルスタイルのおしゃれな子供用バスルーム (シェーカースタイル扉のキャビネット、黒いキャビネット、アルコーブ型浴槽、シャワー付き浴槽 、一体型トイレ 、グレーのタイル、ガラスタイル、グレーの壁、磁器タイルの床、アンダーカウンター洗面器、クオーツストーンの洗面台、ベージュの床、引戸のシャワー、白い洗面カウンター、洗面台1つ、造り付け洗面台) の写真
デンバーにあるお手頃価格の中くらいなトランジショナルスタイルのおしゃれな子供用バスルーム (シェーカースタイル扉のキャビネット、黒いキャビネット、アルコーブ型浴槽、シャワー付き浴槽 、一体型トイレ 、グレーのタイル、ガラスタイル、グレーの壁、磁器タイルの床、アンダーカウンター洗面器、クオーツストーンの洗面台、ベージュの床、引戸のシャワー、白い洗面カウンター、洗面台1つ、造り付け洗面台) の写真
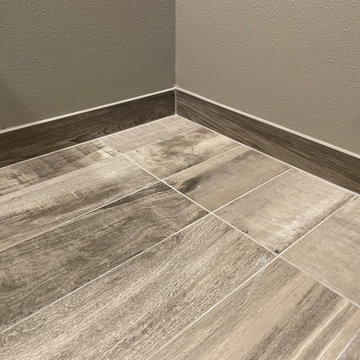
Custom Surface Solutions (www.css-tile.com) - Owner Craig Thompson (512) 966-8296. This project shows a complete remodel of a Guest Bathroom.. New Kohler Soaker Tub with Delta Ashlyn shower faucet and multi-function head. New Vanity with 36" sink base and 15" Drawer Base cabinet. Tebas Black Granite countertop. Miseno 21" undermount sink, Delta Ashlyn Single Hole faucet. 12 x 24 Quartzite Iron tile using vertical aligned layout pattern. Gray wood grain 8 x 40 plank floor tile using aligned layout pattern.
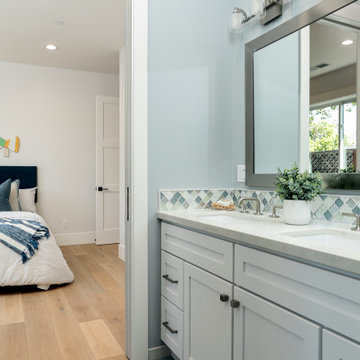
サンフランシスコにあるお手頃価格の中くらいなコンテンポラリースタイルのおしゃれな子供用バスルーム (シェーカースタイル扉のキャビネット、白いキャビネット、アルコーブ型浴槽、シャワー付き浴槽 、分離型トイレ、白いタイル、磁器タイル、青い壁、セラミックタイルの床、アンダーカウンター洗面器、クオーツストーンの洗面台、青い床、開き戸のシャワー、グレーの洗面カウンター、ニッチ、洗面台2つ、造り付け洗面台) の写真
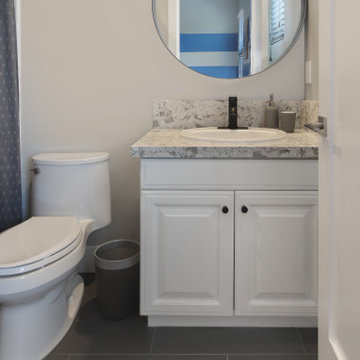
オレンジカウンティにある高級な小さなモダンスタイルのおしゃれな子供用バスルーム (シェーカースタイル扉のキャビネット、白いキャビネット、シャワー付き浴槽 、一体型トイレ 、白い壁、磁器タイルの床、オーバーカウンターシンク、クオーツストーンの洗面台、グレーの床、シャワーカーテン、白い洗面カウンター、洗面台1つ、造り付け洗面台) の写真
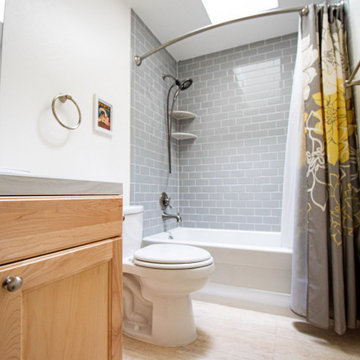
Kids bathroom update. Kept existing vanity. Used large porcelain tile for new countertop to reduce grout lines. New sink. Grey subway tile shower and new fixtures. Luxury vinyl tile flooring.
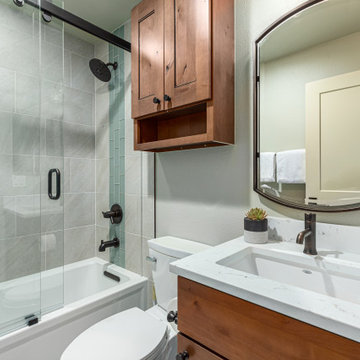
デンバーにある中くらいなトランジショナルスタイルのおしゃれな子供用バスルーム (インセット扉のキャビネット、中間色木目調キャビネット、アルコーブ型浴槽、シャワー付き浴槽 、分離型トイレ、白いタイル、セラミックタイル、白い壁、アンダーカウンター洗面器、クオーツストーンの洗面台、引戸のシャワー、白い洗面カウンター、洗面台1つ、造り付け洗面台) の写真

Complete bathroom remodel
フェニックスにある高級な中くらいなモダンスタイルのおしゃれな子供用バスルーム (シェーカースタイル扉のキャビネット、白いキャビネット、アンダーマウント型浴槽、シャワー付き浴槽 、分離型トイレ、白いタイル、サブウェイタイル、白い壁、セラミックタイルの床、アンダーカウンター洗面器、珪岩の洗面台、黒い床、シャワーカーテン、白い洗面カウンター、洗面台2つ、造り付け洗面台、塗装板張りの壁) の写真
フェニックスにある高級な中くらいなモダンスタイルのおしゃれな子供用バスルーム (シェーカースタイル扉のキャビネット、白いキャビネット、アンダーマウント型浴槽、シャワー付き浴槽 、分離型トイレ、白いタイル、サブウェイタイル、白い壁、セラミックタイルの床、アンダーカウンター洗面器、珪岩の洗面台、黒い床、シャワーカーテン、白い洗面カウンター、洗面台2つ、造り付け洗面台、塗装板張りの壁) の写真
子供用バスルーム・バスルーム (シャワー付き浴槽 、造り付け洗面台) の写真
5