子供用バスルーム・バスルーム (三角天井、シャワー付き浴槽 、造り付け洗面台) の写真
絞り込み:
資材コスト
並び替え:今日の人気順
写真 1〜20 枚目(全 33 枚)
1/5

グランドラピッズにあるお手頃価格の広いカントリー風のおしゃれな子供用バスルーム (落し込みパネル扉のキャビネット、グレーのキャビネット、シャワー付き浴槽 、分離型トイレ、磁器タイル、白い壁、無垢フローリング、アンダーカウンター洗面器、クオーツストーンの洗面台、グレーの床、シャワーカーテン、白い洗面カウンター、洗面台2つ、造り付け洗面台、三角天井) の写真

Hall Bathroom Renovation in Pennington, NJ. Secondary bathroom features beautiful painted gray double vanity with calacatta roma quartz countertops. Deep soaker tub surrounded by bright white beveled subway tile. Undermount sinks with brushed nickel hardware. Recessed lights throughout. Pocket door separates vanity area from tub & toilet. Octagon & Dot White with Gray tile flooring.
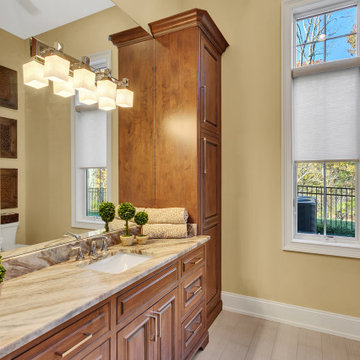
secondary bathroom with tub and window
他の地域にあるラグジュアリーな巨大なモダンスタイルのおしゃれな子供用バスルーム (家具調キャビネット、中間色木目調キャビネット、アルコーブ型浴槽、シャワー付き浴槽 、分離型トイレ、茶色いタイル、磁器タイル、ベージュの壁、磁器タイルの床、アンダーカウンター洗面器、御影石の洗面台、グレーの床、シャワーカーテン、マルチカラーの洗面カウンター、ニッチ、洗面台2つ、造り付け洗面台、三角天井) の写真
他の地域にあるラグジュアリーな巨大なモダンスタイルのおしゃれな子供用バスルーム (家具調キャビネット、中間色木目調キャビネット、アルコーブ型浴槽、シャワー付き浴槽 、分離型トイレ、茶色いタイル、磁器タイル、ベージュの壁、磁器タイルの床、アンダーカウンター洗面器、御影石の洗面台、グレーの床、シャワーカーテン、マルチカラーの洗面カウンター、ニッチ、洗面台2つ、造り付け洗面台、三角天井) の写真

The footprint of this bathroom remained true to its original form. Finishes were updated with a focus on staying true to the original craftsman aesthetic of this Sears Kit Home. This pull and replace bathroom remodel was designed and built by Meadowlark Design + Build in Ann Arbor, Michigan. Photography by Sean Carter.
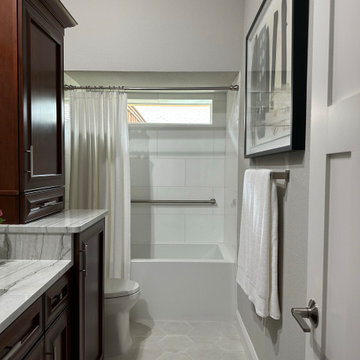
ダラスにある高級な小さなトランジショナルスタイルのおしゃれな子供用バスルーム (シェーカースタイル扉のキャビネット、濃色木目調キャビネット、ドロップイン型浴槽、シャワー付き浴槽 、一体型トイレ 、グレーのタイル、大理石タイル、グレーの壁、セラミックタイルの床、アンダーカウンター洗面器、珪岩の洗面台、白い床、シャワーカーテン、白い洗面カウンター、洗面台1つ、造り付け洗面台、三角天井) の写真
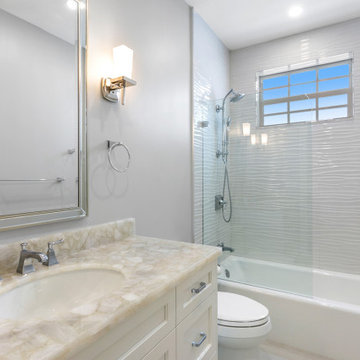
Guest Bathroom - Beautiful Studs-Out-Remodel in Palm Beach Gardens, FL. We gutted this house "to the studs," taking it down to its original floor plan. Drywall, insulation, flooring, tile, cabinetry, doors and windows, trim and base, plumbing, the roof, landscape, and ceiling fixtures were stripped away, leaving nothing but beams and unfinished flooring. Essentially, we demolished the home's interior to rebuild it from scratch.
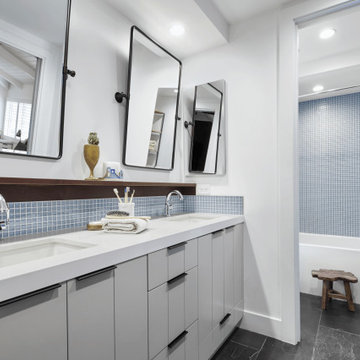
オレンジカウンティにある広いビーチスタイルのおしゃれな子供用バスルーム (フラットパネル扉のキャビネット、グレーのキャビネット、アルコーブ型浴槽、シャワー付き浴槽 、一体型トイレ 、白いタイル、磁器タイル、白い壁、磁器タイルの床、アンダーカウンター洗面器、大理石の洗面台、グレーの床、シャワーカーテン、白い洗面カウンター、洗面台2つ、造り付け洗面台、三角天井、白い天井) の写真

サンフランシスコにあるお手頃価格の中くらいなカントリー風のおしゃれな子供用バスルーム (フラットパネル扉のキャビネット、淡色木目調キャビネット、ドロップイン型浴槽、シャワー付き浴槽 、一体型トイレ 、白いタイル、セラミックタイル、紫の壁、コンクリートの床、オーバーカウンターシンク、クオーツストーンの洗面台、白い床、シャワーカーテン、グレーの洗面カウンター、ニッチ、洗面台2つ、造り付け洗面台、三角天井) の写真
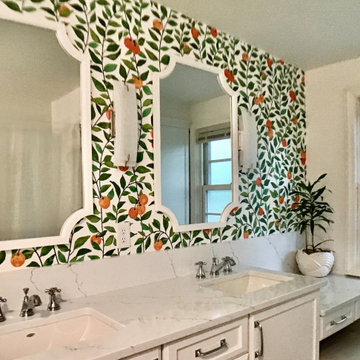
It was fun to mix vintage fixtures, with a more whimsical wallpaper, offers an uplifting, transitional feel to the space. My client also wanted to incorporate orange colors as an accent.

タンパにある高級な中くらいなトラディショナルスタイルのおしゃれな子供用バスルーム (シェーカースタイル扉のキャビネット、白いキャビネット、アルコーブ型浴槽、シャワー付き浴槽 、一体型トイレ 、黄色いタイル、ガラスタイル、グレーの壁、木目調タイルの床、アンダーカウンター洗面器、御影石の洗面台、茶色い床、シャワーカーテン、マルチカラーの洗面カウンター、ニッチ、洗面台1つ、造り付け洗面台、三角天井) の写真
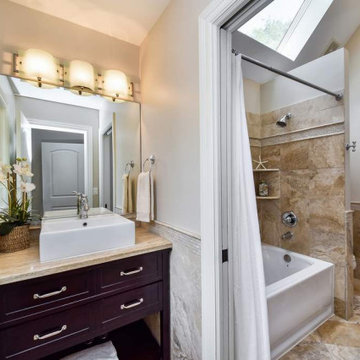
Beautiful Jack and Jill Bathroom with individual vessels sinks and shared shower/toilet room.
シカゴにある高級な広いトランジショナルスタイルのおしゃれな子供用バスルーム (家具調キャビネット、茶色いキャビネット、アルコーブ型浴槽、シャワー付き浴槽 、分離型トイレ、ベージュのタイル、磁器タイル、ベージュの壁、磁器タイルの床、ベッセル式洗面器、珪岩の洗面台、ベージュの床、シャワーカーテン、ベージュのカウンター、トイレ室、洗面台1つ、造り付け洗面台、三角天井) の写真
シカゴにある高級な広いトランジショナルスタイルのおしゃれな子供用バスルーム (家具調キャビネット、茶色いキャビネット、アルコーブ型浴槽、シャワー付き浴槽 、分離型トイレ、ベージュのタイル、磁器タイル、ベージュの壁、磁器タイルの床、ベッセル式洗面器、珪岩の洗面台、ベージュの床、シャワーカーテン、ベージュのカウンター、トイレ室、洗面台1つ、造り付け洗面台、三角天井) の写真
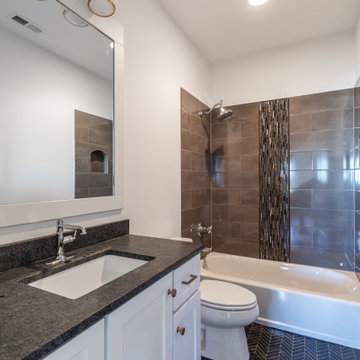
カンザスシティにある中くらいなモダンスタイルのおしゃれな子供用バスルーム (シェーカースタイル扉のキャビネット、白いキャビネット、洗面台1つ、造り付け洗面台、アルコーブ型浴槽、シャワー付き浴槽 、一体型トイレ 、茶色いタイル、セラミックタイル、白い壁、アンダーカウンター洗面器、ソープストーンの洗面台、黒い床、シャワーカーテン、黒い洗面カウンター、三角天井、白い天井) の写真
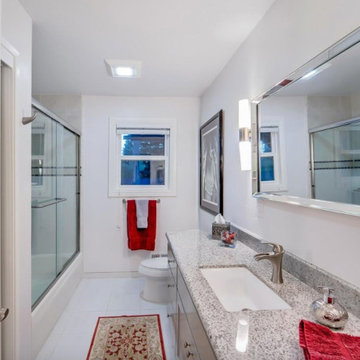
Hall Bath with tub/shower
サンフランシスコにあるお手頃価格の小さなラスティックスタイルのおしゃれな子供用バスルーム (フラットパネル扉のキャビネット、白いキャビネット、アルコーブ型浴槽、シャワー付き浴槽 、分離型トイレ、ベージュのタイル、セラミックタイル、ベージュの壁、セラミックタイルの床、アンダーカウンター洗面器、御影石の洗面台、白い床、引戸のシャワー、ブラウンの洗面カウンター、洗面台1つ、造り付け洗面台、三角天井) の写真
サンフランシスコにあるお手頃価格の小さなラスティックスタイルのおしゃれな子供用バスルーム (フラットパネル扉のキャビネット、白いキャビネット、アルコーブ型浴槽、シャワー付き浴槽 、分離型トイレ、ベージュのタイル、セラミックタイル、ベージュの壁、セラミックタイルの床、アンダーカウンター洗面器、御影石の洗面台、白い床、引戸のシャワー、ブラウンの洗面カウンター、洗面台1つ、造り付け洗面台、三角天井) の写真
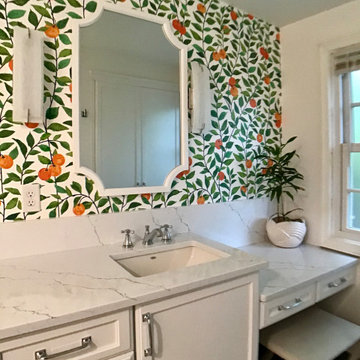
Note countertop installation detail - veining flows beautifully from one surface to another...all the way to the backsplash. mixing vintage fixtures, with a more whimsical wallpaper, offers an uplifting, transitional feel to the space.

Hello there loves. The Prickly Pear AirBnB in Scottsdale, Arizona is a transformation of an outdated residential space into a vibrant, welcoming and quirky short term rental. As an Interior Designer, I envision how a house can be exponentially improved into a beautiful home and relish in the opportunity to support my clients take the steps to make those changes. It is a delicate balance of a family’s diverse style preferences, my personal artistic expression, the needs of the family who yearn to enjoy their home, and a symbiotic partnership built on mutual respect and trust. This is what I am truly passionate about and absolutely love doing. If the potential of working with me to create a healing & harmonious home is appealing to your family, reach out to me and I'd love to offer you a complimentary discovery call to determine whether we are an ideal fit. I'd also love to collaborate with professionals as a resource for your clientele. ?
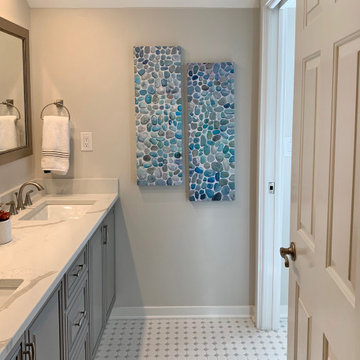
中くらいなコンテンポラリースタイルのおしゃれな子供用バスルーム (レイズドパネル扉のキャビネット、グレーのキャビネット、アルコーブ型浴槽、シャワー付き浴槽 、一体型トイレ 、白いタイル、サブウェイタイル、白い壁、大理石の床、アンダーカウンター洗面器、クオーツストーンの洗面台、白い床、シャワーカーテン、白い洗面カウンター、ニッチ、洗面台2つ、造り付け洗面台、三角天井) の写真

Gut remodel, opening up space, raising ceiling. New flooring, all new plumbing and lighting fixtures, custom cabinetry and mirror, vinyl covering, engineered quartz countertop
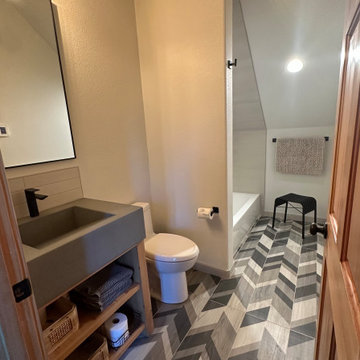
Small kids bath with patterned tile floors and cement sink
オースティンにある小さなモダンスタイルのおしゃれな子供用バスルーム (淡色木目調キャビネット、アルコーブ型浴槽、シャワー付き浴槽 、一体型トイレ 、ベージュのタイル、白い壁、磁器タイルの床、一体型シンク、コンクリートの洗面台、マルチカラーの床、オープンシャワー、グレーの洗面カウンター、ニッチ、洗面台1つ、造り付け洗面台、三角天井) の写真
オースティンにある小さなモダンスタイルのおしゃれな子供用バスルーム (淡色木目調キャビネット、アルコーブ型浴槽、シャワー付き浴槽 、一体型トイレ 、ベージュのタイル、白い壁、磁器タイルの床、一体型シンク、コンクリートの洗面台、マルチカラーの床、オープンシャワー、グレーの洗面カウンター、ニッチ、洗面台1つ、造り付け洗面台、三角天井) の写真
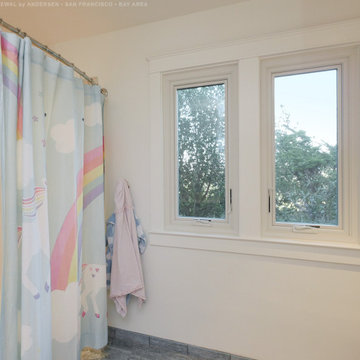
New casement windows we installed in this bright and cheerful kid's bathroom. This delightful bathroom in a jack-and-jill style looks great with two new replacement windows installed. New Windows for your home area just a phone call away with Renewal by Andersen of San Francisco serving the whole Bay Area.
Find out more about replacing your home windows -- Contact Us Today! 844-245-2799

The guest bath at times will be used by up to twelve people. The tub/shower and watercloset are each behind their own doors to make sharing easier. An extra deep counter and ledge above provides space for guests to lay out toiletries.
子供用バスルーム・バスルーム (三角天井、シャワー付き浴槽 、造り付け洗面台) の写真
1