浴室・バスルーム (マルチカラーの床、オープン型シャワー、磁器タイル) の写真
絞り込み:
資材コスト
並び替え:今日の人気順
写真 1〜20 枚目(全 851 枚)
1/4

ワシントンD.C.にある高級な中くらいなコンテンポラリースタイルのおしゃれな子供用バスルーム (フラットパネル扉のキャビネット、グレーのキャビネット、オープン型シャワー、一体型トイレ 、白いタイル、磁器タイル、白い壁、磁器タイルの床、一体型シンク、クオーツストーンの洗面台、マルチカラーの床、オープンシャワー、白い洗面カウンター) の写真

Brunswick Parlour transforms a Victorian cottage into a hard-working, personalised home for a family of four.
Our clients loved the character of their Brunswick terrace home, but not its inefficient floor plan and poor year-round thermal control. They didn't need more space, they just needed their space to work harder.
The front bedrooms remain largely untouched, retaining their Victorian features and only introducing new cabinetry. Meanwhile, the main bedroom’s previously pokey en suite and wardrobe have been expanded, adorned with custom cabinetry and illuminated via a generous skylight.
At the rear of the house, we reimagined the floor plan to establish shared spaces suited to the family’s lifestyle. Flanked by the dining and living rooms, the kitchen has been reoriented into a more efficient layout and features custom cabinetry that uses every available inch. In the dining room, the Swiss Army Knife of utility cabinets unfolds to reveal a laundry, more custom cabinetry, and a craft station with a retractable desk. Beautiful materiality throughout infuses the home with warmth and personality, featuring Blackbutt timber flooring and cabinetry, and selective pops of green and pink tones.
The house now works hard in a thermal sense too. Insulation and glazing were updated to best practice standard, and we’ve introduced several temperature control tools. Hydronic heating installed throughout the house is complemented by an evaporative cooling system and operable skylight.
The result is a lush, tactile home that increases the effectiveness of every existing inch to enhance daily life for our clients, proving that good design doesn’t need to add space to add value.

他の地域にあるお手頃価格の広いコンテンポラリースタイルのおしゃれなマスターバスルーム (落し込みパネル扉のキャビネット、濃色木目調キャビネット、置き型浴槽、オープン型シャワー、マルチカラーのタイル、磁器タイル、磁器タイルの床、オーバーカウンターシンク、クオーツストーンの洗面台、マルチカラーの床、オープンシャワー、マルチカラーの洗面カウンター、ニッチ、洗面台2つ、造り付け洗面台) の写真

Photo Credit:
Aimée Mazzenga
シカゴにある広いコンテンポラリースタイルのおしゃれなマスターバスルーム (インセット扉のキャビネット、淡色木目調キャビネット、ドロップイン型浴槽、オープン型シャワー、分離型トイレ、白いタイル、磁器タイル、マルチカラーの壁、磁器タイルの床、アンダーカウンター洗面器、タイルの洗面台、マルチカラーの床、オープンシャワー、白い洗面カウンター) の写真
シカゴにある広いコンテンポラリースタイルのおしゃれなマスターバスルーム (インセット扉のキャビネット、淡色木目調キャビネット、ドロップイン型浴槽、オープン型シャワー、分離型トイレ、白いタイル、磁器タイル、マルチカラーの壁、磁器タイルの床、アンダーカウンター洗面器、タイルの洗面台、マルチカラーの床、オープンシャワー、白い洗面カウンター) の写真

アトランタにあるお手頃価格の小さなモダンスタイルのおしゃれなバスルーム (浴槽なし) (シェーカースタイル扉のキャビネット、白いキャビネット、オープン型シャワー、一体型トイレ 、マルチカラーのタイル、磁器タイル、クッションフロア、アンダーカウンター洗面器、クオーツストーンの洗面台、マルチカラーの床、引戸のシャワー、グレーの洗面カウンター、ニッチ、洗面台1つ、造り付け洗面台) の写真

シアトルにある小さなモダンスタイルのおしゃれなバスルーム (浴槽なし) (シェーカースタイル扉のキャビネット、グレーのキャビネット、オープン型シャワー、一体型トイレ 、グレーのタイル、磁器タイル、グレーの壁、磁器タイルの床、オーバーカウンターシンク、クオーツストーンの洗面台、マルチカラーの床、引戸のシャワー、白い洗面カウンター、ニッチ、洗面台1つ、独立型洗面台) の写真
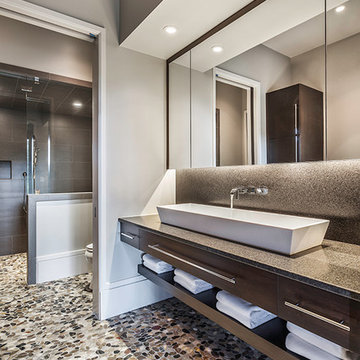
Inspiro 8 Studio
他の地域にある高級な広いトランジショナルスタイルのおしゃれなサウナ (フラットパネル扉のキャビネット、濃色木目調キャビネット、グレーのタイル、磁器タイル、グレーの壁、玉石タイル、ベッセル式洗面器、御影石の洗面台、オープン型シャワー、一体型トイレ 、マルチカラーの床、オープンシャワー) の写真
他の地域にある高級な広いトランジショナルスタイルのおしゃれなサウナ (フラットパネル扉のキャビネット、濃色木目調キャビネット、グレーのタイル、磁器タイル、グレーの壁、玉石タイル、ベッセル式洗面器、御影石の洗面台、オープン型シャワー、一体型トイレ 、マルチカラーの床、オープンシャワー) の写真
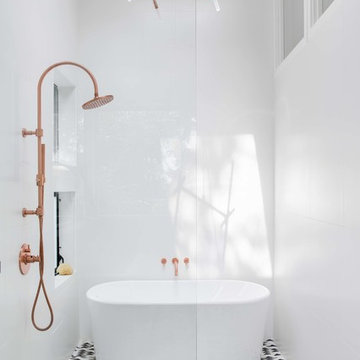
Chad Mellon
ロサンゼルスにある高級な中くらいなモダンスタイルのおしゃれなマスターバスルーム (フラットパネル扉のキャビネット、淡色木目調キャビネット、置き型浴槽、オープン型シャワー、分離型トイレ、白いタイル、磁器タイル、白い壁、大理石の床、一体型シンク、大理石の洗面台、マルチカラーの床、オープンシャワー、グレーの洗面カウンター) の写真
ロサンゼルスにある高級な中くらいなモダンスタイルのおしゃれなマスターバスルーム (フラットパネル扉のキャビネット、淡色木目調キャビネット、置き型浴槽、オープン型シャワー、分離型トイレ、白いタイル、磁器タイル、白い壁、大理石の床、一体型シンク、大理石の洗面台、マルチカラーの床、オープンシャワー、グレーの洗面カウンター) の写真
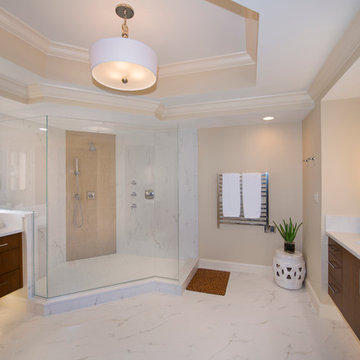
Our clients desperately needed a new master bathroom that had a better function, flow and aesthetic. Incorporating all of the family’s needs and desires, Progressive Design Build designed a new layout that accomplished all of their goals.
We started by removing the large Jacuzzi tub and tub deck and moving the vanity to the old shower location, making room for a new walk-in shower and heated towel bar that the owners wanted.
During demolition, a unique challenge presented itself. We found a vent pipe in the middle of the new vanity cabinet location, which wasn’t part of the original building drawings. Due to its location in a high-rise condo, which also serviced some of the floors below, we couldn’t move the pipe very far.
Through creative planning meetings and design, as well as innovative cabinetry solutions, we were able to work around the pipe.
The finishes on the project were much more contemporary giving the new master bathroom a subtle sophistication and understated elegance. The cabinets were designed with straight, simple lines and they were custom built with a deep, rich brown finish. The richness of the dark cabinetry juxtaposed with the elegance of the white porcelain tile floor and white Quartzite countertop, contributed to the room’s sophistication and the modern look that the clients desired.
In the end, all project goals were achieved!
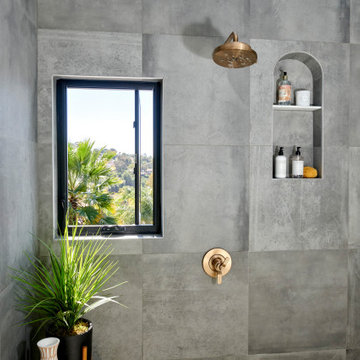
サンディエゴにあるラグジュアリーな広いコンテンポラリースタイルのおしゃれなマスターバスルーム (フラットパネル扉のキャビネット、淡色木目調キャビネット、置き型浴槽、オープン型シャワー、ビデ、グレーのタイル、磁器タイル、白い壁、玉石タイル、一体型シンク、クオーツストーンの洗面台、マルチカラーの床、オープンシャワー、ベージュのカウンター、ニッチ、洗面台1つ、フローティング洗面台) の写真

modern country house en-suite green bathroom 3D design and final space, green smoke panelling and walk in shower
バッキンガムシャーにあるお手頃価格の中くらいなカントリー風のおしゃれなマスターバスルーム (フラットパネル扉のキャビネット、黒いキャビネット、置き型浴槽、オープン型シャワー、一体型トイレ 、緑のタイル、磁器タイル、緑の壁、セラミックタイルの床、ベッセル式洗面器、珪岩の洗面台、マルチカラーの床、オープンシャワー、グレーの洗面カウンター、洗面台2つ、独立型洗面台、三角天井、パネル壁) の写真
バッキンガムシャーにあるお手頃価格の中くらいなカントリー風のおしゃれなマスターバスルーム (フラットパネル扉のキャビネット、黒いキャビネット、置き型浴槽、オープン型シャワー、一体型トイレ 、緑のタイル、磁器タイル、緑の壁、セラミックタイルの床、ベッセル式洗面器、珪岩の洗面台、マルチカラーの床、オープンシャワー、グレーの洗面カウンター、洗面台2つ、独立型洗面台、三角天井、パネル壁) の写真
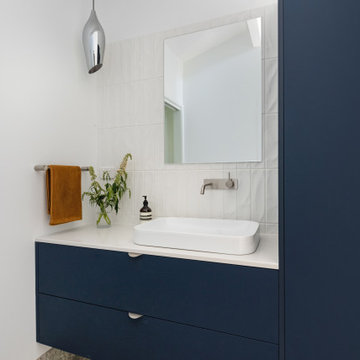
Family Three-way Bathroom
キャンベラにある高級な広いモダンスタイルのおしゃれなマスターバスルーム (家具調キャビネット、青いキャビネット、オープン型シャワー、一体型トイレ 、マルチカラーのタイル、磁器タイル、白い壁、セラミックタイルの床、オーバーカウンターシンク、クオーツストーンの洗面台、マルチカラーの床、オープンシャワー、白い洗面カウンター、ニッチ、洗面台2つ、造り付け洗面台) の写真
キャンベラにある高級な広いモダンスタイルのおしゃれなマスターバスルーム (家具調キャビネット、青いキャビネット、オープン型シャワー、一体型トイレ 、マルチカラーのタイル、磁器タイル、白い壁、セラミックタイルの床、オーバーカウンターシンク、クオーツストーンの洗面台、マルチカラーの床、オープンシャワー、白い洗面カウンター、ニッチ、洗面台2つ、造り付け洗面台) の写真

Last, but not least, we created a master bath oasis for this amazing family to relax in... look at that flooring! The space had an angular shape, so we made the most of the area by creating a spacious walk-in shower with bench seat. The freestanding soaking tub is a focal point and provides hours of relaxation after a long day. The double sink vanity and full wall mirror round out the room and make husband and wife getting ready a breeze.
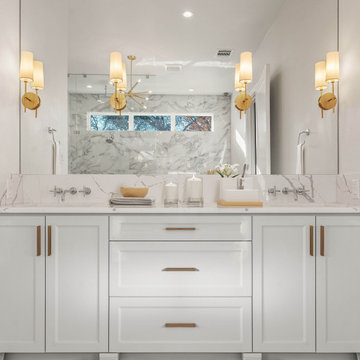
ダラスにある高級な中くらいなトランジショナルスタイルのおしゃれなマスターバスルーム (シェーカースタイル扉のキャビネット、白いキャビネット、置き型浴槽、オープン型シャワー、マルチカラーのタイル、磁器タイル、白い壁、磁器タイルの床、クオーツストーンの洗面台、マルチカラーの床、オープンシャワー、白い洗面カウンター、シャワーベンチ、洗面台2つ、造り付け洗面台) の写真
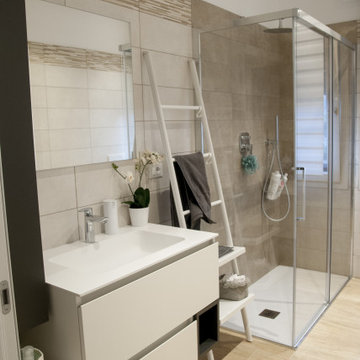
Bagno dalle tonalità calde impostato su un ventaglio di tonalità attorno al beige.
ボローニャにある中くらいなコンテンポラリースタイルのおしゃれなバスルーム (浴槽なし) (白いキャビネット、オープン型シャワー、壁掛け式トイレ、ベージュのタイル、磁器タイル、白い壁、磁器タイルの床、オーバーカウンターシンク、人工大理石カウンター、マルチカラーの床、引戸のシャワー、白い洗面カウンター、洗面台1つ、フローティング洗面台) の写真
ボローニャにある中くらいなコンテンポラリースタイルのおしゃれなバスルーム (浴槽なし) (白いキャビネット、オープン型シャワー、壁掛け式トイレ、ベージュのタイル、磁器タイル、白い壁、磁器タイルの床、オーバーカウンターシンク、人工大理石カウンター、マルチカラーの床、引戸のシャワー、白い洗面カウンター、洗面台1つ、フローティング洗面台) の写真
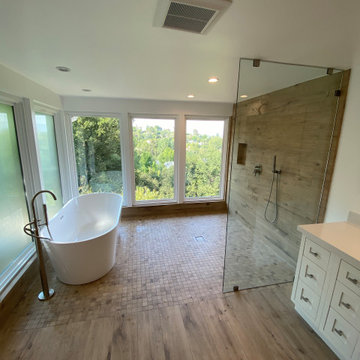
Master Bathroom renovation. This bathroom was in need of a major upgrade. Completely renovated and we opened up this bathroom to expose the amazing scenic view of the valley
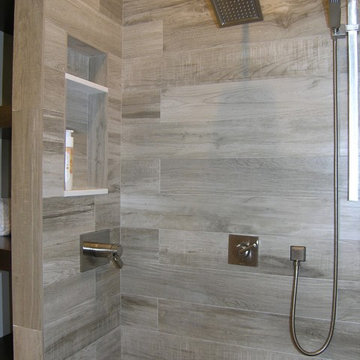
タンパにあるお手頃価格の広いコンテンポラリースタイルのおしゃれなマスターバスルーム (フラットパネル扉のキャビネット、濃色木目調キャビネット、置き型浴槽、オープン型シャワー、分離型トイレ、グレーのタイル、磁器タイル、マルチカラーの壁、磁器タイルの床、アンダーカウンター洗面器、クオーツストーンの洗面台、マルチカラーの床、オープンシャワー、白い洗面カウンター) の写真

Renovation of a master bath suite, dressing room and laundry room in a log cabin farm house. Project involved expanding the space to almost three times the original square footage, which resulted in the attractive exterior rock wall becoming a feature interior wall in the bathroom, accenting the stunning copper soaking bathtub.
A two tone brick floor in a herringbone pattern compliments the variations of color on the interior rock and log walls. A large picture window near the copper bathtub allows for an unrestricted view to the farmland. The walk in shower walls are porcelain tiles and the floor and seat in the shower are finished with tumbled glass mosaic penny tile. His and hers vanities feature soapstone counters and open shelving for storage.
Concrete framed mirrors are set above each vanity and the hand blown glass and concrete pendants compliment one another.
Interior Design & Photo ©Suzanne MacCrone Rogers
Architectural Design - Robert C. Beeland, AIA, NCARB
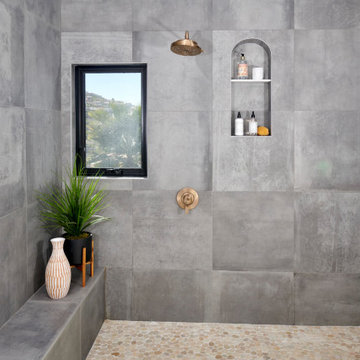
サンディエゴにあるラグジュアリーな広いコンテンポラリースタイルのおしゃれなマスターバスルーム (フラットパネル扉のキャビネット、淡色木目調キャビネット、置き型浴槽、オープン型シャワー、ビデ、グレーのタイル、磁器タイル、白い壁、玉石タイル、一体型シンク、クオーツストーンの洗面台、マルチカラーの床、オープンシャワー、ベージュのカウンター、ニッチ、洗面台1つ、フローティング洗面台) の写真
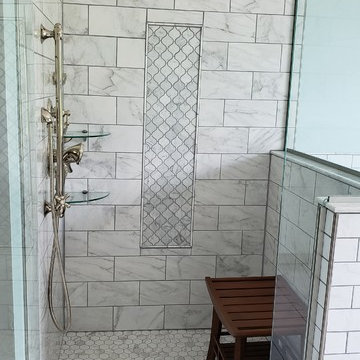
Claw foot soaking tub with Delta Cassidy floor mounted faucet with hand held wand, glass enclosed stand up shower with Delta Cassidy shower rain head, wand & body jets, JSI Dover shaker style vanity, radiant floor heat with smart thermostat. Crystal & chrome light fixtures, 12x24 Carrara Marble porcelain floor tile, 3x6 carrara marble porcelain wall tile, 6x12 carrara marble porcelain shower wall tile, Genuine marble arabesque accent tile, carrara marble hexagon porcelain shower floor. two piece Kohler toilet,
浴室・バスルーム (マルチカラーの床、オープン型シャワー、磁器タイル) の写真
1