浴室・バスルーム (青い床、セメントタイル、モザイクタイル) の写真
並び替え:今日の人気順
写真 1〜20 枚目(全 344 枚)

What started as a kitchen and two-bathroom remodel evolved into a full home renovation plus conversion of the downstairs unfinished basement into a permitted first story addition, complete with family room, guest suite, mudroom, and a new front entrance. We married the midcentury modern architecture with vintage, eclectic details and thoughtful materials.

マイアミにある小さなトラディショナルスタイルのおしゃれなバスルーム (浴槽なし) (フラットパネル扉のキャビネット、白いキャビネット、バリアフリー、分離型トイレ、青いタイル、モザイクタイル、白い壁、モザイクタイル、一体型シンク、青い床、開き戸のシャワー、白い洗面カウンター、洗面台1つ、フローティング洗面台) の写真

We plastered the walls and ceilings throughout this expansive Hill Country home for Baxter Design Group. The plastering and the custom stained beams and woodwork throughout give this home an authentic Old World vibe.
Guest Bathroom featuring blue and white tile and plaster walls.

A large window of edged glass brings in diffused light without sacrificing privacy. Two tall medicine cabinets hover in front are actually hung from the header. Long skylight directly above the counter fills the room with natural light. A wide ribbon of shimmery blue terrazzo tiles flows from the back wall of the tub, across the floor, and up the back of the wall hung toilet on the opposite side of the room.
Bax+Towner photography

Master Bathroom
ロサンゼルスにあるラグジュアリーな中くらいな地中海スタイルのおしゃれなマスターバスルーム (フラットパネル扉のキャビネット、白いキャビネット、置き型浴槽、一体型トイレ 、青いタイル、セメントタイル、白い壁、セラミックタイルの床、アンダーカウンター洗面器、大理石の洗面台、青い床、白い洗面カウンター、シャワーベンチ、洗面台2つ、造り付け洗面台、三角天井) の写真
ロサンゼルスにあるラグジュアリーな中くらいな地中海スタイルのおしゃれなマスターバスルーム (フラットパネル扉のキャビネット、白いキャビネット、置き型浴槽、一体型トイレ 、青いタイル、セメントタイル、白い壁、セラミックタイルの床、アンダーカウンター洗面器、大理石の洗面台、青い床、白い洗面カウンター、シャワーベンチ、洗面台2つ、造り付け洗面台、三角天井) の写真
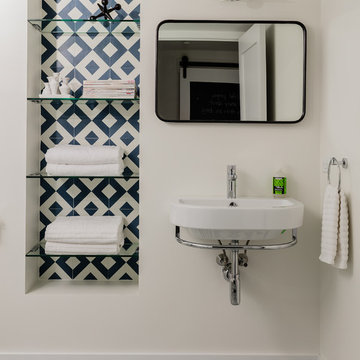
Michael J Lee
ニューヨークにある高級な小さなモダンスタイルのおしゃれなバスルーム (浴槽なし) (アルコーブ型シャワー、一体型トイレ 、青いタイル、セメントタイル、白い壁、セメントタイルの床、壁付け型シンク、青い床、開き戸のシャワー) の写真
ニューヨークにある高級な小さなモダンスタイルのおしゃれなバスルーム (浴槽なし) (アルコーブ型シャワー、一体型トイレ 、青いタイル、セメントタイル、白い壁、セメントタイルの床、壁付け型シンク、青い床、開き戸のシャワー) の写真
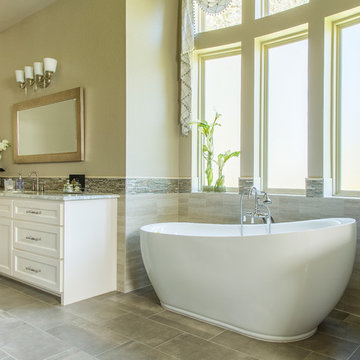
His and her vanities are separated by the free-standing tub giving each person their own comfortable space to get ready for the day. The mosaic tile backsplash traverses across the entire bathroom serving as a beautiful accent below each mirror and behind the free-standing bathtub. Porcelain floors and Fantasy Brown honed countertops add ease of maintenance to this well-used space. Crystal accents on the vanity lights and chandelier, glass knobs, and beautiful simple florals add an elegant touch.
Photographer: Daniel Angulo

バーリントンにある広いラスティックスタイルのおしゃれなマスターバスルーム (モザイクタイル、青いタイル、コンクリートの洗面台、青い床、落し込みパネル扉のキャビネット、淡色木目調キャビネット、コーナー設置型シャワー、分離型トイレ、緑の壁、アンダーカウンター洗面器、開き戸のシャワー、グリーンの洗面カウンター) の写真
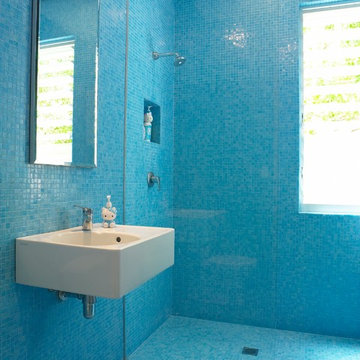
SWAD PL
シドニーにあるコンテンポラリースタイルのおしゃれな浴室 (バリアフリー、モザイクタイル、壁付け型シンク、青いタイル、青い床) の写真
シドニーにあるコンテンポラリースタイルのおしゃれな浴室 (バリアフリー、モザイクタイル、壁付け型シンク、青いタイル、青い床) の写真
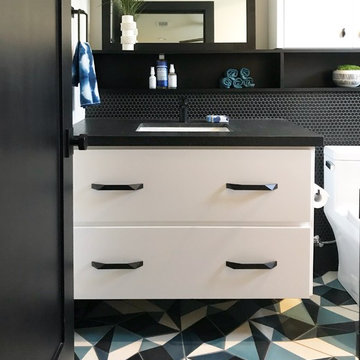
Modern and sleek bathroom with black, white and blue accents. White flat panel vanity with geometric, flat black hardware. Natural, leathered black granite countertops with mitered edge. Flat black Aqua Brass faucet and fixtures. Unique and functional shelf for storage with above toilet cabinet for optimal storage. Black penny rounds and a bold, encaustic Popham tile floor complete this bold design.
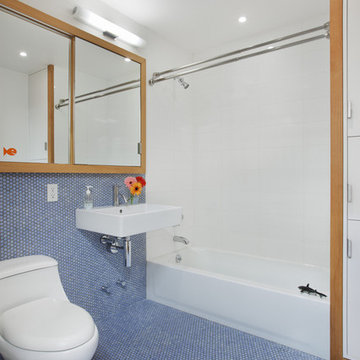
A cookie cutter developer three bedroom duplex was transformed into a four bedroom family friendly home complete with fine details and custom millwork. A home office, artist studio and even a full laundry room were added through a better use of space. Additionally, transoms were added to improve light and air circulation.
Instead of providing separate bedrooms for the two young children, we designed a single large bedroom with a sliding wall of Douglas fir. Half of the space can be configured as a playroom, with the children sleeping on the other side. The playroom can also function as a guest room.
Photo by Ofer Wolberger
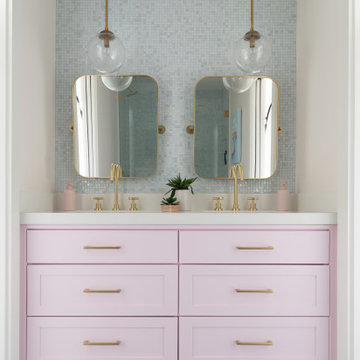
Jack and Jill bathroom
マイアミにあるお手頃価格の中くらいなコンテンポラリースタイルのおしゃれな子供用バスルーム (シェーカースタイル扉のキャビネット、茶色いキャビネット、ドロップイン型浴槽、シャワー付き浴槽 、一体型トイレ 、マルチカラーのタイル、モザイクタイル、ピンクの壁、セラミックタイルの床、オーバーカウンターシンク、クオーツストーンの洗面台、青い床、オープンシャワー、白い洗面カウンター、洗面台2つ、造り付け洗面台) の写真
マイアミにあるお手頃価格の中くらいなコンテンポラリースタイルのおしゃれな子供用バスルーム (シェーカースタイル扉のキャビネット、茶色いキャビネット、ドロップイン型浴槽、シャワー付き浴槽 、一体型トイレ 、マルチカラーのタイル、モザイクタイル、ピンクの壁、セラミックタイルの床、オーバーカウンターシンク、クオーツストーンの洗面台、青い床、オープンシャワー、白い洗面カウンター、洗面台2つ、造り付け洗面台) の写真
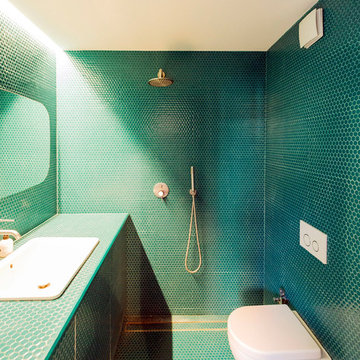
Visa del bagno interamente rivestito in mosaico con tasselli esagonali color petrolio. Sanitari sospesi e doccia aperta
ボローニャにある高級な小さなコンテンポラリースタイルのおしゃれなバスルーム (浴槽なし) (青いキャビネット、オープン型シャワー、壁掛け式トイレ、モザイクタイル、青い壁、モザイクタイル、オーバーカウンターシンク、タイルの洗面台、青い床、オープンシャワー、青い洗面カウンター、青いタイル) の写真
ボローニャにある高級な小さなコンテンポラリースタイルのおしゃれなバスルーム (浴槽なし) (青いキャビネット、オープン型シャワー、壁掛け式トイレ、モザイクタイル、青い壁、モザイクタイル、オーバーカウンターシンク、タイルの洗面台、青い床、オープンシャワー、青い洗面カウンター、青いタイル) の写真
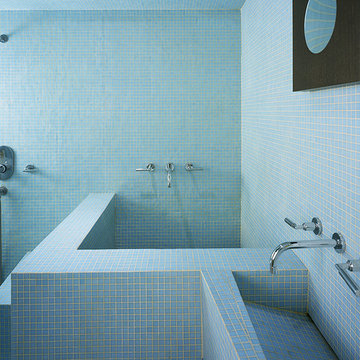
the entire bathroom is clad in blue glass mosaic tile. the bathroom features a shower with a translucent glass corner to allow natural light from the apartment into the bathroom and a japanese soaking tub. the custom made sink drains directly into the wall. the bathroom also has custom wenge cabinetry.
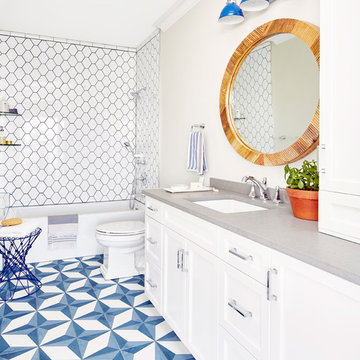
ニューヨークにあるラグジュアリーな巨大なビーチスタイルのおしゃれなマスターバスルーム (シェーカースタイル扉のキャビネット、白いキャビネット、シャワー付き浴槽 、モザイクタイル、グレーの壁、モザイクタイル、アンダーカウンター洗面器、クオーツストーンの洗面台、青い床、グレーの洗面カウンター、アルコーブ型浴槽、モノトーンのタイル) の写真
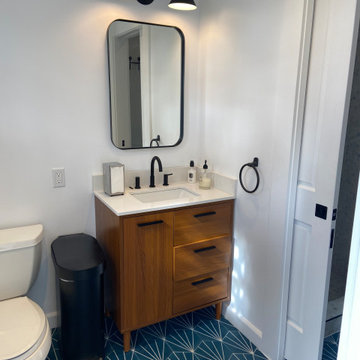
Complete remodel of this guest house bathroom. We reworked on the floor plan, creating a private shower room. The mid-century modern look is given thanks to the very special and warm blue tiles and the selection of the vanity. The lighting is also very important to create a perfect beautiful light. The hot mop shower is niched between the toilet room and the bedroom, to create a personal space.
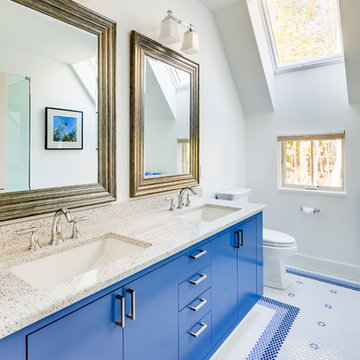
Design Build Phi Builders + Architects
Custom Cabinetry Phi Builders + Architects
Sarah Szwajkos Photography
ポートランド(メイン)にあるトランジショナルスタイルのおしゃれな浴室 (フラットパネル扉のキャビネット、青いキャビネット、マルチカラーのタイル、モザイクタイル、分離型トイレ、アンダーカウンター洗面器、白い壁、モザイクタイル、青い床) の写真
ポートランド(メイン)にあるトランジショナルスタイルのおしゃれな浴室 (フラットパネル扉のキャビネット、青いキャビネット、マルチカラーのタイル、モザイクタイル、分離型トイレ、アンダーカウンター洗面器、白い壁、モザイクタイル、青い床) の写真
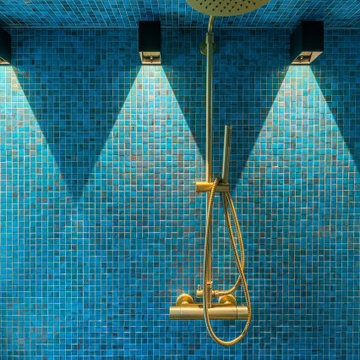
ダブリンにある小さなコンテンポラリースタイルのおしゃれなサウナ (洗い場付きシャワー、青いタイル、モザイクタイル、青い壁、モザイクタイル、ベッセル式洗面器、青い床、オープンシャワー) の写真
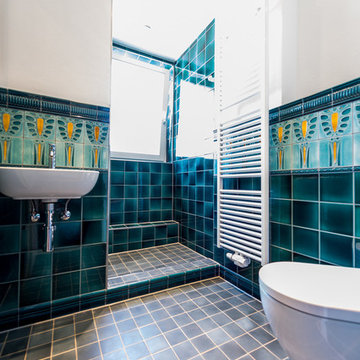
Ein Bauherr, der wiederkommt, das macht ganz besondere Freude. Und gerade dann, wenn auch er keine Angst vor Farben und Ornamentik hat. Unser Bauherr hatte sich bereits diese Wand-Fliesen von Golem-Baukeramik ausgesucht. Kombiniert haben wir sie mit Zementfliesen der Fa. VIA am Boden. Die Planung zusammen mit den wirklichen spannenden Fliesen haben aus diesem kleinen Bad ein ganz besonderes Highlight gemacht.
Durch die optimale Lichtverteilung- dank einer abgehängten Trockenbaudecke- konnten wir den Raum gut beleuchten und somit weiterhin groß wirken lassen.
Eine schöne Zusammenarbeit, die uns sehr viel Freude bereitet hat.
Fotos von Fotograf Tobias Tschepe
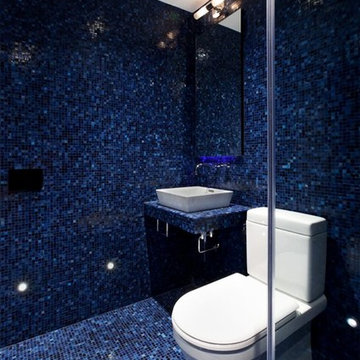
This small bathroom has a custom mix mosaic tile on the counter, floor and walls. These recycled glass tiles are 3/4"x3/4" and you can make any custom mix.
浴室・バスルーム (青い床、セメントタイル、モザイクタイル) の写真
1