浴室・バスルーム (ベージュの床、シャワーカーテン、フローティング洗面台) の写真
絞り込み:
資材コスト
並び替え:今日の人気順
写真 1〜20 枚目(全 199 枚)
1/4

Transforming this small bathroom into a wheelchair accessible retreat was no easy task. Incorporating unattractive grab bars and making them look seamless was the goal. A floating vanity / countertop allows for roll up accessibility and the live edge of the granite countertops make if feel luxurious. Double sinks for his and hers sides plus medicine cabinet storage helped for this minimal feel of neutrals and breathability. The barn door opens for wheelchair movement but can be closed for the perfect amount of privacy.
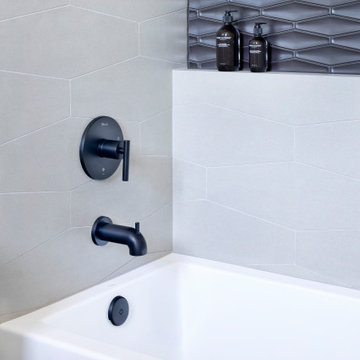
オースティンにあるお手頃価格の中くらいなモダンスタイルのおしゃれな浴室 (フラットパネル扉のキャビネット、中間色木目調キャビネット、アルコーブ型浴槽、シャワー付き浴槽 、一体型トイレ 、ベージュのタイル、セラミックタイル、ベージュの壁、セラミックタイルの床、アンダーカウンター洗面器、クオーツストーンの洗面台、ベージュの床、シャワーカーテン、白い洗面カウンター、ニッチ、洗面台1つ、フローティング洗面台) の写真
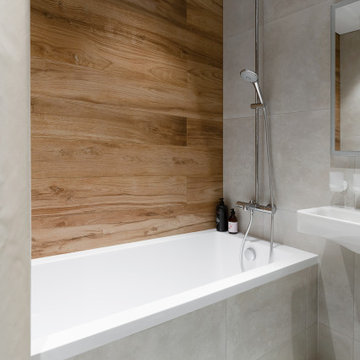
Светлая ванная комната песочного цвета и деревянной акцентной стеной.
他の地域にあるお手頃価格の中くらいな北欧スタイルのおしゃれなマスターバスルーム (フラットパネル扉のキャビネット、白いキャビネット、アンダーマウント型浴槽、シャワー付き浴槽 、壁掛け式トイレ、ベージュのタイル、磁器タイル、ベージュの壁、磁器タイルの床、コンソール型シンク、人工大理石カウンター、ベージュの床、シャワーカーテン、白い洗面カウンター、洗面台1つ、フローティング洗面台) の写真
他の地域にあるお手頃価格の中くらいな北欧スタイルのおしゃれなマスターバスルーム (フラットパネル扉のキャビネット、白いキャビネット、アンダーマウント型浴槽、シャワー付き浴槽 、壁掛け式トイレ、ベージュのタイル、磁器タイル、ベージュの壁、磁器タイルの床、コンソール型シンク、人工大理石カウンター、ベージュの床、シャワーカーテン、白い洗面カウンター、洗面台1つ、フローティング洗面台) の写真

This North Vancouver Laneway home highlights a thoughtful floorplan to utilize its small square footage along with materials that added character while highlighting the beautiful architectural elements that draw your attention up towards the ceiling.
Build: Revel Built Construction
Interior Design: Rebecca Foster
Architecture: Architrix

This Waukesha bathroom remodel was unique because the homeowner needed wheelchair accessibility. We designed a beautiful master bathroom and met the client’s ADA bathroom requirements.
Original Space
The old bathroom layout was not functional or safe. The client could not get in and out of the shower or maneuver around the vanity or toilet. The goal of this project was ADA accessibility.
ADA Bathroom Requirements
All elements of this bathroom and shower were discussed and planned. Every element of this Waukesha master bathroom is designed to meet the unique needs of the client. Designing an ADA bathroom requires thoughtful consideration of showering needs.
Open Floor Plan – A more open floor plan allows for the rotation of the wheelchair. A 5-foot turning radius allows the wheelchair full access to the space.
Doorways – Sliding barn doors open with minimal force. The doorways are 36” to accommodate a wheelchair.
Curbless Shower – To create an ADA shower, we raised the sub floor level in the bedroom. There is a small rise at the bedroom door and the bathroom door. There is a seamless transition to the shower from the bathroom tile floor.
Grab Bars – Decorative grab bars were installed in the shower, next to the toilet and next to the sink (towel bar).
Handheld Showerhead – The handheld Delta Palm Shower slips over the hand for easy showering.
Shower Shelves – The shower storage shelves are minimalistic and function as handhold points.
Non-Slip Surface – Small herringbone ceramic tile on the shower floor prevents slipping.
ADA Vanity – We designed and installed a wheelchair accessible bathroom vanity. It has clearance under the cabinet and insulated pipes.
Lever Faucet – The faucet is offset so the client could reach it easier. We installed a lever operated faucet that is easy to turn on/off.
Integrated Counter/Sink – The solid surface counter and sink is durable and easy to clean.
ADA Toilet – The client requested a bidet toilet with a self opening and closing lid. ADA bathroom requirements for toilets specify a taller height and more clearance.
Heated Floors – WarmlyYours heated floors add comfort to this beautiful space.
Linen Cabinet – A custom linen cabinet stores the homeowners towels and toiletries.
Style
The design of this bathroom is light and airy with neutral tile and simple patterns. The cabinetry matches the existing oak woodwork throughout the home.
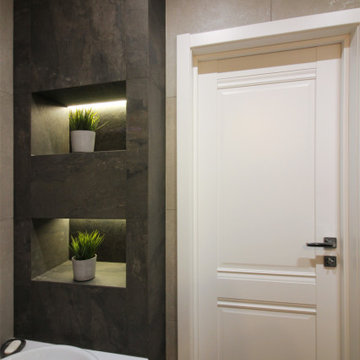
サンクトペテルブルクにあるお手頃価格の小さなコンテンポラリースタイルのおしゃれなマスターバスルーム (フラットパネル扉のキャビネット、アンダーマウント型浴槽、シャワー付き浴槽 、壁掛け式トイレ、黒いタイル、磁器タイル、グレーの壁、磁器タイルの床、オーバーカウンターシンク、木製洗面台、ベージュの床、シャワーカーテン、ベージュのカウンター、洗濯室、洗面台1つ、フローティング洗面台) の写真
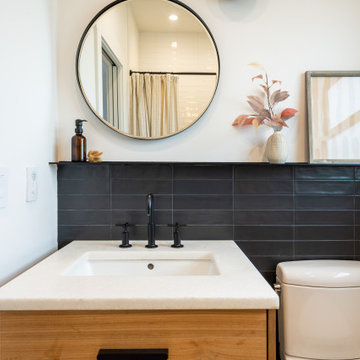
We're thrilled to unveil our latest project—a space where classic design seamlessly intertwines with modern elements to create a bathroom that stands the test of time.
In this charming oasis, a nod to tradition is evident in every detail, from the elegant wood floating vanity to the timeless appeal of classic design elements. ? But what sets this renovation apart is its updated twist—contemporary black fixtures that infuse the space with a touch of sophistication and style.
The pièce de résistance? A striking black wall tile that not only adds depth and drama but also serves a practical purpose—hiding those inevitable little handprints and messes with ease. ?✨
With this renovation, we've crafted a space that not only delights the senses but also anticipates the needs of a growing family. It's a sanctuary where memories will be made, laughter will echo, and timeless design will reign supreme for years to come. ???
Join us in celebrating the marriage of tradition and modernity in this unforgettable kid's bathroom renovation!
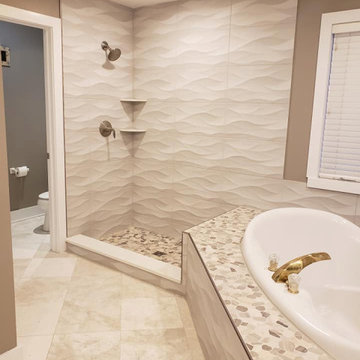
Bathroom remodel with walk-in shower and separate soaking tub. Various tile styles installed to give an unique touch. Separated toilet closet.
シカゴにあるラグジュアリーな巨大なモダンスタイルのおしゃれなマスターバスルーム (大型浴槽、シャワー付き浴槽 、一体型トイレ 、ベージュのタイル、セラミックタイル、白い壁、セラミックタイルの床、オーバーカウンターシンク、大理石の洗面台、ベージュの床、シャワーカーテン、白い洗面カウンター、ニッチ、洗面台2つ、フローティング洗面台) の写真
シカゴにあるラグジュアリーな巨大なモダンスタイルのおしゃれなマスターバスルーム (大型浴槽、シャワー付き浴槽 、一体型トイレ 、ベージュのタイル、セラミックタイル、白い壁、セラミックタイルの床、オーバーカウンターシンク、大理石の洗面台、ベージュの床、シャワーカーテン、白い洗面カウンター、ニッチ、洗面台2つ、フローティング洗面台) の写真
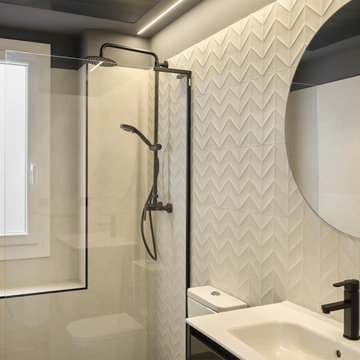
Hemos diseñado baños en contraste, uno negro con acabados en blanco y otro blanco con acabados en negro. El baño en suite es muy amplio, con bañera y ducha de obra, tonos negro antracita que hemos combinado con elementos y detalles en blanco y con el que hemos conseguido la sofisticación y elegancia que nos pedía nuestro cliente. El otro baño es blanco con acabados y grifería en negro, para potenciar la textura del revestimiento con relieve, Dover White Struttura Spike de Marazzi, hemos colocado una tira led a lo largo de toda esta pared.
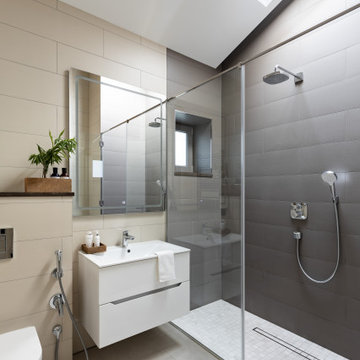
Ванная комната с душевой зоной и крупной плиткой
サンクトペテルブルクにあるお手頃価格の中くらいなコンテンポラリースタイルのおしゃれなバスルーム (浴槽なし) (フラットパネル扉のキャビネット、白いキャビネット、アルコーブ型シャワー、壁掛け式トイレ、ベージュのタイル、磁器タイル、グレーの壁、磁器タイルの床、ベッセル式洗面器、人工大理石カウンター、ベージュの床、シャワーカーテン、白い洗面カウンター、洗面台1つ、フローティング洗面台) の写真
サンクトペテルブルクにあるお手頃価格の中くらいなコンテンポラリースタイルのおしゃれなバスルーム (浴槽なし) (フラットパネル扉のキャビネット、白いキャビネット、アルコーブ型シャワー、壁掛け式トイレ、ベージュのタイル、磁器タイル、グレーの壁、磁器タイルの床、ベッセル式洗面器、人工大理石カウンター、ベージュの床、シャワーカーテン、白い洗面カウンター、洗面台1つ、フローティング洗面台) の写真
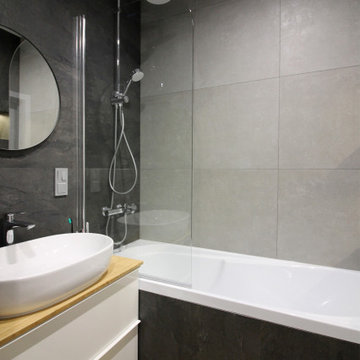
サンクトペテルブルクにあるお手頃価格の小さなコンテンポラリースタイルのおしゃれなマスターバスルーム (フラットパネル扉のキャビネット、アンダーマウント型浴槽、シャワー付き浴槽 、壁掛け式トイレ、黒いタイル、磁器タイル、グレーの壁、磁器タイルの床、オーバーカウンターシンク、木製洗面台、ベージュの床、シャワーカーテン、ベージュのカウンター、洗濯室、洗面台1つ、フローティング洗面台) の写真
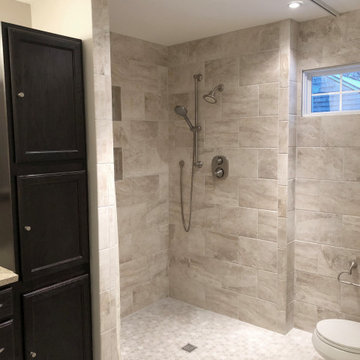
Renovation of an existing bathroom to provide a zero-entry shower area for an individual in a wheelchair.
カンザスシティにあるお手頃価格の中くらいなトラディショナルスタイルのおしゃれなマスターバスルーム (落し込みパネル扉のキャビネット、洗い場付きシャワー、分離型トイレ、ベージュのタイル、セラミックタイル、ベージュの壁、セラミックタイルの床、ベッセル式洗面器、御影石の洗面台、ベージュの床、シャワーカーテン、ベージュのカウンター、洗面台1つ、フローティング洗面台) の写真
カンザスシティにあるお手頃価格の中くらいなトラディショナルスタイルのおしゃれなマスターバスルーム (落し込みパネル扉のキャビネット、洗い場付きシャワー、分離型トイレ、ベージュのタイル、セラミックタイル、ベージュの壁、セラミックタイルの床、ベッセル式洗面器、御影石の洗面台、ベージュの床、シャワーカーテン、ベージュのカウンター、洗面台1つ、フローティング洗面台) の写真

Adding double faucets in a wall mounted sink to this guest bathroom is such a fun way for the kids to brush their teeth. Keeping the walls white and adding neutral tile and finishes makes the room feel fresh and clean.
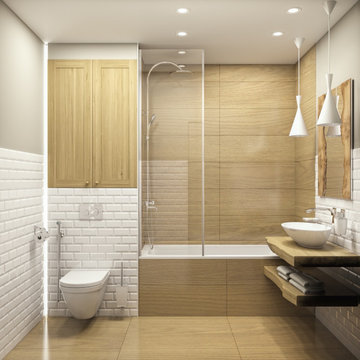
Ванна в скандинавском стиле. Сама ванна расположена в квартире в панельном доме. ванна не большая .В проекте объединены ванна и туалет в общий санузел. Над инсталляцией расположен технический шкаф, в нем же предусмотрено место для хранения чистящих средств. Отделка стен плитка под дерево "Керама марацци" в сочетании с плиткой "кабанчик" той же фабрики. И влагогстойкая краска серого цвета. Точечные светильники белого цвета и подвесы не отвлекают внимание от красивой столешницы и зеркала, сделанного с использованием натуральных материалов.
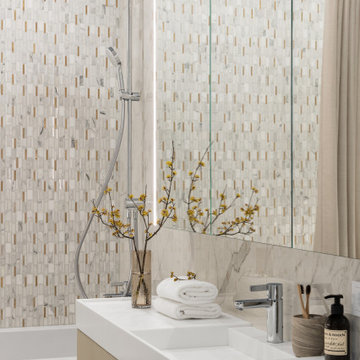
It is possible to store things in the unit under the sink, behind the mirror and above the toilet. The ribbed fronts remind of the hallway cabinets with each of them having handles made of textile loops. For this bathroom, we decided to use a curtain made of outdoor water-repellent fabric. We design interiors of homes and apartments worldwide. If you need well-thought and aesthetical interior, submit a request on the website.

This Waukesha bathroom remodel was unique because the homeowner needed wheelchair accessibility. We designed a beautiful master bathroom and met the client’s ADA bathroom requirements.
Original Space
The old bathroom layout was not functional or safe. The client could not get in and out of the shower or maneuver around the vanity or toilet. The goal of this project was ADA accessibility.
ADA Bathroom Requirements
All elements of this bathroom and shower were discussed and planned. Every element of this Waukesha master bathroom is designed to meet the unique needs of the client. Designing an ADA bathroom requires thoughtful consideration of showering needs.
Open Floor Plan – A more open floor plan allows for the rotation of the wheelchair. A 5-foot turning radius allows the wheelchair full access to the space.
Doorways – Sliding barn doors open with minimal force. The doorways are 36” to accommodate a wheelchair.
Curbless Shower – To create an ADA shower, we raised the sub floor level in the bedroom. There is a small rise at the bedroom door and the bathroom door. There is a seamless transition to the shower from the bathroom tile floor.
Grab Bars – Decorative grab bars were installed in the shower, next to the toilet and next to the sink (towel bar).
Handheld Showerhead – The handheld Delta Palm Shower slips over the hand for easy showering.
Shower Shelves – The shower storage shelves are minimalistic and function as handhold points.
Non-Slip Surface – Small herringbone ceramic tile on the shower floor prevents slipping.
ADA Vanity – We designed and installed a wheelchair accessible bathroom vanity. It has clearance under the cabinet and insulated pipes.
Lever Faucet – The faucet is offset so the client could reach it easier. We installed a lever operated faucet that is easy to turn on/off.
Integrated Counter/Sink – The solid surface counter and sink is durable and easy to clean.
ADA Toilet – The client requested a bidet toilet with a self opening and closing lid. ADA bathroom requirements for toilets specify a taller height and more clearance.
Heated Floors – WarmlyYours heated floors add comfort to this beautiful space.
Linen Cabinet – A custom linen cabinet stores the homeowners towels and toiletries.
Style
The design of this bathroom is light and airy with neutral tile and simple patterns. The cabinetry matches the existing oak woodwork throughout the home.
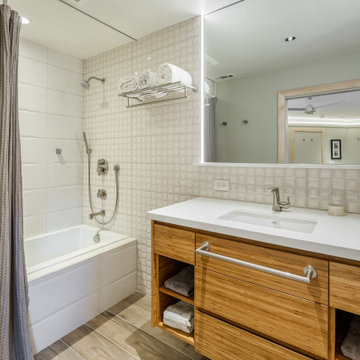
Full renovation of this is a one of a kind condominium overlooking the 6th fairway at El Macero Country Club. Gorgeous back in 1971 and now it's "spectacular spectacular!" This 1/2 bath makes you feel like you are at The Cosmopolitan. The vessel sink by MR Direct Sinks and Faucets is paired with a waterfall faucet in brushed nickel. The frost glass cubed pendant lights are by Tech Lighting. Countertop is Caearstone in Organic White. Backsplash is Versace Decori Riga/Axel Bianco Satinato Plantino. The custom cabinet is a stained Maple.
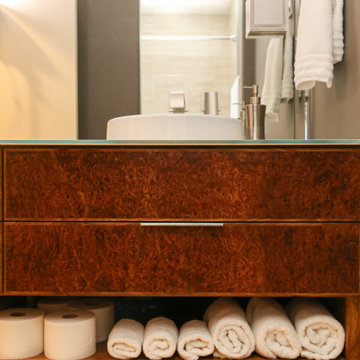
Guest Bath, floating vanity, walnut burl millwork
他の地域にあるお手頃価格の小さなコンテンポラリースタイルのおしゃれな浴室 (中間色木目調キャビネット、アルコーブ型浴槽、シャワー付き浴槽 、ベージュのタイル、磁器タイル、グレーの壁、磁器タイルの床、ベッセル式洗面器、クオーツストーンの洗面台、ベージュの床、シャワーカーテン、白い洗面カウンター、トイレ室、洗面台1つ、フローティング洗面台) の写真
他の地域にあるお手頃価格の小さなコンテンポラリースタイルのおしゃれな浴室 (中間色木目調キャビネット、アルコーブ型浴槽、シャワー付き浴槽 、ベージュのタイル、磁器タイル、グレーの壁、磁器タイルの床、ベッセル式洗面器、クオーツストーンの洗面台、ベージュの床、シャワーカーテン、白い洗面カウンター、トイレ室、洗面台1つ、フローティング洗面台) の写真
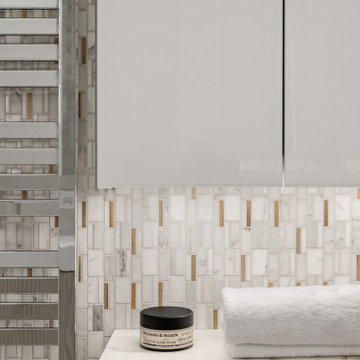
In the bathroom decorated with marble and brass-painted aluminum mosaics, the main interior palette is repeated. We design interiors of homes and apartments worldwide. If you need well-thought and aesthetical interior, submit a request on the website.

This Waukesha bathroom remodel was unique because the homeowner needed wheelchair accessibility. We designed a beautiful master bathroom and met the client’s ADA bathroom requirements.
Original Space
The old bathroom layout was not functional or safe. The client could not get in and out of the shower or maneuver around the vanity or toilet. The goal of this project was ADA accessibility.
ADA Bathroom Requirements
All elements of this bathroom and shower were discussed and planned. Every element of this Waukesha master bathroom is designed to meet the unique needs of the client. Designing an ADA bathroom requires thoughtful consideration of showering needs.
Open Floor Plan – A more open floor plan allows for the rotation of the wheelchair. A 5-foot turning radius allows the wheelchair full access to the space.
Doorways – Sliding barn doors open with minimal force. The doorways are 36” to accommodate a wheelchair.
Curbless Shower – To create an ADA shower, we raised the sub floor level in the bedroom. There is a small rise at the bedroom door and the bathroom door. There is a seamless transition to the shower from the bathroom tile floor.
Grab Bars – Decorative grab bars were installed in the shower, next to the toilet and next to the sink (towel bar).
Handheld Showerhead – The handheld Delta Palm Shower slips over the hand for easy showering.
Shower Shelves – The shower storage shelves are minimalistic and function as handhold points.
Non-Slip Surface – Small herringbone ceramic tile on the shower floor prevents slipping.
ADA Vanity – We designed and installed a wheelchair accessible bathroom vanity. It has clearance under the cabinet and insulated pipes.
Lever Faucet – The faucet is offset so the client could reach it easier. We installed a lever operated faucet that is easy to turn on/off.
Integrated Counter/Sink – The solid surface counter and sink is durable and easy to clean.
ADA Toilet – The client requested a bidet toilet with a self opening and closing lid. ADA bathroom requirements for toilets specify a taller height and more clearance.
Heated Floors – WarmlyYours heated floors add comfort to this beautiful space.
Linen Cabinet – A custom linen cabinet stores the homeowners towels and toiletries.
Style
The design of this bathroom is light and airy with neutral tile and simple patterns. The cabinetry matches the existing oak woodwork throughout the home.
浴室・バスルーム (ベージュの床、シャワーカーテン、フローティング洗面台) の写真
1