浴室・バスルーム (ベージュの床、青い床、アルコーブ型シャワー、洗面台2つ) の写真
絞り込み:
資材コスト
並び替え:今日の人気順
写真 1〜20 枚目(全 2,253 枚)
1/5
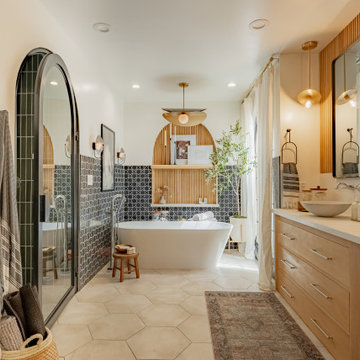
フェニックスにある広いトランジショナルスタイルのおしゃれなマスターバスルーム (フラットパネル扉のキャビネット、淡色木目調キャビネット、置き型浴槽、アルコーブ型シャワー、ビデ、黒いタイル、セラミックタイル、白い壁、セラミックタイルの床、ベッセル式洗面器、珪岩の洗面台、ベージュの床、開き戸のシャワー、白い洗面カウンター、シャワーベンチ、洗面台2つ、造り付け洗面台、板張り壁) の写真

This complete bathroom remodel includes a tray ceiling, custom light gray oak double vanity, shower with built-in seat and niche, frameless shower doors, a marble focal wall, led mirrors, white quartz, a toto toilet, brass and lux gold finishes, and porcelain tile.
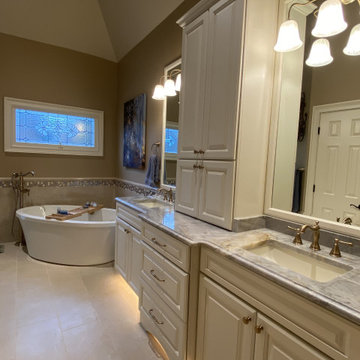
Toilet: Kohler K5401-PA-0 (One piece) bidet toilet
Tile: 12" x 24" Enchant honed, 3" hex, 8" x 24" Enchant polished
Tub: MTI MBOFS6636A 9Bisque)
Faucets: Delta Cassidy Champagne Bronze
Cabinets: Kemper Herrington Maple coconut
Granite: Beverly Blue
Sinks: Mr Direct
Hardware: Hardware Resources 658-160SBZ

With pale vertical cedar cladding, granite and clean lines, this contemporary family home has a decidedly mid-century Palm Springs aesthetic.
Backing onto a bush reserve, the home makes the most of its lush setting by incorporating a stunning courtyard off the living area. Native bush and a travertine wall form a dramatic backdrop to the pool, with aquila decking running to a sunken outdoor living room, complete with fireplace and skylights - creating the perfect social focal point for year-round relaxing and entertaining.
Interior detailing continues the modernist aesthetic. An open-tread suspended timber staircase floats in the entry foyer. Concrete floors, black-framed glazing and white walls feature in the main living areas. Appliances in the kitchen are integrated behind American oak cabinetry. A butler’s pantry lives up to its utilitarian nature with a morning prep station of toaster, jug and blender on one side, and a wine and cocktail making station on the other.
Layout allows for separation from busy family life. The sole upper level bedroom is the master suite - forming a welcoming sanctuary to retreat to. There’s a window-seat for reading in the sun, an in-built desk, ensuite and walk in robe.
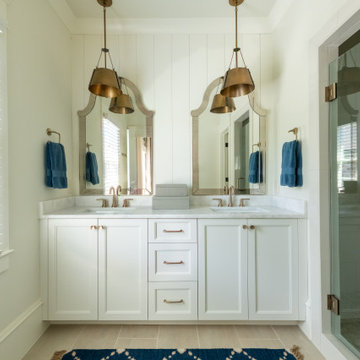
アトランタにある広いトランジショナルスタイルのおしゃれな子供用バスルーム (落し込みパネル扉のキャビネット、白いキャビネット、置き型浴槽、アルコーブ型シャワー、セラミックタイルの床、大理石の洗面台、ベージュの床、開き戸のシャワー、白い洗面カウンター、シャワーベンチ、洗面台2つ、造り付け洗面台、白い壁、塗装板張りの壁) の写真

This sophisticated luxury master bath features his and her vanities that are separated by floor to cielng cabinets. The deep drawers were notched around the plumbing to maximize storage. Integrated lighting highlights the open shelving below the drawers. The curvilinear stiles and rails of Rutt’s exclusive Prairie door style combined with the soft grey paint color give this room a luxury spa feel.
design by drury design

The master suite continues into the master bathroom. This space had a cosmetic improvement with the painting of existing cabinetry, paneling the face of the soaking tub, the addition of wallpaper and window treatments.

A master bath renovation that involved a complete re-working of the space. A custom vanity with built-in medicine cabinets and gorgeous finish materials completes the look.
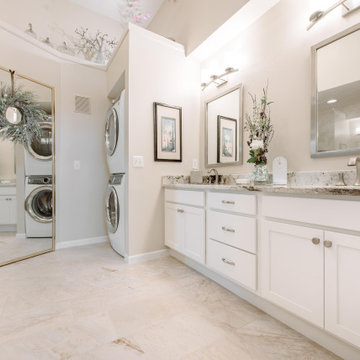
©Tyler Breedwell Photography
シンシナティにある高級な中くらいなトラディショナルスタイルのおしゃれなマスターバスルーム (フラットパネル扉のキャビネット、白いキャビネット、アルコーブ型シャワー、一体型トイレ 、ベージュのタイル、磁器タイル、ベージュの壁、磁器タイルの床、アンダーカウンター洗面器、御影石の洗面台、ベージュの床、開き戸のシャワー、マルチカラーの洗面カウンター、洗濯室、洗面台2つ、造り付け洗面台、三角天井) の写真
シンシナティにある高級な中くらいなトラディショナルスタイルのおしゃれなマスターバスルーム (フラットパネル扉のキャビネット、白いキャビネット、アルコーブ型シャワー、一体型トイレ 、ベージュのタイル、磁器タイル、ベージュの壁、磁器タイルの床、アンダーカウンター洗面器、御影石の洗面台、ベージュの床、開き戸のシャワー、マルチカラーの洗面カウンター、洗濯室、洗面台2つ、造り付け洗面台、三角天井) の写真

シカゴにある高級な中くらいなコンテンポラリースタイルのおしゃれなマスターバスルーム (落し込みパネル扉のキャビネット、中間色木目調キャビネット、アルコーブ型シャワー、一体型トイレ 、青いタイル、サブウェイタイル、白い壁、セラミックタイルの床、オーバーカウンターシンク、クオーツストーンの洗面台、ベージュの床、開き戸のシャワー、白い洗面カウンター、シャワーベンチ、洗面台2つ、フローティング洗面台) の写真

✨ Step into Serenity: Zen-Luxe Bathroom Retreat ✨ Nestled in Piedmont, our latest project embodies the perfect fusion of tranquility and opulence. ?? Soft muted tones set the stage for a spa-like haven, where every detail is meticulously curated to evoke a sense of calm and luxury.
The walls of this divine retreat are adorned with a luxurious plaster-like coating known as tadelakt—a technique steeped in centuries of Moroccan tradition. ?✨ But what sets tadelakt apart is its remarkable waterproof, water-repellent, and mold/mildew-resistant properties, making it the ultimate choice for bathrooms and kitchens alike. Talk about style meeting functionality!
As you step into this space, you're enveloped in an aura of pure relaxation, akin to the ambiance of a luxury hotel spa. ?✨ It's a sanctuary where stresses melt away, and every moment is an indulgent escape.
Join us on this journey to serenity, where luxury meets tranquility in perfect harmony. ?
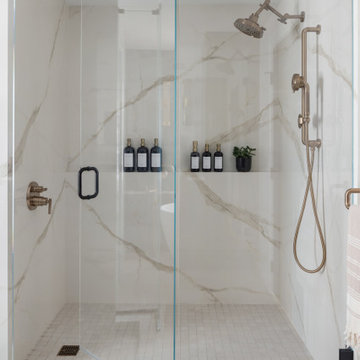
Luxury primary bathroom design and remodel in Stoneham, MA. Dark stained cabinetry over a painted finish with a unique ribbed-texture door style, double sinks, quartz countertop, tall linen cabinet with roll-out shelves, free-standing soaking tub, large walk-in shower, seamlessly clad in porcelain stone slabs in a warm Calacatta Oro pattern, gold toned fixtures and hardware, and a water closet with a reeded glass pocket door, and gold metallic vinyl wallpaper, and a storage cabinet above the toilet.

Luxurious custom cabinetry and millwork is the centerpiece of this resort-worthy main bathroom ensuite. Bakes & Kropp Fine Cabinetry in the Canterbury door style, featured in elegant walnut in a fossil matte finish, creates a refined and relaxing mood. A double-sink vanity, oversized linen cabinet and a custom vertical unit (complete with clever jewelry storage!) makes this room as practical as it is luxurious! This bathroom is resort living in the comfort of your own home!
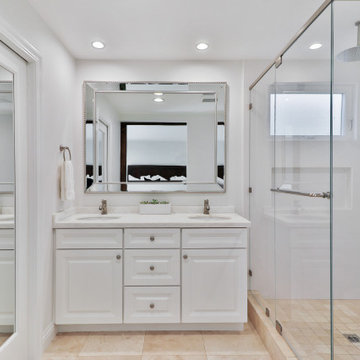
ロサンゼルスにあるお手頃価格の中くらいなトランジショナルスタイルのおしゃれなバスルーム (浴槽なし) (レイズドパネル扉のキャビネット、白いキャビネット、アルコーブ型シャワー、分離型トイレ、白い壁、トラバーチンの床、オーバーカウンターシンク、クオーツストーンの洗面台、ベージュの床、引戸のシャワー、白い洗面カウンター、洗面台2つ、造り付け洗面台) の写真

This project was a joy to work on, as we married our firm’s modern design aesthetic with the client’s more traditional and rustic taste. We gave new life to all three bathrooms in her home, making better use of the space in the powder bathroom, optimizing the layout for a brother & sister to share a hall bath, and updating the primary bathroom with a large curbless walk-in shower and luxurious clawfoot tub. Though each bathroom has its own personality, we kept the palette cohesive throughout all three.
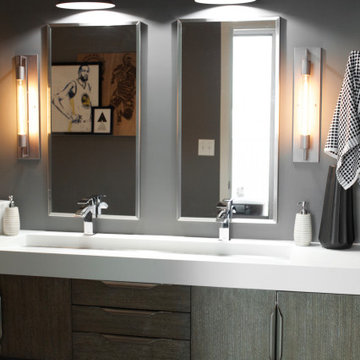
Shop My Design here: https://www.designbychristinaperry.com/encore-condo-project-owners-bathroom/

This bathroom design in Yardley, PA offers a soothing spa retreat, featuring warm colors, natural textures, and sleek lines. The DuraSupreme floating vanity cabinet with a Chroma door in a painted black finish is complemented by a Cambria Beaumont countertop and striking brass hardware. The color scheme is carried through in the Sigma Stixx single handled satin brass finish faucet, as well as the shower plumbing fixtures, towel bar, and robe hook. Two unique round mirrors hang above the vanity and a Toto Drake II toilet sits next to the vanity. The alcove shower design includes a Fleurco Horizon Matte Black shower door. We created a truly relaxing spa retreat with a teak floor and wall, textured pebble style backsplash, and soothing motion sensor lighting under the vanity.

オレンジカウンティにあるお手頃価格の中くらいなトランジショナルスタイルのおしゃれな子供用バスルーム (シェーカースタイル扉のキャビネット、中間色木目調キャビネット、アルコーブ型浴槽、アルコーブ型シャワー、一体型トイレ 、マルチカラーのタイル、磁器タイル、磁器タイルの床、アンダーカウンター洗面器、クオーツストーンの洗面台、ベージュの床、白い洗面カウンター、洗面台2つ、造り付け洗面台) の写真
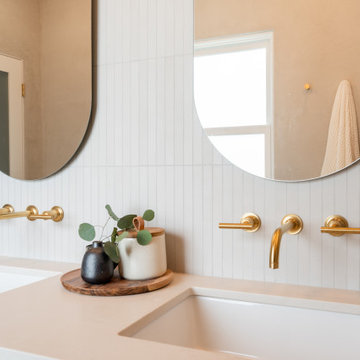
✨ Step into Serenity: Zen-Luxe Bathroom Retreat ✨ Nestled in Piedmont, our latest project embodies the perfect fusion of tranquility and opulence. ?? Soft muted tones set the stage for a spa-like haven, where every detail is meticulously curated to evoke a sense of calm and luxury.
The walls of this divine retreat are adorned with a luxurious plaster-like coating known as tadelakt—a technique steeped in centuries of Moroccan tradition. ?✨ But what sets tadelakt apart is its remarkable waterproof, water-repellent, and mold/mildew-resistant properties, making it the ultimate choice for bathrooms and kitchens alike. Talk about style meeting functionality!
As you step into this space, you're enveloped in an aura of pure relaxation, akin to the ambiance of a luxury hotel spa. ?✨ It's a sanctuary where stresses melt away, and every moment is an indulgent escape.
Join us on this journey to serenity, where luxury meets tranquility in perfect harmony. ?

メルボルンにあるお手頃価格の中くらいなモダンスタイルのおしゃれな浴室 (ベージュのタイル、磁器タイル、ベージュの壁、磁器タイルの床、アンダーカウンター洗面器、クオーツストーンの洗面台、ベージュの床、開き戸のシャワー、白い洗面カウンター、洗面台2つ、フローティング洗面台、フラットパネル扉のキャビネット、淡色木目調キャビネット、アルコーブ型シャワー) の写真
浴室・バスルーム (ベージュの床、青い床、アルコーブ型シャワー、洗面台2つ) の写真
1