浴室・バスルーム (クッションフロア、グレーの壁、ピンクの壁) の写真
絞り込み:
資材コスト
並び替え:今日の人気順
写真 1〜20 枚目(全 3,482 枚)
1/4

We removed the long wall of mirrors and moved the tub into the empty space at the left end of the vanity. We replaced the carpet with a beautiful and durable Luxury Vinyl Plank. We simply refaced the double vanity with a shaker style.

he Modin Rigid luxury vinyl plank flooring collection is the new standard in resilient flooring. Modin Rigid offers true embossed-in-register texture, creating a surface that is convincing to the eye and to the touch; a low sheen level to ensure a natural look that wears well over time; four-sided enhanced bevels to more accurately emulate the look of real wood floors; wider and longer waterproof planks; an industry-leading wear layer; and a pre-attached underlayment.

ボストンにある高級な中くらいなトランジショナルスタイルのおしゃれなバスルーム (浴槽なし) (シェーカースタイル扉のキャビネット、白いキャビネット、コーナー設置型シャワー、分離型トイレ、グレーのタイル、白いタイル、大理石タイル、グレーの壁、クッションフロア、アンダーカウンター洗面器、珪岩の洗面台、グレーの床、開き戸のシャワー) の写真

シカゴにある高級な小さなトランジショナルスタイルのおしゃれなバスルーム (浴槽なし) (フラットパネル扉のキャビネット、ヴィンテージ仕上げキャビネット、アルコーブ型シャワー、分離型トイレ、グレーのタイル、セラミックタイル、グレーの壁、クッションフロア、一体型シンク、開き戸のシャワー、白い洗面カウンター) の写真

Referred by Barry at The Tile Shop, Landmark Remodeling and PID transformed this comically outdated space into a stunning retreat. We even paid homage to the LOVE tiles by including their grandkids in the tub as art in the space. We had a pretty tight budget and saved money by doing furniture pieces instead of custom cabinetry and doing a fiberglass shower base instead of a tiled shower pan.

Kowalske Kitchen & Bath was hired as the bathroom remodeling contractor for this Delafield master bath and closet. This black and white boho bathrooom has industrial touches and warm wood accents.
The original space was like a labyrinth, with a complicated layout of walls and doors. The homeowners wanted to improve the functionality and modernize the space.
The main entry of the bathroom/closet was a single door that lead to the vanity. Around the left was the closet and around the right was the rest of the bathroom. The bathroom area consisted of two separate closets, a bathtub/shower combo, a small walk-in shower and a toilet.
To fix the choppy layout, we separated the two spaces with separate doors – one to the master closet and one to the bathroom. We installed pocket doors for each doorway to keep a streamlined look and save space.
BLACK & WHITE BOHO BATHROOM
This master bath is a light, airy space with a boho vibe. The couple opted for a large walk-in shower featuring a Dreamline Shower enclosure. Moving the shower to the corner gave us room for a black vanity, quartz counters, two sinks, and plenty of storage and counter space. The toilet is tucked in the far corner behind a half wall.
BOHO DESIGN
The design is contemporary and features black and white finishes. We used a white cararra marble hexagon tile for the backsplash and the shower floor. The Hinkley light fixtures are matte black and chrome. The space is warmed up with luxury vinyl plank wood flooring and a teak shelf in the shower.
HOMEOWNER REVIEW
“Kowalske just finished our master bathroom/closet and left us very satisfied. Within a few weeks of involving Kowalske, they helped us finish our designs and planned out the whole project. Once they started, they finished work before deadlines, were so easy to communicate with, and kept expectations clear. They didn’t leave us wondering when their skilled craftsmen (all of which were professional and great guys) were coming and going or how far away the finish line was, each week was planned. Lastly, the quality of the finished product is second to none and worth every penny. I highly recommend Kowalske.” – Mitch, Facebook Review

カルガリーにある中くらいなコンテンポラリースタイルのおしゃれなバスルーム (浴槽なし) (フラットパネル扉のキャビネット、グレーのキャビネット、アルコーブ型シャワー、分離型トイレ、グレーの壁、クッションフロア、アンダーカウンター洗面器、クオーツストーンの洗面台、ベージュの床、開き戸のシャワー、マルチカラーの洗面カウンター、ニッチ、シャワーベンチ、洗面台1つ、独立型洗面台) の写真

Photo by: Daniel Contelmo Jr.
ニューヨークにある高級な中くらいなビーチスタイルのおしゃれなバスルーム (浴槽なし) (中間色木目調キャビネット、アルコーブ型シャワー、一体型トイレ 、緑のタイル、ガラスタイル、グレーの壁、クッションフロア、一体型シンク、珪岩の洗面台、ベージュの床、開き戸のシャワー、白い洗面カウンター、落し込みパネル扉のキャビネット) の写真
ニューヨークにある高級な中くらいなビーチスタイルのおしゃれなバスルーム (浴槽なし) (中間色木目調キャビネット、アルコーブ型シャワー、一体型トイレ 、緑のタイル、ガラスタイル、グレーの壁、クッションフロア、一体型シンク、珪岩の洗面台、ベージュの床、開き戸のシャワー、白い洗面カウンター、落し込みパネル扉のキャビネット) の写真
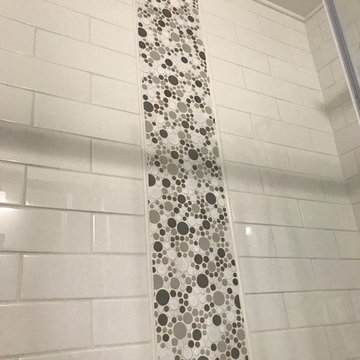
Lee Monarch
他の地域にあるラグジュアリーな小さなビーチスタイルのおしゃれなマスターバスルーム (家具調キャビネット、白いキャビネット、アルコーブ型浴槽、シャワー付き浴槽 、分離型トイレ、白いタイル、セラミックタイル、グレーの壁、クッションフロア、アンダーカウンター洗面器、御影石の洗面台、グレーの床、引戸のシャワー、グレーの洗面カウンター) の写真
他の地域にあるラグジュアリーな小さなビーチスタイルのおしゃれなマスターバスルーム (家具調キャビネット、白いキャビネット、アルコーブ型浴槽、シャワー付き浴槽 、分離型トイレ、白いタイル、セラミックタイル、グレーの壁、クッションフロア、アンダーカウンター洗面器、御影石の洗面台、グレーの床、引戸のシャワー、グレーの洗面カウンター) の写真

A full Corian shower in bright white ensures that this small bathroom will never feel cramped. A recessed niche with back-lighting is a fun way to add an accent detail within the shower. The niche lighting can also act as a night light for guests that are sleeping in the main basement space.
Photos by Spacecrafting Photography
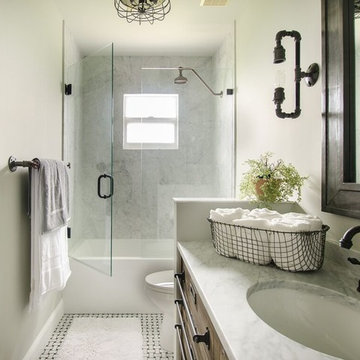
John Lennon
マイアミにある高級な小さなインダストリアルスタイルのおしゃれな浴室 (オープンシェルフ、淡色木目調キャビネット、グレーの壁、クッションフロア、大理石の洗面台) の写真
マイアミにある高級な小さなインダストリアルスタイルのおしゃれな浴室 (オープンシェルフ、淡色木目調キャビネット、グレーの壁、クッションフロア、大理石の洗面台) の写真
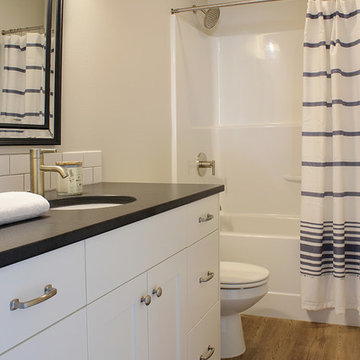
シアトルにある低価格の中くらいなトラディショナルスタイルのおしゃれな浴室 (アンダーカウンター洗面器、シェーカースタイル扉のキャビネット、白いキャビネット、御影石の洗面台、アルコーブ型浴槽、アルコーブ型シャワー、一体型トイレ 、白いタイル、サブウェイタイル、グレーの壁、クッションフロア) の写真
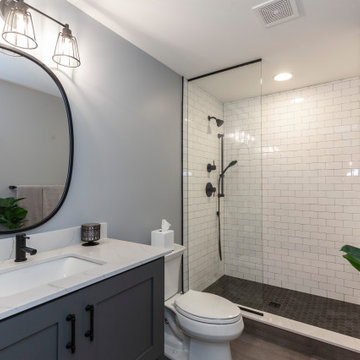
Modern Farmhouse finished basement bathroom
シカゴにあるお手頃価格のカントリー風のおしゃれな浴室 (グレーの壁、クッションフロア、茶色い床) の写真
シカゴにあるお手頃価格のカントリー風のおしゃれな浴室 (グレーの壁、クッションフロア、茶色い床) の写真

オースティンにある高級な広いトラディショナルスタイルのおしゃれなマスターバスルーム (シェーカースタイル扉のキャビネット、グレーのキャビネット、アルコーブ型シャワー、一体型トイレ 、グレーのタイル、セラミックタイル、グレーの壁、クッションフロア、アンダーカウンター洗面器、御影石の洗面台、グレーの床、開き戸のシャワー、グレーの洗面カウンター、洗濯室、洗面台2つ、造り付け洗面台) の写真
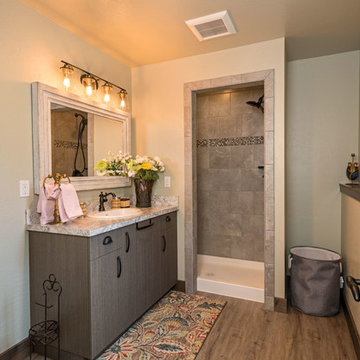
This 3/4 bathroom serves the guest apartment in this multi-purpose shop. LVP flooring is warmed with radiant heating.
シアトルにあるお手頃価格の中くらいなモダンスタイルのおしゃれなバスルーム (浴槽なし) (フラットパネル扉のキャビネット、中間色木目調キャビネット、アルコーブ型シャワー、一体型トイレ 、グレーのタイル、磁器タイル、グレーの壁、クッションフロア、オーバーカウンターシンク、ラミネートカウンター、グレーの床、シャワーカーテン、白い洗面カウンター) の写真
シアトルにあるお手頃価格の中くらいなモダンスタイルのおしゃれなバスルーム (浴槽なし) (フラットパネル扉のキャビネット、中間色木目調キャビネット、アルコーブ型シャワー、一体型トイレ 、グレーのタイル、磁器タイル、グレーの壁、クッションフロア、オーバーカウンターシンク、ラミネートカウンター、グレーの床、シャワーカーテン、白い洗面カウンター) の写真
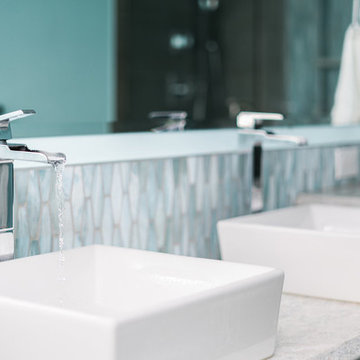
Spacious master bathroom spa retreat w/ oversized shower featuring bench and multi-function shower heads
Marshall Evan Photography
コロンバスにある高級な広いコンテンポラリースタイルのおしゃれなマスターバスルーム (落し込みパネル扉のキャビネット、白いキャビネット、置き型浴槽、アルコーブ型シャワー、一体型トイレ 、青いタイル、セラミックタイル、グレーの壁、クッションフロア、ベッセル式洗面器、クオーツストーンの洗面台、グレーの床、開き戸のシャワー) の写真
コロンバスにある高級な広いコンテンポラリースタイルのおしゃれなマスターバスルーム (落し込みパネル扉のキャビネット、白いキャビネット、置き型浴槽、アルコーブ型シャワー、一体型トイレ 、青いタイル、セラミックタイル、グレーの壁、クッションフロア、ベッセル式洗面器、クオーツストーンの洗面台、グレーの床、開き戸のシャワー) の写真
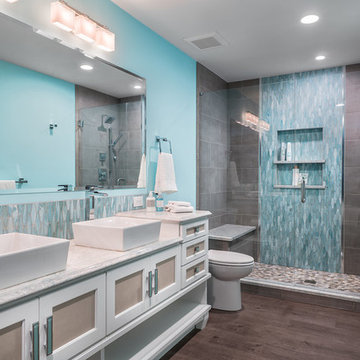
Spacious master bathroom spa retreat w/ oversized shower featuring bench and multi-function shower heads
Marshall Evan Photography
コロンバスにある高級な広いトランジショナルスタイルのおしゃれなマスターバスルーム (落し込みパネル扉のキャビネット、置き型浴槽、アルコーブ型シャワー、一体型トイレ 、青いタイル、セラミックタイル、グレーの壁、クッションフロア、ベッセル式洗面器、クオーツストーンの洗面台、グレーの床、開き戸のシャワー、白いキャビネット) の写真
コロンバスにある高級な広いトランジショナルスタイルのおしゃれなマスターバスルーム (落し込みパネル扉のキャビネット、置き型浴槽、アルコーブ型シャワー、一体型トイレ 、青いタイル、セラミックタイル、グレーの壁、クッションフロア、ベッセル式洗面器、クオーツストーンの洗面台、グレーの床、開き戸のシャワー、白いキャビネット) の写真

ボストンにある高級な中くらいなトランジショナルスタイルのおしゃれなバスルーム (浴槽なし) (シェーカースタイル扉のキャビネット、白いキャビネット、コーナー設置型シャワー、分離型トイレ、グレーのタイル、白いタイル、大理石タイル、グレーの壁、クッションフロア、アンダーカウンター洗面器、珪岩の洗面台、グレーの床、開き戸のシャワー) の写真

A deep drawer with a plumbing chase and a tip out tray... clever storage for small bathroom is always appreciated.
チャールストンにあるお手頃価格の小さなビーチスタイルのおしゃれなバスルーム (浴槽なし) (フラットパネル扉のキャビネット、グレーのキャビネット、アルコーブ型シャワー、分離型トイレ、白いタイル、セラミックタイル、グレーの壁、クッションフロア、アンダーカウンター洗面器、クオーツストーンの洗面台、グレーの床、開き戸のシャワー、白い洗面カウンター、ニッチ、洗面台1つ、独立型洗面台) の写真
チャールストンにあるお手頃価格の小さなビーチスタイルのおしゃれなバスルーム (浴槽なし) (フラットパネル扉のキャビネット、グレーのキャビネット、アルコーブ型シャワー、分離型トイレ、白いタイル、セラミックタイル、グレーの壁、クッションフロア、アンダーカウンター洗面器、クオーツストーンの洗面台、グレーの床、開き戸のシャワー、白い洗面カウンター、ニッチ、洗面台1つ、独立型洗面台) の写真

A redesigned master bath suite with walk in closet has a modest floor plan and inviting color palette. Functional and durable surfaces will allow this private space to look and feel good for years to come.
General Contractor: Stella Contracting, Inc.
Photo Credit: The Front Door Real Estate Photography
浴室・バスルーム (クッションフロア、グレーの壁、ピンクの壁) の写真
1