浴室・バスルーム (トラバーチンの床、洗面台1つ) の写真
絞り込み:
資材コスト
並び替え:今日の人気順
写真 21〜40 枚目(全 428 枚)
1/3

Gäste-WC mit geteiltem Rundspiegel, LED Hinterleuchtung
他の地域にある高級な小さなコンテンポラリースタイルのおしゃれなバスルーム (浴槽なし) (フラットパネル扉のキャビネット、黒いキャビネット、バリアフリー、一体型トイレ 、黒いタイル、黒い壁、トラバーチンの床、ベッセル式洗面器、人工大理石カウンター、ベージュの床、開き戸のシャワー、黒い洗面カウンター、ニッチ、洗面台1つ、フローティング洗面台) の写真
他の地域にある高級な小さなコンテンポラリースタイルのおしゃれなバスルーム (浴槽なし) (フラットパネル扉のキャビネット、黒いキャビネット、バリアフリー、一体型トイレ 、黒いタイル、黒い壁、トラバーチンの床、ベッセル式洗面器、人工大理石カウンター、ベージュの床、開き戸のシャワー、黒い洗面カウンター、ニッチ、洗面台1つ、フローティング洗面台) の写真

This guest bedroom and bath makeover features a balanced palette of navy blue, bright white, and French grey to create a serene retreat.
The classic William & Morris acanthus wallpaper and crisp custom linens, both on the bed and light fixture, pull together this welcoming guest bedroom and bath suite.
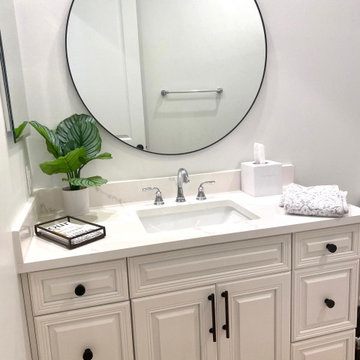
When a millennial couple relocated to South Florida, they brought their California Coastal style with them and we created a warm and inviting retreat for entertaining, working from home, cooking, exercising and just enjoying life! On a backdrop of clean white walls and window treatments we added carefully curated design elements to create this unique home.
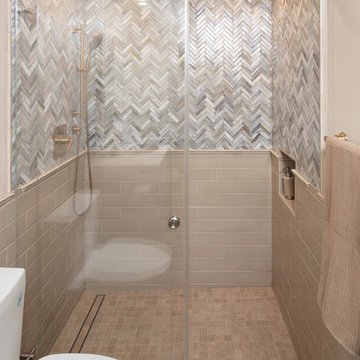
Classy Coastal
by Kepler Design
General Contractor: Mountain Pacific Builders
Custom Cabinetry: Plato Woodwork
Photography: Elliott Johnson
サンルイスオビスポにある小さなトランジショナルスタイルのおしゃれなバスルーム (浴槽なし) (落し込みパネル扉のキャビネット、グレーのキャビネット、バリアフリー、ベージュのタイル、マルチカラーのタイル、サブウェイタイル、ベージュの壁、トラバーチンの床、アンダーカウンター洗面器、大理石の洗面台、ベージュの床、引戸のシャワー、グレーの洗面カウンター、洗面台1つ、造り付け洗面台) の写真
サンルイスオビスポにある小さなトランジショナルスタイルのおしゃれなバスルーム (浴槽なし) (落し込みパネル扉のキャビネット、グレーのキャビネット、バリアフリー、ベージュのタイル、マルチカラーのタイル、サブウェイタイル、ベージュの壁、トラバーチンの床、アンダーカウンター洗面器、大理石の洗面台、ベージュの床、引戸のシャワー、グレーの洗面カウンター、洗面台1つ、造り付け洗面台) の写真
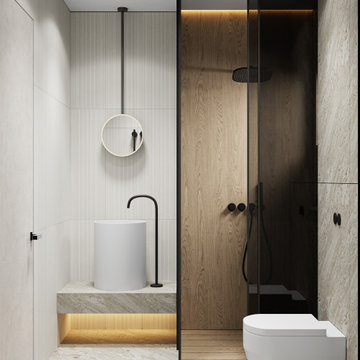
モスクワにある高級な中くらいなコンテンポラリースタイルのおしゃれな浴室 (フローティング洗面台、フラットパネル扉のキャビネット、ベージュのキャビネット、コーナー設置型シャワー、壁掛け式トイレ、ベージュのタイル、磁器タイル、ベージュの壁、トラバーチンの床、ベッセル式洗面器、大理石の洗面台、ベージュの床、引戸のシャワー、ベージュのカウンター、洗面台1つ、折り上げ天井) の写真

Modern bathroom with rustic features.
ダラスにあるラグジュアリーな広いカントリー風のおしゃれなマスターバスルーム (家具調キャビネット、中間色木目調キャビネット、ドロップイン型浴槽、オープン型シャワー、分離型トイレ、白いタイル、磁器タイル、白い壁、トラバーチンの床、アンダーカウンター洗面器、珪岩の洗面台、グレーの床、シャワーカーテン、白い洗面カウンター、洗面台1つ、造り付け洗面台、三角天井) の写真
ダラスにあるラグジュアリーな広いカントリー風のおしゃれなマスターバスルーム (家具調キャビネット、中間色木目調キャビネット、ドロップイン型浴槽、オープン型シャワー、分離型トイレ、白いタイル、磁器タイル、白い壁、トラバーチンの床、アンダーカウンター洗面器、珪岩の洗面台、グレーの床、シャワーカーテン、白い洗面カウンター、洗面台1つ、造り付け洗面台、三角天井) の写真
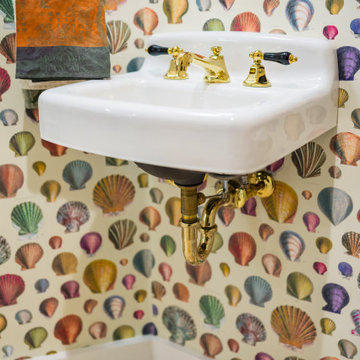
We were hired to turn this standard townhome into an eclectic farmhouse dream. Our clients are worldly traveled, and they wanted the home to be the backdrop for the unique pieces they have collected over the years. We changed every room of this house in some way and the end result is a showcase for eclectic farmhouse style.
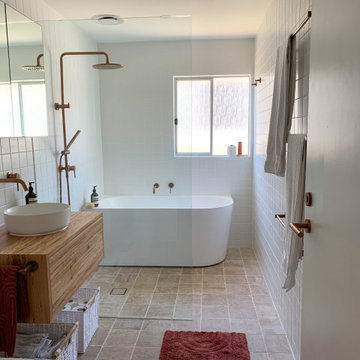
ニューカッスルにある中くらいなコンテンポラリースタイルのおしゃれな子供用バスルーム (中間色木目調キャビネット、置き型浴槽、洗い場付きシャワー、白いタイル、磁器タイル、トラバーチンの床、ベッセル式洗面器、木製洗面台、ベージュの床、オープンシャワー、洗面台1つ、フローティング洗面台) の写真

This guest bath has a light and airy feel with an organic element and pop of color. The custom vanity is in a midtown jade aqua-green PPG paint Holy Glen. It provides ample storage while giving contrast to the white and brass elements. A playful use of mixed metal finishes gives the bathroom an up-dated look. The 3 light sconce is gold and black with glass globes that tie the gold cross handle plumbing fixtures and matte black hardware and bathroom accessories together. The quartz countertop has gold veining that adds additional warmth to the space. The acacia wood framed mirror with a natural interior edge gives the bathroom an organic warm feel that carries into the curb-less shower through the use of warn toned river rock. White subway tile in an offset pattern is used on all three walls in the shower and carried over to the vanity backsplash. The shower has a tall niche with quartz shelves providing lots of space for storing shower necessities. The river rock from the shower floor is carried to the back of the niche to add visual interest to the white subway shower wall as well as a black Schluter edge detail. The shower has a frameless glass rolling shower door with matte black hardware to give the this smaller bathroom an open feel and allow the natural light in. There is a gold handheld shower fixture with a cross handle detail that looks amazing against the white subway tile wall. The white Sherwin Williams Snowbound walls are the perfect backdrop to showcase the design elements of the bathroom.
Photography by LifeCreated.
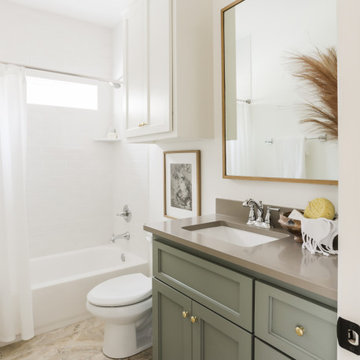
オクラホマシティにあるお手頃価格の中くらいなおしゃれなバスルーム (浴槽なし) (緑のキャビネット、ドロップイン型浴槽、シャワー付き浴槽 、一体型トイレ 、サブウェイタイル、白い壁、トラバーチンの床、クオーツストーンの洗面台、ベージュの床、シャワーカーテン、グレーの洗面カウンター、洗面台1つ、造り付け洗面台) の写真
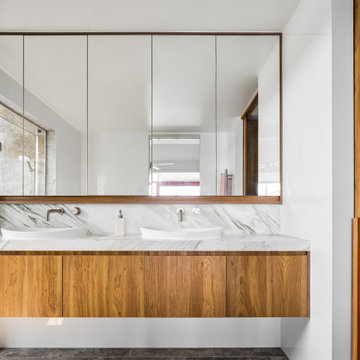
ゴールドコーストにある中くらいなミッドセンチュリースタイルのおしゃれなマスターバスルーム (落し込みパネル扉のキャビネット、淡色木目調キャビネット、アルコーブ型シャワー、壁掛け式トイレ、白いタイル、セラミックタイル、白い壁、トラバーチンの床、オーバーカウンターシンク、クオーツストーンの洗面台、ベージュの床、オープンシャワー、白い洗面カウンター、ニッチ、洗面台1つ、フローティング洗面台、折り上げ天井) の写真

This guest bathroom was designed for Vicki Gunvalson of the Real Housewives of Orange County. All new marble and glass shower surround, new mirror vanity and mirror above the vanity.
Interior Design by Leanne Michael
Photography by Gail Owens
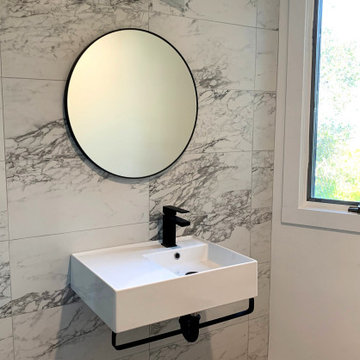
A simple cost effective remodel for a small dated bathroom.
See Before Photo.
New vinyl wood flooring and gray and white marble tiles mix with black fixtures and black, white and brass lighting.
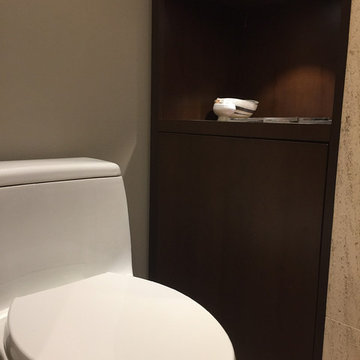
Guest Bath - Accent shelf next to toilet with concealed touch latch door below. We wanted to make the room special and inviting with a bit of a surprise.
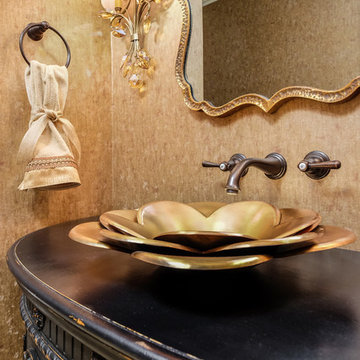
Photos by: Shutter Avenue Photography
サクラメントにある高級な小さなおしゃれなバスルーム (浴槽なし) (家具調キャビネット、黒いキャビネット、一体型トイレ 、ベージュのタイル、セラミックタイル、ベージュの壁、トラバーチンの床、ベッセル式洗面器、木製洗面台、ベージュの床、黒い洗面カウンター、洗面台1つ、独立型洗面台、壁紙) の写真
サクラメントにある高級な小さなおしゃれなバスルーム (浴槽なし) (家具調キャビネット、黒いキャビネット、一体型トイレ 、ベージュのタイル、セラミックタイル、ベージュの壁、トラバーチンの床、ベッセル式洗面器、木製洗面台、ベージュの床、黒い洗面カウンター、洗面台1つ、独立型洗面台、壁紙) の写真
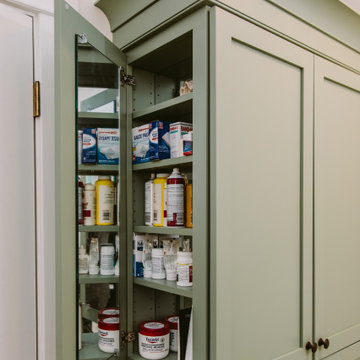
ボルチモアにあるお手頃価格の小さなトラディショナルスタイルのおしゃれなマスターバスルーム (シェーカースタイル扉のキャビネット、緑のキャビネット、コーナー設置型シャワー、分離型トイレ、白いタイル、サブウェイタイル、白い壁、トラバーチンの床、オーバーカウンターシンク、ソープストーンの洗面台、ベージュの床、開き戸のシャワー、白い洗面カウンター、ニッチ、洗面台1つ、造り付け洗面台) の写真
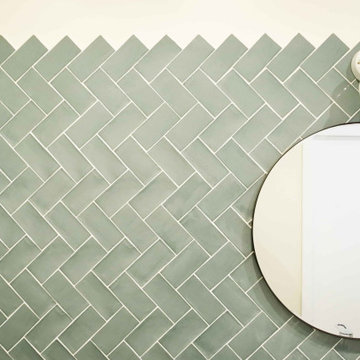
Fenêtre sur cour. Un ancien cabinet d’avocat entièrement repensé et rénové en appartement. Un air de maison de campagne s’invite dans ce petit repaire parisien, s’ouvrant sur une cour bucolique.
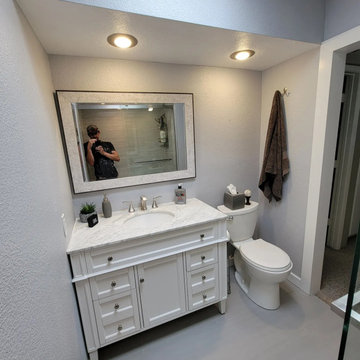
bathroom after remodel
フェニックスにあるお手頃価格の小さなコンテンポラリースタイルのおしゃれなマスターバスルーム (家具調キャビネット、濃色木目調キャビネット、アルコーブ型浴槽、シャワー付き浴槽 、分離型トイレ、ベージュの壁、トラバーチンの床、アンダーカウンター洗面器、御影石の洗面台、オレンジの床、シャワーカーテン、ベージュのカウンター、洗面台1つ、独立型洗面台) の写真
フェニックスにあるお手頃価格の小さなコンテンポラリースタイルのおしゃれなマスターバスルーム (家具調キャビネット、濃色木目調キャビネット、アルコーブ型浴槽、シャワー付き浴槽 、分離型トイレ、ベージュの壁、トラバーチンの床、アンダーカウンター洗面器、御影石の洗面台、オレンジの床、シャワーカーテン、ベージュのカウンター、洗面台1つ、独立型洗面台) の写真

Old World European, Country Cottage. Three separate cottages make up this secluded village over looking a private lake in an old German, English, and French stone villa style. Hand scraped arched trusses, wide width random walnut plank flooring, distressed dark stained raised panel cabinetry, and hand carved moldings make these traditional farmhouse cottage buildings look like they have been here for 100s of years. Newly built of old materials, and old traditional building methods, including arched planked doors, leathered stone counter tops, stone entry, wrought iron straps, and metal beam straps. The Lake House is the first, a Tudor style cottage with a slate roof, 2 bedrooms, view filled living room open to the dining area, all overlooking the lake. The Carriage Home fills in when the kids come home to visit, and holds the garage for the whole idyllic village. This cottage features 2 bedrooms with on suite baths, a large open kitchen, and an warm, comfortable and inviting great room. All overlooking the lake. The third structure is the Wheel House, running a real wonderful old water wheel, and features a private suite upstairs, and a work space downstairs. All homes are slightly different in materials and color, including a few with old terra cotta roofing. Project Location: Ojai, California. Project designed by Maraya Interior Design. From their beautiful resort town of Ojai, they serve clients in Montecito, Hope Ranch, Malibu and Calabasas, across the tri-county area of Santa Barbara, Ventura and Los Angeles, south to Hidden Hills.
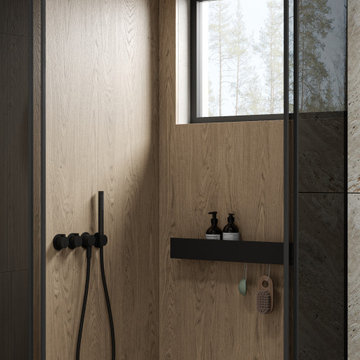
モスクワにある高級な中くらいなコンテンポラリースタイルのおしゃれな浴室 (フラットパネル扉のキャビネット、ベージュのキャビネット、コーナー設置型シャワー、壁掛け式トイレ、ベージュのタイル、磁器タイル、ベージュの壁、トラバーチンの床、ベッセル式洗面器、大理石の洗面台、ベージュの床、引戸のシャワー、ベージュのカウンター、洗面台1つ、フローティング洗面台、折り上げ天井) の写真
浴室・バスルーム (トラバーチンの床、洗面台1つ) の写真
2