浴室・バスルーム (トラバーチンの床、石タイル、洗面台1つ) の写真
絞り込み:
資材コスト
並び替え:今日の人気順
写真 1〜19 枚目(全 19 枚)
1/4
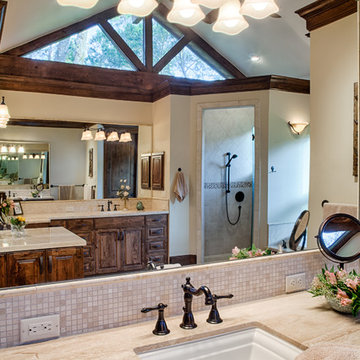
Builder: Wamhoff Development
Designer: Erika Barczak, Allied ASID - By Design Interiors, Inc.
Photography by: Brad Carr - B-Rad Studios
他の地域にある高級な広いトラディショナルスタイルのおしゃれなマスターバスルーム (レイズドパネル扉のキャビネット、中間色木目調キャビネット、大理石の洗面台、ドロップイン型浴槽、コーナー設置型シャワー、一体型トイレ 、ベージュのタイル、石タイル、ベージュの壁、トラバーチンの床、アンダーカウンター洗面器、ベージュのカウンター、洗面台1つ) の写真
他の地域にある高級な広いトラディショナルスタイルのおしゃれなマスターバスルーム (レイズドパネル扉のキャビネット、中間色木目調キャビネット、大理石の洗面台、ドロップイン型浴槽、コーナー設置型シャワー、一体型トイレ 、ベージュのタイル、石タイル、ベージュの壁、トラバーチンの床、アンダーカウンター洗面器、ベージュのカウンター、洗面台1つ) の写真
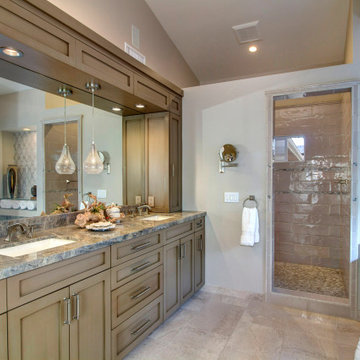
The Moorish pattern is repeated again in this primary bath through the use of the mosaic accent in the tub niche.
サンディエゴにある高級な中くらいなトランジショナルスタイルのおしゃれなマスターバスルーム (シェーカースタイル扉のキャビネット、グレーのキャビネット、アルコーブ型浴槽、アルコーブ型シャワー、ベージュのタイル、石タイル、グレーの壁、トラバーチンの床、アンダーカウンター洗面器、珪岩の洗面台、ベージュの床、開き戸のシャワー、グレーの洗面カウンター、洗面台1つ、造り付け洗面台) の写真
サンディエゴにある高級な中くらいなトランジショナルスタイルのおしゃれなマスターバスルーム (シェーカースタイル扉のキャビネット、グレーのキャビネット、アルコーブ型浴槽、アルコーブ型シャワー、ベージュのタイル、石タイル、グレーの壁、トラバーチンの床、アンダーカウンター洗面器、珪岩の洗面台、ベージュの床、開き戸のシャワー、グレーの洗面カウンター、洗面台1つ、造り付け洗面台) の写真

One of two identical bathrooms is spacious and features all conveniences. To gain usable space, the existing water heaters were removed and replaced with exterior wall-mounted tankless units. Furthermore, all the storage needs were met by incorporating built-in solutions wherever we could.
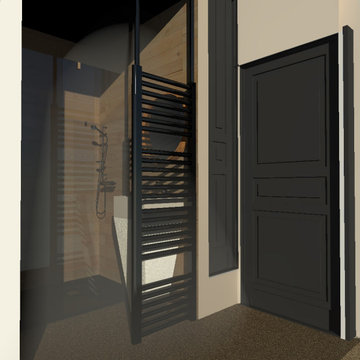
la salle de bain existante à une vingtaine d'année, elle se trouve entre deux parties de maison et sert de passage lorsqu'elle est inoccupée.
Suite à un dégât des eaux dû à la fuite d'un seche serviette qui servait de claustra entre la baignoire et le passage, le propriétaire souhaite la refaire entièrement et remplacer la baignoire par une douche. nous lui avons fait des simultations en images de synthèse
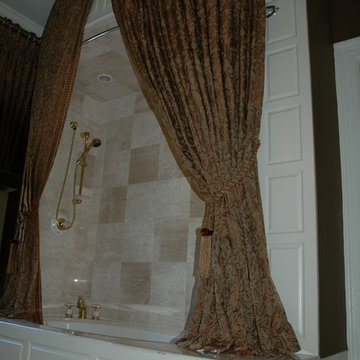
The tub surround is custom bent wood! Soft and feminine bathroom that any princess would love!
ウィルミントンにある高級な広いトラディショナルスタイルのおしゃれなマスターバスルーム (アンダーカウンター洗面器、家具調キャビネット、白いキャビネット、アンダーマウント型浴槽、シャワー付き浴槽 、ベージュのタイル、石タイル、トラバーチンの床、茶色い壁、大理石の洗面台、ブラウンの洗面カウンター、洗面台1つ、独立型洗面台) の写真
ウィルミントンにある高級な広いトラディショナルスタイルのおしゃれなマスターバスルーム (アンダーカウンター洗面器、家具調キャビネット、白いキャビネット、アンダーマウント型浴槽、シャワー付き浴槽 、ベージュのタイル、石タイル、トラバーチンの床、茶色い壁、大理石の洗面台、ブラウンの洗面カウンター、洗面台1つ、独立型洗面台) の写真
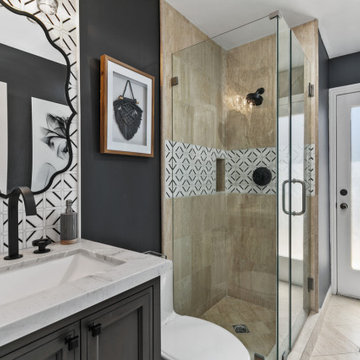
The new design of the kitchen went from dark and dreary to bright and inviting. With new custom designed tiles, a beverage serving areas, custom island and surrounding cabinets. Every detail in this kitchen was thought of. Ginger Rabe Designs, LLC also did a refresh on the bathroom as well as the adjoining dining room. The house is ready for entertaining to all ages. And to think this all started with a simple color consultation for the home.
*Our Firm draws, designs, and construct full working construction documents for all our projects.
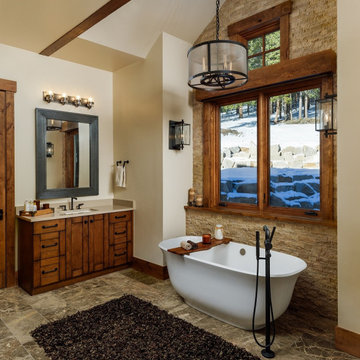
Primary bathroom with freestanding tub and stone wall
デンバーにあるラグジュアリーな広いラスティックスタイルのおしゃれなマスターバスルーム (家具調キャビネット、中間色木目調キャビネット、置き型浴槽、ベージュのタイル、石タイル、ベージュの壁、アンダーカウンター洗面器、クオーツストーンの洗面台、ベージュの床、ベージュのカウンター、洗面台1つ、造り付け洗面台、表し梁、トラバーチンの床) の写真
デンバーにあるラグジュアリーな広いラスティックスタイルのおしゃれなマスターバスルーム (家具調キャビネット、中間色木目調キャビネット、置き型浴槽、ベージュのタイル、石タイル、ベージュの壁、アンダーカウンター洗面器、クオーツストーンの洗面台、ベージュの床、ベージュのカウンター、洗面台1つ、造り付け洗面台、表し梁、トラバーチンの床) の写真
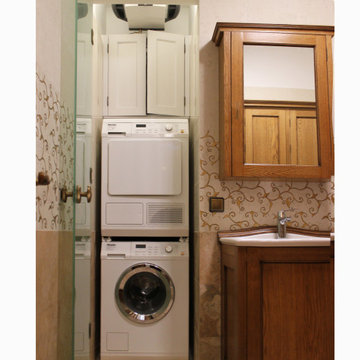
В выгороженную нишу удалось встроить постирочный блок и бойлер. В нише сделана подсветка. Постирочный блок отделяется от ванной комнаты стеклянной распашной дверью.
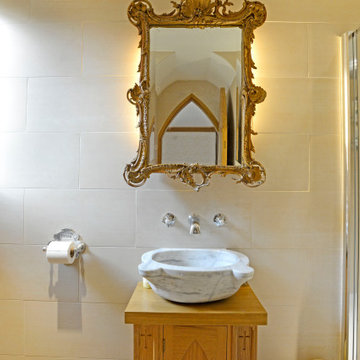
stone tiles, french gold mirrors, joinery made cabinets, marble vistible
ハートフォードシャーにある高級な中くらいなヴィクトリアン調のおしゃれなマスターバスルーム (落し込みパネル扉のキャビネット、中間色木目調キャビネット、アルコーブ型シャワー、壁掛け式トイレ、ベージュのタイル、石タイル、ベージュの壁、トラバーチンの床、ベッセル式洗面器、木製洗面台、ベージュの床、開き戸のシャワー、ブラウンの洗面カウンター、洗面台1つ、独立型洗面台) の写真
ハートフォードシャーにある高級な中くらいなヴィクトリアン調のおしゃれなマスターバスルーム (落し込みパネル扉のキャビネット、中間色木目調キャビネット、アルコーブ型シャワー、壁掛け式トイレ、ベージュのタイル、石タイル、ベージュの壁、トラバーチンの床、ベッセル式洗面器、木製洗面台、ベージュの床、開き戸のシャワー、ブラウンの洗面カウンター、洗面台1つ、独立型洗面台) の写真
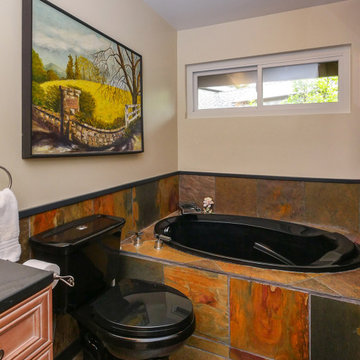
New sliding window we installed in this unique bathroom. This beautiful bathroom with black fixtures and dark texture tile work looks stylish and attractive with this new white sliding window we installed, up high for privacy and letting in natural light. Find out more about getting new windows in your home from Renewal by Andersen of San Francisco serving the entire California Bay Area.
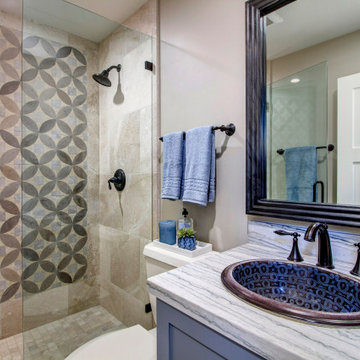
This Morrish stone mosaic tile paired with the macaubus quartzite is a blend of old world and modern.
サンディエゴにある高級な小さなトランジショナルスタイルのおしゃれな浴室 (シェーカースタイル扉のキャビネット、青いキャビネット、アルコーブ型シャワー、分離型トイレ、ベージュのタイル、石タイル、グレーの壁、トラバーチンの床、オーバーカウンターシンク、珪岩の洗面台、ベージュの床、開き戸のシャワー、白い洗面カウンター、洗面台1つ、造り付け洗面台) の写真
サンディエゴにある高級な小さなトランジショナルスタイルのおしゃれな浴室 (シェーカースタイル扉のキャビネット、青いキャビネット、アルコーブ型シャワー、分離型トイレ、ベージュのタイル、石タイル、グレーの壁、トラバーチンの床、オーバーカウンターシンク、珪岩の洗面台、ベージュの床、開き戸のシャワー、白い洗面カウンター、洗面台1つ、造り付け洗面台) の写真
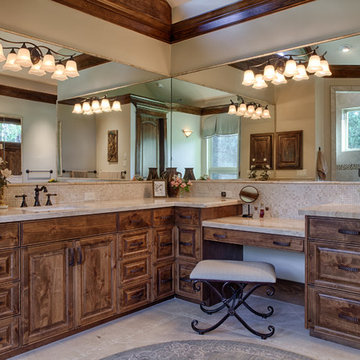
A custom vanity area is very girls dream!
Builder: Wamhoff Development
Designer: Erika Barczak, Allied ASID - By Design Interiors, Inc.
Photography by: Brad Carr - B-Rad Studios
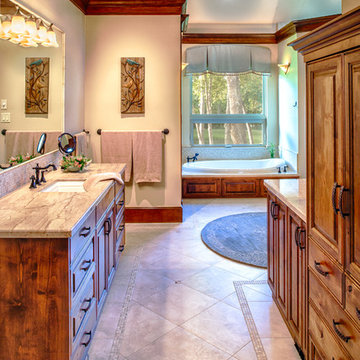
High ceiling and light creams and blues give this master suite a light, airy, and relaxing feel.
Builder: Wamhoff Development
Designer: Erika Barczak, Allied ASID - By Design Interiors, Inc.
Photography by: Brad Carr - B-Rad Studios
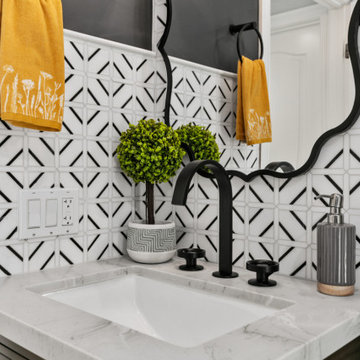
The new design of the kitchen went from dark and dreary to bright and inviting. With new custom designed tiles, a beverage serving areas, custom island and surrounding cabinets. Every detail in this kitchen was thought of. Ginger Rabe Designs, LLC also did a refresh on the bathroom as well as the adjoining dining room. The house is ready for entertaining to all ages. And to think this all started with a simple color consultation for the home.
*Our Firm draws, designs, and construct full working construction documents for all our projects.
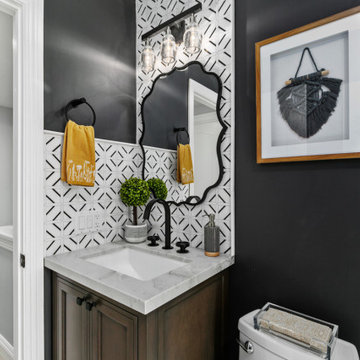
The new design of the kitchen went from dark and dreary to bright and inviting. With new custom designed tiles, a beverage serving areas, custom island and surrounding cabinets. Every detail in this kitchen was thought of. Ginger Rabe Designs, LLC also did a refresh on the bathroom as well as the adjoining dining room. The house is ready for entertaining to all ages. And to think this all started with a simple color consultation for the home.
*Our Firm draws, designs, and construct full working construction documents for all our projects.
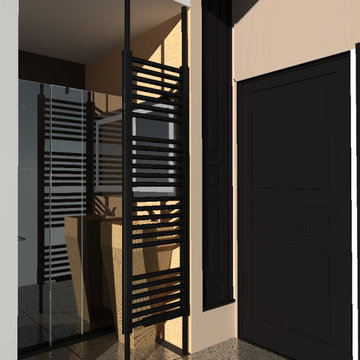
la salle de bain existante à une vingtaine d'année, elle se trouve entre deux parties de maison et sert de passage lorsqu'elle est inoccupée.
Suite à un dégât des eaux dû à la fuite d'un seche serviette qui servait de claustra entre la baignoire et le passage, le propriétaire souhaite la refaire entièrement et remplacer la baignoire par une douche. nous lui avons fait des simultations en images de synthèse
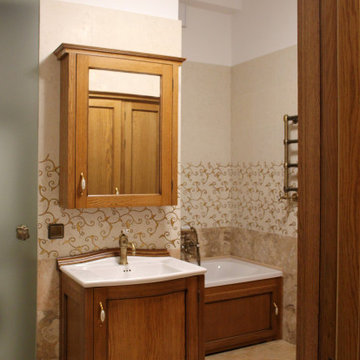
Вся мебель и двери сделаны на заказ по моим эскизам.
モスクワにある高級な中くらいなミッドセンチュリースタイルのおしゃれなマスターバスルーム (シェーカースタイル扉のキャビネット、ヴィンテージ仕上げキャビネット、アルコーブ型浴槽、ベージュのタイル、石タイル、ベージュの壁、トラバーチンの床、コンソール型シンク、ベージュの床、洗面台1つ、独立型洗面台) の写真
モスクワにある高級な中くらいなミッドセンチュリースタイルのおしゃれなマスターバスルーム (シェーカースタイル扉のキャビネット、ヴィンテージ仕上げキャビネット、アルコーブ型浴槽、ベージュのタイル、石タイル、ベージュの壁、トラバーチンの床、コンソール型シンク、ベージュの床、洗面台1つ、独立型洗面台) の写真
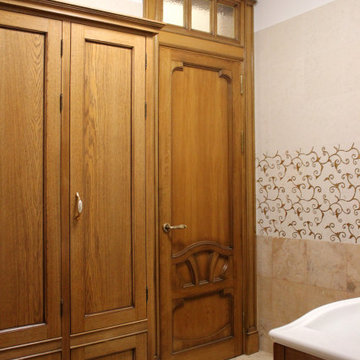
Вся мебель и двери сделаны на заказ по моим эскизам.
モスクワにある高級な中くらいなミッドセンチュリースタイルのおしゃれなマスターバスルーム (シェーカースタイル扉のキャビネット、ヴィンテージ仕上げキャビネット、石タイル、ベージュの壁、トラバーチンの床、コンソール型シンク、ベージュの床、洗面台1つ、独立型洗面台) の写真
モスクワにある高級な中くらいなミッドセンチュリースタイルのおしゃれなマスターバスルーム (シェーカースタイル扉のキャビネット、ヴィンテージ仕上げキャビネット、石タイル、ベージュの壁、トラバーチンの床、コンソール型シンク、ベージュの床、洗面台1つ、独立型洗面台) の写真
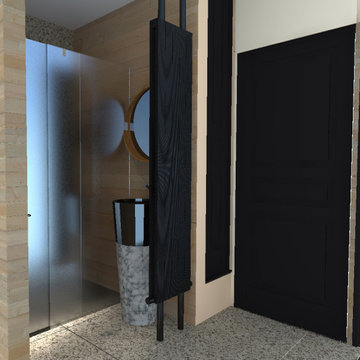
la salle de bain existante à une vingtaine d'année, elle se trouve entre deux parties de maison et sert de passage lorsqu'elle est inoccupée.
Suite à un dégât des eaux dû à la fuite d'un seche serviette qui servait de claustra entre la baignoire et le passage, le propriétaire souhaite la refaire entièrement et remplacer la baignoire par une douche. nous lui avons fait des simultations en images de synthèse
浴室・バスルーム (トラバーチンの床、石タイル、洗面台1つ) の写真
1