浴室・バスルーム (テラゾーの床) の写真
絞り込み:
資材コスト
並び替え:今日の人気順
写真 1141〜1160 枚目(全 1,789 枚)
1/2
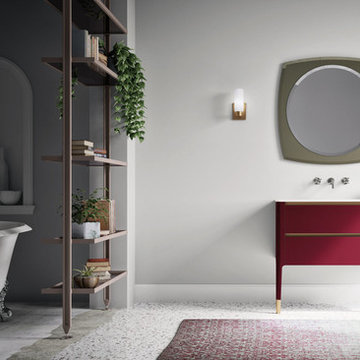
Traditional with contemporary accents. This deep red vanity is from the Composizione Art Collection. There are more colors, sizes, and styles available.
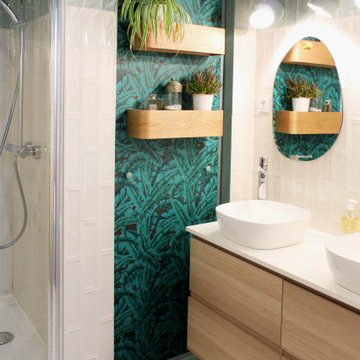
moodboard
パリにあるコンテンポラリースタイルのおしゃれな浴室 (アルコーブ型シャワー、緑の壁、テラゾーの床、オーバーカウンターシンク) の写真
パリにあるコンテンポラリースタイルのおしゃれな浴室 (アルコーブ型シャワー、緑の壁、テラゾーの床、オーバーカウンターシンク) の写真
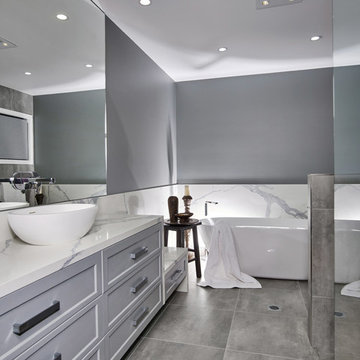
Flair Cabinets
他の地域にあるモダンスタイルのおしゃれなマスターバスルーム (シェーカースタイル扉のキャビネット、グレーのキャビネット、置き型浴槽、コーナー設置型シャワー、一体型トイレ 、グレーのタイル、大理石タイル、グレーの壁、テラゾーの床、ベッセル式洗面器、クオーツストーンの洗面台、グレーの床、開き戸のシャワー、グレーの洗面カウンター) の写真
他の地域にあるモダンスタイルのおしゃれなマスターバスルーム (シェーカースタイル扉のキャビネット、グレーのキャビネット、置き型浴槽、コーナー設置型シャワー、一体型トイレ 、グレーのタイル、大理石タイル、グレーの壁、テラゾーの床、ベッセル式洗面器、クオーツストーンの洗面台、グレーの床、開き戸のシャワー、グレーの洗面カウンター) の写真
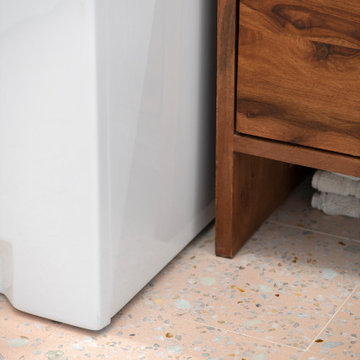
Niché dans le 15e, ce joli 63 m² a été acheté par un couple de trentenaires. L’idée globale était de réaménager certaines pièces et travailler sur la luminosité de l’appartement.
1ère étape : repeindre tout l’appartement et vitrifier le parquet existant. Puis dans la cuisine : réaménagement total ! Nous avons personnalisé une cuisine Ikea avec des façades Bodarp gris vert. Le plan de travail en noyer donne une touche de chaleur et la crédence type zellige en blanc cassé (@parquet_carrelage) vient accentuer la singularité de la pièce.
Nos équipes ont également entièrement refait la SDB : pose du terrazzo au sol, de la baignoire et sa petite verrière, des faïences, des meubles et de la vasque. Et vous voyez le petit meuble « buanderie » qui abrite la machine à laver ? Il s’agit d’une création maison !
Nous avons également créé d’autres rangement sur-mesure pour ce projet : les niches colorées de la cuisine, le meuble bas du séjour, la penderie et le meuble à chaussures du couloir.
Ce dernier a une toute autre allure paré du papier peint Jungle Cole & Son ! Grâce à la verrière que nous avons posée, il devient visible depuis le salon. La verrière permet également de laisser passer la lumière du salon vers le couloir.
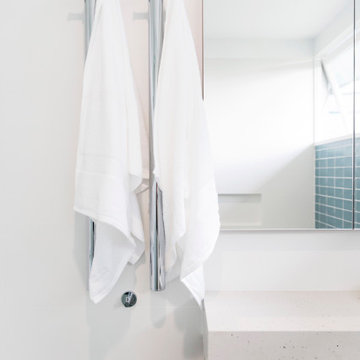
Nestled amongst Queenslanders and large contemporary homes in a suburb of Brisbane, is a modest, mid-century modern home.
The much-loved home of a professional couple, it features large, low windows and interiors that have lost their way over time. Bella Vie Interiors worked with Boutique Bathrooms Brisbane to redesign the bathroom and give it a true sense of identity.
The result is a light, functional bathroom that blends seamlessly with the Mid-Century Modern aesthetic of the home.
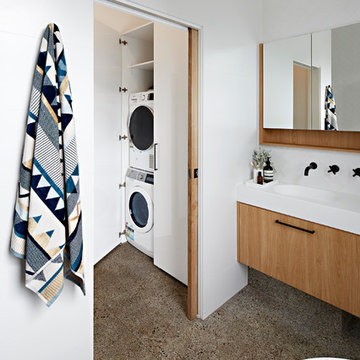
The hydronic heater panel was re purposed to a heated towel ladder.
Photographer: David Russell
メルボルンにある中くらいなコンテンポラリースタイルのおしゃれなバスルーム (浴槽なし) (淡色木目調キャビネット、置き型浴槽、オープン型シャワー、壁掛け式トイレ、白いタイル、白い壁、テラゾーの床、アンダーカウンター洗面器、マルチカラーの床、オープンシャワー、白い洗面カウンター、家具調キャビネット、サブウェイタイル、クオーツストーンの洗面台) の写真
メルボルンにある中くらいなコンテンポラリースタイルのおしゃれなバスルーム (浴槽なし) (淡色木目調キャビネット、置き型浴槽、オープン型シャワー、壁掛け式トイレ、白いタイル、白い壁、テラゾーの床、アンダーカウンター洗面器、マルチカラーの床、オープンシャワー、白い洗面カウンター、家具調キャビネット、サブウェイタイル、クオーツストーンの洗面台) の写真
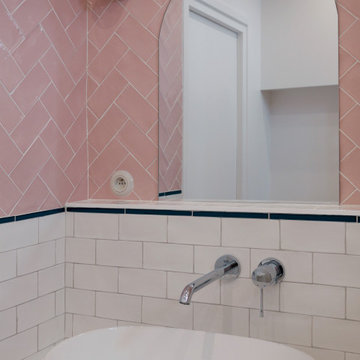
Rénovation totale d'une salle de bain en salle d'eau
パリにある小さなモダンスタイルのおしゃれなバスルーム (浴槽なし) (インセット扉のキャビネット、ベージュのキャビネット、バリアフリー、ピンクのタイル、磁器タイル、ピンクの壁、テラゾーの床、オーバーカウンターシンク、ラミネートカウンター、ピンクの床、白い洗面カウンター、洗面台1つ、フローティング洗面台) の写真
パリにある小さなモダンスタイルのおしゃれなバスルーム (浴槽なし) (インセット扉のキャビネット、ベージュのキャビネット、バリアフリー、ピンクのタイル、磁器タイル、ピンクの壁、テラゾーの床、オーバーカウンターシンク、ラミネートカウンター、ピンクの床、白い洗面カウンター、洗面台1つ、フローティング洗面台) の写真
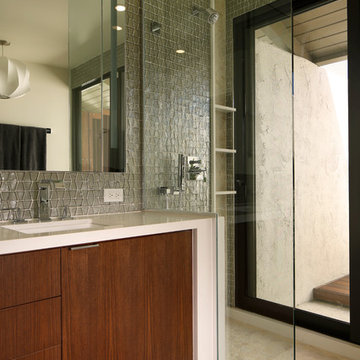
Photo ⓒ Luis de la Rosa
ロサンゼルスにある高級な中くらいなコンテンポラリースタイルのおしゃれなマスターバスルーム (フラットパネル扉のキャビネット、濃色木目調キャビネット、アンダーマウント型浴槽、コーナー設置型シャワー、分離型トイレ、グレーのタイル、セラミックタイル、白い壁、テラゾーの床、アンダーカウンター洗面器、クオーツストーンの洗面台、ベージュの床、開き戸のシャワー、白い洗面カウンター) の写真
ロサンゼルスにある高級な中くらいなコンテンポラリースタイルのおしゃれなマスターバスルーム (フラットパネル扉のキャビネット、濃色木目調キャビネット、アンダーマウント型浴槽、コーナー設置型シャワー、分離型トイレ、グレーのタイル、セラミックタイル、白い壁、テラゾーの床、アンダーカウンター洗面器、クオーツストーンの洗面台、ベージュの床、開き戸のシャワー、白い洗面カウンター) の写真
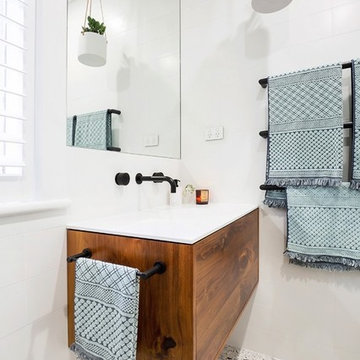
Live by the sea Photography
シドニーにあるお手頃価格の中くらいなモダンスタイルのおしゃれなバスルーム (浴槽なし) (家具調キャビネット、濃色木目調キャビネット、洗い場付きシャワー、壁掛け式トイレ、モノトーンのタイル、石タイル、白い壁、テラゾーの床、一体型シンク、クオーツストーンの洗面台、マルチカラーの床、開き戸のシャワー、白い洗面カウンター) の写真
シドニーにあるお手頃価格の中くらいなモダンスタイルのおしゃれなバスルーム (浴槽なし) (家具調キャビネット、濃色木目調キャビネット、洗い場付きシャワー、壁掛け式トイレ、モノトーンのタイル、石タイル、白い壁、テラゾーの床、一体型シンク、クオーツストーンの洗面台、マルチカラーの床、開き戸のシャワー、白い洗面カウンター) の写真
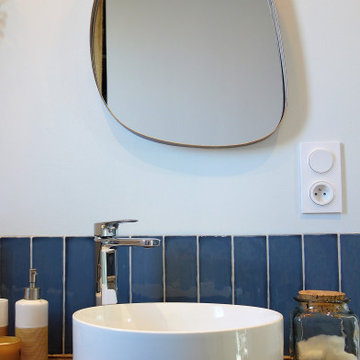
Un établi a été détourné de sa fonction première pour devenir un meuble de salle de bain.
ナントにあるお手頃価格の中くらいなカントリー風のおしゃれなマスターバスルーム (オープンシェルフ、オープン型シャワー、壁掛け式トイレ、青いタイル、ボーダータイル、青い壁、テラゾーの床、オーバーカウンターシンク、木製洗面台、グレーの床、オープンシャワー、ブラウンの洗面カウンター、洗面台2つ) の写真
ナントにあるお手頃価格の中くらいなカントリー風のおしゃれなマスターバスルーム (オープンシェルフ、オープン型シャワー、壁掛け式トイレ、青いタイル、ボーダータイル、青い壁、テラゾーの床、オーバーカウンターシンク、木製洗面台、グレーの床、オープンシャワー、ブラウンの洗面カウンター、洗面台2つ) の写真
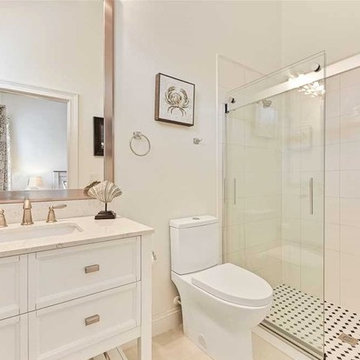
Design and built 5 baths 1 half bath complete with tile, shower doors, vanities, and accessories
オーランドにあるお手頃価格の中くらいなシャビーシック調のおしゃれな浴室 (レイズドパネル扉のキャビネット、白いキャビネット、オープン型シャワー、分離型トイレ、白いタイル、セラミックタイル、白い壁、テラゾーの床、オーバーカウンターシンク、クオーツストーンの洗面台、ベージュの床、引戸のシャワー、マルチカラーの洗面カウンター) の写真
オーランドにあるお手頃価格の中くらいなシャビーシック調のおしゃれな浴室 (レイズドパネル扉のキャビネット、白いキャビネット、オープン型シャワー、分離型トイレ、白いタイル、セラミックタイル、白い壁、テラゾーの床、オーバーカウンターシンク、クオーツストーンの洗面台、ベージュの床、引戸のシャワー、マルチカラーの洗面カウンター) の写真
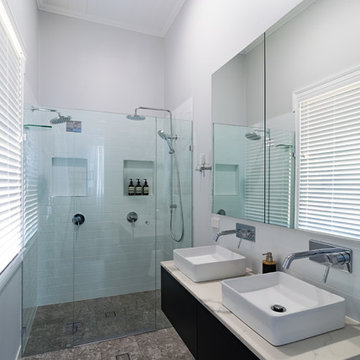
SwayPunc Photography
ブリスベンにある中くらいなモダンスタイルのおしゃれなマスターバスルーム (家具調キャビネット、濃色木目調キャビネット、洗い場付きシャワー、サブウェイタイル、グレーの壁、テラゾーの床、コンソール型シンク、珪岩の洗面台、マルチカラーの床、白い洗面カウンター) の写真
ブリスベンにある中くらいなモダンスタイルのおしゃれなマスターバスルーム (家具調キャビネット、濃色木目調キャビネット、洗い場付きシャワー、サブウェイタイル、グレーの壁、テラゾーの床、コンソール型シンク、珪岩の洗面台、マルチカラーの床、白い洗面カウンター) の写真
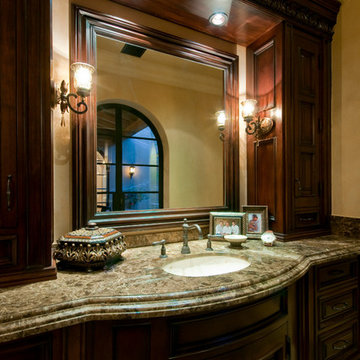
Luxury homes with elegant granite work selected by Fratantoni Interior Designers.
Follow us on Pinterest, Twitter, Facebook and Instagram for more inspirational photos with granite!!
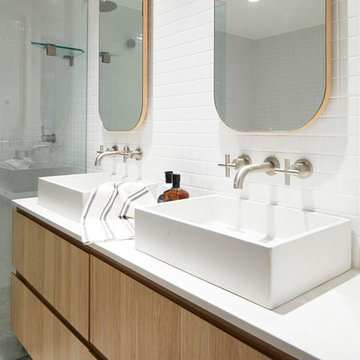
Ensuite Vanity with rectangle concrete basins, brushed nickel handles, White tiles and feature mirror with timber trim.
シドニーにある小さなコンテンポラリースタイルのおしゃれな浴室 (家具調キャビネット、グレーのキャビネット、コーナー設置型シャワー、白いタイル、モザイクタイル、白い壁、テラゾーの床、クオーツストーンの洗面台、マルチカラーの床、開き戸のシャワー、白い洗面カウンター) の写真
シドニーにある小さなコンテンポラリースタイルのおしゃれな浴室 (家具調キャビネット、グレーのキャビネット、コーナー設置型シャワー、白いタイル、モザイクタイル、白い壁、テラゾーの床、クオーツストーンの洗面台、マルチカラーの床、開き戸のシャワー、白い洗面カウンター) の写真
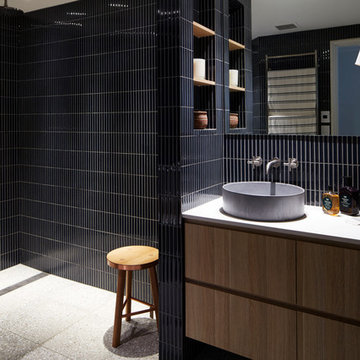
シドニーにある中くらいなコンテンポラリースタイルのおしゃれな浴室 (家具調キャビネット、中間色木目調キャビネット、洗い場付きシャワー、青いタイル、セラミックタイル、青い壁、テラゾーの床、グレーの床、オープンシャワー、グレーの洗面カウンター) の写真
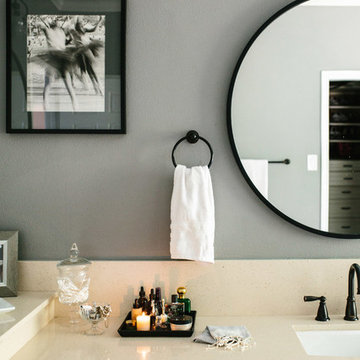
A collection of contemporary interiors showcasing today's top design trends merged with timeless elements. Find inspiration for fresh and stylish hallway and powder room decor, modern dining, and inviting kitchen design.
These designs will help narrow down your style of decor, flooring, lighting, and color palettes. Browse through these projects of ours and find inspiration for your own home!
Project designed by Sara Barney’s Austin interior design studio BANDD DESIGN. They serve the entire Austin area and its surrounding towns, with an emphasis on Round Rock, Lake Travis, West Lake Hills, and Tarrytown.
For more about BANDD DESIGN, click here: https://bandddesign.com/
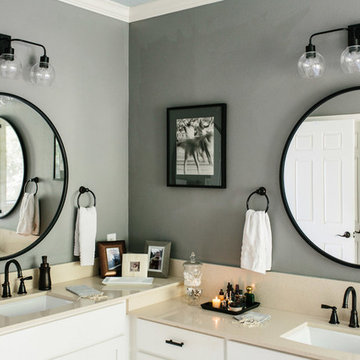
A collection of contemporary interiors showcasing today's top design trends merged with timeless elements. Find inspiration for fresh and stylish hallway and powder room decor, modern dining, and inviting kitchen design.
These designs will help narrow down your style of decor, flooring, lighting, and color palettes. Browse through these projects of ours and find inspiration for your own home!
Project designed by Sara Barney’s Austin interior design studio BANDD DESIGN. They serve the entire Austin area and its surrounding towns, with an emphasis on Round Rock, Lake Travis, West Lake Hills, and Tarrytown.
For more about BANDD DESIGN, click here: https://bandddesign.com/
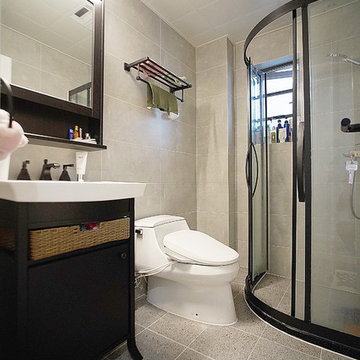
他の地域にあるお手頃価格の小さな北欧スタイルのおしゃれなバスルーム (浴槽なし) (家具調キャビネット、黒いキャビネット、コーナー型浴槽、洗い場付きシャワー、一体型トイレ 、グレーのタイル、石タイル、グレーの壁、テラゾーの床、ベッセル式洗面器、タイルの洗面台、グレーの床、引戸のシャワー、白い洗面カウンター) の写真
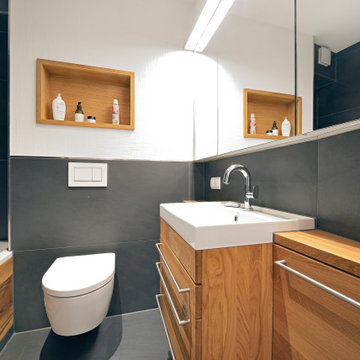
Stimmiger Dreiklang in der Materialauswahl für eine warm-wohlige Atmosphäre:
Massive #Eiche / #Waschtisch / Badewannenverkleidung / Regalboden
Steinzeugfliesen in tiefem Anthrazit unterstreichen die kräftige Holzfärbung
Weiße Sanitärobjekte und weiße Wände / Decken sorgen für die nötige Helligkeit im Raum.
.
Außerdem: Mit dem richtigen Lichtkonzept verschafft man jedem noch so kleinen Raum eine gefühlte Offenheit und Weite.
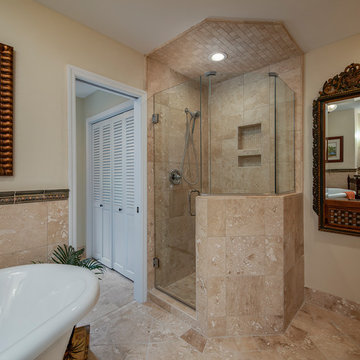
This bathroom was part of a living room addition project and the addition space included room for this new master bathroom with beautiful stone wainscoting and flooring.
浴室・バスルーム (テラゾーの床) の写真
58