浴室・バスルーム (テラゾーの床、マルチカラーの床) の写真
絞り込み:
資材コスト
並び替え:今日の人気順
写真 1〜20 枚目(全 350 枚)
1/3

Brunswick Parlour transforms a Victorian cottage into a hard-working, personalised home for a family of four.
Our clients loved the character of their Brunswick terrace home, but not its inefficient floor plan and poor year-round thermal control. They didn't need more space, they just needed their space to work harder.
The front bedrooms remain largely untouched, retaining their Victorian features and only introducing new cabinetry. Meanwhile, the main bedroom’s previously pokey en suite and wardrobe have been expanded, adorned with custom cabinetry and illuminated via a generous skylight.
At the rear of the house, we reimagined the floor plan to establish shared spaces suited to the family’s lifestyle. Flanked by the dining and living rooms, the kitchen has been reoriented into a more efficient layout and features custom cabinetry that uses every available inch. In the dining room, the Swiss Army Knife of utility cabinets unfolds to reveal a laundry, more custom cabinetry, and a craft station with a retractable desk. Beautiful materiality throughout infuses the home with warmth and personality, featuring Blackbutt timber flooring and cabinetry, and selective pops of green and pink tones.
The house now works hard in a thermal sense too. Insulation and glazing were updated to best practice standard, and we’ve introduced several temperature control tools. Hydronic heating installed throughout the house is complemented by an evaporative cooling system and operable skylight.
The result is a lush, tactile home that increases the effectiveness of every existing inch to enhance daily life for our clients, proving that good design doesn’t need to add space to add value.

Dans cet appartement moderne de 86 m², l’objectif était d’ajouter de la personnalité et de créer des rangements sur mesure en adéquation avec les besoins de nos clients : le tout en alliant couleurs et design !
Dans l’entrée, un module bicolore a pris place pour maximiser les rangements tout en créant un élément de décoration à part entière.
La salle de bain, aux tons naturels de vert et de bois, est maintenant très fonctionnelle grâce à son grand plan de toilette et sa buanderie cachée.
Dans la chambre d’enfant, la peinture bleu profond accentue le coin nuit pour une ambiance cocooning.
Pour finir, l’espace bureau ouvert sur le salon permet de télétravailler dans les meilleures conditions avec de nombreux rangements et une couleur jaune qui motive !

オースティンにあるコンテンポラリースタイルのおしゃれなマスターバスルーム (フラットパネル扉のキャビネット、中間色木目調キャビネット、置き型浴槽、ダブルシャワー、グレーのタイル、マルチカラーのタイル、白いタイル、テラゾーの床、オーバーカウンターシンク、クオーツストーンの洗面台、マルチカラーの床、オープンシャワー、黒い洗面カウンター、洗面台1つ、フローティング洗面台) の写真
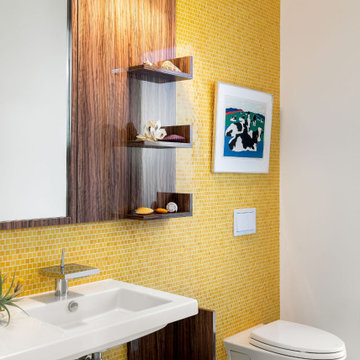
タンパにある小さなコンテンポラリースタイルのおしゃれなバスルーム (浴槽なし) (壁掛け式トイレ、黄色いタイル、テラゾーの床、壁付け型シンク、マルチカラーの床、白い壁) の写真

a palette of heath wall tile (in kpfa green), large format terrazzo flooring, and painted flat-panel cabinetry, make for a playful and spacious secondary bathroom

Thomas Leclerc
パリにある高級な中くらいな北欧スタイルのおしゃれなマスターバスルーム (家具調キャビネット、淡色木目調キャビネット、アンダーマウント型浴槽、バリアフリー、青いタイル、テラコッタタイル、白い壁、テラゾーの床、ベッセル式洗面器、木製洗面台、マルチカラーの床、オープンシャワー、ブラウンの洗面カウンター) の写真
パリにある高級な中くらいな北欧スタイルのおしゃれなマスターバスルーム (家具調キャビネット、淡色木目調キャビネット、アンダーマウント型浴槽、バリアフリー、青いタイル、テラコッタタイル、白い壁、テラゾーの床、ベッセル式洗面器、木製洗面台、マルチカラーの床、オープンシャワー、ブラウンの洗面カウンター) の写真

Salle de bain rénovée dans des teintes douces : murs peints en rose, faïence blanc brillant type zellige et terrazzo coloré au sol.
Meuble vasque sur mesure en bois et vasque à poser.
Détails noirs.

パリにあるお手頃価格の広いコンテンポラリースタイルのおしゃれな浴室 (赤いキャビネット、アンダーマウント型浴槽、白いタイル、セラミックタイル、赤い壁、テラゾーの床、オーバーカウンターシンク、マルチカラーの床、赤い洗面カウンター、洗面台2つ、独立型洗面台、フラットパネル扉のキャビネット) の写真

サンディエゴにある高級な小さなミッドセンチュリースタイルのおしゃれな浴室 (フラットパネル扉のキャビネット、グレーのキャビネット、コーナー型浴槽、コーナー設置型シャワー、黄色いタイル、グレーの壁、テラゾーの床、アンダーカウンター洗面器、珪岩の洗面台、マルチカラーの床、引戸のシャワー、白い洗面カウンター、洗面台1つ、造り付け洗面台) の写真
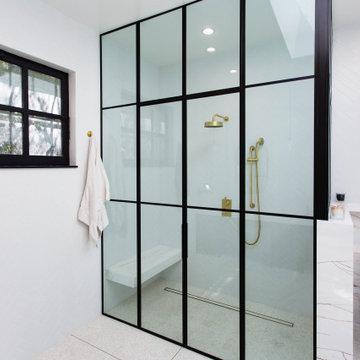
Large shower with custom glass enclosure featuring swinging double doors, floating marble shower bench, marble pony wall with shampoo niche, linear drain, custom terrazzo flooring with brass inlay pattern, rain & handheld shower head.

ロサンゼルスにある北欧スタイルのおしゃれな浴室 (フラットパネル扉のキャビネット、淡色木目調キャビネット、アルコーブ型浴槽、シャワー付き浴槽 、壁掛け式トイレ、緑のタイル、マルチカラーの壁、テラゾーの床、一体型シンク、マルチカラーの床、白い洗面カウンター) の写真

Mini salle d'eau dans une boîte terracota.
パリにある小さなモダンスタイルのおしゃれな浴室 (オープンシェルフ、青いキャビネット、アルコーブ型シャワー、壁掛け式トイレ、マルチカラーのタイル、セラミックタイル、青い壁、テラゾーの床、壁付け型シンク、ラミネートカウンター、マルチカラーの床、オープンシャワー、白い洗面カウンター) の写真
パリにある小さなモダンスタイルのおしゃれな浴室 (オープンシェルフ、青いキャビネット、アルコーブ型シャワー、壁掛け式トイレ、マルチカラーのタイル、セラミックタイル、青い壁、テラゾーの床、壁付け型シンク、ラミネートカウンター、マルチカラーの床、オープンシャワー、白い洗面カウンター) の写真

他の地域にあるお手頃価格の中くらいなモダンスタイルのおしゃれな子供用バスルーム (オープン型シャワー、マルチカラーのタイル、白い壁、テラゾーの床、マルチカラーの床、オープンシャワー、白い洗面カウンター、ニッチ、洗面台1つ) の写真

Renovated bathroom featuring a floating vanity with custom infinity sink. The 1920s curved ceiling was preserved and finished in Carrerra plaster, adding a bit of sparkle that reflects the natural light.

Downstairs master bathroom.
The Owners lives are uplifted daily by the beautiful, uncluttered and highly functional spaces that flow effortlessly from one to the next. They can now connect to the natural environment more freely and strongly, and their family relationships are enhanced by both the ease of being and operating together in the social spaces and the increased independence of the private ones.
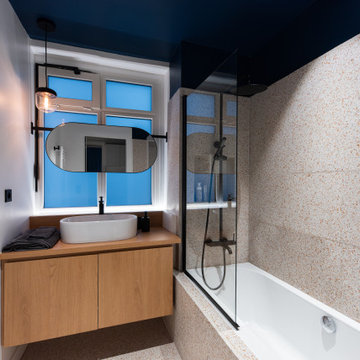
パリにある中くらいなコンテンポラリースタイルのおしゃれなバスルーム (浴槽なし) (フラットパネル扉のキャビネット、ベージュのキャビネット、アルコーブ型浴槽、シャワー付き浴槽 、マルチカラーのタイル、白い壁、テラゾーの床、ベッセル式洗面器、マルチカラーの床、オープンシャワー、ベージュのカウンター) の写真

モスクワにあるコンテンポラリースタイルのおしゃれな浴室 (フラットパネル扉のキャビネット、中間色木目調キャビネット、コーナー型浴槽、白い壁、テラゾーの床、ベッセル式洗面器、マルチカラーの床、白い洗面カウンター) の写真
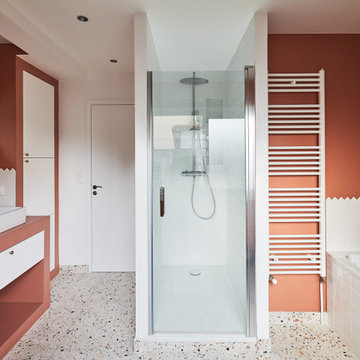
パリにあるお手頃価格の広いコンテンポラリースタイルのおしゃれな浴室 (インセット扉のキャビネット、赤いキャビネット、アンダーマウント型浴槽、バリアフリー、白いタイル、セラミックタイル、赤い壁、テラゾーの床、オーバーカウンターシンク、マルチカラーの床、開き戸のシャワー、洗面台2つ、独立型洗面台) の写真
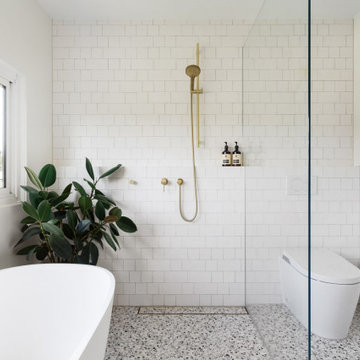
シドニーにあるお手頃価格の広いビーチスタイルのおしゃれなマスターバスルーム (濃色木目調キャビネット、置き型浴槽、オープン型シャワー、一体型トイレ 、白いタイル、セラミックタイル、白い壁、テラゾーの床、オーバーカウンターシンク、木製洗面台、マルチカラーの床、開き戸のシャワー、ブラウンの洗面カウンター、ニッチ、洗面台1つ、フローティング洗面台) の写真
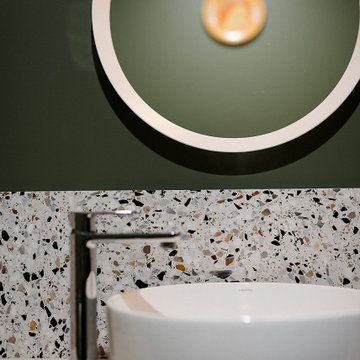
他の地域にあるお手頃価格の小さなコンテンポラリースタイルのおしゃれな浴室 (落し込みパネル扉のキャビネット、グレーのキャビネット、白い壁、テラゾーの床、ベッセル式洗面器、ラミネートカウンター、マルチカラーの床、グレーの洗面カウンター、フローティング洗面台、一体型トイレ ) の写真
浴室・バスルーム (テラゾーの床、マルチカラーの床) の写真
1