浴室・バスルーム (テラゾーの床、マルチカラーの床、一体型トイレ ) の写真
絞り込み:
資材コスト
並び替え:今日の人気順
写真 1〜20 枚目(全 68 枚)
1/4

Two level apartment total renovation of both levels extracting as much usable space as possible and transforming into an amazing place to live in Alexandria NSW 2015. A massive change from the poky original kitchen to an expansive open feel kitchen.

Downstairs master bathroom.
The Owners lives are uplifted daily by the beautiful, uncluttered and highly functional spaces that flow effortlessly from one to the next. They can now connect to the natural environment more freely and strongly, and their family relationships are enhanced by both the ease of being and operating together in the social spaces and the increased independence of the private ones.
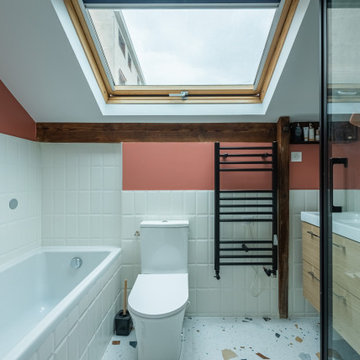
パリにあるお手頃価格の中くらいなコンテンポラリースタイルのおしゃれな浴室 (インセット扉のキャビネット、淡色木目調キャビネット、アンダーマウント型浴槽、一体型トイレ 、白いタイル、サブウェイタイル、赤い壁、テラゾーの床、コンソール型シンク、マルチカラーの床、白い洗面カウンター、洗面台1つ、フローティング洗面台) の写真

Bathrooms by Oldham were engaged by Judith & Frank to redesign their main bathroom and their downstairs powder room.
We provided the upstairs bathroom with a new layout creating flow and functionality with a walk in shower. Custom joinery added the much needed storage and an in-wall cistern created more space.
In the powder room downstairs we offset a wall hung basin and in-wall cistern to create space in the compact room along with a custom cupboard above to create additional storage. Strip lighting on a sensor brings a soft ambience whilst being practical.

Brunswick Parlour transforms a Victorian cottage into a hard-working, personalised home for a family of four.
Our clients loved the character of their Brunswick terrace home, but not its inefficient floor plan and poor year-round thermal control. They didn't need more space, they just needed their space to work harder.
The front bedrooms remain largely untouched, retaining their Victorian features and only introducing new cabinetry. Meanwhile, the main bedroom’s previously pokey en suite and wardrobe have been expanded, adorned with custom cabinetry and illuminated via a generous skylight.
At the rear of the house, we reimagined the floor plan to establish shared spaces suited to the family’s lifestyle. Flanked by the dining and living rooms, the kitchen has been reoriented into a more efficient layout and features custom cabinetry that uses every available inch. In the dining room, the Swiss Army Knife of utility cabinets unfolds to reveal a laundry, more custom cabinetry, and a craft station with a retractable desk. Beautiful materiality throughout infuses the home with warmth and personality, featuring Blackbutt timber flooring and cabinetry, and selective pops of green and pink tones.
The house now works hard in a thermal sense too. Insulation and glazing were updated to best practice standard, and we’ve introduced several temperature control tools. Hydronic heating installed throughout the house is complemented by an evaporative cooling system and operable skylight.
The result is a lush, tactile home that increases the effectiveness of every existing inch to enhance daily life for our clients, proving that good design doesn’t need to add space to add value.

Wanting the home’s guest bathroom to feel inviting and whimsical, we dove it to create a unique balance of saturated colors and lively patterns. Playing with geometric and organic patterns- from the simple tile grid to the nature inspired wallpaper, and slapdash terrazzo flooring- this space strikes a bold kinship of forms.
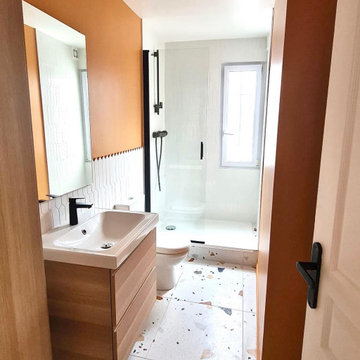
Rénovation complète d’un appartement dans le 8eme arrondissement de Paris. Pour la salle d’eau nous avons choisi la couleur terracotta et le bois afin d’apporter un côté chaleureux et naturelle à cet espace. Le carrelage blanc ainsi que la robinetterie noir apporte du contraste et du caractère.

Renovated bathroom featuring a floating vanity with custom infinity sink. The 1920s curved ceiling was preserved and finished in Carrerra plaster, adding a bit of sparkle that reflects the natural light.
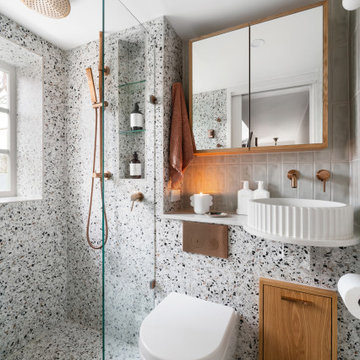
メルボルンにあるラグジュアリーな小さなコンテンポラリースタイルのおしゃれなマスターバスルーム (シェーカースタイル扉のキャビネット、中間色木目調キャビネット、ドロップイン型浴槽、シャワー付き浴槽 、一体型トイレ 、マルチカラーのタイル、磁器タイル、マルチカラーの壁、テラゾーの床、ベッセル式洗面器、クオーツストーンの洗面台、マルチカラーの床、開き戸のシャワー、白い洗面カウンター、洗面台1つ、造り付け洗面台、三角天井、塗装板張りの壁) の写真
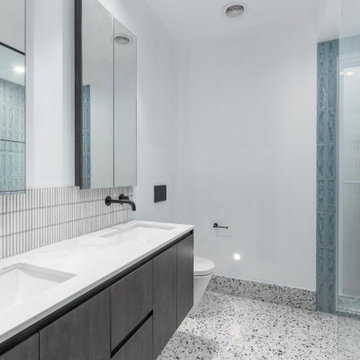
メルボルンにあるヴィクトリアン調のおしゃれな浴室 (グレーのキャビネット、猫足バスタブ、一体型トイレ 、白いタイル、セラミックタイル、白い壁、テラゾーの床、一体型シンク、大理石の洗面台、マルチカラーの床、白い洗面カウンター、洗面台2つ、フローティング洗面台) の写真
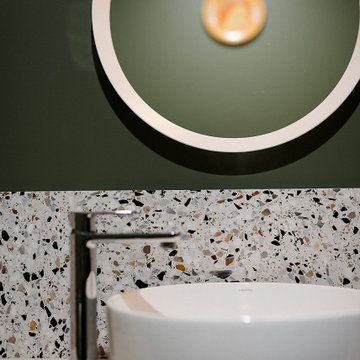
他の地域にあるお手頃価格の小さなコンテンポラリースタイルのおしゃれな浴室 (落し込みパネル扉のキャビネット、グレーのキャビネット、白い壁、テラゾーの床、ベッセル式洗面器、ラミネートカウンター、マルチカラーの床、グレーの洗面カウンター、フローティング洗面台、一体型トイレ ) の写真
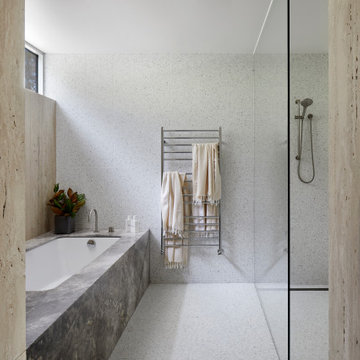
A rickety 1960s beach shack occupied this sandy site close to Diamond Bay on Victoria's Mornington Peninsula. The sophisticated and well-travelled owners sought to retain its relaxed midcentury holiday house feel whilst extending and renovating both levels to a more appropriate level of comfort and elegance for them.
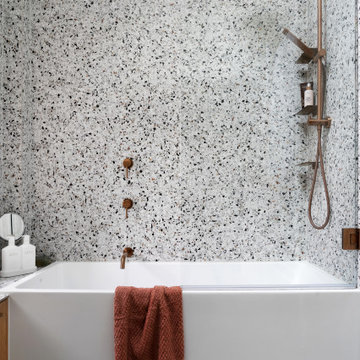
メルボルンにあるラグジュアリーな小さなコンテンポラリースタイルのおしゃれなマスターバスルーム (シェーカースタイル扉のキャビネット、中間色木目調キャビネット、ドロップイン型浴槽、シャワー付き浴槽 、一体型トイレ 、マルチカラーのタイル、磁器タイル、マルチカラーの壁、テラゾーの床、ベッセル式洗面器、クオーツストーンの洗面台、マルチカラーの床、開き戸のシャワー、白い洗面カウンター、洗面台1つ、造り付け洗面台、三角天井、塗装板張りの壁) の写真
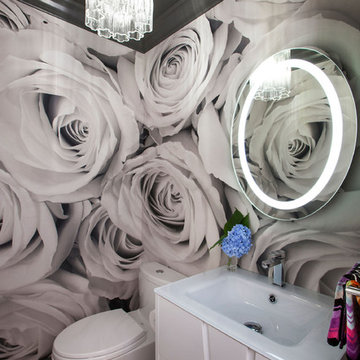
A jewel box!
ニューヨークにある高級な小さなモダンスタイルのおしゃれなバスルーム (浴槽なし) (白いキャビネット、一体型トイレ 、グレーの壁、テラゾーの床、壁付け型シンク、ガラスの洗面台、マルチカラーの床、白い洗面カウンター) の写真
ニューヨークにある高級な小さなモダンスタイルのおしゃれなバスルーム (浴槽なし) (白いキャビネット、一体型トイレ 、グレーの壁、テラゾーの床、壁付け型シンク、ガラスの洗面台、マルチカラーの床、白い洗面カウンター) の写真
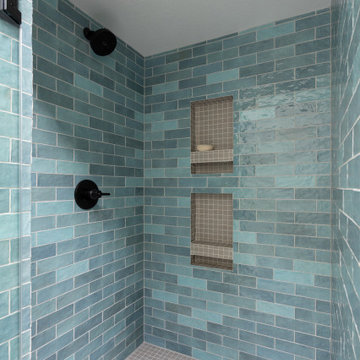
In addition to a bedroom, we also added a shared bathroom for the girls. We wanted this to be a fun space that would grow with them into adolescence. We kept the cabinetry neutral with black and gold accents, then had some fun with the bright blue walk-in shower tiles. We weren’t able to cut any windows on the walls, so we added 2 skylights here for natural lighting.
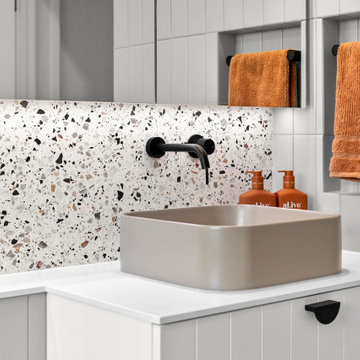
Bathrooms by Oldham were engaged by Judith & Frank to redesign their main bathroom and their downstairs powder room.
We provided the upstairs bathroom with a new layout creating flow and functionality with a walk in shower. Custom joinery added the much needed storage and an in-wall cistern created more space.
In the powder room downstairs we offset a wall hung basin and in-wall cistern to create space in the compact room along with a custom cupboard above to create additional storage. Strip lighting on a sensor brings a soft ambience whilst being practical.
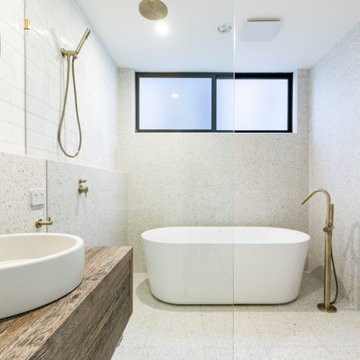
シドニーにあるコンテンポラリースタイルのおしゃれなマスターバスルーム (淡色木目調キャビネット、置き型浴槽、洗い場付きシャワー、一体型トイレ 、マルチカラーのタイル、トラバーチンタイル、テラゾーの床、マルチカラーの床、オープンシャワー、洗面台1つ、フローティング洗面台) の写真

シドニーにあるお手頃価格の広いビーチスタイルのおしゃれなマスターバスルーム (濃色木目調キャビネット、置き型浴槽、オープン型シャワー、一体型トイレ 、白いタイル、セラミックタイル、白い壁、テラゾーの床、オーバーカウンターシンク、木製洗面台、マルチカラーの床、開き戸のシャワー、ブラウンの洗面カウンター、ニッチ、洗面台1つ、フローティング洗面台) の写真
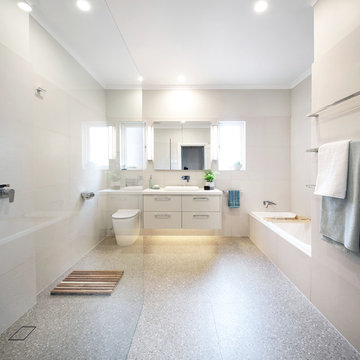
Kappa Photography
メルボルンにある高級な中くらいなモダンスタイルのおしゃれなバスルーム (浴槽なし) (フラットパネル扉のキャビネット、ベージュのキャビネット、ドロップイン型浴槽、バリアフリー、一体型トイレ 、ベージュのタイル、磁器タイル、ベージュの壁、テラゾーの床、オーバーカウンターシンク、珪岩の洗面台、マルチカラーの床、オープンシャワー、白い洗面カウンター) の写真
メルボルンにある高級な中くらいなモダンスタイルのおしゃれなバスルーム (浴槽なし) (フラットパネル扉のキャビネット、ベージュのキャビネット、ドロップイン型浴槽、バリアフリー、一体型トイレ 、ベージュのタイル、磁器タイル、ベージュの壁、テラゾーの床、オーバーカウンターシンク、珪岩の洗面台、マルチカラーの床、オープンシャワー、白い洗面カウンター) の写真
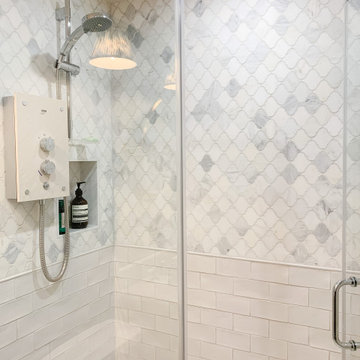
The brief was to transform the apartment into a functional and comfortable home, suitable for everyday living; a place of warmth and true homeliness. Excitingly, we were encouraged to be brave and bold with colour, and so we took inspiration from the beautiful garden of England; Kent. We opted for a palette of French greys, Farrow and Ball's warm neutrals, rich textures and textiles. We hope you like the result as much as we did!
浴室・バスルーム (テラゾーの床、マルチカラーの床、一体型トイレ ) の写真
1