浴室・バスルーム (白い洗面カウンター、テラゾーの床) の写真
絞り込み:
資材コスト
並び替え:今日の人気順
写真 1〜20 枚目(全 774 枚)
1/3

This Willow Glen Eichler had undergone an 80s renovation that sadly didn't take the midcentury modern architecture into consideration. We converted both bathrooms back to a midcentury modern style with an infusion of Japandi elements. We borrowed space from the master bedroom to make the master ensuite a luxurious curbless wet room with soaking tub and Japanese tiles.

バンクーバーにある高級な中くらいなミッドセンチュリースタイルのおしゃれなバスルーム (浴槽なし) (アルコーブ型浴槽、アルコーブ型シャワー、分離型トイレ、白いタイル、セラミックタイル、白い壁、テラゾーの床、オーバーカウンターシンク、ラミネートカウンター、白い床、引戸のシャワー、白い洗面カウンター、洗面台1つ、フローティング洗面台) の写真
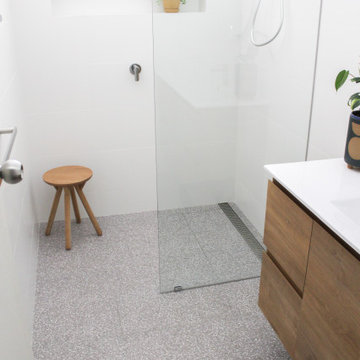
Walk In Shower, OTB Bathrooms, On the Ball Bathrooms, Terrazzo Bathroom Floor, Matte White Walls and Terrazzo Floor, LED Mirror, Terrazzo Bathroom Tiles

デンバーにあるモダンスタイルのおしゃれなマスターバスルーム (フラットパネル扉のキャビネット、白いキャビネット、置き型浴槽、ダブルシャワー、一体型トイレ 、大理石タイル、白い壁、テラゾーの床、ベッセル式洗面器、クオーツストーンの洗面台、白い床、引戸のシャワー、白い洗面カウンター) の写真

The original Art Nouveau stained glass windows were a striking element of the room, and informed the dramatic choice of colour for the vanity and upper walls, in conjunction with the terrazzo flooring.
Photographer: David Russel

パリにあるお手頃価格の中くらいなコンテンポラリースタイルのおしゃれな浴室 (白いキャビネット、アンダーマウント型浴槽、白いタイル、セラミックタイル、テラゾーの床、オーバーカウンターシンク、タイルの洗面台、マルチカラーの床、白い洗面カウンター、洗面台2つ、独立型洗面台、緑の壁、フラットパネル扉のキャビネット) の写真

シドニーにある高級な中くらいなミッドセンチュリースタイルのおしゃれなマスターバスルーム (中間色木目調キャビネット、一体型トイレ 、磁器タイル、テラゾーの床、クオーツストーンの洗面台、オープンシャワー、白い洗面カウンター、シャワーベンチ、洗面台2つ、フローティング洗面台、フラットパネル扉のキャビネット、バリアフリー、茶色いタイル、ベッセル式洗面器、茶色い床) の写真

a custom freestanding wood vanity with black hardware complements black and white large aggregate terrazzo flooring
オレンジカウンティにある高級な小さなおしゃれなバスルーム (浴槽なし) (家具調キャビネット、濃色木目調キャビネット、アルコーブ型浴槽、シャワー付き浴槽 、白いタイル、セラミックタイル、白い壁、テラゾーの床、アンダーカウンター洗面器、クオーツストーンの洗面台、マルチカラーの床、白い洗面カウンター、洗面台1つ、独立型洗面台) の写真
オレンジカウンティにある高級な小さなおしゃれなバスルーム (浴槽なし) (家具調キャビネット、濃色木目調キャビネット、アルコーブ型浴槽、シャワー付き浴槽 、白いタイル、セラミックタイル、白い壁、テラゾーの床、アンダーカウンター洗面器、クオーツストーンの洗面台、マルチカラーの床、白い洗面カウンター、洗面台1つ、独立型洗面台) の写真

ELYSIAN MINIMAL MIXER & SPOUT SET – BRUSHED BRASS
ゴールドコーストにあるお手頃価格のインダストリアルスタイルのおしゃれなマスターバスルーム (白い壁、ベッセル式洗面器、御影石の洗面台、白い洗面カウンター、洗面台1つ、フローティング洗面台、セラミックタイル、テラゾーの床、フラットパネル扉のキャビネット、淡色木目調キャビネット、グレーのタイル、グレーの床) の写真
ゴールドコーストにあるお手頃価格のインダストリアルスタイルのおしゃれなマスターバスルーム (白い壁、ベッセル式洗面器、御影石の洗面台、白い洗面カウンター、洗面台1つ、フローティング洗面台、セラミックタイル、テラゾーの床、フラットパネル扉のキャビネット、淡色木目調キャビネット、グレーのタイル、グレーの床) の写真
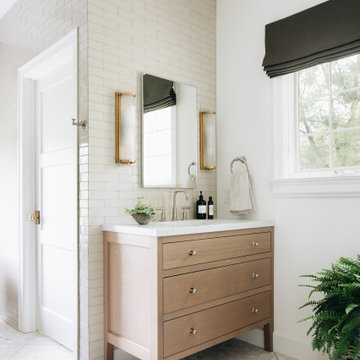
グランドラピッズにあるトランジショナルスタイルのおしゃれなマスターバスルーム (落し込みパネル扉のキャビネット、淡色木目調キャビネット、置き型浴槽、アルコーブ型シャワー、白いタイル、セラミックタイル、白い壁、テラゾーの床、アンダーカウンター洗面器、珪岩の洗面台、白い床、オープンシャワー、白い洗面カウンター、洗面台2つ、独立型洗面台) の写真
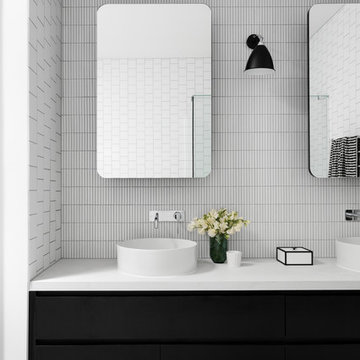
Master En suite Bathroom
Photo Credit: Martina Gemmola
Styling: Bask Interiors and Bea + Co
メルボルンにある広いコンテンポラリースタイルのおしゃれなマスターバスルーム (フラットパネル扉のキャビネット、黒いキャビネット、白いタイル、白い壁、テラゾーの床、クオーツストーンの洗面台、グレーの床、白い洗面カウンター、モザイクタイル、ベッセル式洗面器) の写真
メルボルンにある広いコンテンポラリースタイルのおしゃれなマスターバスルーム (フラットパネル扉のキャビネット、黒いキャビネット、白いタイル、白い壁、テラゾーの床、クオーツストーンの洗面台、グレーの床、白い洗面カウンター、モザイクタイル、ベッセル式洗面器) の写真

シドニーにあるお手頃価格の小さなコンテンポラリースタイルのおしゃれなマスターバスルーム (オープンシェルフ、淡色木目調キャビネット、置き型浴槽、オープン型シャワー、分離型トイレ、青いタイル、セラミックタイル、青い壁、テラゾーの床、クオーツストーンの洗面台、グレーの床、オープンシャワー、白い洗面カウンター、洗面台1つ、フローティング洗面台) の写真

Tiny bathroom remodel
他の地域にある小さなモダンスタイルのおしゃれな浴室 (フラットパネル扉のキャビネット、濃色木目調キャビネット、オープン型シャワー、壁掛け式トイレ、白いタイル、セラミックタイル、白い壁、テラゾーの床、横長型シンク、白い床、オープンシャワー、白い洗面カウンター、シャワーベンチ、洗面台1つ、フローティング洗面台) の写真
他の地域にある小さなモダンスタイルのおしゃれな浴室 (フラットパネル扉のキャビネット、濃色木目調キャビネット、オープン型シャワー、壁掛け式トイレ、白いタイル、セラミックタイル、白い壁、テラゾーの床、横長型シンク、白い床、オープンシャワー、白い洗面カウンター、シャワーベンチ、洗面台1つ、フローティング洗面台) の写真
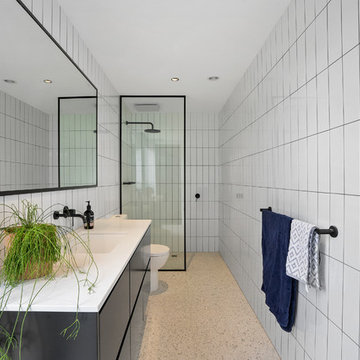
ジーロングにある小さなコンテンポラリースタイルのおしゃれなマスターバスルーム (オープン型シャワー、白いタイル、磁器タイル、白い壁、テラゾーの床、オーバーカウンターシンク、クオーツストーンの洗面台、白い床、オープンシャワー、白い洗面カウンター、フラットパネル扉のキャビネット、黒いキャビネット) の写真

オースティンにある高級な小さなトランジショナルスタイルのおしゃれなマスターバスルーム (黒いキャビネット、アルコーブ型シャワー、分離型トイレ、マルチカラーのタイル、セラミックタイル、白い壁、テラゾーの床、コンソール型シンク、人工大理石カウンター、黒い床、オープンシャワー、白い洗面カウンター、洗面台1つ、独立型洗面台) の写真

Our clients came to us wanting to create a kitchen that better served their day-to-day, to add a powder room so that guests were not using their primary bathroom, and to give a refresh to their primary bathroom.
Our design plan consisted of reimagining the kitchen space, adding a powder room and creating a primary bathroom that delighted our clients.
In the kitchen we created more integrated pantry space. We added a large island which allowed the homeowners to maintain seating within the kitchen and utilized the excess circulation space that was there previously. We created more space on either side of the kitchen range for easy back and forth from the sink to the range.
To add in the powder room we took space from a third bedroom and tied into the existing plumbing and electrical from the basement.
Lastly, we added unique square shaped skylights into the hallway. This completely brightened the hallway and changed the space.

This single family home had been recently flipped with builder-grade materials. We touched each and every room of the house to give it a custom designer touch, thoughtfully marrying our soft minimalist design aesthetic with the graphic designer homeowner’s own design sensibilities. One of the most notable transformations in the home was opening up the galley kitchen to create an open concept great room with large skylight to give the illusion of a larger communal space.

custom built-in cabinetry adds ample storage at this black and white bathroom, featuring mosaic wall tile and terrazzo flooring
オレンジカウンティにある高級な中くらいなミッドセンチュリースタイルのおしゃれなバスルーム (浴槽なし) (フラットパネル扉のキャビネット、白いキャビネット、グレーのタイル、モザイクタイル、グレーの壁、テラゾーの床、アンダーカウンター洗面器、クオーツストーンの洗面台、マルチカラーの床、白い洗面カウンター、洗濯室、洗面台1つ、フローティング洗面台) の写真
オレンジカウンティにある高級な中くらいなミッドセンチュリースタイルのおしゃれなバスルーム (浴槽なし) (フラットパネル扉のキャビネット、白いキャビネット、グレーのタイル、モザイクタイル、グレーの壁、テラゾーの床、アンダーカウンター洗面器、クオーツストーンの洗面台、マルチカラーの床、白い洗面カウンター、洗濯室、洗面台1つ、フローティング洗面台) の写真
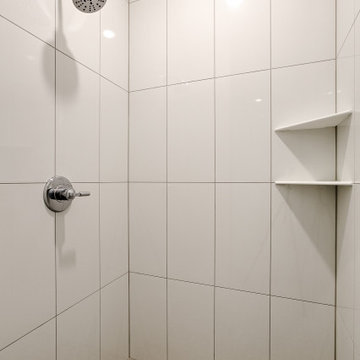
オマハにあるモダンスタイルのおしゃれなマスターバスルーム (シェーカースタイル扉のキャビネット、オープン型シャワー、分離型トイレ、白いタイル、磁器タイル、白い壁、テラゾーの床、アンダーカウンター洗面器、オープンシャワー、白い洗面カウンター、トイレ室、洗面台2つ、造り付け洗面台) の写真

Brunswick Parlour transforms a Victorian cottage into a hard-working, personalised home for a family of four.
Our clients loved the character of their Brunswick terrace home, but not its inefficient floor plan and poor year-round thermal control. They didn't need more space, they just needed their space to work harder.
The front bedrooms remain largely untouched, retaining their Victorian features and only introducing new cabinetry. Meanwhile, the main bedroom’s previously pokey en suite and wardrobe have been expanded, adorned with custom cabinetry and illuminated via a generous skylight.
At the rear of the house, we reimagined the floor plan to establish shared spaces suited to the family’s lifestyle. Flanked by the dining and living rooms, the kitchen has been reoriented into a more efficient layout and features custom cabinetry that uses every available inch. In the dining room, the Swiss Army Knife of utility cabinets unfolds to reveal a laundry, more custom cabinetry, and a craft station with a retractable desk. Beautiful materiality throughout infuses the home with warmth and personality, featuring Blackbutt timber flooring and cabinetry, and selective pops of green and pink tones.
The house now works hard in a thermal sense too. Insulation and glazing were updated to best practice standard, and we’ve introduced several temperature control tools. Hydronic heating installed throughout the house is complemented by an evaporative cooling system and operable skylight.
The result is a lush, tactile home that increases the effectiveness of every existing inch to enhance daily life for our clients, proving that good design doesn’t need to add space to add value.
浴室・バスルーム (白い洗面カウンター、テラゾーの床) の写真
1