浴室・バスルーム (白い洗面カウンター、テラゾーの床、一体型トイレ ) の写真
絞り込み:
資材コスト
並び替え:今日の人気順
写真 1〜20 枚目(全 190 枚)
1/4

Hip powder room to show off for guests. A striking black accent tile wall highlight the beautiful walnut vanity from Rejuvenation and brushed champagne brass plumbing fixtures. The gray Terrazzo flooring is the perfect nod to the mid century architecture of the home.

Two level apartment total renovation of both levels extracting as much usable space as possible and transforming into an amazing place to live in Alexandria NSW 2015. A massive change from the poky original kitchen to an expansive open feel kitchen.

サンディエゴにあるラグジュアリーな巨大なミッドセンチュリースタイルのおしゃれなマスターバスルーム (フラットパネル扉のキャビネット、中間色木目調キャビネット、置き型浴槽、洗い場付きシャワー、一体型トイレ 、青いタイル、ガラスタイル、青い壁、テラゾーの床、アンダーカウンター洗面器、クオーツストーンの洗面台、ベージュの床、開き戸のシャワー、白い洗面カウンター、シャワーベンチ、洗面台1つ、フローティング洗面台) の写真
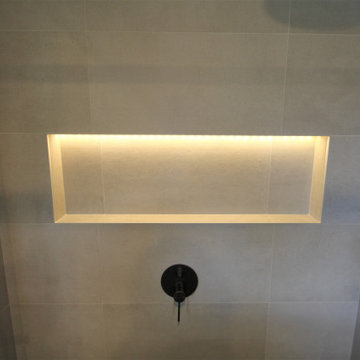
シドニーにあるお手頃価格の中くらいなエクレクティックスタイルのおしゃれな浴室 (黒いキャビネット、一体型トイレ 、グレーのタイル、磁器タイル、テラゾーの床、人工大理石カウンター、白い洗面カウンター、洗面台1つ、フローティング洗面台) の写真
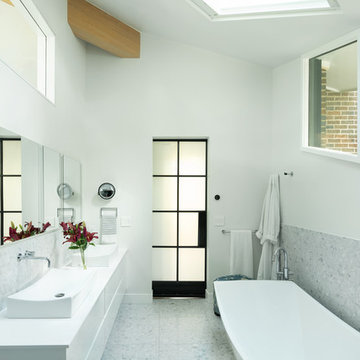
デンバーにあるモダンスタイルのおしゃれなマスターバスルーム (フラットパネル扉のキャビネット、白いキャビネット、置き型浴槽、バリアフリー、一体型トイレ 、白いタイル、大理石タイル、白い壁、テラゾーの床、ベッセル式洗面器、クオーツストーンの洗面台、白い床、引戸のシャワー、白い洗面カウンター) の写真
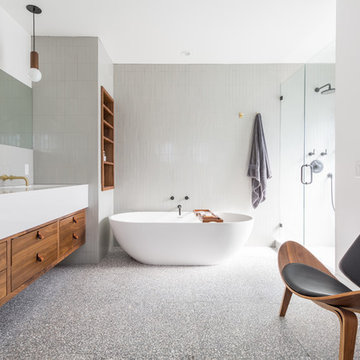
Remodeled by Lion Builder construction
Design By Veneer Designs
ロサンゼルスにある広いコンテンポラリースタイルのおしゃれなマスターバスルーム (フラットパネル扉のキャビネット、置き型浴槽、アルコーブ型シャワー、一体型トイレ 、グレーのタイル、セラミックタイル、白い壁、テラゾーの床、アンダーカウンター洗面器、クオーツストーンの洗面台、グレーの床、開き戸のシャワー、白い洗面カウンター、中間色木目調キャビネット) の写真
ロサンゼルスにある広いコンテンポラリースタイルのおしゃれなマスターバスルーム (フラットパネル扉のキャビネット、置き型浴槽、アルコーブ型シャワー、一体型トイレ 、グレーのタイル、セラミックタイル、白い壁、テラゾーの床、アンダーカウンター洗面器、クオーツストーンの洗面台、グレーの床、開き戸のシャワー、白い洗面カウンター、中間色木目調キャビネット) の写真

This stunning renovation of the kitchen, bathroom, and laundry room remodel that exudes warmth, style, and individuality. The kitchen boasts a rich tapestry of warm colors, infusing the space with a cozy and inviting ambiance. Meanwhile, the bathroom showcases exquisite terrazzo tiles, offering a mosaic of texture and elegance, creating a spa-like retreat. As you step into the laundry room, be greeted by captivating olive green cabinets, harmonizing functionality with a chic, earthy allure. Each space in this remodel reflects a unique story, blending warm hues, terrazzo intricacies, and the charm of olive green, redefining the essence of contemporary living in a personalized and inviting setting.

ポートランドにあるミッドセンチュリースタイルのおしゃれなマスターバスルーム (中間色木目調キャビネット、オープン型シャワー、一体型トイレ 、黒いタイル、セラミックタイル、テラゾーの床、オーバーカウンターシンク、クオーツストーンの洗面台、黒い床、オープンシャワー、白い洗面カウンター、洗面台2つ、フローティング洗面台、表し梁) の写真

The guest bath at times will be used by up to twelve people. The tub/shower and watercloset are each behind their own doors to make sharing easier. An extra deep counter and ledge above provides space for guests to lay out toiletries.

Kids bathroom, with a custom wood vanity, white zellige backsplash from Zia Tile, and custom blue faucets from Fantini.
ソルトレイクシティにあるお手頃価格の中くらいなミッドセンチュリースタイルのおしゃれな子供用バスルーム (淡色木目調キャビネット、ドロップイン型浴槽、コーナー設置型シャワー、一体型トイレ 、白いタイル、テラコッタタイル、白い壁、テラゾーの床、一体型シンク、クオーツストーンの洗面台、グレーの床、オープンシャワー、白い洗面カウンター、洗面台2つ、造り付け洗面台) の写真
ソルトレイクシティにあるお手頃価格の中くらいなミッドセンチュリースタイルのおしゃれな子供用バスルーム (淡色木目調キャビネット、ドロップイン型浴槽、コーナー設置型シャワー、一体型トイレ 、白いタイル、テラコッタタイル、白い壁、テラゾーの床、一体型シンク、クオーツストーンの洗面台、グレーの床、オープンシャワー、白い洗面カウンター、洗面台2つ、造り付け洗面台) の写真

Kids' bathroom
サンフランシスコにあるミッドセンチュリースタイルのおしゃれな子供用バスルーム (レイズドパネル扉のキャビネット、中間色木目調キャビネット、コーナー型浴槽、シャワー付き浴槽 、一体型トイレ 、青いタイル、セラミックタイル、白い壁、テラゾーの床、一体型シンク、クオーツストーンの洗面台、白い床、白い洗面カウンター、ニッチ、洗面台1つ、造り付け洗面台、塗装板張りの天井) の写真
サンフランシスコにあるミッドセンチュリースタイルのおしゃれな子供用バスルーム (レイズドパネル扉のキャビネット、中間色木目調キャビネット、コーナー型浴槽、シャワー付き浴槽 、一体型トイレ 、青いタイル、セラミックタイル、白い壁、テラゾーの床、一体型シンク、クオーツストーンの洗面台、白い床、白い洗面カウンター、ニッチ、洗面台1つ、造り付け洗面台、塗装板張りの天井) の写真
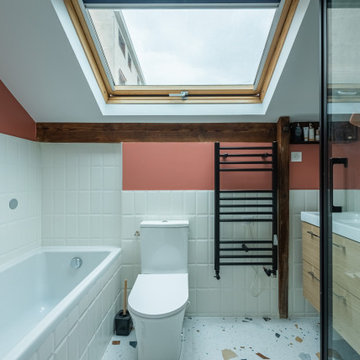
パリにあるお手頃価格の中くらいなコンテンポラリースタイルのおしゃれな浴室 (インセット扉のキャビネット、淡色木目調キャビネット、アンダーマウント型浴槽、一体型トイレ 、白いタイル、サブウェイタイル、赤い壁、テラゾーの床、コンソール型シンク、マルチカラーの床、白い洗面カウンター、洗面台1つ、フローティング洗面台) の写真
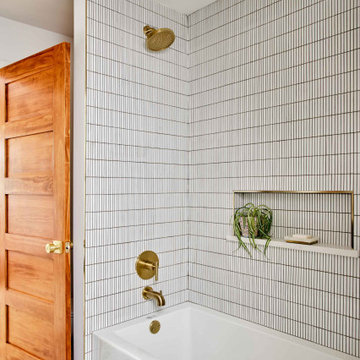
オクラホマシティにある中くらいなミッドセンチュリースタイルのおしゃれなマスターバスルーム (ドロップイン型浴槽、シャワー付き浴槽 、一体型トイレ 、白いタイル、サブウェイタイル、テラゾーの床、クオーツストーンの洗面台、グレーの床、シャワーカーテン、白い洗面カウンター、ニッチ) の写真

Bathrooms by Oldham were engaged by Judith & Frank to redesign their main bathroom and their downstairs powder room.
We provided the upstairs bathroom with a new layout creating flow and functionality with a walk in shower. Custom joinery added the much needed storage and an in-wall cistern created more space.
In the powder room downstairs we offset a wall hung basin and in-wall cistern to create space in the compact room along with a custom cupboard above to create additional storage. Strip lighting on a sensor brings a soft ambience whilst being practical.
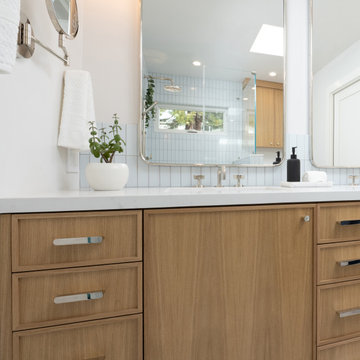
Contemporary master bathroom remodel featuring light wood cabinetry, polished nickel hardware, double sinks, blue ceramic shower tile, white terrazzo flooring, warm gray walls and a shower bench.
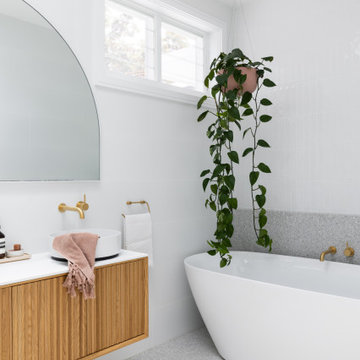
Terrazzo floor and bathroom ledge paired with white vertical subways, freestanding mirror and Zuster vanity.
シドニーにあるコンテンポラリースタイルのおしゃれなマスターバスルーム (中間色木目調キャビネット、置き型浴槽、一体型トイレ 、白いタイル、セラミックタイル、白い壁、テラゾーの床、グレーの床、白い洗面カウンター、洗面台2つ、フローティング洗面台) の写真
シドニーにあるコンテンポラリースタイルのおしゃれなマスターバスルーム (中間色木目調キャビネット、置き型浴槽、一体型トイレ 、白いタイル、セラミックタイル、白い壁、テラゾーの床、グレーの床、白い洗面カウンター、洗面台2つ、フローティング洗面台) の写真
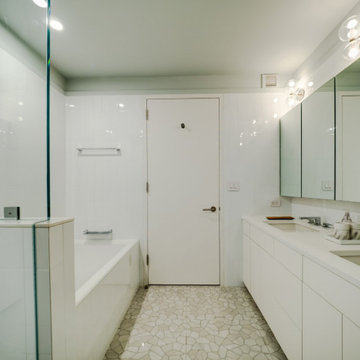
This Hudson Square 3 Bedroom/2.5 Bath was built new in 2006 and was in dire need of an uplift. The project included new solid maple flooring, new kitchen, bathrooms, built-in's, custom lighting, and custom mill work storage built-ins and vanities throughout.

Brunswick Parlour transforms a Victorian cottage into a hard-working, personalised home for a family of four.
Our clients loved the character of their Brunswick terrace home, but not its inefficient floor plan and poor year-round thermal control. They didn't need more space, they just needed their space to work harder.
The front bedrooms remain largely untouched, retaining their Victorian features and only introducing new cabinetry. Meanwhile, the main bedroom’s previously pokey en suite and wardrobe have been expanded, adorned with custom cabinetry and illuminated via a generous skylight.
At the rear of the house, we reimagined the floor plan to establish shared spaces suited to the family’s lifestyle. Flanked by the dining and living rooms, the kitchen has been reoriented into a more efficient layout and features custom cabinetry that uses every available inch. In the dining room, the Swiss Army Knife of utility cabinets unfolds to reveal a laundry, more custom cabinetry, and a craft station with a retractable desk. Beautiful materiality throughout infuses the home with warmth and personality, featuring Blackbutt timber flooring and cabinetry, and selective pops of green and pink tones.
The house now works hard in a thermal sense too. Insulation and glazing were updated to best practice standard, and we’ve introduced several temperature control tools. Hydronic heating installed throughout the house is complemented by an evaporative cooling system and operable skylight.
The result is a lush, tactile home that increases the effectiveness of every existing inch to enhance daily life for our clients, proving that good design doesn’t need to add space to add value.
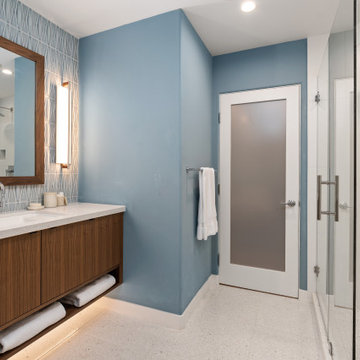
サンディエゴにあるラグジュアリーな巨大なミッドセンチュリースタイルのおしゃれなバスルーム (浴槽なし) (フラットパネル扉のキャビネット、中間色木目調キャビネット、コーナー設置型シャワー、一体型トイレ 、青いタイル、セラミックタイル、青い壁、テラゾーの床、アンダーカウンター洗面器、クオーツストーンの洗面台、ベージュの床、開き戸のシャワー、白い洗面カウンター、洗面台1つ、フローティング洗面台) の写真
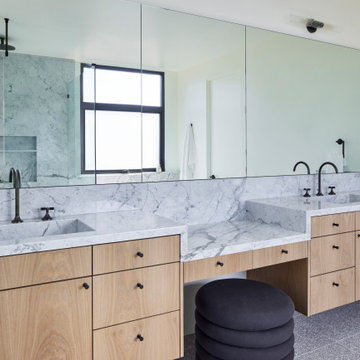
Primary Bathroom. Photo by Dan Arnold
ロサンゼルスにあるラグジュアリーな広いモダンスタイルのおしゃれなマスターバスルーム (フラットパネル扉のキャビネット、淡色木目調キャビネット、置き型浴槽、コーナー設置型シャワー、一体型トイレ 、モノトーンのタイル、石スラブタイル、白い壁、テラゾーの床、アンダーカウンター洗面器、大理石の洗面台、グレーの床、開き戸のシャワー、白い洗面カウンター、洗面台2つ、フローティング洗面台、トイレ室) の写真
ロサンゼルスにあるラグジュアリーな広いモダンスタイルのおしゃれなマスターバスルーム (フラットパネル扉のキャビネット、淡色木目調キャビネット、置き型浴槽、コーナー設置型シャワー、一体型トイレ 、モノトーンのタイル、石スラブタイル、白い壁、テラゾーの床、アンダーカウンター洗面器、大理石の洗面台、グレーの床、開き戸のシャワー、白い洗面カウンター、洗面台2つ、フローティング洗面台、トイレ室) の写真
浴室・バスルーム (白い洗面カウンター、テラゾーの床、一体型トイレ ) の写真
1