マスターバスルーム・バスルーム (玉石タイル) の写真
絞り込み:
資材コスト
並び替え:今日の人気順
写真 121〜140 枚目(全 2,722 枚)
1/3
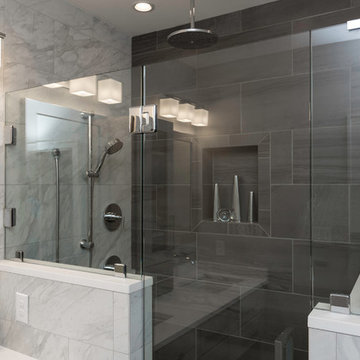
Greg Reigler
他の地域にある高級な中くらいなモダンスタイルのおしゃれなマスターバスルーム (ヴィンテージ仕上げキャビネット、壁掛け式トイレ、マルチカラーのタイル、磁器タイル、グレーの壁、玉石タイル、アンダーカウンター洗面器、クオーツストーンの洗面台) の写真
他の地域にある高級な中くらいなモダンスタイルのおしゃれなマスターバスルーム (ヴィンテージ仕上げキャビネット、壁掛け式トイレ、マルチカラーのタイル、磁器タイル、グレーの壁、玉石タイル、アンダーカウンター洗面器、クオーツストーンの洗面台) の写真
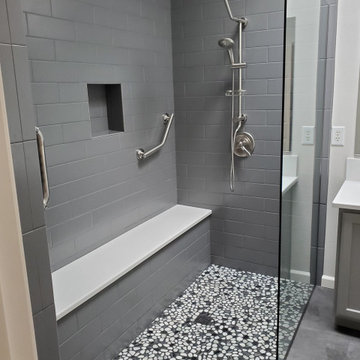
The Kauai III shower system allows for use while seated or standing and has a clean, modern look.
ポートランドにある中くらいなモダンスタイルのおしゃれなマスターバスルーム (シェーカースタイル扉のキャビネット、グレーのキャビネット、オープン型シャワー、グレーのタイル、セラミックタイル、白い壁、玉石タイル、アンダーカウンター洗面器、クオーツストーンの洗面台、グレーの床、白い洗面カウンター、シャワーベンチ、洗面台2つ、造り付け洗面台) の写真
ポートランドにある中くらいなモダンスタイルのおしゃれなマスターバスルーム (シェーカースタイル扉のキャビネット、グレーのキャビネット、オープン型シャワー、グレーのタイル、セラミックタイル、白い壁、玉石タイル、アンダーカウンター洗面器、クオーツストーンの洗面台、グレーの床、白い洗面カウンター、シャワーベンチ、洗面台2つ、造り付け洗面台) の写真
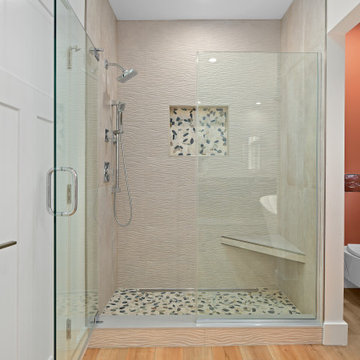
他の地域にある広いコンテンポラリースタイルのおしゃれなマスターバスルーム (フラットパネル扉のキャビネット、中間色木目調キャビネット、置き型浴槽、アルコーブ型シャワー、壁掛け式トイレ、ベージュのタイル、磁器タイル、ベージュの壁、玉石タイル、アンダーカウンター洗面器、御影石の洗面台、マルチカラーの床、開き戸のシャワー、グレーの洗面カウンター) の写真
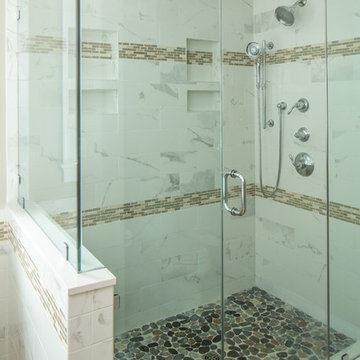
The Kohler Devonshire plumbing collection was used in the custom glass enclosed shower.
Kyle J Caldwell Photography
ボストンにあるお手頃価格のトランジショナルスタイルのおしゃれなマスターバスルーム (落し込みパネル扉のキャビネット、中間色木目調キャビネット、コーナー設置型シャワー、マルチカラーのタイル、玉石タイル) の写真
ボストンにあるお手頃価格のトランジショナルスタイルのおしゃれなマスターバスルーム (落し込みパネル扉のキャビネット、中間色木目調キャビネット、コーナー設置型シャワー、マルチカラーのタイル、玉石タイル) の写真
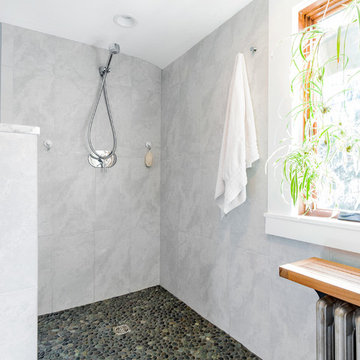
New Master Bath with open shower and pebble tile floor
Patrick Roger Photography
ボストンにある広いコンテンポラリースタイルのおしゃれなマスターバスルーム (フラットパネル扉のキャビネット、白いキャビネット、オープン型シャワー、一体型トイレ 、グレーのタイル、白いタイル、青い壁、玉石タイル、珪岩の洗面台、黒い床、オープンシャワー) の写真
ボストンにある広いコンテンポラリースタイルのおしゃれなマスターバスルーム (フラットパネル扉のキャビネット、白いキャビネット、オープン型シャワー、一体型トイレ 、グレーのタイル、白いタイル、青い壁、玉石タイル、珪岩の洗面台、黒い床、オープンシャワー) の写真
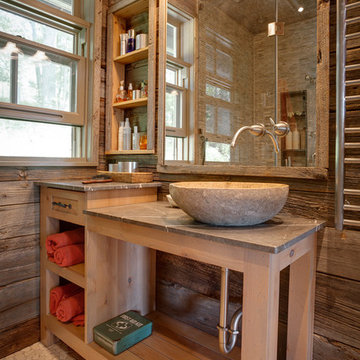
トロントにある高級な小さなラスティックスタイルのおしゃれなマスターバスルーム (ベッセル式洗面器、家具調キャビネット、淡色木目調キャビネット、大理石の洗面台、一体型トイレ 、ベージュのタイル、石タイル、茶色い壁、玉石タイル) の写真
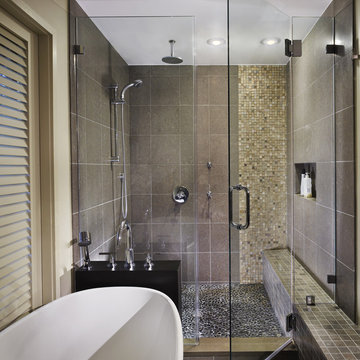
the pocket shutters provide privacy and sun control when needed.
ワシントンD.C.にある中くらいなコンテンポラリースタイルのおしゃれなマスターバスルーム (石タイル、玉石タイル、ベッセル式洗面器、フラットパネル扉のキャビネット、中間色木目調キャビネット、置き型浴槽、コーナー設置型シャワー、一体型トイレ 、ベージュのタイル、ベージュの壁) の写真
ワシントンD.C.にある中くらいなコンテンポラリースタイルのおしゃれなマスターバスルーム (石タイル、玉石タイル、ベッセル式洗面器、フラットパネル扉のキャビネット、中間色木目調キャビネット、置き型浴槽、コーナー設置型シャワー、一体型トイレ 、ベージュのタイル、ベージュの壁) の写真
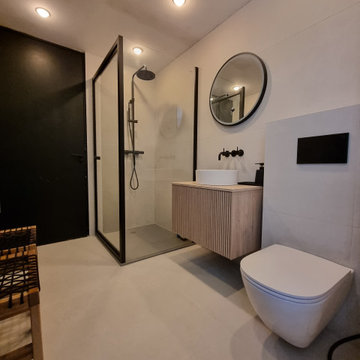
A Jack & JIll Bathroom renovation that opens up the space creating an elegant, tranquille and spa like ensuite.
他の地域にある高級な小さな北欧スタイルのおしゃれなマスターバスルーム (インセット扉のキャビネット、淡色木目調キャビネット、コーナー設置型シャワー、壁掛け式トイレ、白いタイル、磁器タイル、白い壁、玉石タイル、ベッセル式洗面器、白い床、開き戸のシャワー、洗面台1つ、フローティング洗面台) の写真
他の地域にある高級な小さな北欧スタイルのおしゃれなマスターバスルーム (インセット扉のキャビネット、淡色木目調キャビネット、コーナー設置型シャワー、壁掛け式トイレ、白いタイル、磁器タイル、白い壁、玉石タイル、ベッセル式洗面器、白い床、開き戸のシャワー、洗面台1つ、フローティング洗面台) の写真
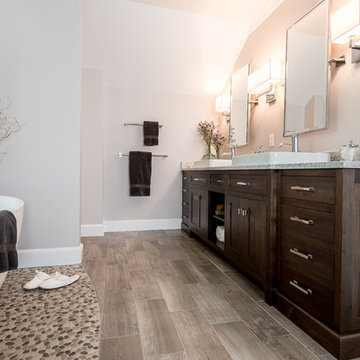
ブリッジポートにあるお手頃価格の広いトランジショナルスタイルのおしゃれなマスターバスルーム (シェーカースタイル扉のキャビネット、濃色木目調キャビネット、置き型浴槽、コーナー設置型シャワー、分離型トイレ、グレーのタイル、セラミックタイル、グレーの壁、玉石タイル、ベッセル式洗面器、クオーツストーンの洗面台、グレーの床、開き戸のシャワー、白い洗面カウンター) の写真
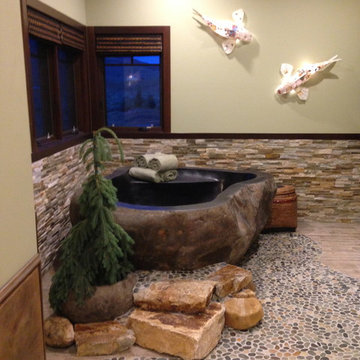
Solid granite carved stone bathtub weighing 3 tons set in master bath. Handmade koi fish sconces "swim" on the walls. Tub fills with an overhead filler. Photo by designer Judy Kelly
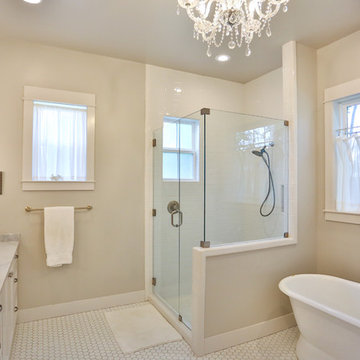
Master Bathroom in Boerne Home. Features granite countertops, glass shower doors, custom cabinets, and mini "chandelier".
オースティンにある広いトラディショナルスタイルのおしゃれなマスターバスルーム (落し込みパネル扉のキャビネット、白いキャビネット、コーナー設置型シャワー、分離型トイレ、白いタイル、サブウェイタイル、ベージュの壁、玉石タイル、アンダーカウンター洗面器、御影石の洗面台、白い床、開き戸のシャワー、白い洗面カウンター) の写真
オースティンにある広いトラディショナルスタイルのおしゃれなマスターバスルーム (落し込みパネル扉のキャビネット、白いキャビネット、コーナー設置型シャワー、分離型トイレ、白いタイル、サブウェイタイル、ベージュの壁、玉石タイル、アンダーカウンター洗面器、御影石の洗面台、白い床、開き戸のシャワー、白い洗面カウンター) の写真
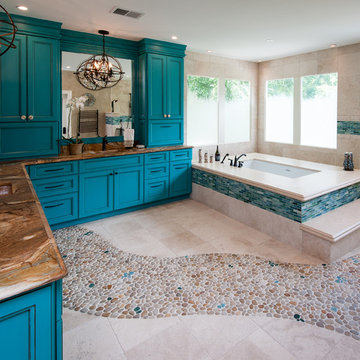
New master bathroom is bright and fun! The large blue cabinets and the river stone pathway create a very Mediterranean look. The large bath is made for both comfort and design. Overall, this custom master bathroom is a stunner and provides you with everything you need and more.
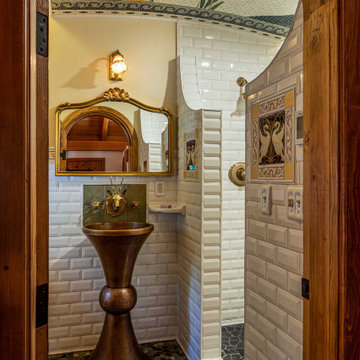
Bahtroom in the Hobbit House at Dragonfly Knoll featuring a custom handmade ceiling tile mosaic, rivers tone flooring, animal head faucet and double bell shaped metal pedestal sink.
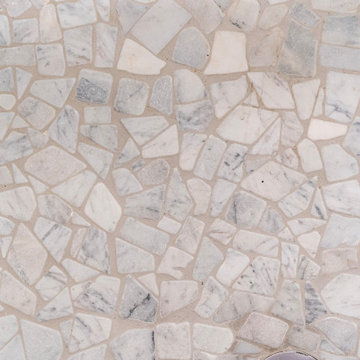
Our modern bathroom design features a stunning vanity with a white countertop and sleek brown cabinetry that provides ample storage. The black fixtures throughout the space give it a sophisticated edge, and the square overhead mirror adds a unique touch. The shower is a standout feature, with its black fixtures, niche, and hinged door. This one-of-a-kind remodel is the perfect way to elevate your home's style and functionality.
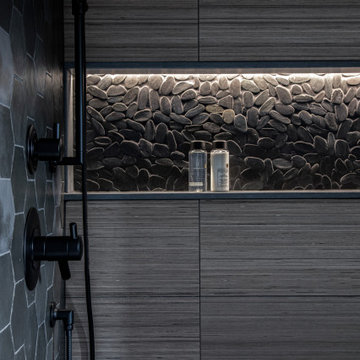
ミネアポリスにあるお手頃価格の中くらいなモダンスタイルのおしゃれなマスターバスルーム (フラットパネル扉のキャビネット、濃色木目調キャビネット、アルコーブ型シャワー、一体型トイレ 、黒いタイル、磁器タイル、グレーの壁、オーバーカウンターシンク、珪岩の洗面台、開き戸のシャワー、グレーの洗面カウンター、洗面台2つ、独立型洗面台、玉石タイル、黒い床) の写真

2nd Floor shared bathroom with a gorgeous black & white claw-foot tub of Spring Branch. View House Plan THD-1132: https://www.thehousedesigners.com/plan/spring-branch-1132/
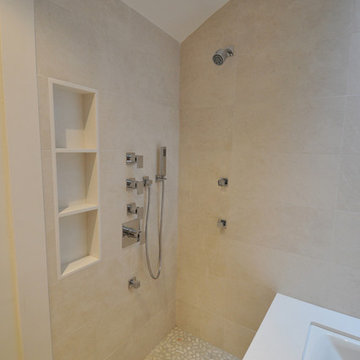
Maegan Walton
ニューヨークにある小さなモダンスタイルのおしゃれなマスターバスルーム (フラットパネル扉のキャビネット、アンダーマウント型浴槽、コーナー設置型シャワー、ベージュのタイル、磁器タイル、珪岩の洗面台、ベージュの壁、玉石タイル、ベージュの床) の写真
ニューヨークにある小さなモダンスタイルのおしゃれなマスターバスルーム (フラットパネル扉のキャビネット、アンダーマウント型浴槽、コーナー設置型シャワー、ベージュのタイル、磁器タイル、珪岩の洗面台、ベージュの壁、玉石タイル、ベージュの床) の写真
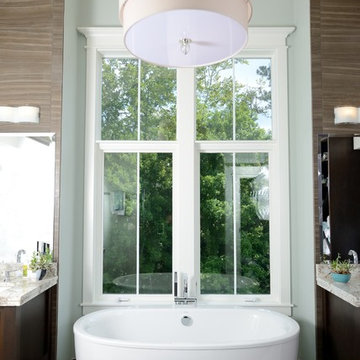
Designed and built by Terramor Homes in Raleigh, NC. In continuing the retreat feel, the goal in the master bath was to achieve a spa like feel. Inspired to incorporate the spa together with the tone of the rest of the home, the main focal element was a gorgeous free standing oval tub centered in the room under the vault of the ceiling and an 8 foot tall and 5 foot wide casement window that overlooks the river and greenway area behind the home. Directly across, the 6 foot by 6 foot full glass and glass tile was located- sharing the view out of the large windows. Flanking the tub are the adult height cabinets with large square legs and a shelf underneath, similar to the spa look that is expected. A full height cabinet pantry was added to encourage storage or rolled towels, bathing accessories and additional storage as well. The entire room was finished with a chocolate brown, 18” x 12” tile, laid in a brick pattern and continued up the walls for the consistent and clean look. Centered in the vault, a large, linen drum pendant with chrome trim drops- bringing elegance to the space. Small shelves were built at the bottom of each side of the vaulted ceiling to house the LED lighting that shines up the vaults of the ceiling, again replicating natural day light at any time of day. The final result of this master bath was exactly as we had set out to achieve- a peaceful and relaxing retreat right inside our home.
Photography: M. Eric Honeycutt
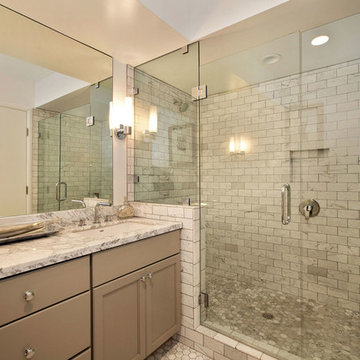
サンフランシスコにある高級な広いコンテンポラリースタイルのおしゃれなマスターバスルーム (落し込みパネル扉のキャビネット、ベージュのキャビネット、大理石の洗面台、アルコーブ型シャワー、グレーのタイル、モザイクタイル、ベージュの壁、玉石タイル) の写真
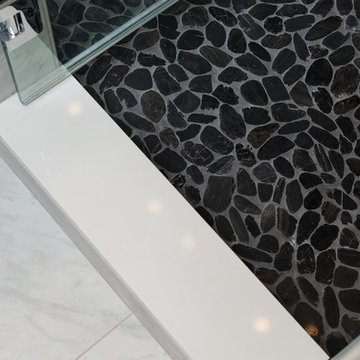
Greg Reigler
他の地域にある高級な中くらいなモダンスタイルのおしゃれなマスターバスルーム (ヴィンテージ仕上げキャビネット、壁掛け式トイレ、マルチカラーのタイル、磁器タイル、グレーの壁、玉石タイル、アンダーカウンター洗面器、クオーツストーンの洗面台) の写真
他の地域にある高級な中くらいなモダンスタイルのおしゃれなマスターバスルーム (ヴィンテージ仕上げキャビネット、壁掛け式トイレ、マルチカラーのタイル、磁器タイル、グレーの壁、玉石タイル、アンダーカウンター洗面器、クオーツストーンの洗面台) の写真
マスターバスルーム・バスルーム (玉石タイル) の写真
7