浴室・バスルーム (塗装フローリング、クッションフロア、シャワー付き浴槽 、グレーのタイル) の写真
絞り込み:
資材コスト
並び替え:今日の人気順
写真 1〜20 枚目(全 271 枚)
1/5
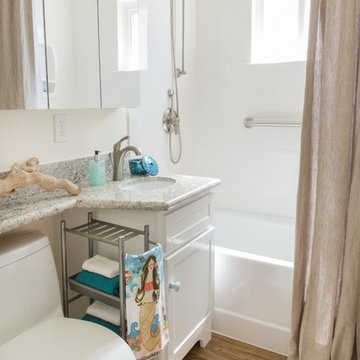
White and Bright! This beach bathroom is clean and airy.
using wood vinyl planks on the floor it will stand up to water and sand. the hand shower shower head was added for easy rise after playing at the beach. the granite extends over the toilet for more counter space and medicine cabinets are great storage for everything from sunscreen to hairspray.
the shower walls are pure white cultured marble for easy cleaning. maximize the space you live in with storage, style Function.
Designed by Space consultant Danielle Perkins @ DANIELLE Interior Design & Decor.
Photographed by Taylor Abeel Photography.

ミネアポリスにある高級な中くらいなトランジショナルスタイルのおしゃれなバスルーム (浴槽なし) (落し込みパネル扉のキャビネット、青いキャビネット、アルコーブ型浴槽、シャワー付き浴槽 、分離型トイレ、グレーのタイル、セラミックタイル、白い壁、クッションフロア、アンダーカウンター洗面器、クオーツストーンの洗面台、茶色い床、引戸のシャワー、白い洗面カウンター、洗面台1つ、造り付け洗面台) の写真
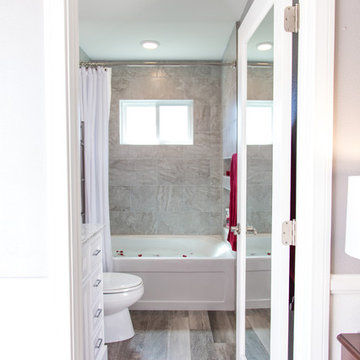
オレンジカウンティにあるお手頃価格の小さなトランジショナルスタイルのおしゃれなマスターバスルーム (シェーカースタイル扉のキャビネット、白いキャビネット、アルコーブ型浴槽、シャワー付き浴槽 、分離型トイレ、グレーのタイル、磁器タイル、グレーの壁、クッションフロア、アンダーカウンター洗面器、珪岩の洗面台、茶色い床、シャワーカーテン) の写真

The guest bath was given a fresh look with light grey and natural oak floating vanities, new undermount double sinks, faucets, LED mirrors,"concrete" look feature wall tile and vinyl plank flooring.
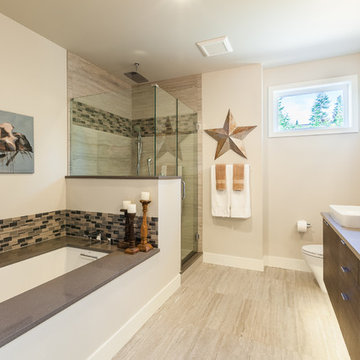
シアトルにある高級な小さなモダンスタイルのおしゃれなマスターバスルーム (フラットパネル扉のキャビネット、濃色木目調キャビネット、アルコーブ型浴槽、シャワー付き浴槽 、一体型トイレ 、黒いタイル、モノトーンのタイル、グレーのタイル、白いタイル、モザイクタイル、白い壁、クッションフロア、ベッセル式洗面器、テラゾーの洗面台) の写真
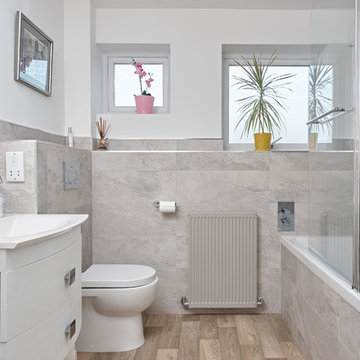
The new family bathroom was extended into the landing and by knocking down the dividing wall between the toilet and bathroom to give more space and comfort in the bathroom. The colour scheme was simple and light in complete contrast to the dark tiny rooms of the original layout. The tiles are taken from the Nature collection from CTD. A simple square design was used on the window film to provide privacy but allowing light to flow in. The bath is wide which is really comfortable for showering and still allows for a lovely bath.
Adam Carter Photography & Philippa Spearing Styling
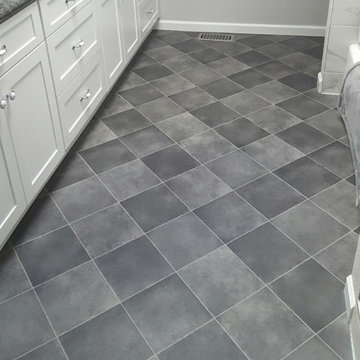
Sheet vinyl has come a long way since the days of linoleum! With a large variety of colors, styles, and textures to choose from, quality vinyl is cost effective and there is something for everyone!
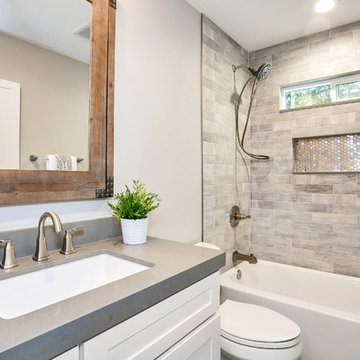
オレンジカウンティにあるお手頃価格の中くらいなカントリー風のおしゃれなマスターバスルーム (シェーカースタイル扉のキャビネット、白いキャビネット、アルコーブ型浴槽、シャワー付き浴槽 、一体型トイレ 、グレーのタイル、磁器タイル、グレーの壁、クッションフロア、アンダーカウンター洗面器、クオーツストーンの洗面台、グレーの床、オープンシャワー、グレーの洗面カウンター) の写真
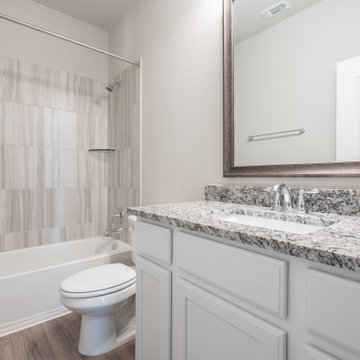
オースティンにある高級な中くらいなおしゃれな子供用バスルーム (シェーカースタイル扉のキャビネット、白いキャビネット、アルコーブ型浴槽、シャワー付き浴槽 、一体型トイレ 、グレーのタイル、セラミックタイル、グレーの壁、クッションフロア、アンダーカウンター洗面器、御影石の洗面台、ベージュの床、シャワーカーテン、グレーの洗面カウンター、洗面台1つ、造り付け洗面台) の写真
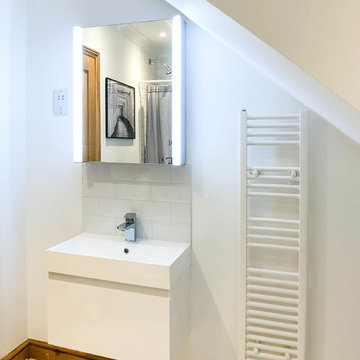
バークシャーにある高級な広い北欧スタイルのおしゃれな子供用バスルーム (ガラス扉のキャビネット、グレーのキャビネット、ドロップイン型浴槽、シャワー付き浴槽 、一体型トイレ 、グレーのタイル、セラミックタイル、白い壁、塗装フローリング、一体型シンク、白い床、引戸のシャワー) の写真
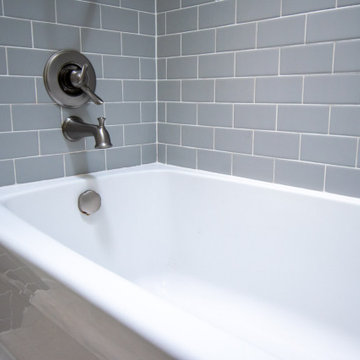
Kids bathroom update. Kept existing vanity. Used large porcelain tile for new countertop to reduce grout lines. New sink. Grey subway tile shower and new fixtures. Luxury vinyl tile flooring.
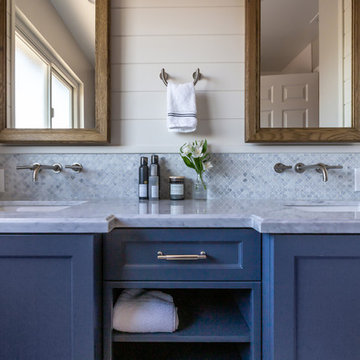
サンフランシスコにある高級な中くらいなトランジショナルスタイルのおしゃれな子供用バスルーム (シェーカースタイル扉のキャビネット、青いキャビネット、アンダーマウント型浴槽、シャワー付き浴槽 、一体型トイレ 、グレーのタイル、大理石タイル、グレーの壁、クッションフロア、アンダーカウンター洗面器、クオーツストーンの洗面台、グレーの床、シャワーカーテン、白い洗面カウンター) の写真
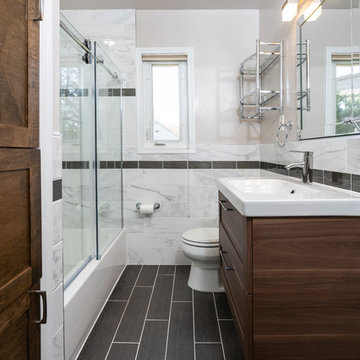
Modern Bathroom with a tub and sliding doors.
ワシントンD.C.にある高級な中くらいなコンテンポラリースタイルのおしゃれなバスルーム (浴槽なし) (インセット扉のキャビネット、茶色いキャビネット、シャワー付き浴槽 、一体型トイレ 、一体型シンク、大理石の洗面台、引戸のシャワー、グレーのタイル、大理石タイル、グレーの壁、クッションフロア、黒い床、白い洗面カウンター、アルコーブ型浴槽) の写真
ワシントンD.C.にある高級な中くらいなコンテンポラリースタイルのおしゃれなバスルーム (浴槽なし) (インセット扉のキャビネット、茶色いキャビネット、シャワー付き浴槽 、一体型トイレ 、一体型シンク、大理石の洗面台、引戸のシャワー、グレーのタイル、大理石タイル、グレーの壁、クッションフロア、黒い床、白い洗面カウンター、アルコーブ型浴槽) の写真
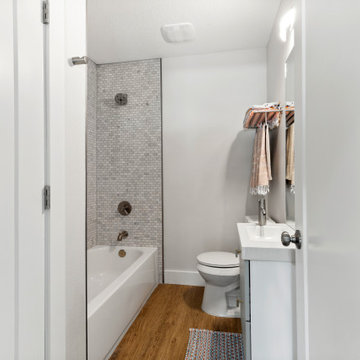
When we took on this renovation, there was a strange, elongated walk-in-shower. Since this bathroom was shared between 2 bedrooms, we suggested partitioning the odd shower and using the space to add a bathtub and a nice, large closet to make better use of the space.
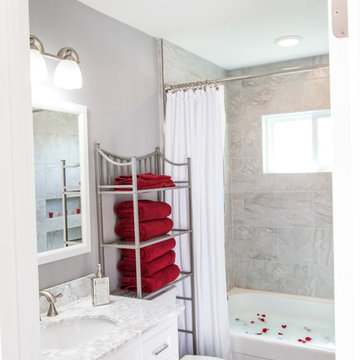
オレンジカウンティにあるお手頃価格の小さなトランジショナルスタイルのおしゃれなマスターバスルーム (シェーカースタイル扉のキャビネット、白いキャビネット、アルコーブ型浴槽、シャワー付き浴槽 、分離型トイレ、グレーのタイル、磁器タイル、グレーの壁、クッションフロア、アンダーカウンター洗面器、珪岩の洗面台、茶色い床、シャワーカーテン) の写真
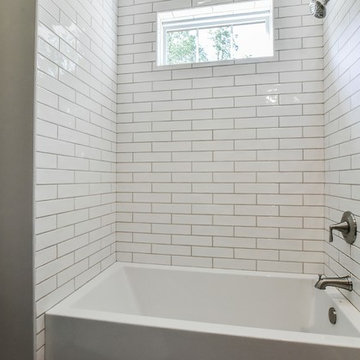
Wonderful modern farmhouse style home. All one level living with a bonus room above the garage. 10 ft ceilings throughout. Incredible open floor plan with fireplace. Spacious kitchen with large pantry. Laundry room fit for a queen with cabinets galore. Tray ceiling in the master suite with lighting and a custom barn door made with reclaimed Barnwood. A spa-like master bath with a free-standing tub and large tiled shower and a closet large enough for the entire family.
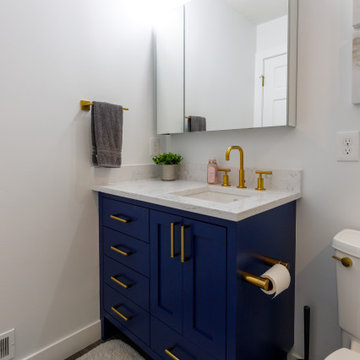
ミネアポリスにある高級な中くらいなトランジショナルスタイルのおしゃれなバスルーム (浴槽なし) (落し込みパネル扉のキャビネット、青いキャビネット、アルコーブ型浴槽、シャワー付き浴槽 、分離型トイレ、グレーのタイル、セラミックタイル、白い壁、クッションフロア、アンダーカウンター洗面器、クオーツストーンの洗面台、茶色い床、引戸のシャワー、白い洗面カウンター、洗面台1つ、造り付け洗面台) の写真
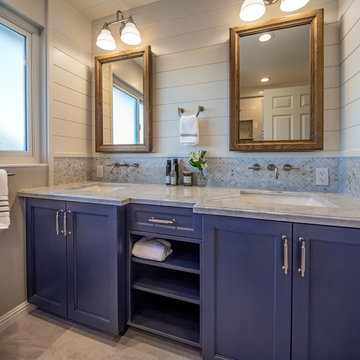
サンフランシスコにある高級な中くらいなトランジショナルスタイルのおしゃれな子供用バスルーム (シェーカースタイル扉のキャビネット、青いキャビネット、アンダーマウント型浴槽、シャワー付き浴槽 、一体型トイレ 、グレーのタイル、大理石タイル、グレーの壁、クッションフロア、アンダーカウンター洗面器、クオーツストーンの洗面台、グレーの床、シャワーカーテン、白い洗面カウンター) の写真
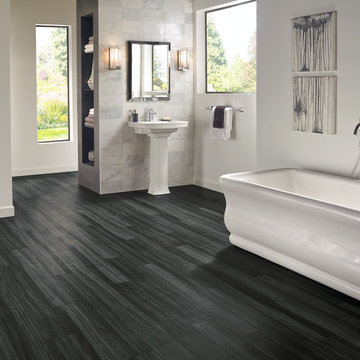
他の地域にある高級な広いトランジショナルスタイルのおしゃれなマスターバスルーム (オープンシェルフ、置き型浴槽、白い壁、クッションフロア、ペデスタルシンク、グレーのキャビネット、グレーのタイル、白いタイル、石タイル、シャワー付き浴槽 、黒い床、オープンシャワー) の写真
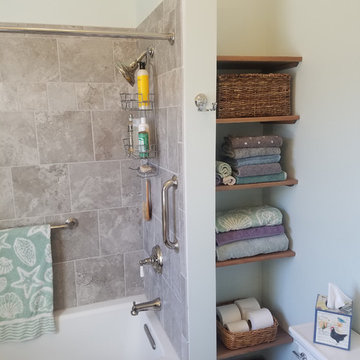
This traditional style bathroom design proves how important it is to utilize all available storage solutions in any size bathroom. The compact design includes a small, furniture like vanity cabinet with an Acadia quartz countertop, accented by a Kohler Bancroft faucet in polished nickel with ceramic handles. A mirrored medicine cabinet and narrow open shelves next to the tub provide additional storage, with a robe hook, towel bars, and towel ring offering hanging space. The Kohler Archer integral apron bathtub is surrounded by Siena gray porcelain tile, and includes grab bars.
浴室・バスルーム (塗装フローリング、クッションフロア、シャワー付き浴槽 、グレーのタイル) の写真
1