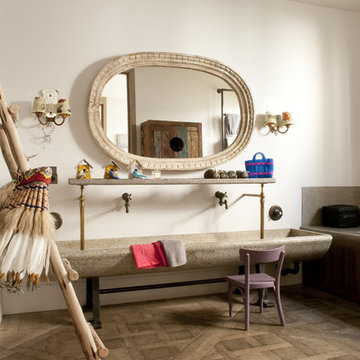子供用バスルーム・バスルーム (無垢フローリング) の写真
絞り込み:
資材コスト
並び替え:今日の人気順
写真 21〜40 枚目(全 585 枚)
1/3
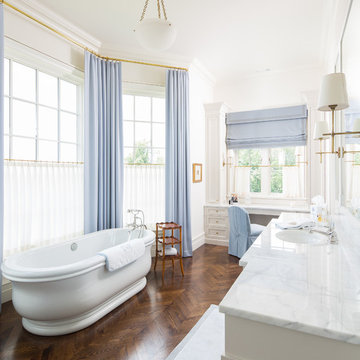
Counters by Premier Surfaces ( http://www.premiersurfaces.com), photography by David Cannon Photography ( http://www.davidcannonphotography.com).
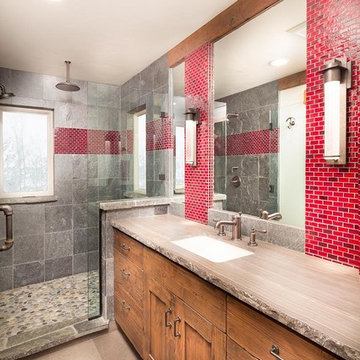
他の地域にある中くらいなラスティックスタイルのおしゃれな子供用バスルーム (シェーカースタイル扉のキャビネット、中間色木目調キャビネット、コーナー設置型シャワー、茶色いタイル、磁器タイル、グレーの壁、無垢フローリング、アンダーカウンター洗面器、ライムストーンの洗面台) の写真
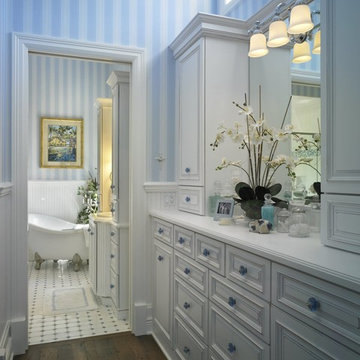
Robert Stein
ウィチタにある高級な中くらいなビーチスタイルのおしゃれな子供用バスルーム (オーバーカウンターシンク、レイズドパネル扉のキャビネット、白いキャビネット、人工大理石カウンター、猫足バスタブ、白いタイル、セラミックタイル、青い壁、無垢フローリング) の写真
ウィチタにある高級な中くらいなビーチスタイルのおしゃれな子供用バスルーム (オーバーカウンターシンク、レイズドパネル扉のキャビネット、白いキャビネット、人工大理石カウンター、猫足バスタブ、白いタイル、セラミックタイル、青い壁、無垢フローリング) の写真
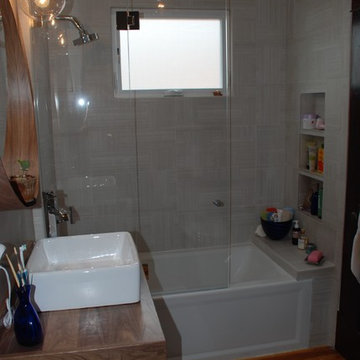
This was a tiny bathroom in a 1903 Victorian house, made even smaller by dark wood wainscoting, chair rails, crown molding, and a claw foot tub/shower.. The desired effect was to be light, airy, and contemporary even though the space was small. Adding an awning window in the shower helped add natural light and air flow. The owner wanted to retain the old baseboards and doors to tie it in to the rest of the house.
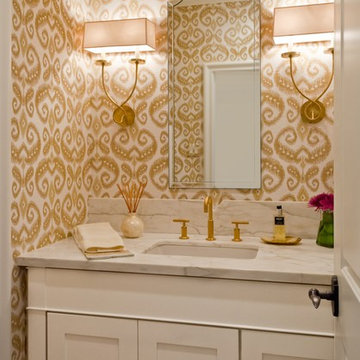
accents, faucets, gold, grasscloth, ikat, sconces, Wallpaper, Calacatta, marble, counter, grass, cloth, sconce, with, square, shade, double, light,
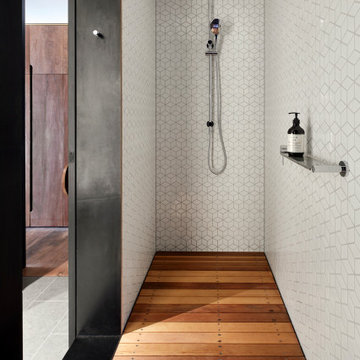
メルボルンにある高級な小さなコンテンポラリースタイルのおしゃれな子供用バスルーム (洗い場付きシャワー、白いタイル、モザイクタイル、白い壁、無垢フローリング、グレーの床) の写真
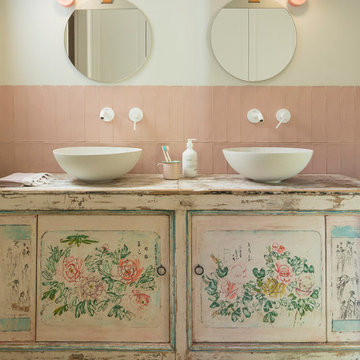
Proyecto realizado por The Room Studio
Fotografías: Mauricio Fuertes
バルセロナにある中くらいなシャビーシック調のおしゃれな子供用バスルーム (無垢フローリング、ベッセル式洗面器、木製洗面台、ヴィンテージ仕上げキャビネット、ピンクのタイル、ベージュの壁、フラットパネル扉のキャビネット) の写真
バルセロナにある中くらいなシャビーシック調のおしゃれな子供用バスルーム (無垢フローリング、ベッセル式洗面器、木製洗面台、ヴィンテージ仕上げキャビネット、ピンクのタイル、ベージュの壁、フラットパネル扉のキャビネット) の写真
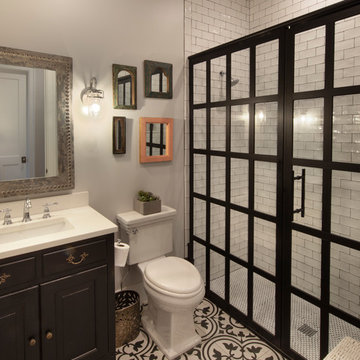
Gulf Building recently completed the “ New Orleans Chic” custom Estate in Fort Lauderdale, Florida. The aptly named estate stays true to inspiration rooted from New Orleans, Louisiana. The stately entrance is fueled by the column’s, welcoming any guest to the future of custom estates that integrate modern features while keeping one foot in the past. The lamps hanging from the ceiling along the kitchen of the interior is a chic twist of the antique, tying in with the exposed brick overlaying the exterior. These staple fixtures of New Orleans style, transport you to an era bursting with life along the French founded streets. This two-story single-family residence includes five bedrooms, six and a half baths, and is approximately 8,210 square feet in size. The one of a kind three car garage fits his and her vehicles with ample room for a collector car as well. The kitchen is beautifully appointed with white and grey cabinets that are overlaid with white marble countertops which in turn are contrasted by the cool earth tones of the wood floors. The coffered ceilings, Armoire style refrigerator and a custom gunmetal hood lend sophistication to the kitchen. The high ceilings in the living room are accentuated by deep brown high beams that complement the cool tones of the living area. An antique wooden barn door tucked in the corner of the living room leads to a mancave with a bespoke bar and a lounge area, reminiscent of a speakeasy from another era. In a nod to the modern practicality that is desired by families with young kids, a massive laundry room also functions as a mudroom with locker style cubbies and a homework and crafts area for kids. The custom staircase leads to another vintage barn door on the 2nd floor that opens to reveal provides a wonderful family loft with another hidden gem: a secret attic playroom for kids! Rounding out the exterior, massive balconies with French patterned railing overlook a huge backyard with a custom pool and spa that is secluded from the hustle and bustle of the city.
All in all, this estate captures the perfect modern interpretation of New Orleans French traditional design. Welcome to New Orleans Chic of Fort Lauderdale, Florida!
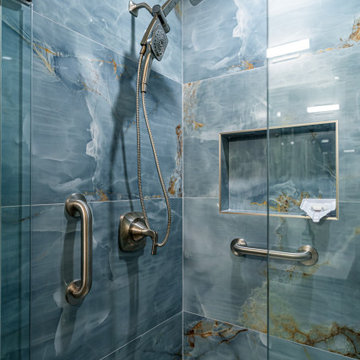
Guest bathroom with a beautiful blue tile marble style on the shower, which has glass enclosure. The vanity is a single drop in sink built in vanity.
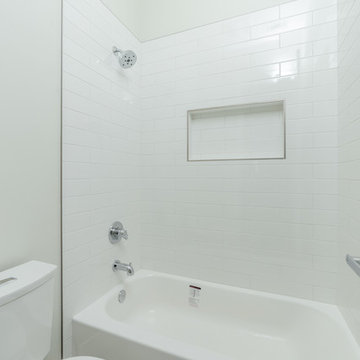
サクラメントにあるお手頃価格の中くらいなコンテンポラリースタイルのおしゃれな子供用バスルーム (フラットパネル扉のキャビネット、グレーのキャビネット、置き型浴槽、コーナー設置型シャワー、一体型トイレ 、白い壁、無垢フローリング、一体型シンク、御影石の洗面台、ベージュの床、開き戸のシャワー、白い洗面カウンター) の写真
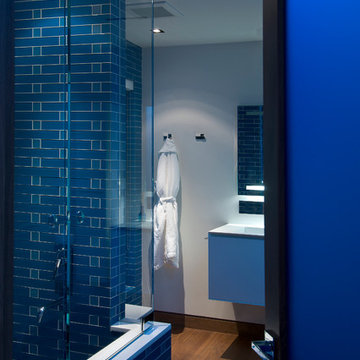
Hopen Place Hollywood Hills modern home blue tiled guest bathroom. Photo by William MacCollum.
ロサンゼルスにある中くらいなモダンスタイルのおしゃれな子供用バスルーム (白いキャビネット、アルコーブ型浴槽、シャワー付き浴槽 、青いタイル、青い壁、無垢フローリング、アンダーカウンター洗面器、茶色い床、引戸のシャワー、白い洗面カウンター、洗面台1つ、フローティング洗面台、折り上げ天井、白い天井) の写真
ロサンゼルスにある中くらいなモダンスタイルのおしゃれな子供用バスルーム (白いキャビネット、アルコーブ型浴槽、シャワー付き浴槽 、青いタイル、青い壁、無垢フローリング、アンダーカウンター洗面器、茶色い床、引戸のシャワー、白い洗面カウンター、洗面台1つ、フローティング洗面台、折り上げ天井、白い天井) の写真
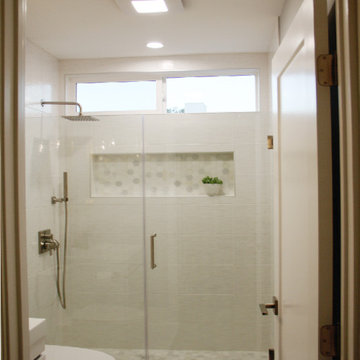
アトランタにあるお手頃価格の中くらいなコンテンポラリースタイルのおしゃれな子供用バスルーム (フラットパネル扉のキャビネット、白いキャビネット、バリアフリー、分離型トイレ、白いタイル、セラミックタイル、青い壁、無垢フローリング、一体型シンク、クオーツストーンの洗面台、茶色い床、開き戸のシャワー、白い洗面カウンター、ニッチ、洗面台1つ、フローティング洗面台、白い天井) の写真
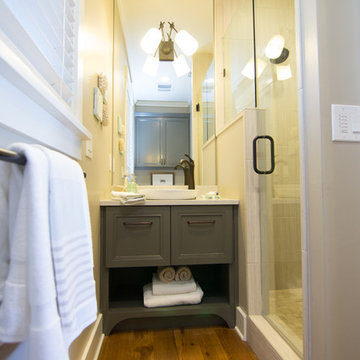
Meredith Russell of Paperwhite
アトランタにある小さなビーチスタイルのおしゃれな子供用バスルーム (落し込みパネル扉のキャビネット、グレーのキャビネット、コーナー設置型シャワー、一体型トイレ 、ベージュのタイル、グレーの壁、無垢フローリング、クオーツストーンの洗面台) の写真
アトランタにある小さなビーチスタイルのおしゃれな子供用バスルーム (落し込みパネル扉のキャビネット、グレーのキャビネット、コーナー設置型シャワー、一体型トイレ 、ベージュのタイル、グレーの壁、無垢フローリング、クオーツストーンの洗面台) の写真
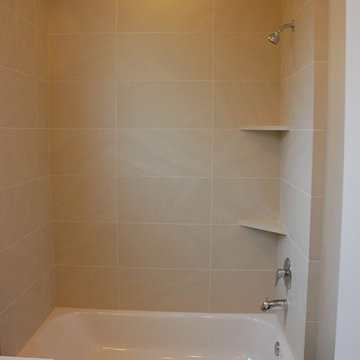
ヒューストンにある高級な小さなモダンスタイルのおしゃれな子供用バスルーム (フラットパネル扉のキャビネット、濃色木目調キャビネット、コーナー型浴槽、コーナー設置型シャワー、一体型トイレ 、緑のタイル、磁器タイル、ベージュの壁、無垢フローリング) の写真
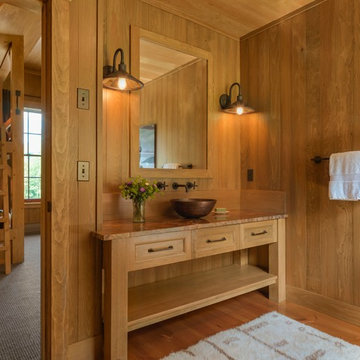
Susan Teare photography
バーリントンにあるカントリー風のおしゃれな子供用バスルーム (中間色木目調キャビネット、茶色い壁、無垢フローリング、ベッセル式洗面器、茶色い床、ブラウンの洗面カウンター、落し込みパネル扉のキャビネット) の写真
バーリントンにあるカントリー風のおしゃれな子供用バスルーム (中間色木目調キャビネット、茶色い壁、無垢フローリング、ベッセル式洗面器、茶色い床、ブラウンの洗面カウンター、落し込みパネル扉のキャビネット) の写真

グランドラピッズにあるお手頃価格の広いカントリー風のおしゃれな子供用バスルーム (落し込みパネル扉のキャビネット、グレーのキャビネット、シャワー付き浴槽 、分離型トイレ、磁器タイル、白い壁、無垢フローリング、アンダーカウンター洗面器、クオーツストーンの洗面台、グレーの床、シャワーカーテン、白い洗面カウンター、洗面台2つ、造り付け洗面台、三角天井) の写真
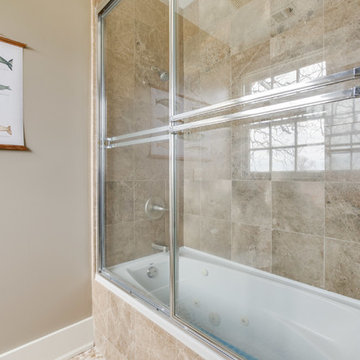
This 1920’s historic home had a ton of charm but only one bathroom. Our design team collaborated closely with our client who wanted to add a master suite and had a vision of soaking in a beautiful freestanding tub overlooking downtown Birmingham from French doors that lead outside to a private deck. We also incorporated a shower with the same view, a water closet for some privacy and single console vanity. To achieve this, the doorway into the bathroom, which had a shared entry from the hall, was closed up. The existing closets were relocated to the opposite side of the room and French doors were added where a single-entry door to the deck once was located. Elegant polished nickel plumbing fixtures and accessories pull the design together. A breath-taking view can be seen from the shower or from a relaxing bath; glass of wine optional.
205 Photography

Bathrom design
他の地域にある広いトランジショナルスタイルのおしゃれな子供用バスルーム (フラットパネル扉のキャビネット、ベージュのキャビネット、置き型浴槽、オープン型シャワー、ピンクのタイル、ピンクの壁、無垢フローリング、一体型シンク、洗面台1つ、フローティング洗面台) の写真
他の地域にある広いトランジショナルスタイルのおしゃれな子供用バスルーム (フラットパネル扉のキャビネット、ベージュのキャビネット、置き型浴槽、オープン型シャワー、ピンクのタイル、ピンクの壁、無垢フローリング、一体型シンク、洗面台1つ、フローティング洗面台) の写真

Bright and airy all-white bathroom with his and hers sinks.
シアトルにある広いトランジショナルスタイルのおしゃれな子供用バスルーム (落し込みパネル扉のキャビネット、白いキャビネット、シャワー付き浴槽 、一体型トイレ 、白い壁、無垢フローリング、アンダーカウンター洗面器、茶色い床、シャワーカーテン、白い洗面カウンター、洗面台2つ、造り付け洗面台) の写真
シアトルにある広いトランジショナルスタイルのおしゃれな子供用バスルーム (落し込みパネル扉のキャビネット、白いキャビネット、シャワー付き浴槽 、一体型トイレ 、白い壁、無垢フローリング、アンダーカウンター洗面器、茶色い床、シャワーカーテン、白い洗面カウンター、洗面台2つ、造り付け洗面台) の写真
子供用バスルーム・バスルーム (無垢フローリング) の写真
2
