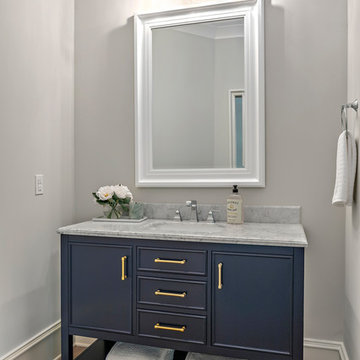子供用バスルーム・バスルーム (竹フローリング、無垢フローリング) の写真
絞り込み:
資材コスト
並び替え:今日の人気順
写真 1〜20 枚目(全 605 枚)
1/4
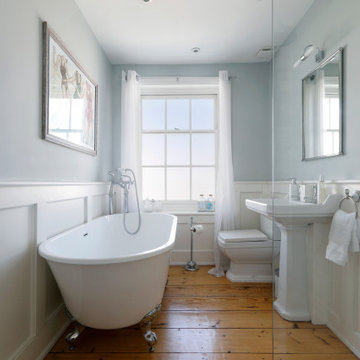
Stylish white suite bathroom in a Regency house
サセックスにある中くらいなトラディショナルスタイルのおしゃれな子供用バスルーム (猫足バスタブ、洗面台1つ、オープン型シャワー、分離型トイレ、無垢フローリング、コンソール型シンク、茶色い床、オープンシャワー、グレーの壁) の写真
サセックスにある中くらいなトラディショナルスタイルのおしゃれな子供用バスルーム (猫足バスタブ、洗面台1つ、オープン型シャワー、分離型トイレ、無垢フローリング、コンソール型シンク、茶色い床、オープンシャワー、グレーの壁) の写真

Imagery Intelligence, LLC
ダラスにある中くらいなトラディショナルスタイルのおしゃれな子供用バスルーム (レイズドパネル扉のキャビネット、赤いキャビネット、アルコーブ型シャワー、小便器、マルチカラーのタイル、白いタイル、磁器タイル、マルチカラーの壁、無垢フローリング、オーバーカウンターシンク、タイルの洗面台、茶色い床、開き戸のシャワー、マルチカラーの洗面カウンター) の写真
ダラスにある中くらいなトラディショナルスタイルのおしゃれな子供用バスルーム (レイズドパネル扉のキャビネット、赤いキャビネット、アルコーブ型シャワー、小便器、マルチカラーのタイル、白いタイル、磁器タイル、マルチカラーの壁、無垢フローリング、オーバーカウンターシンク、タイルの洗面台、茶色い床、開き戸のシャワー、マルチカラーの洗面カウンター) の写真
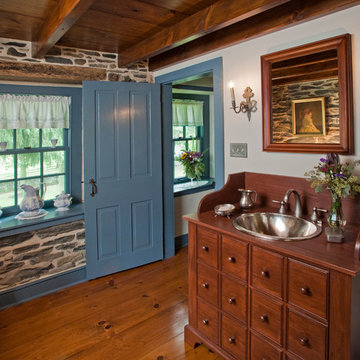
A view of the entrance/exit to the restored guest bathroom.
-Randal Bye
フィラデルフィアにある高級な中くらいなカントリー風のおしゃれな子供用バスルーム (コーナー設置型シャワー、一体型トイレ 、白い壁、無垢フローリング、家具調キャビネット、中間色木目調キャビネット、木製洗面台) の写真
フィラデルフィアにある高級な中くらいなカントリー風のおしゃれな子供用バスルーム (コーナー設置型シャワー、一体型トイレ 、白い壁、無垢フローリング、家具調キャビネット、中間色木目調キャビネット、木製洗面台) の写真

The family bathroom is quite traditional in style, with Lefroy Brooks fitments, polished marble counters, and oak parquet flooring. Although small in area, mirrored panelling behind the bath, a backlit medicine cabinet, and a decorative niche help increase the illusion of space.
Photography: Bruce Hemming
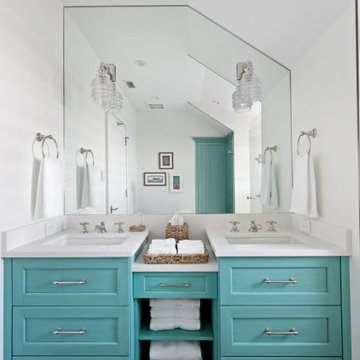
Guest Bathroom
タンパにあるお手頃価格の小さなビーチスタイルのおしゃれな子供用バスルーム (家具調キャビネット、ターコイズのキャビネット、白い壁、無垢フローリング、アンダーカウンター洗面器、クオーツストーンの洗面台、グレーの床、白い洗面カウンター) の写真
タンパにあるお手頃価格の小さなビーチスタイルのおしゃれな子供用バスルーム (家具調キャビネット、ターコイズのキャビネット、白い壁、無垢フローリング、アンダーカウンター洗面器、クオーツストーンの洗面台、グレーの床、白い洗面カウンター) の写真

copyright Ben Quinton
ロンドンにある中くらいなトランジショナルスタイルのおしゃれな子供用バスルーム (フラットパネル扉のキャビネット、ドロップイン型浴槽、コーナー設置型シャワー、壁掛け式トイレ、マルチカラーの壁、無垢フローリング、ペデスタルシンク、引戸のシャワー、ニッチ、洗面台1つ、独立型洗面台、塗装板張りの壁) の写真
ロンドンにある中くらいなトランジショナルスタイルのおしゃれな子供用バスルーム (フラットパネル扉のキャビネット、ドロップイン型浴槽、コーナー設置型シャワー、壁掛け式トイレ、マルチカラーの壁、無垢フローリング、ペデスタルシンク、引戸のシャワー、ニッチ、洗面台1つ、独立型洗面台、塗装板張りの壁) の写真

In 2019 this bathroom was remodeled for the five boys to use. The window in this bathroom was closed to allow for the addition, but this bathroom was able to get an updated layout and within the addition another bathroom was added.
The homeowners’ love for blue and white became the cornerstone of this bathroom’s design. To achieve their vision of a ship-inspired space, we introduced a color scheme that seamlessly blended these two favorite hues. The bathroom features two sinks, each with round mirrors and three blue light fixtures, giving it a nautical charm that is both calming and cohesive with the rest of this home’s updates.
The bathroom boasts a range of functional and aesthetic elements, including painted cabinets that complement the color scheme, Corian countertops that offer a sleek and easy-to-maintain surface, and a wood-grained tile floor that adds warmth and texture to the space.
The use of white and blue subway tile, wainscot tile surrounding the room, and black hardware create a nautical vibe that’s not only visually appealing but also durable. Stainless faucets and hooks (rather than towel bars) are not only stylish but also practical for a busy bathroom.
The nautical elegance of this bathroom is a testament to our commitment to understanding and bringing to life the unique vision of our clients. At Crystal Kitchen, we pride ourselves on creating spaces that are not only beautiful but also highly functional and tailored to your preferences.

Bright and airy all-white bathroom with his and hers sinks.
シアトルにある広いトランジショナルスタイルのおしゃれな子供用バスルーム (落し込みパネル扉のキャビネット、白いキャビネット、シャワー付き浴槽 、一体型トイレ 、白い壁、無垢フローリング、アンダーカウンター洗面器、茶色い床、シャワーカーテン、白い洗面カウンター、洗面台2つ、造り付け洗面台) の写真
シアトルにある広いトランジショナルスタイルのおしゃれな子供用バスルーム (落し込みパネル扉のキャビネット、白いキャビネット、シャワー付き浴槽 、一体型トイレ 、白い壁、無垢フローリング、アンダーカウンター洗面器、茶色い床、シャワーカーテン、白い洗面カウンター、洗面台2つ、造り付け洗面台) の写真
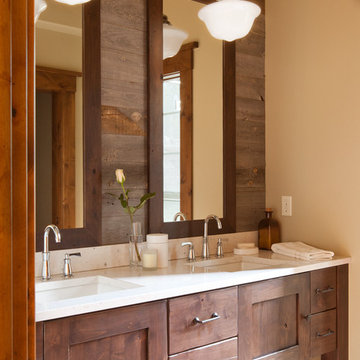
Between a guest room and a bunk room, this bathroom is rustic and refined. Reclaimed snow fence lines the back wall while distressed dark brown cabinetry and mirror frames offset the clean lines of the white counter and sinks.

3 Bedroom, 3 Bath, 1800 square foot farmhouse in the Catskills is an excellent example of Modern Farmhouse style. Designed and built by The Catskill Farms, offering wide plank floors, classic tiled bathrooms, open floorplans, and cathedral ceilings. Modern accent like the open riser staircase, barn style hardware, and clean modern open shelving in the kitchen. A cozy stone fireplace with reclaimed beam mantle.
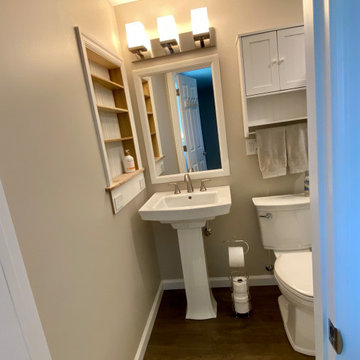
Monogram Builders LLC
ポートランドにあるお手頃価格の小さなトラディショナルスタイルのおしゃれな子供用バスルーム (アルコーブ型シャワー、分離型トイレ、ベージュの壁、無垢フローリング、ペデスタルシンク、茶色い床、引戸のシャワー、ニッチ、洗面台1つ) の写真
ポートランドにあるお手頃価格の小さなトラディショナルスタイルのおしゃれな子供用バスルーム (アルコーブ型シャワー、分離型トイレ、ベージュの壁、無垢フローリング、ペデスタルシンク、茶色い床、引戸のシャワー、ニッチ、洗面台1つ) の写真
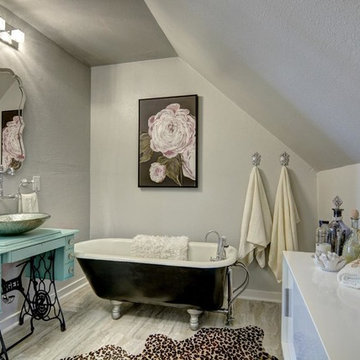
オースティンにある中くらいなインダストリアルスタイルのおしゃれな子供用バスルーム (家具調キャビネット、茶色いキャビネット、猫足バスタブ、グレーの壁、無垢フローリング、ベッセル式洗面器、木製洗面台、グレーの床、青い洗面カウンター) の写真
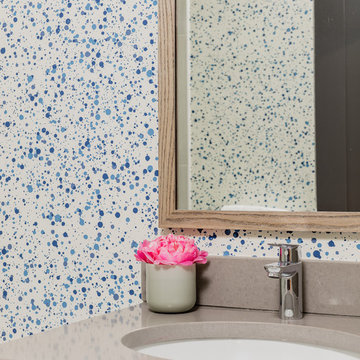
Photography by Michael J. Lee
ボストンにあるラグジュアリーな中くらいなミッドセンチュリースタイルのおしゃれな子供用バスルーム (フラットパネル扉のキャビネット、グレーのキャビネット、アルコーブ型シャワー、一体型トイレ 、白いタイル、石タイル、青い壁、無垢フローリング、アンダーカウンター洗面器、クオーツストーンの洗面台) の写真
ボストンにあるラグジュアリーな中くらいなミッドセンチュリースタイルのおしゃれな子供用バスルーム (フラットパネル扉のキャビネット、グレーのキャビネット、アルコーブ型シャワー、一体型トイレ 、白いタイル、石タイル、青い壁、無垢フローリング、アンダーカウンター洗面器、クオーツストーンの洗面台) の写真
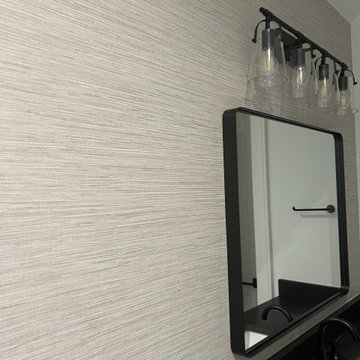
The upstairs guest bathroom had an accent wall covered in Thibaut wallpaper for a textured look.
ラスベガスにあるトランジショナルスタイルのおしゃれな子供用バスルーム (黒いキャビネット、一体型トイレ 、無垢フローリング、茶色い床、開き戸のシャワー、黒い洗面カウンター、洗面台1つ、造り付け洗面台、壁紙) の写真
ラスベガスにあるトランジショナルスタイルのおしゃれな子供用バスルーム (黒いキャビネット、一体型トイレ 、無垢フローリング、茶色い床、開き戸のシャワー、黒い洗面カウンター、洗面台1つ、造り付け洗面台、壁紙) の写真
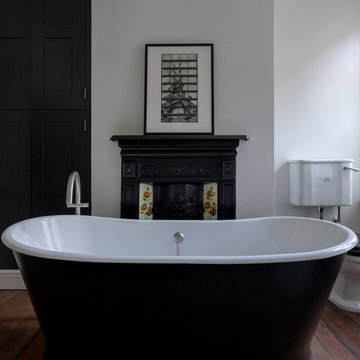
Peter Landers
ロンドンにあるお手頃価格の中くらいなヴィクトリアン調のおしゃれな子供用バスルーム (置き型浴槽、オープン型シャワー、分離型トイレ、グレーの壁、無垢フローリング、茶色い床、オープンシャワー) の写真
ロンドンにあるお手頃価格の中くらいなヴィクトリアン調のおしゃれな子供用バスルーム (置き型浴槽、オープン型シャワー、分離型トイレ、グレーの壁、無垢フローリング、茶色い床、オープンシャワー) の写真
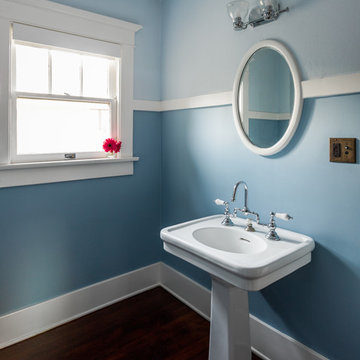
Pierre Galant
ロサンゼルスにあるお手頃価格の中くらいなトラディショナルスタイルのおしゃれな子供用バスルーム (青い壁、無垢フローリング、ペデスタルシンク、茶色い床) の写真
ロサンゼルスにあるお手頃価格の中くらいなトラディショナルスタイルのおしゃれな子供用バスルーム (青い壁、無垢フローリング、ペデスタルシンク、茶色い床) の写真
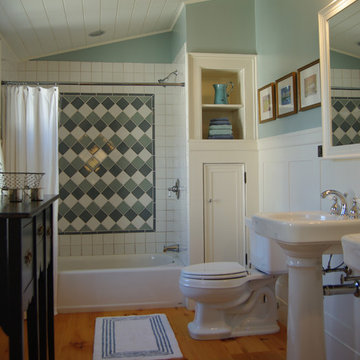
Photo Credit to Frank Shirley
ボストンにあるおしゃれな子供用バスルーム (落し込みパネル扉のキャビネット、白いキャビネット、ドロップイン型浴槽、シャワー付き浴槽 、分離型トイレ、緑のタイル、磁器タイル、緑の壁、無垢フローリング、ペデスタルシンク) の写真
ボストンにあるおしゃれな子供用バスルーム (落し込みパネル扉のキャビネット、白いキャビネット、ドロップイン型浴槽、シャワー付き浴槽 、分離型トイレ、緑のタイル、磁器タイル、緑の壁、無垢フローリング、ペデスタルシンク) の写真

Kids Full Bath with Sloped Ceilings
ラスティックスタイルのおしゃれな子供用バスルーム (ガラス扉のキャビネット、中間色木目調キャビネット、置き型浴槽、コーナー設置型シャワー、一体型トイレ 、ベージュの壁、無垢フローリング、御影石の洗面台、茶色い床、開き戸のシャワー、白い洗面カウンター、洗面台1つ、独立型洗面台、三角天井、塗装板張りの壁) の写真
ラスティックスタイルのおしゃれな子供用バスルーム (ガラス扉のキャビネット、中間色木目調キャビネット、置き型浴槽、コーナー設置型シャワー、一体型トイレ 、ベージュの壁、無垢フローリング、御影石の洗面台、茶色い床、開き戸のシャワー、白い洗面カウンター、洗面台1つ、独立型洗面台、三角天井、塗装板張りの壁) の写真
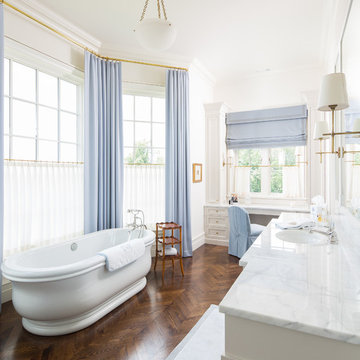
Counters by Premier Surfaces ( http://www.premiersurfaces.com), photography by David Cannon Photography ( http://www.davidcannonphotography.com).
子供用バスルーム・バスルーム (竹フローリング、無垢フローリング) の写真
1
