浴室・バスルーム (無垢フローリング、オープン型シャワー) の写真
絞り込み:
資材コスト
並び替え:今日の人気順
写真 1〜20 枚目(全 1,353 枚)
1/3

カンザスシティにある中くらいなモダンスタイルのおしゃれなマスターバスルーム (フラットパネル扉のキャビネット、中間色木目調キャビネット、ドロップイン型浴槽、オープン型シャワー、白いタイル、サブウェイタイル、白い壁、無垢フローリング、アンダーカウンター洗面器、クオーツストーンの洗面台、オープンシャワー、白い洗面カウンター、洗面台2つ、フローティング洗面台) の写真

Project completed by Reka Jemmott, Jemm Interiors desgn firm, which serves Sandy Springs, Alpharetta, Johns Creek, Buckhead, Cumming, Roswell, Brookhaven and Atlanta areas.

Selected as one of four designers to the prestigious DXV Design Panel to design a space for their 2018-2020 national ad campaign || Inspired by 21st Century black & white architectural/interior photography, in collaboration with DXV, we created a healing space where light and shadow could dance throughout the day and night to reveal stunning shapes and shadows. With retractable clear skylights and frame-less windows that slice through strong architectural planes, a seemingly static white space becomes a dramatic yet serene hypnotic playground; igniting a new relationship with the sun and moon each day by harnessing their energy and color story. Seamlessly installed earthy toned teak reclaimed plank floors provide a durable grounded flow from bath to shower to lounge. The juxtaposition of vertical and horizontal layers of neutral lines, bold shapes and organic materials, inspires a relaxing, exciting, restorative daily destination.

Автор проекта: Майя Баклан, "Неевроремонт"
Фото: Андрей Безуглов
他の地域にある北欧スタイルのおしゃれな浴室 (オープン型シャワー、壁掛け式トイレ、白いタイル、サブウェイタイル、緑の壁、無垢フローリング、ベッセル式洗面器、フラットパネル扉のキャビネット、濃色木目調キャビネット、オープンシャワー) の写真
他の地域にある北欧スタイルのおしゃれな浴室 (オープン型シャワー、壁掛け式トイレ、白いタイル、サブウェイタイル、緑の壁、無垢フローリング、ベッセル式洗面器、フラットパネル扉のキャビネット、濃色木目調キャビネット、オープンシャワー) の写真
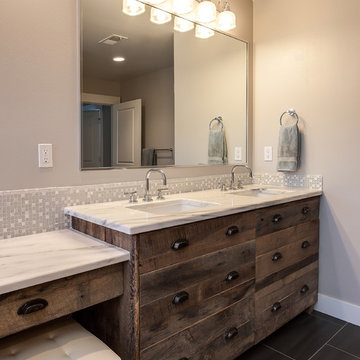
Juli
デンバーにある巨大なコンテンポラリースタイルのおしゃれなマスターバスルーム (フラットパネル扉のキャビネット、ヴィンテージ仕上げキャビネット、置き型浴槽、オープン型シャワー、ベージュのタイル、セラミックタイル、グレーの壁、無垢フローリング、アンダーカウンター洗面器、御影石の洗面台) の写真
デンバーにある巨大なコンテンポラリースタイルのおしゃれなマスターバスルーム (フラットパネル扉のキャビネット、ヴィンテージ仕上げキャビネット、置き型浴槽、オープン型シャワー、ベージュのタイル、セラミックタイル、グレーの壁、無垢フローリング、アンダーカウンター洗面器、御影石の洗面台) の写真
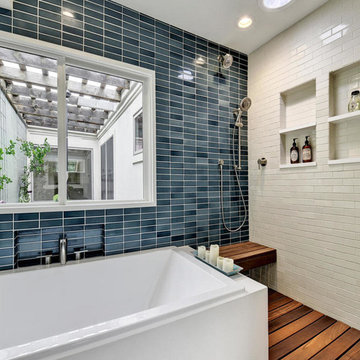
Twist Tours Photography
オースティンにある高級な中くらいなアジアンスタイルのおしゃれなマスターバスルーム (フラットパネル扉のキャビネット、白いキャビネット、ドロップイン型浴槽、オープン型シャワー、青いタイル、セラミックタイル、青い壁、無垢フローリング、木製洗面台) の写真
オースティンにある高級な中くらいなアジアンスタイルのおしゃれなマスターバスルーム (フラットパネル扉のキャビネット、白いキャビネット、ドロップイン型浴槽、オープン型シャワー、青いタイル、セラミックタイル、青い壁、無垢フローリング、木製洗面台) の写真
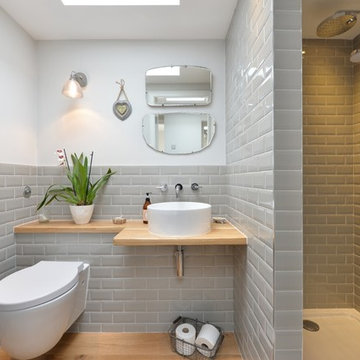
DJB Photography
他の地域にあるトランジショナルスタイルのおしゃれな浴室 (オープン型シャワー、壁掛け式トイレ、グレーのタイル、サブウェイタイル、白い壁、無垢フローリング、ベッセル式洗面器、木製洗面台、オープンシャワー、ベージュのカウンター) の写真
他の地域にあるトランジショナルスタイルのおしゃれな浴室 (オープン型シャワー、壁掛け式トイレ、グレーのタイル、サブウェイタイル、白い壁、無垢フローリング、ベッセル式洗面器、木製洗面台、オープンシャワー、ベージュのカウンター) の写真

Kate Russell
他の地域にあるサンタフェスタイルのおしゃれなマスターバスルーム (ベッセル式洗面器、フラットパネル扉のキャビネット、中間色木目調キャビネット、和式浴槽、オープン型シャワー、ベージュの壁、無垢フローリング、オープンシャワー) の写真
他の地域にあるサンタフェスタイルのおしゃれなマスターバスルーム (ベッセル式洗面器、フラットパネル扉のキャビネット、中間色木目調キャビネット、和式浴槽、オープン型シャワー、ベージュの壁、無垢フローリング、オープンシャワー) の写真

Hallway design is just as important as the rest of the home! Our goal is to create a cohesive and holistic design that speaks to our client's taste and lifestyle. With unique materials, plush textiles, and intriguing artwork, we were able to create welcoming entryways and purposeful hallways.
Project completed by New York interior design firm Betty Wasserman Art & Interiors, which serves New York City, as well as across the tri-state area and in The Hamptons.
For more about Betty Wasserman, click here: https://www.bettywasserman.com/
To learn more about this project, click here: https://www.bettywasserman.com/spaces/macdougal-manor/
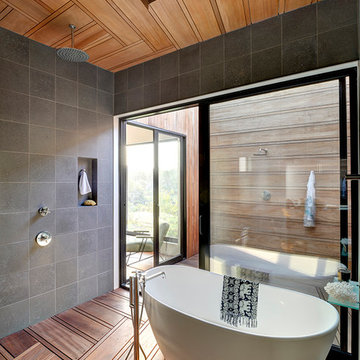
Bates Masi Architects
ニューヨークにあるモダンスタイルのおしゃれな浴室 (置き型浴槽、オープン型シャワー、グレーのタイル、グレーの壁、無垢フローリング、オープンシャワー) の写真
ニューヨークにあるモダンスタイルのおしゃれな浴室 (置き型浴槽、オープン型シャワー、グレーのタイル、グレーの壁、無垢フローリング、オープンシャワー) の写真
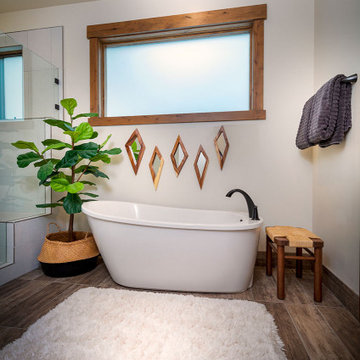
サクラメントにある中くらいなコンテンポラリースタイルのおしゃれなマスターバスルーム (置き型浴槽、オープン型シャワー、白い壁、無垢フローリング、茶色い床、開き戸のシャワー、ニッチ) の写真
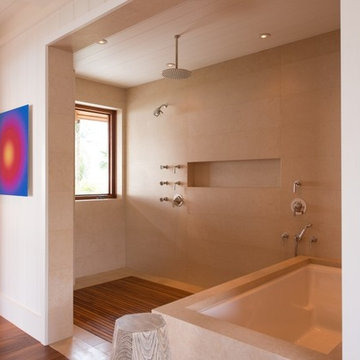
ハワイにある広いトロピカルスタイルのおしゃれなマスターバスルーム (フラットパネル扉のキャビネット、中間色木目調キャビネット、アンダーマウント型浴槽、オープン型シャワー、白い壁、無垢フローリング、一体型シンク、クオーツストーンの洗面台) の写真
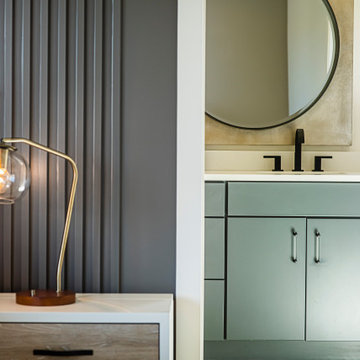
The new construction luxury home was designed by our Carmel design-build studio with the concept of 'hygge' in mind – crafting a soothing environment that exudes warmth, contentment, and coziness without being overly ornate or cluttered. Inspired by Scandinavian style, the design incorporates clean lines and minimal decoration, set against soaring ceilings and walls of windows. These features are all enhanced by warm finishes, tactile textures, statement light fixtures, and carefully selected art pieces.
In the living room, a bold statement wall was incorporated, making use of the 4-sided, 2-story fireplace chase, which was enveloped in large format marble tile. Each bedroom was crafted to reflect a unique character, featuring elegant wallpapers, decor, and luxurious furnishings. The primary bathroom was characterized by dark enveloping walls and floors, accentuated by teak, and included a walk-through dual shower, overhead rain showers, and a natural stone soaking tub.
An open-concept kitchen was fitted, boasting state-of-the-art features and statement-making lighting. Adding an extra touch of sophistication, a beautiful basement space was conceived, housing an exquisite home bar and a comfortable lounge area.
---Project completed by Wendy Langston's Everything Home interior design firm, which serves Carmel, Zionsville, Fishers, Westfield, Noblesville, and Indianapolis.
For more about Everything Home, see here: https://everythinghomedesigns.com/
To learn more about this project, see here:
https://everythinghomedesigns.com/portfolio/modern-scandinavian-luxury-home-westfield/

Our clients wanted to replace an existing suburban home with a modern house at the same Lexington address where they had lived for years. The structure the clients envisioned would complement their lives and integrate the interior of the home with the natural environment of their generous property. The sleek, angular home is still a respectful neighbor, especially in the evening, when warm light emanates from the expansive transparencies used to open the house to its surroundings. The home re-envisions the suburban neighborhood in which it stands, balancing relationship to the neighborhood with an updated aesthetic.
The floor plan is arranged in a “T” shape which includes a two-story wing consisting of individual studies and bedrooms and a single-story common area. The two-story section is arranged with great fluidity between interior and exterior spaces and features generous exterior balconies. A staircase beautifully encased in glass stands as the linchpin between the two areas. The spacious, single-story common area extends from the stairwell and includes a living room and kitchen. A recessed wooden ceiling defines the living room area within the open plan space.
Separating common from private spaces has served our clients well. As luck would have it, construction on the house was just finishing up as we entered the Covid lockdown of 2020. Since the studies in the two-story wing were physically and acoustically separate, zoom calls for work could carry on uninterrupted while life happened in the kitchen and living room spaces. The expansive panes of glass, outdoor balconies, and a broad deck along the living room provided our clients with a structured sense of continuity in their lives without compromising their commitment to aesthetically smart and beautiful design.
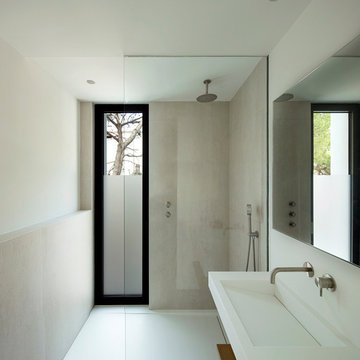
他の地域にある中くらいなモダンスタイルのおしゃれなバスルーム (浴槽なし) (一体型シンク、オープンシェルフ、オープン型シャワー、ベージュのタイル、ベージュの壁、無垢フローリング、茶色い床、オープンシャワー) の写真
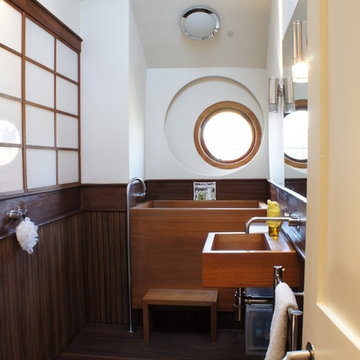
ロンドンにあるエクレクティックスタイルのおしゃれな浴室 (壁付け型シンク、和式浴槽、オープン型シャワー、白い壁、無垢フローリング、オープンシャワー) の写真
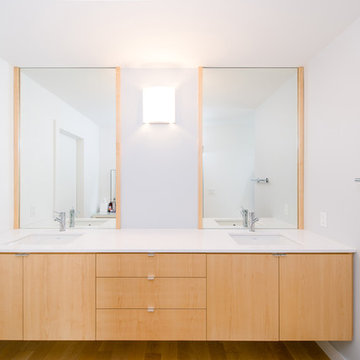
A cantilevered vanity with quartz top provides storage, with custom wood-framed mirrors to create a sense of verticality and increased height.
Jimmy Cheng Photography

ワシントンD.C.にあるお手頃価格の小さなアジアンスタイルのおしゃれなマスターバスルーム (家具調キャビネット、グレーのキャビネット、和式浴槽、オープン型シャワー、グレーのタイル、磁器タイル、白い壁、無垢フローリング、クオーツストーンの洗面台、茶色い床、開き戸のシャワー、グレーの洗面カウンター) の写真

This project included a reconfiguration of the second story, including a new bathroom and walk-in closet for the primary suite. We brought in ample light with multiple skylights, added coziness with a fireplace, and used rich materials for a result that feels luxurious and reflects the personality of the stylish homeowners.
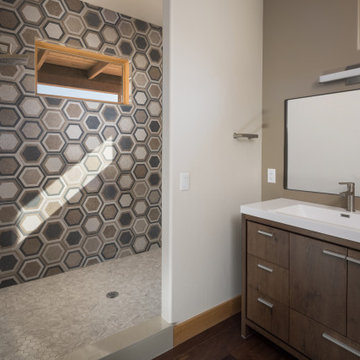
お手頃価格の小さなサンタフェスタイルのおしゃれなマスターバスルーム (フラットパネル扉のキャビネット、中間色木目調キャビネット、オープン型シャワー、ベージュのタイル、セラミックタイル、ベージュの壁、無垢フローリング、一体型シンク、人工大理石カウンター、オープンシャワー、白い洗面カウンター、洗面台2つ、独立型洗面台) の写真
浴室・バスルーム (無垢フローリング、オープン型シャワー) の写真
1