浴室・バスルーム (茶色いキャビネット、無垢フローリング、オープン型シャワー) の写真
絞り込み:
資材コスト
並び替え:今日の人気順
写真 1〜20 枚目(全 75 枚)
1/4
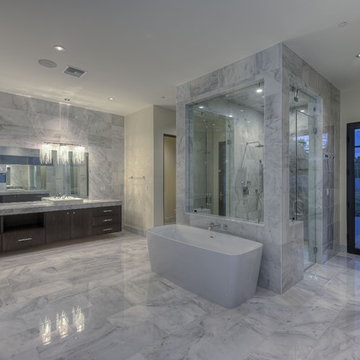
フェニックスにある高級な広いモダンスタイルのおしゃれなバスルーム (浴槽なし) (ベッセル式洗面器、フラットパネル扉のキャビネット、茶色いキャビネット、クオーツストーンの洗面台、置き型浴槽、オープン型シャワー、壁掛け式トイレ、マルチカラーのタイル、磁器タイル、白い壁、無垢フローリング) の写真
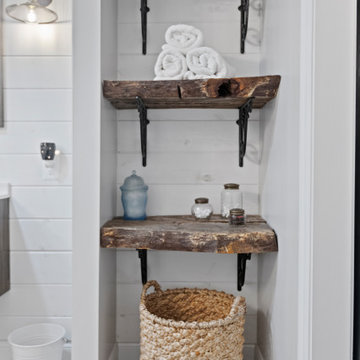
ワシントンD.C.にある高級な広いカントリー風のおしゃれなマスターバスルーム (フラットパネル扉のキャビネット、茶色いキャビネット、猫足バスタブ、オープン型シャワー、一体型トイレ 、グレーのタイル、セラミックタイル、白い壁、無垢フローリング、オーバーカウンターシンク、クオーツストーンの洗面台、茶色い床、オープンシャワー、白い洗面カウンター、シャワーベンチ、洗面台2つ、フローティング洗面台) の写真
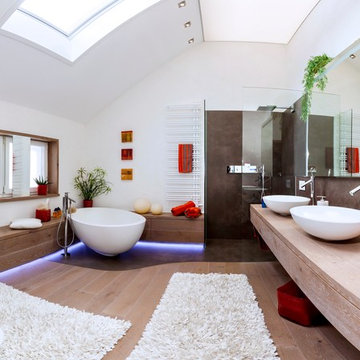
シュトゥットガルトにある高級な広いコンテンポラリースタイルのおしゃれなマスターバスルーム (白い壁、ベッセル式洗面器、木製洗面台、無垢フローリング、オープンシャワー、フラットパネル扉のキャビネット、茶色いキャビネット、コーナー型浴槽、オープン型シャワー、壁掛け式トイレ、茶色いタイル、茶色い床、ブラウンの洗面カウンター) の写真
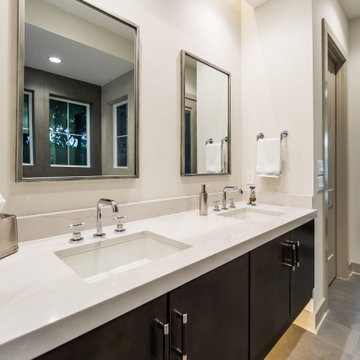
DreamDesign®25, Springmoor House, is a modern rustic farmhouse and courtyard-style home. A semi-detached guest suite (which can also be used as a studio, office, pool house or other function) with separate entrance is the front of the house adjacent to a gated entry. In the courtyard, a pool and spa create a private retreat. The main house is approximately 2500 SF and includes four bedrooms and 2 1/2 baths. The design centerpiece is the two-story great room with asymmetrical stone fireplace and wrap-around staircase and balcony. A modern open-concept kitchen with large island and Thermador appliances is open to both great and dining rooms. The first-floor master suite is serene and modern with vaulted ceilings, floating vanity and open shower.

This eclectic bathroom gives funky industrial hotel vibes. The black fittings and fixtures give an industrial feel. Loving the re-purposed furniture to create the vanity here. The wall-hung toilet is great for ease of cleaning too. The colour of the subway tiles is divine and connects so nicely to the wall paper tones.
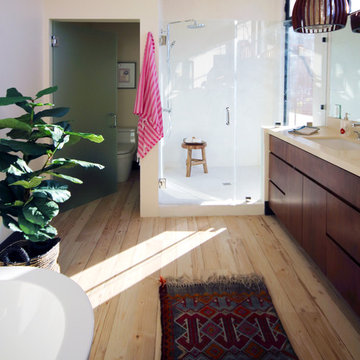
Construction by: SoCal Contractor
Interior Design by: Lori Dennis Inc
Photography by: Roy Yerushalmi
ロサンゼルスにある高級な中くらいなエクレクティックスタイルのおしゃれなマスターバスルーム (フラットパネル扉のキャビネット、茶色いキャビネット、置き型浴槽、オープン型シャワー、一体型トイレ 、白いタイル、白い壁、無垢フローリング、アンダーカウンター洗面器、ライムストーンの洗面台、ベージュの床、開き戸のシャワー) の写真
ロサンゼルスにある高級な中くらいなエクレクティックスタイルのおしゃれなマスターバスルーム (フラットパネル扉のキャビネット、茶色いキャビネット、置き型浴槽、オープン型シャワー、一体型トイレ 、白いタイル、白い壁、無垢フローリング、アンダーカウンター洗面器、ライムストーンの洗面台、ベージュの床、開き戸のシャワー) の写真
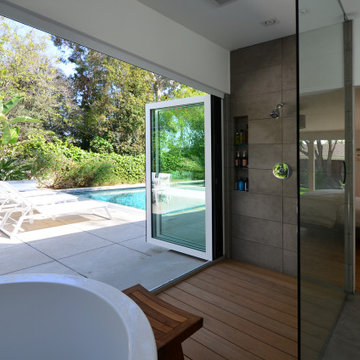
ロサンゼルスにあるお手頃価格の広いミッドセンチュリースタイルのおしゃれなマスターバスルーム (フラットパネル扉のキャビネット、茶色いキャビネット、和式浴槽、オープン型シャワー、壁掛け式トイレ、セラミックタイル、グレーの壁、無垢フローリング、珪岩の洗面台、茶色い床、オープンシャワー、黒い洗面カウンター、トイレ室、洗面台2つ、独立型洗面台) の写真
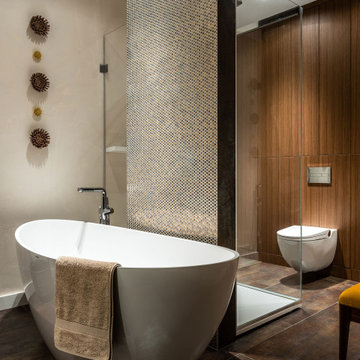
Просторная ванная с зоной душа и отдельно стоящей ванной.
モスクワにある高級な広いコンテンポラリースタイルのおしゃれなマスターバスルーム (フラットパネル扉のキャビネット、茶色いキャビネット、置き型浴槽、オープン型シャワー、壁掛け式トイレ、茶色いタイル、モザイクタイル、ベージュの壁、無垢フローリング、ベッセル式洗面器、木製洗面台、ベージュの床、引戸のシャワー、ブラウンの洗面カウンター、洗面台2つ、フローティング洗面台、羽目板の壁) の写真
モスクワにある高級な広いコンテンポラリースタイルのおしゃれなマスターバスルーム (フラットパネル扉のキャビネット、茶色いキャビネット、置き型浴槽、オープン型シャワー、壁掛け式トイレ、茶色いタイル、モザイクタイル、ベージュの壁、無垢フローリング、ベッセル式洗面器、木製洗面台、ベージュの床、引戸のシャワー、ブラウンの洗面カウンター、洗面台2つ、フローティング洗面台、羽目板の壁) の写真
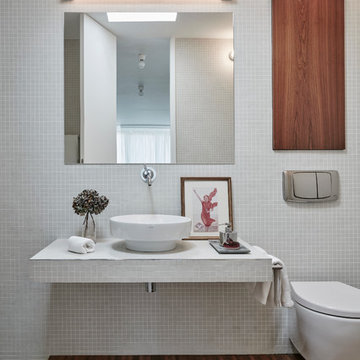
Ángel Álvarez / http://angel-alvarez.com/
マドリードにある高級な中くらいなコンテンポラリースタイルのおしゃれなバスルーム (浴槽なし) (オープン型シャワー、壁掛け式トイレ、白い壁、ベッセル式洗面器、フラットパネル扉のキャビネット、茶色いキャビネット、アルコーブ型浴槽、白いタイル、セラミックタイル、無垢フローリング、タイルの洗面台) の写真
マドリードにある高級な中くらいなコンテンポラリースタイルのおしゃれなバスルーム (浴槽なし) (オープン型シャワー、壁掛け式トイレ、白い壁、ベッセル式洗面器、フラットパネル扉のキャビネット、茶色いキャビネット、アルコーブ型浴槽、白いタイル、セラミックタイル、無垢フローリング、タイルの洗面台) の写真
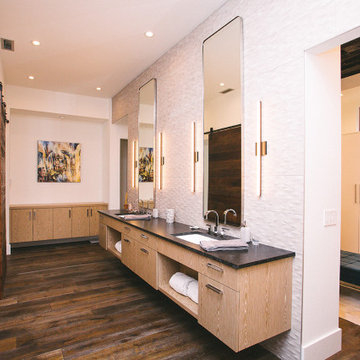
Modern White Oak Vanity
ポートランドにある中くらいなコンテンポラリースタイルのおしゃれなマスターバスルーム (茶色いキャビネット、オープン型シャワー、白い壁、無垢フローリング、オーバーカウンターシンク、茶色い床、開き戸のシャワー、グレーの洗面カウンター、洗面台2つ、フローティング洗面台、白い天井) の写真
ポートランドにある中くらいなコンテンポラリースタイルのおしゃれなマスターバスルーム (茶色いキャビネット、オープン型シャワー、白い壁、無垢フローリング、オーバーカウンターシンク、茶色い床、開き戸のシャワー、グレーの洗面カウンター、洗面台2つ、フローティング洗面台、白い天井) の写真
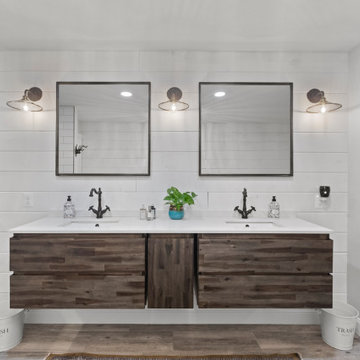
ワシントンD.C.にある高級な広いカントリー風のおしゃれなマスターバスルーム (フラットパネル扉のキャビネット、茶色いキャビネット、猫足バスタブ、オープン型シャワー、一体型トイレ 、グレーのタイル、セラミックタイル、白い壁、無垢フローリング、オーバーカウンターシンク、クオーツストーンの洗面台、茶色い床、オープンシャワー、白い洗面カウンター、シャワーベンチ、洗面台2つ、フローティング洗面台) の写真
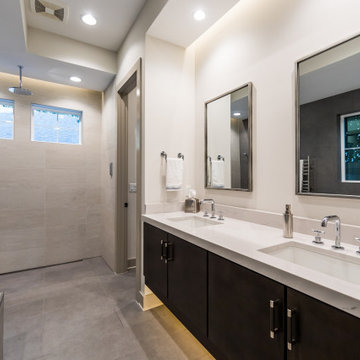
DreamDesign®25, Springmoor House, is a modern rustic farmhouse and courtyard-style home. A semi-detached guest suite (which can also be used as a studio, office, pool house or other function) with separate entrance is the front of the house adjacent to a gated entry. In the courtyard, a pool and spa create a private retreat. The main house is approximately 2500 SF and includes four bedrooms and 2 1/2 baths. The design centerpiece is the two-story great room with asymmetrical stone fireplace and wrap-around staircase and balcony. A modern open-concept kitchen with large island and Thermador appliances is open to both great and dining rooms. The first-floor master suite is serene and modern with vaulted ceilings, floating vanity and open shower.
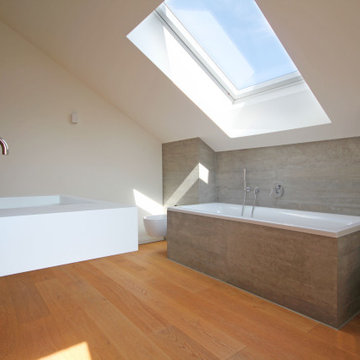
Elternbad, Blick nach Nordosten mit Badewanne in der Mitte und großem darüber liegendem Dachfenster. Bidet und WC sind seitlich am Kniestock angeordnet. Im Vordergrund sieht man das Waschbecken aus Mineralwerkstoff und die Wandverkleidung aus Altholz. Foto: Thomas Schilling
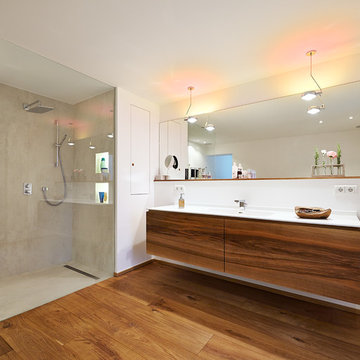
Individuell, innovativ und nachhaltig. Dieses Bad garantiert ein hohes Maß an Design und ist danke der hochwertigen Materialien auch langlebig, sodass die Bewohner noch lange Freude daran haben werden. Die Dusche ist bodentief und offen, nur durch eine Glasscheibe vom restlichen Raum getrennt. Die Leuchten von Tobias Grau erhellen das Bad in einem warmen Licht und runden die Kombination der Materialien wunderbar ab.
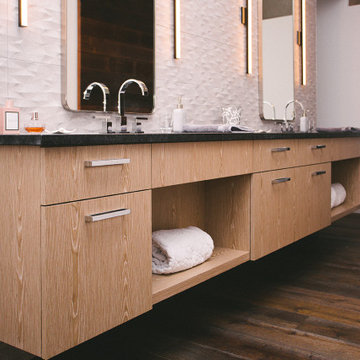
Modern White Oak Vanity
ポートランドにある中くらいなコンテンポラリースタイルのおしゃれなマスターバスルーム (茶色いキャビネット、洗面台2つ、フローティング洗面台、オープン型シャワー、白い壁、無垢フローリング、オーバーカウンターシンク、茶色い床、開き戸のシャワー、グレーの洗面カウンター、白い天井) の写真
ポートランドにある中くらいなコンテンポラリースタイルのおしゃれなマスターバスルーム (茶色いキャビネット、洗面台2つ、フローティング洗面台、オープン型シャワー、白い壁、無垢フローリング、オーバーカウンターシンク、茶色い床、開き戸のシャワー、グレーの洗面カウンター、白い天井) の写真
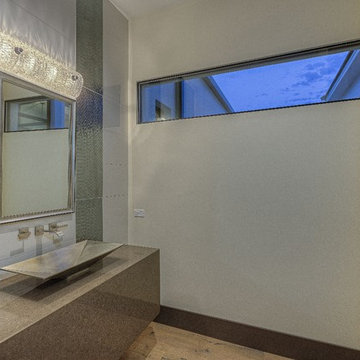
フェニックスにある高級な広いモダンスタイルのおしゃれなバスルーム (浴槽なし) (ベッセル式洗面器、フラットパネル扉のキャビネット、茶色いキャビネット、クオーツストーンの洗面台、置き型浴槽、オープン型シャワー、壁掛け式トイレ、マルチカラーのタイル、磁器タイル、グレーの壁、無垢フローリング) の写真
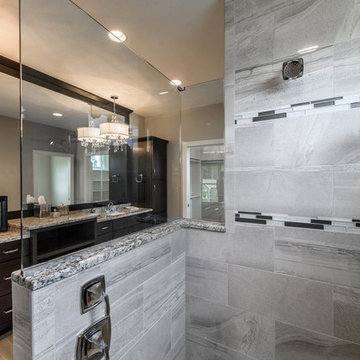
クリーブランドにある高級な小さなトラディショナルスタイルのおしゃれなマスターバスルーム (茶色いキャビネット、オープン型シャワー、グレーのタイル、青い壁、無垢フローリング、オーバーカウンターシンク、御影石の洗面台、茶色い床、オープンシャワー) の写真
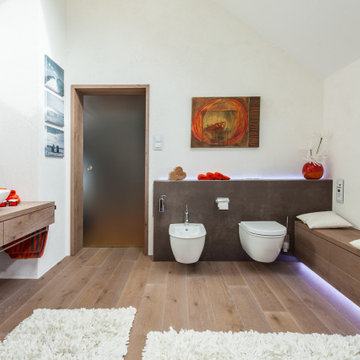
シュトゥットガルトにある高級な広いコンテンポラリースタイルのおしゃれなマスターバスルーム (フラットパネル扉のキャビネット、茶色いキャビネット、コーナー型浴槽、オープン型シャワー、壁掛け式トイレ、茶色いタイル、白い壁、無垢フローリング、ベッセル式洗面器、木製洗面台、茶色い床、オープンシャワー、ブラウンの洗面カウンター) の写真
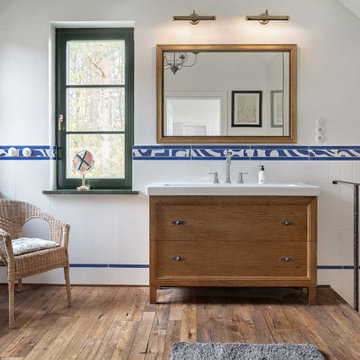
他の地域にある高級な広い地中海スタイルのおしゃれなマスターバスルーム (茶色いキャビネット、置き型浴槽、オープン型シャワー、壁掛け式トイレ、白いタイル、セラミックタイル、無垢フローリング、茶色い床、オープンシャワー) の写真
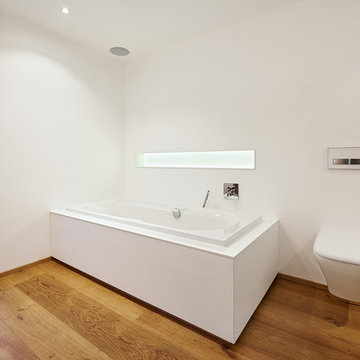
Schlichte und hochwertige Einbaubadewanne. Hingucker ist die eingebaute Nische oberhalb der Wanne. Neben ihrer Funktion als indirekte Lichtquelle bietet sie die Möglichkeit, Kosmetik- und Badutensilien zu platzieren. Das eingebaute Unterputzmodell für Sanitärprodukte runden den minimalistischen Stil des Badezimmers ab.
浴室・バスルーム (茶色いキャビネット、無垢フローリング、オープン型シャワー) の写真
1